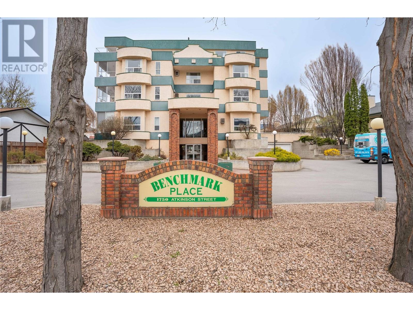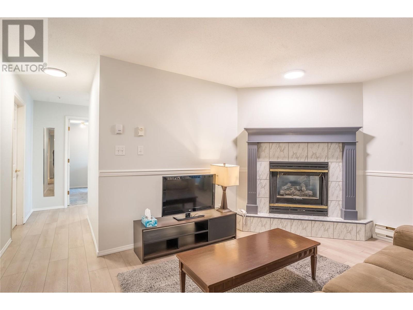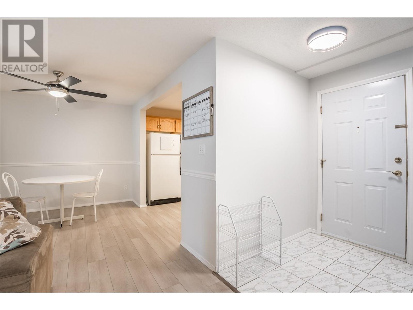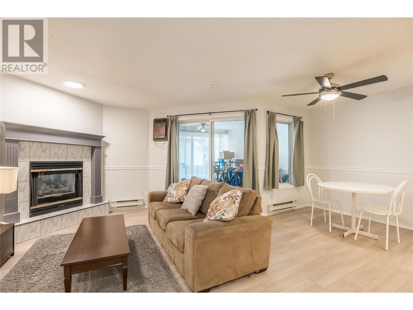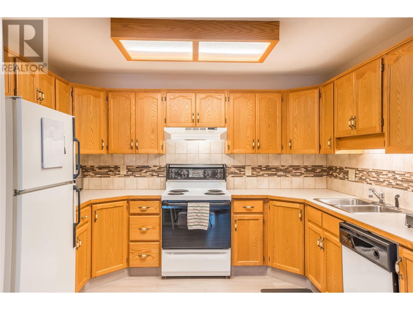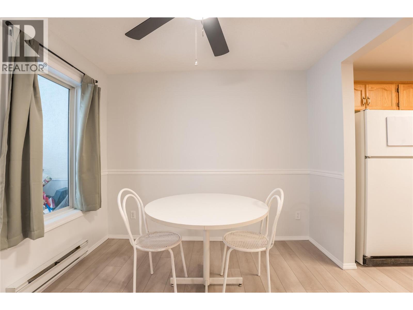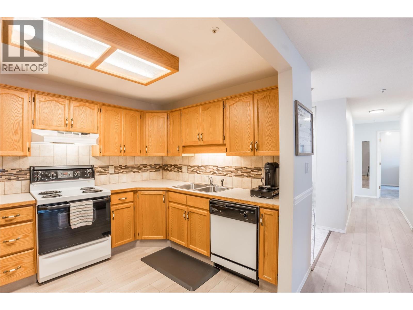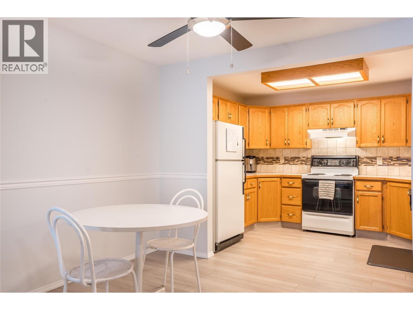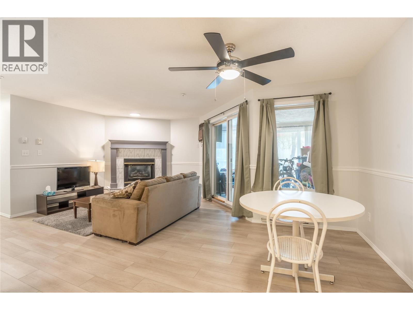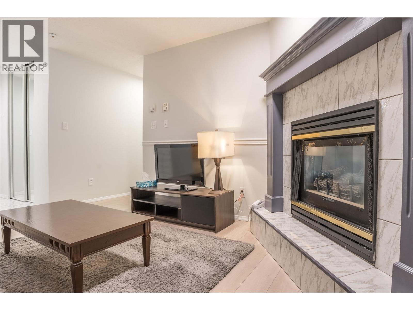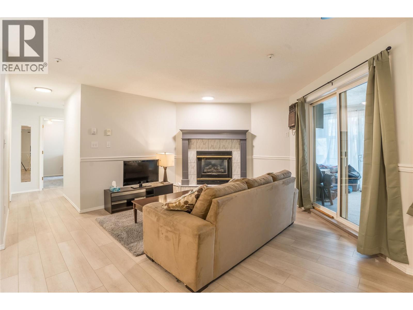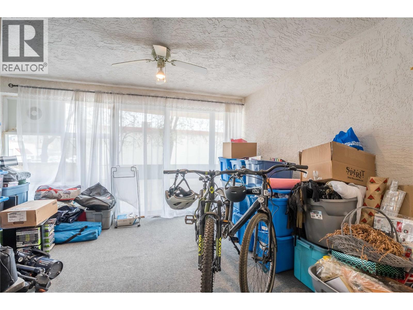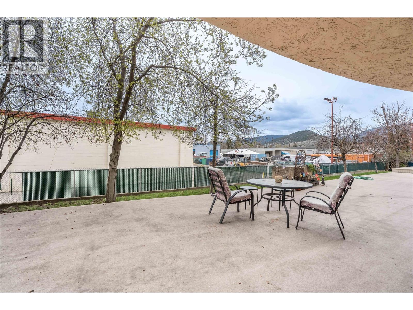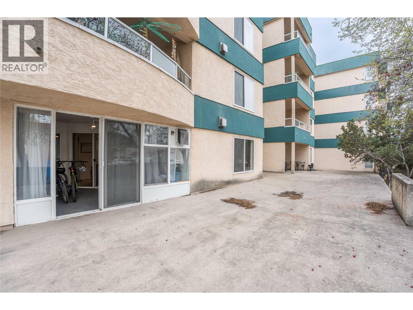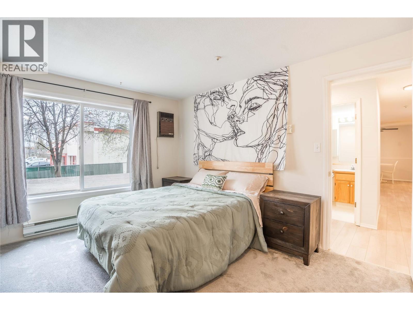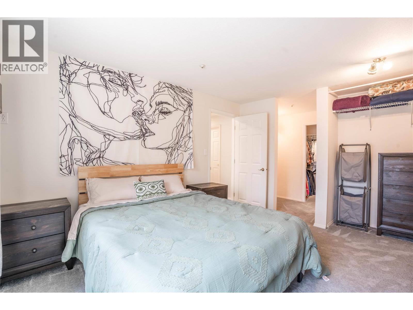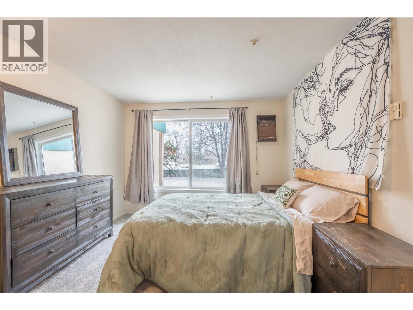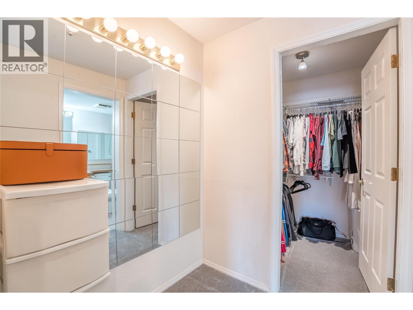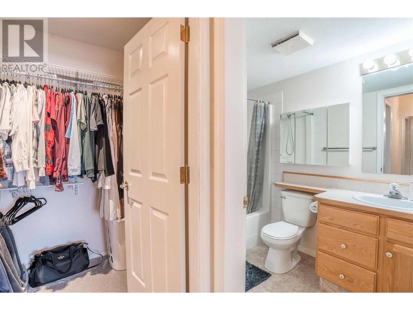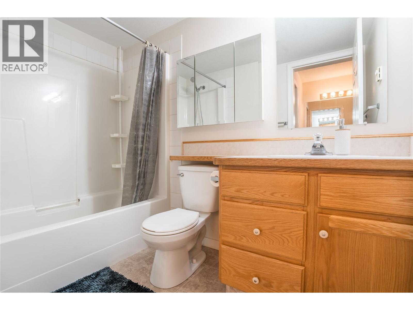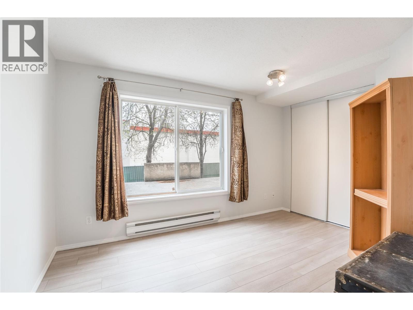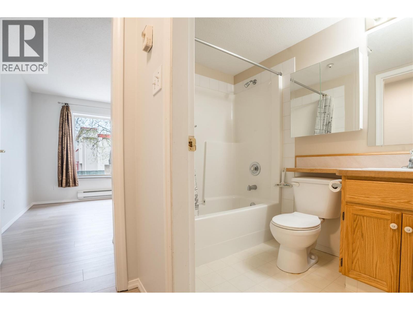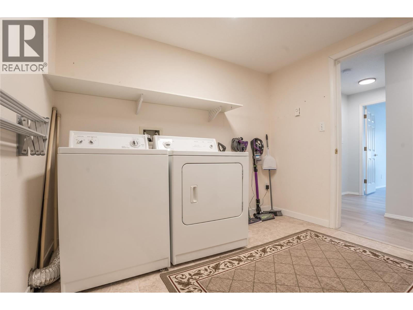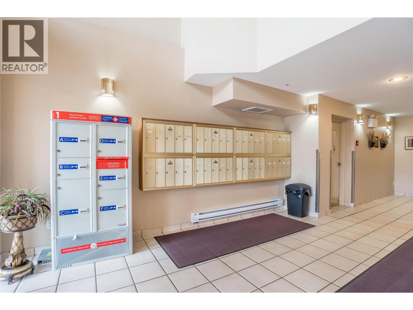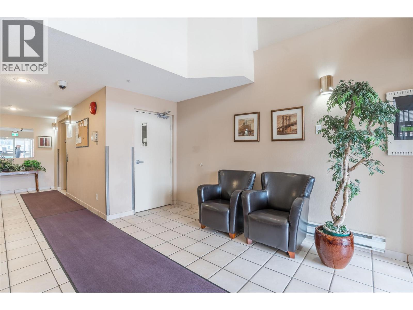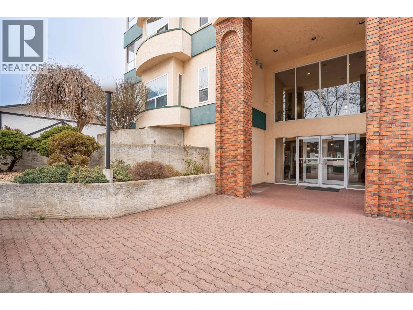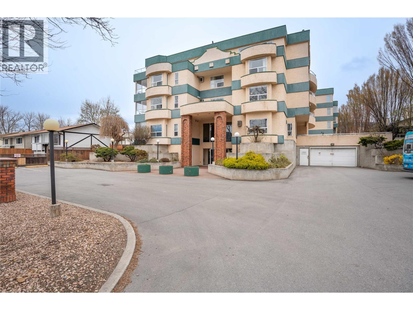Pamela Hanson PREC* | 250-486-1119 (cell) | pamhanson@remax.net
Heather Smith Licensed Realtor | 250-486-7126 (cell) | hsmith@remax.net
1750 Atkinson Street Unit# 106 Penticton, British Columbia V2A 7M6
Interested?
Contact us for more information
$299,999Maintenance,
$445.49 Monthly
Maintenance,
$445.49 MonthlyBright 2-bedroom, 2-bathroom first floor unit in Benchmark Place. Quality updated flooring and paint through out this bright and spacious unit with some newer LED lighting. Large Primary bedroom with walk in closet and full ensuite. Full size laundry room with additional storage area. Functional kitchen with tile back splash adjacent to the eating area and living room with gas fireplace. Sliding doors lead to the private covered patio, perfect for entertaining. Secure underground parking with a separate storage unit too. Centrally located within walking distance to shopping and amenities. No age restriction and 2 cats allowed. (id:52811)
Property Details
| MLS® Number | 10342064 |
| Property Type | Single Family |
| Neigbourhood | Main South |
| Community Name | Benchmark Place |
| Amenities Near By | Golf Nearby, Airport, Recreation, Schools, Shopping, Ski Area |
| Community Features | Pet Restrictions, Pets Allowed With Restrictions |
| Features | Level Lot, Wheelchair Access |
| Parking Space Total | 1 |
| Storage Type | Storage, Locker |
| View Type | Mountain View |
Building
| Bathroom Total | 2 |
| Bedrooms Total | 2 |
| Appliances | Range, Refrigerator, Dishwasher, Dryer, Washer |
| Architectural Style | Other |
| Constructed Date | 1993 |
| Cooling Type | Wall Unit |
| Exterior Finish | Stucco, Other |
| Fireplace Fuel | Gas |
| Fireplace Present | Yes |
| Fireplace Type | Unknown |
| Heating Fuel | Electric |
| Heating Type | See Remarks |
| Stories Total | 1 |
| Size Interior | 1061 Sqft |
| Type | Apartment |
| Utility Water | Municipal Water |
Parking
| Underground |
Land
| Access Type | Easy Access |
| Acreage | No |
| Land Amenities | Golf Nearby, Airport, Recreation, Schools, Shopping, Ski Area |
| Landscape Features | Landscaped, Level |
| Sewer | Municipal Sewage System |
| Size Total Text | Under 1 Acre |
| Zoning Type | Unknown |
Rooms
| Level | Type | Length | Width | Dimensions |
|---|---|---|---|---|
| Main Level | Laundry Room | 9'7'' x 9'4'' | ||
| Main Level | Sunroom | 13'2'' x 12'1'' | ||
| Main Level | Primary Bedroom | 18'9'' x 10'9'' | ||
| Main Level | Living Room | 15'7'' x 14'1'' | ||
| Main Level | Kitchen | 11'2'' x 8'6'' | ||
| Main Level | 4pc Ensuite Bath | Measurements not available | ||
| Main Level | Dining Room | 11'7'' x 9'6'' | ||
| Main Level | Bedroom | 13'3'' x 12'7'' | ||
| Main Level | 4pc Bathroom | Measurements not available |
https://www.realtor.ca/real-estate/28142751/1750-atkinson-street-unit-106-penticton-main-south


