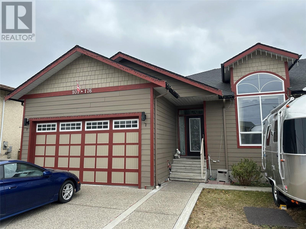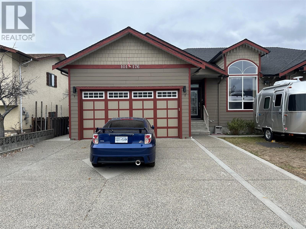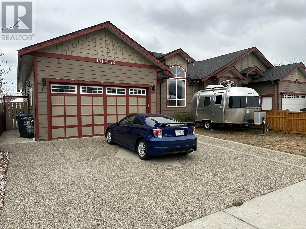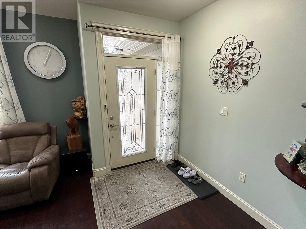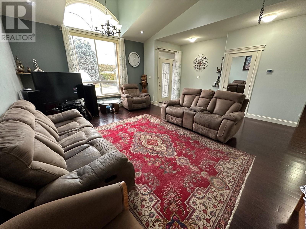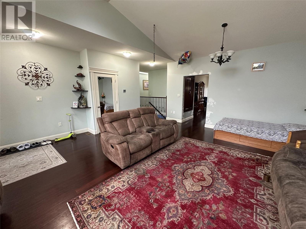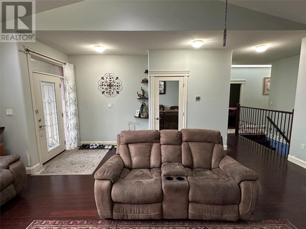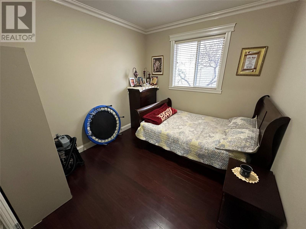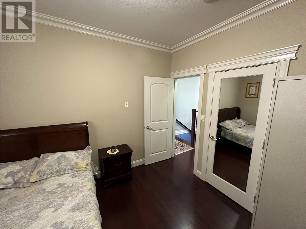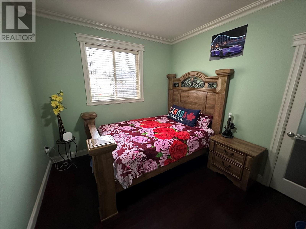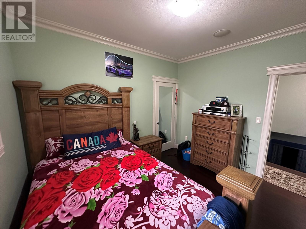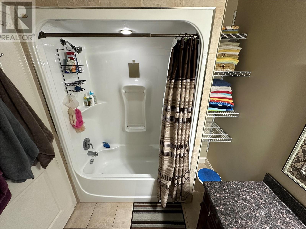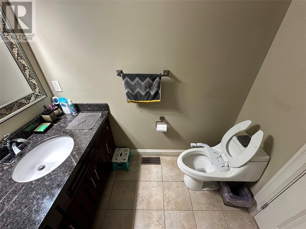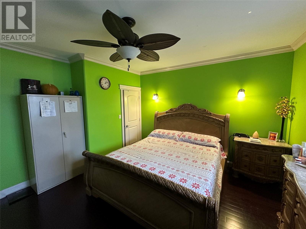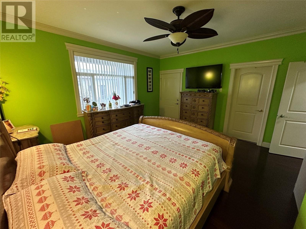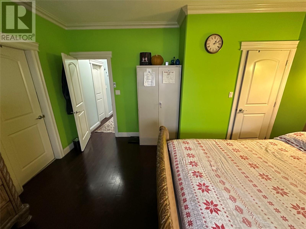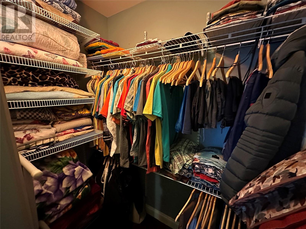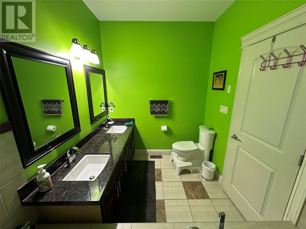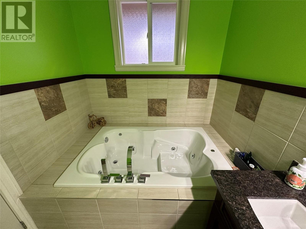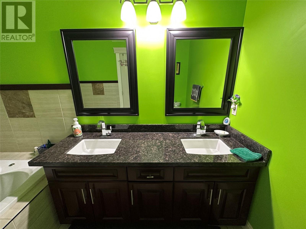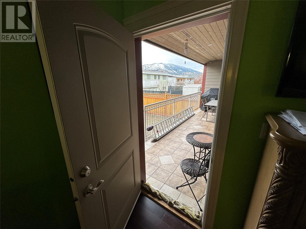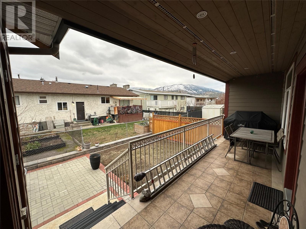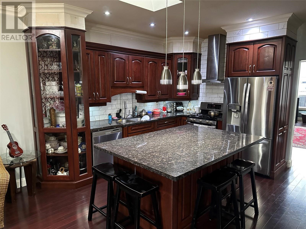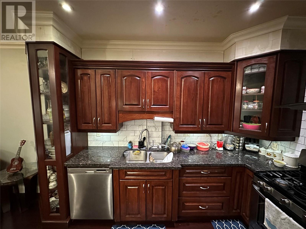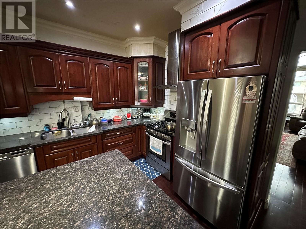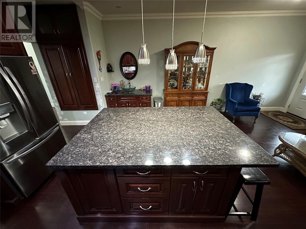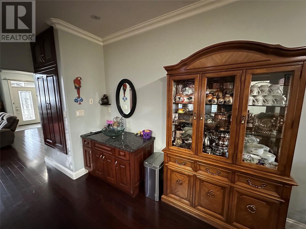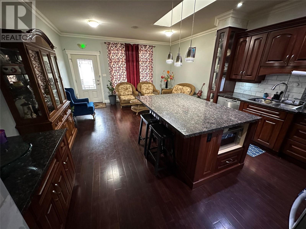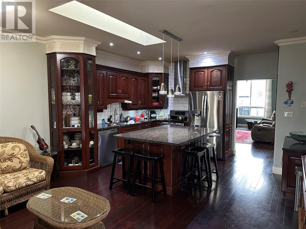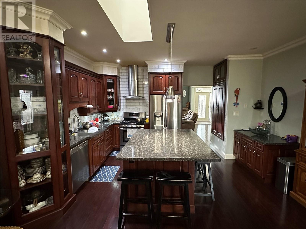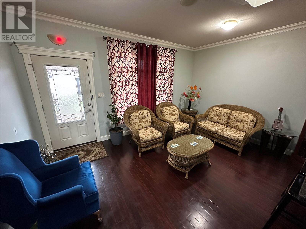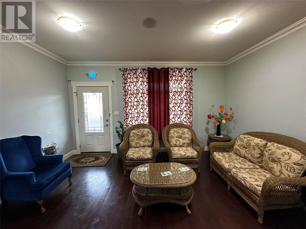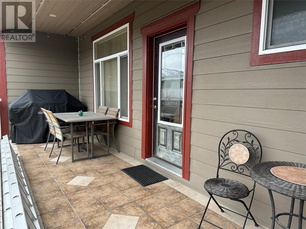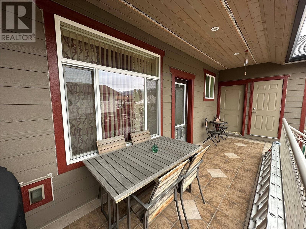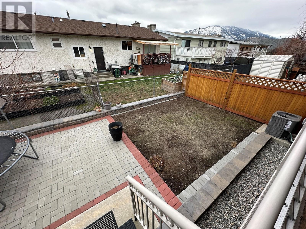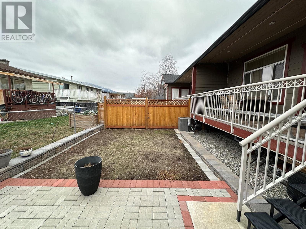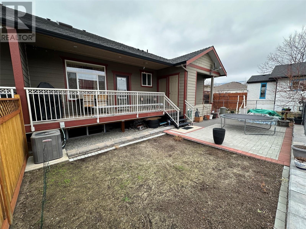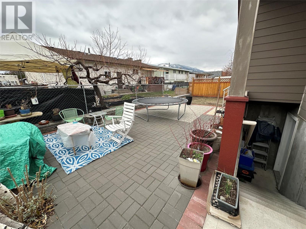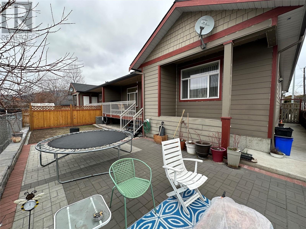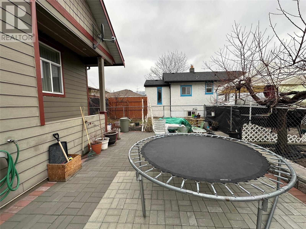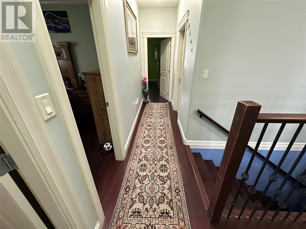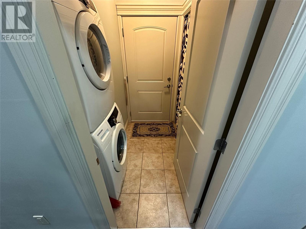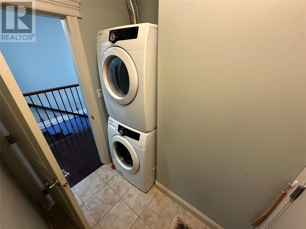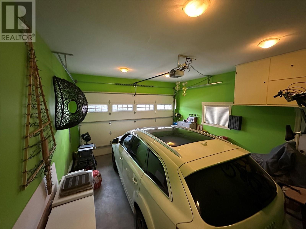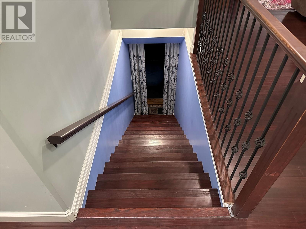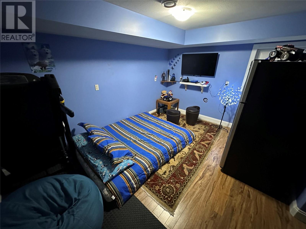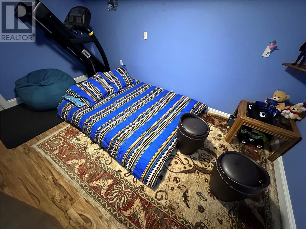5 Bedroom
3 Bathroom
2224 sqft
Central Air Conditioning
Forced Air, See Remarks
$849,900
ATTENTION all buyers seeking a home that checks off all the boxes! Welcome to 101-176 Phoenix Ave, a thoughtfully designed property that is centrally located, close to Penticton Regional Hospital, shopping, downtown, and local restaurants & bars. The main level features a spacious living room, perfect for hosting family and friends, and a luxurious kitchen with an oversized island and high-end finishes. There are also 3 spacious bedrooms and 2 full bathrooms. With 2 skylights and large windows, the home is filled with natural light throughout. The master bedroom includes a walk-in closet, a 4-piece ensuite, and direct access to the balcony, giving you a private retreat right off your bedroom. The large garage offers space for 2 vehicles, providing peace of mind and security, or you can use it as your own workshop. The lower level includes a recreation room ideal for children to play, plenty of storage, and a spacious 2-bedroom, 1-bathroom suite with separate laundry and exterior access. The backyard, an area you can customize to suit your needs comes with an existing garden space and a balcony perfect for enjoying your BBQ creations. No strata fees! This turnkey property offers endless possibilities—DO NOT miss out! (id:52811)
Property Details
|
MLS® Number
|
10329686 |
|
Property Type
|
Single Family |
|
Neigbourhood
|
Main North |
|
Community Features
|
Pets Allowed |
|
Features
|
Central Island, Balcony |
|
Parking Space Total
|
2 |
Building
|
Bathroom Total
|
3 |
|
Bedrooms Total
|
5 |
|
Appliances
|
Refrigerator, Dishwasher, Range - Gas, Microwave, Hood Fan, Washer & Dryer |
|
Constructed Date
|
2010 |
|
Cooling Type
|
Central Air Conditioning |
|
Exterior Finish
|
Aluminum, Other |
|
Flooring Type
|
Hardwood, Tile |
|
Heating Type
|
Forced Air, See Remarks |
|
Roof Material
|
Asphalt Shingle |
|
Roof Style
|
Unknown |
|
Stories Total
|
2 |
|
Size Interior
|
2224 Sqft |
|
Type
|
Duplex |
|
Utility Water
|
Municipal Water |
Parking
Land
|
Acreage
|
No |
|
Sewer
|
Municipal Sewage System |
|
Size Irregular
|
0.2 |
|
Size Total
|
0.2 Ac|under 1 Acre |
|
Size Total Text
|
0.2 Ac|under 1 Acre |
Rooms
| Level |
Type |
Length |
Width |
Dimensions |
|
Basement |
Recreation Room |
|
|
10'0'' x 13'6'' |
|
Main Level |
Laundry Room |
|
|
3'6'' x 6'6'' |
|
Main Level |
Full Bathroom |
|
|
7'0'' x 5'2'' |
|
Main Level |
Bedroom |
|
|
11'1'' x 9'10'' |
|
Main Level |
Bedroom |
|
|
11'1'' x 9'9'' |
|
Main Level |
Full Ensuite Bathroom |
|
|
10'5'' x 6'10'' |
|
Main Level |
Primary Bedroom |
|
|
14'9'' x 14'4'' |
|
Main Level |
Dining Room |
|
|
15'4'' x 10'0'' |
|
Main Level |
Kitchen |
|
|
15'4'' x 12'6'' |
|
Main Level |
Living Room |
|
|
14' x 20'10'' |
|
Additional Accommodation |
Full Bathroom |
|
|
10'10'' x 8'5'' |
|
Additional Accommodation |
Living Room |
|
|
12'10'' x 18'0'' |
|
Additional Accommodation |
Kitchen |
|
|
11'0'' x 18'0'' |
|
Additional Accommodation |
Bedroom |
|
|
14'8'' x 10'0'' |
|
Additional Accommodation |
Bedroom |
|
|
14'3'' x 8'8'' |
https://www.realtor.ca/real-estate/27706959/176-phoenix-avenue-unit-101-penticton-main-north


