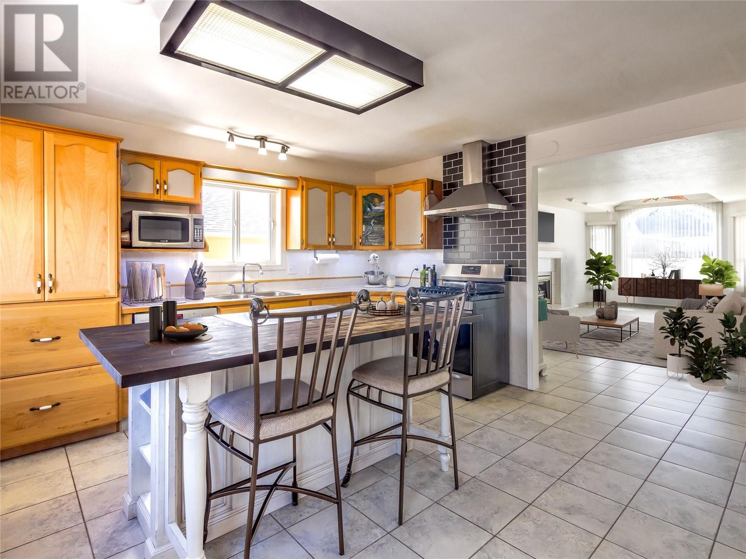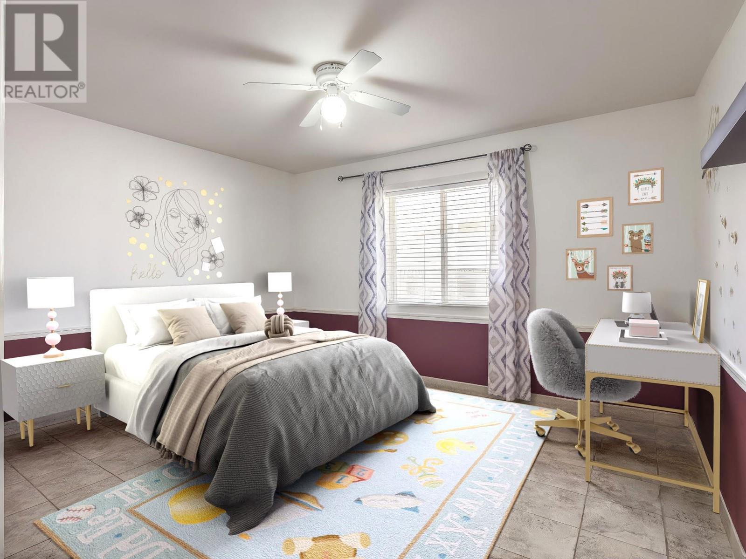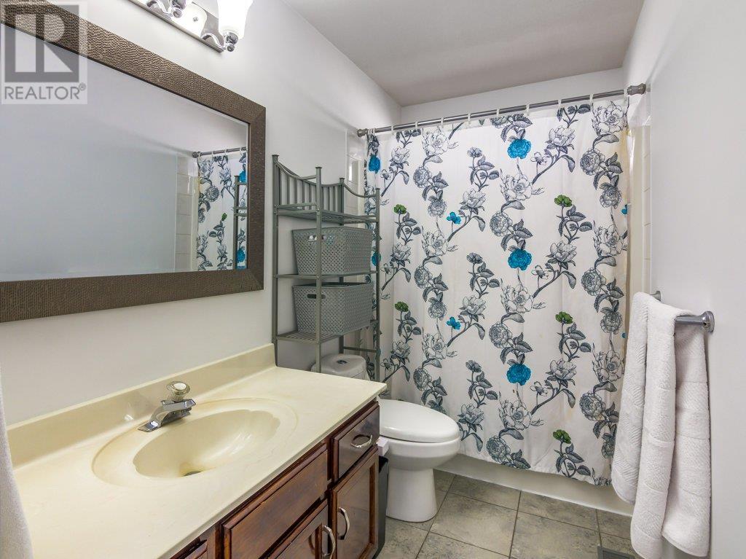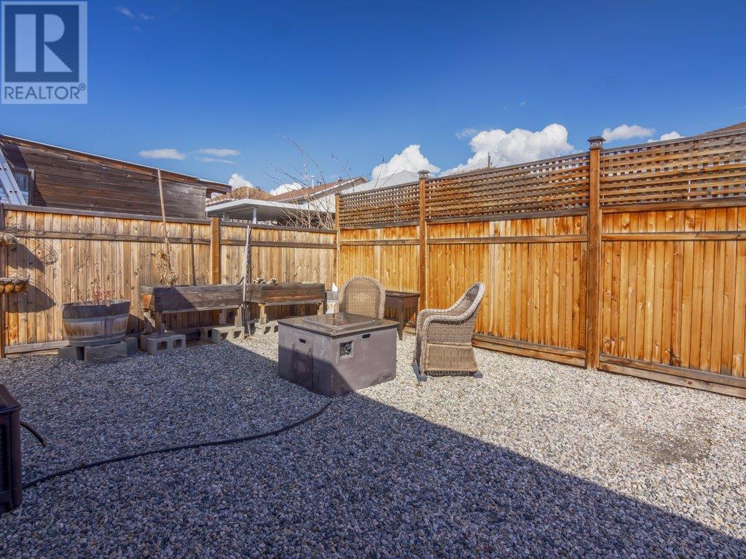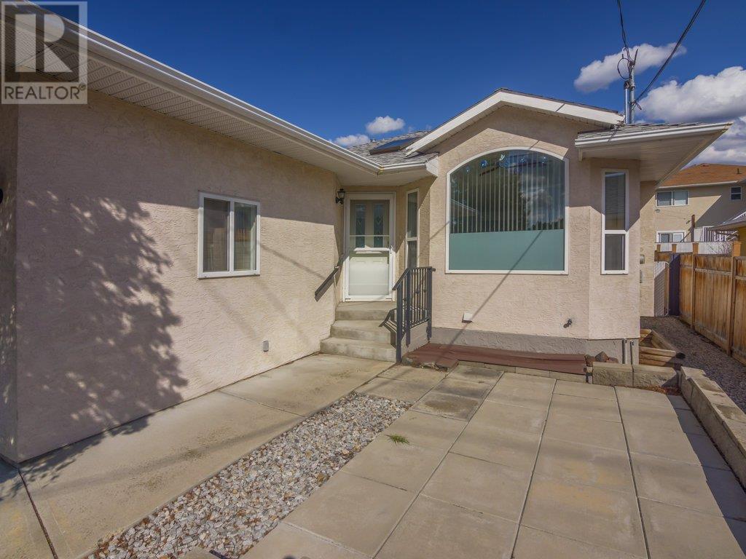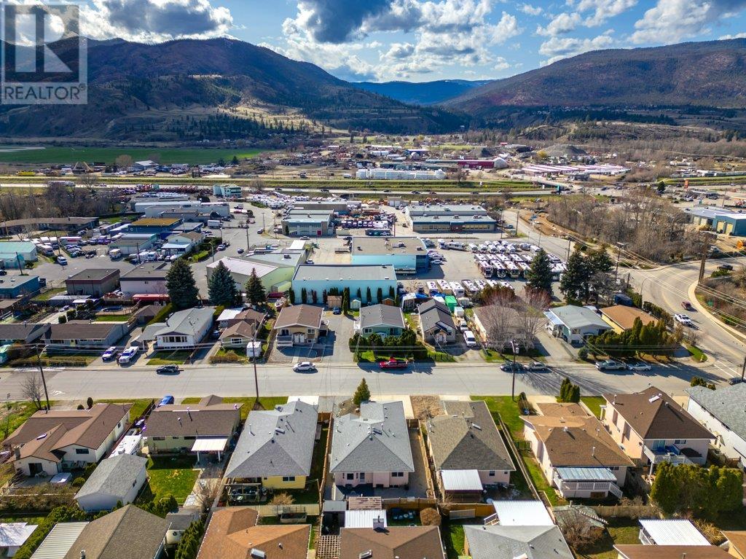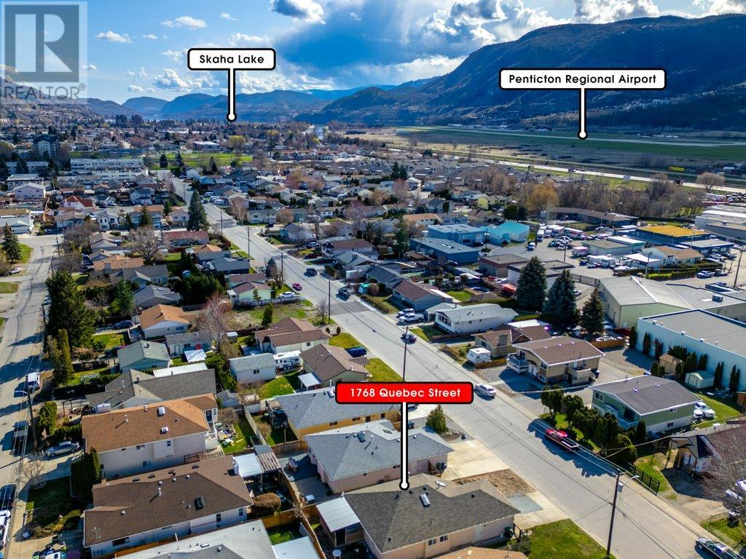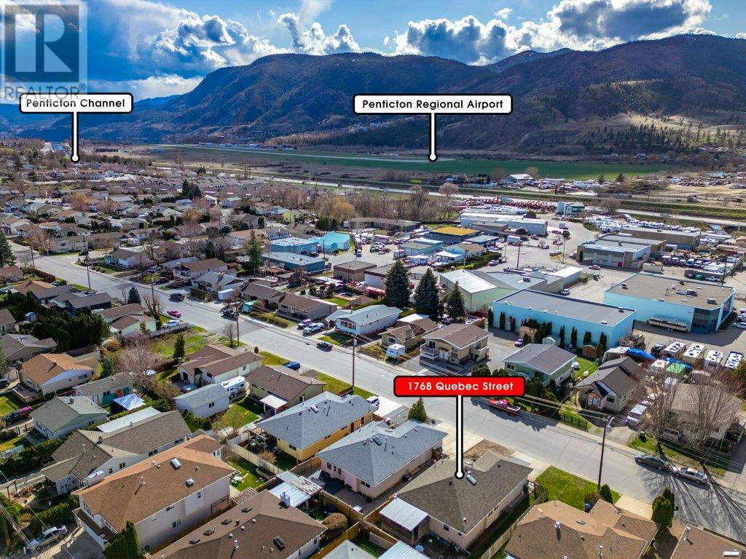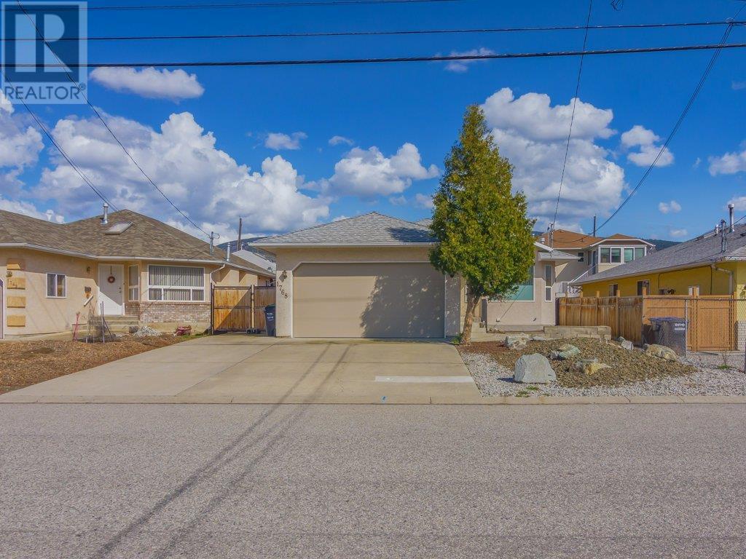5 Bedroom
3 Bathroom
2460 sqft
Ranch
Fireplace
Central Air Conditioning
See Remarks
Landscaped, Level
$765,000
Love to entertain or need room to grow? This move-in-ready 5-bed, 3-bath home is perfect for families and hosts alike! You'll love the open-concept layout that connects the living and dining space to a chef-style kitchen with gas range, dishwasher, and a MASSIVE built-in stainless steel fridge—ideal for meal prep and gatherings. Step into your private, low-maintenance backyard with a spacious composite deck—perfect for summer BBQs while kids and pets play. Already wired for a hot tub, it’s ready for your dream spa setup. Wind down around the included fire table and enjoy cozy evenings under the stars. The main floor features a generous primary bedroom with a 4-pc ensuite, a second bedroom, another full bath, and a bright front entry with a skylight. Downstairs, you’ll find 3 more bedrooms, a 3-pc bath, a media room, and a laundry area with tons of storage. A double garage and extra parking for your boat, RV, or guests means space for everything—and everyone. Upgrades like the newer gas furnace, hot water tank, deck, landscaping, and fencing make this home feel fresh and ready for you. Close to shopping, golf, and the airport—this location checks all the boxes. Quick possession available & move-in ready—start your next chapter here and make it yours today! (id:52811)
Property Details
|
MLS® Number
|
10342241 |
|
Property Type
|
Single Family |
|
Neigbourhood
|
Main South |
|
Amenities Near By
|
Airport, Recreation, Schools, Shopping |
|
Community Features
|
Family Oriented |
|
Features
|
Level Lot, Private Setting, Central Island |
|
Parking Space Total
|
5 |
|
View Type
|
Mountain View |
Building
|
Bathroom Total
|
3 |
|
Bedrooms Total
|
5 |
|
Appliances
|
Refrigerator, Dishwasher, Freezer, Range - Gas, Microwave, Hood Fan, Washer & Dryer |
|
Architectural Style
|
Ranch |
|
Basement Type
|
Full |
|
Constructed Date
|
1993 |
|
Construction Style Attachment
|
Detached |
|
Cooling Type
|
Central Air Conditioning |
|
Exterior Finish
|
Stucco |
|
Fire Protection
|
Controlled Entry, Security System |
|
Fireplace Fuel
|
Electric |
|
Fireplace Present
|
Yes |
|
Fireplace Type
|
Unknown |
|
Flooring Type
|
Carpeted, Ceramic Tile, Mixed Flooring |
|
Heating Type
|
See Remarks |
|
Roof Material
|
Asphalt Shingle |
|
Roof Style
|
Unknown |
|
Stories Total
|
1 |
|
Size Interior
|
2460 Sqft |
|
Type
|
House |
|
Utility Water
|
Municipal Water |
Parking
|
See Remarks
|
|
|
Attached Garage
|
2 |
|
R V
|
1 |
Land
|
Access Type
|
Easy Access, Highway Access |
|
Acreage
|
No |
|
Fence Type
|
Fence |
|
Land Amenities
|
Airport, Recreation, Schools, Shopping |
|
Landscape Features
|
Landscaped, Level |
|
Sewer
|
Municipal Sewage System |
|
Size Irregular
|
0.1 |
|
Size Total
|
0.1 Ac|under 1 Acre |
|
Size Total Text
|
0.1 Ac|under 1 Acre |
|
Zoning Type
|
Unknown |
Rooms
| Level |
Type |
Length |
Width |
Dimensions |
|
Basement |
3pc Bathroom |
|
|
9'2'' x 5'0'' |
|
Basement |
Bedroom |
|
|
15'10'' x 10'0'' |
|
Basement |
Bedroom |
|
|
14'10'' x 10'9'' |
|
Basement |
Bedroom |
|
|
11'4'' x 9'3'' |
|
Basement |
Den |
|
|
10'11'' x 12'10'' |
|
Basement |
Utility Room |
|
|
9'0'' x 7'9'' |
|
Basement |
Laundry Room |
|
|
8'9'' x 12'6'' |
|
Main Level |
Primary Bedroom |
|
|
14'10'' x 16'3'' |
|
Main Level |
4pc Ensuite Bath |
|
|
7'5'' x 4'11'' |
|
Main Level |
Bedroom |
|
|
12'11'' x 12'5'' |
|
Main Level |
4pc Bathroom |
|
|
11'0'' x 4'11'' |
|
Main Level |
Living Room |
|
|
15'1'' x 25'8'' |
|
Main Level |
Kitchen |
|
|
16'9'' x 14'7'' |
Utilities
|
Cable
|
Available |
|
Electricity
|
Available |
|
Natural Gas
|
Available |
|
Telephone
|
Available |
https://www.realtor.ca/real-estate/28130318/1768-quebec-street-penticton-main-south


