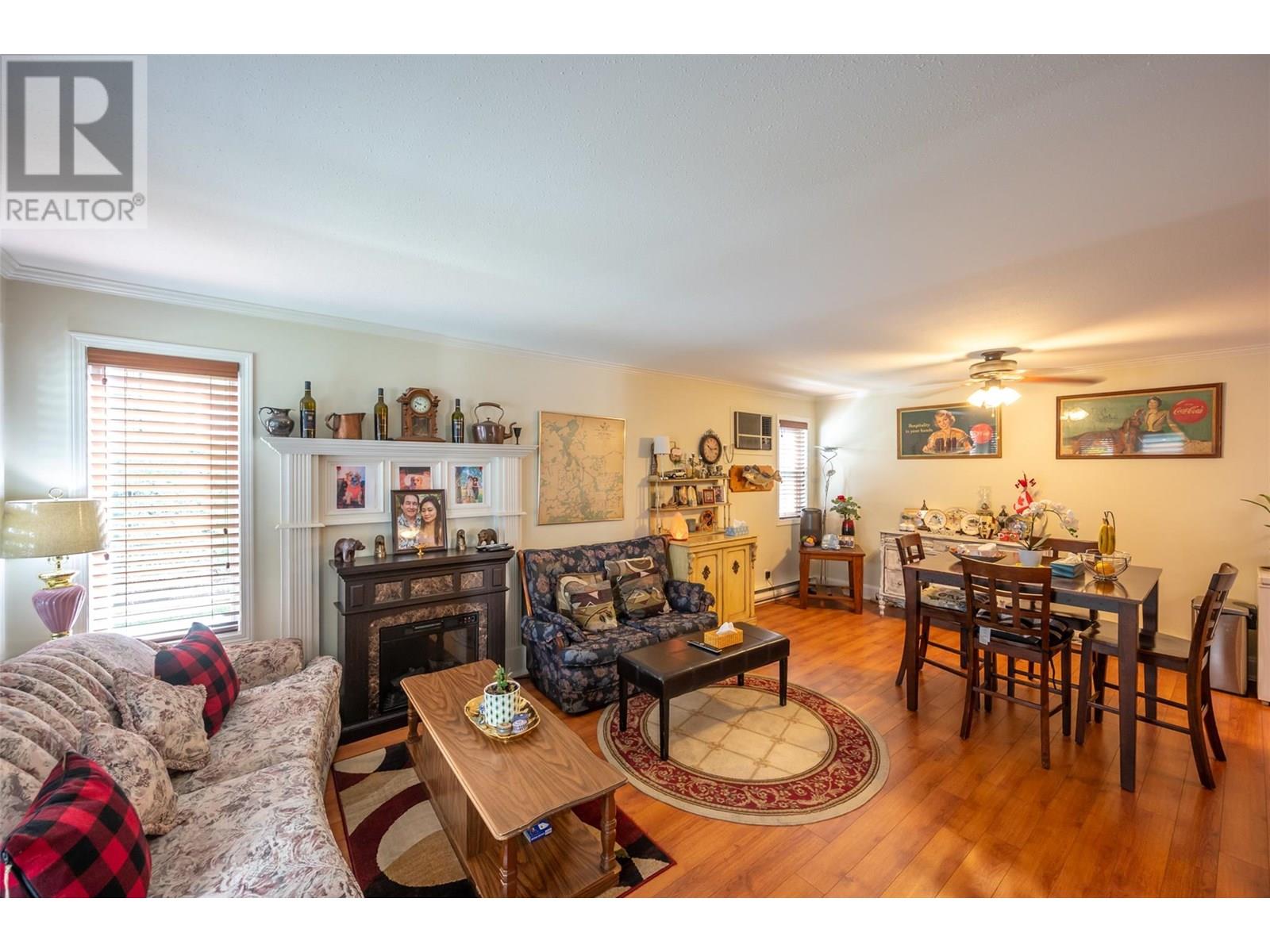Pamela Hanson PREC* | 250-486-1119 (cell) | pamhanson@remax.net
Heather Smith Licensed Realtor | 250-486-7126 (cell) | hsmith@remax.net
1780 Atkinson Street Unit# 104 Penticton, British Columbia V2A 7M6
Interested?
Contact us for more information
$376,000Maintenance, Reserve Fund Contributions, Insurance, Ground Maintenance, Other, See Remarks, Waste Removal, Water
$263 Monthly
Maintenance, Reserve Fund Contributions, Insurance, Ground Maintenance, Other, See Remarks, Waste Removal, Water
$263 MonthlyWelcome to Atkinson Gardens located at 1780 Atkinson Street. This first floor, 2 bedroom & 2 bathroom 927 sq ft townhouse is centrally located in Penticton and is move-in ready. Updated flooring, new windows, 2 storage lockers and 1 covered parking space is perfect for first time home buyers or retirees as there is no age restriction, pets are welcome with some restrictions and strata fees are only $263 per month. Enjoy your north facing deck off the living room. Close to Cherry Lane Shopping Mall, public transit, restaurants and parks. (id:52811)
Property Details
| MLS® Number | 10354630 |
| Property Type | Single Family |
| Neigbourhood | Main North |
| Community Name | Atkinson Gardens |
| Community Features | Pets Allowed With Restrictions, Rentals Allowed |
| Features | Balcony |
| Parking Space Total | 1 |
| Storage Type | Storage, Locker |
Building
| Bathroom Total | 2 |
| Bedrooms Total | 2 |
| Amenities | Storage - Locker |
| Appliances | Refrigerator, Dishwasher, Dryer, Range - Electric, Water Heater - Electric, Microwave, Washer |
| Basement Type | Crawl Space |
| Constructed Date | 1993 |
| Cooling Type | Window Air Conditioner |
| Exterior Finish | Stucco |
| Fire Protection | Smoke Detector Only |
| Flooring Type | Laminate |
| Heating Type | Baseboard Heaters |
| Roof Material | Asphalt Shingle |
| Roof Style | Unknown |
| Stories Total | 1 |
| Size Interior | 927 Sqft |
| Type | Apartment |
| Utility Water | Municipal Water |
Parking
| Carport |
Land
| Acreage | No |
| Sewer | Municipal Sewage System |
| Size Total Text | Under 1 Acre |
| Zoning Type | Residential |
Rooms
| Level | Type | Length | Width | Dimensions |
|---|---|---|---|---|
| Main Level | 4pc Bathroom | Measurements not available | ||
| Main Level | 3pc Bathroom | Measurements not available | ||
| Main Level | Dining Room | 10' x 13'10'' | ||
| Main Level | Living Room | 11'3'' x 13'10'' | ||
| Main Level | Primary Bedroom | 10'2'' x 13'8'' | ||
| Main Level | Bedroom | 7'8'' x 9'9'' | ||
| Main Level | Kitchen | 10' x 8' |
https://www.realtor.ca/real-estate/28553169/1780-atkinson-street-unit-104-penticton-main-north



































