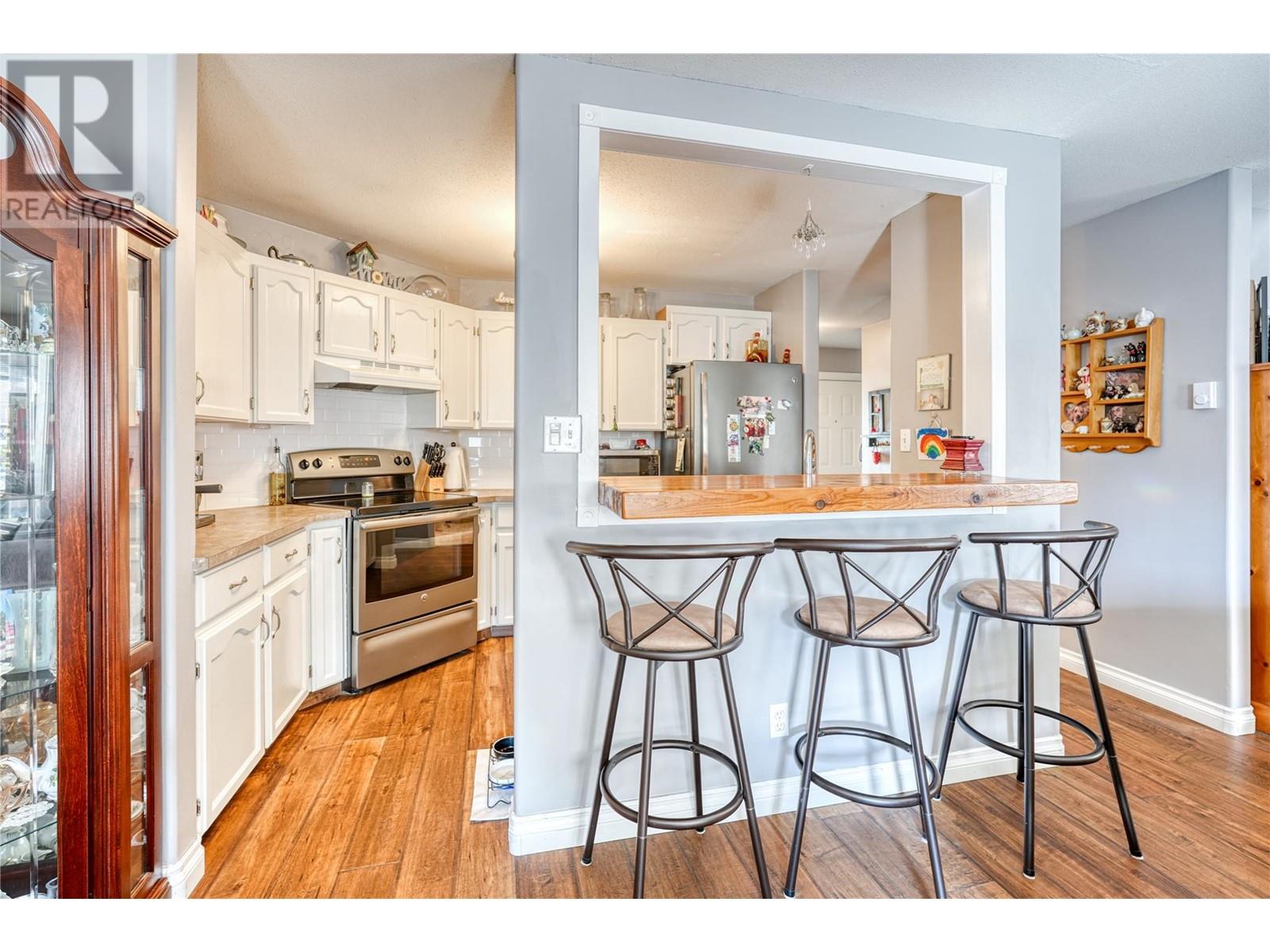Pamela Hanson PREC* | 250-486-1119 (cell) | pamhanson@remax.net
Heather Smith Licensed Realtor | 250-486-7126 (cell) | hsmith@remax.net
1780 Atkinson Street Unit# 208 Penticton, British Columbia V2A 7M6
Interested?
Contact us for more information
$399,900Maintenance,
$289.47 Monthly
Maintenance,
$289.47 MonthlyWelcome to Atkinson Gardens! Centrally located and move in ready, this tastefully updated 2 bedroom 2 bathroom upper corner townhouse is now available! New vinyl plank flooring and paint throughout, brand new GE washer & dryer, and all stainless steel kitchen appliances have been replaced over the last few years. With an enclosed north facing deck providing additional space and private garden views, and a secondary south facing deck, this unit is a must see! There are no age restrictions in this building, making it a perfect place for a young family, young individuals/couples, empty nesters or retirees that don't want to worry about yard or home maintenance, and very low strata fees of $289/month. Pets are allowed upon approval and this unit comes with covered parking and a generous storage locker. Prime location, close to public transit, shopping, schools, recreation and restaurants. You will be pleasantly surprised when you walk through this well loved home, so contact your real estate professional today to book your private showing, or call the listing agent for more information. (id:52811)
Property Details
| MLS® Number | 10322274 |
| Property Type | Single Family |
| Neigbourhood | Main North |
| Community Name | Atkinson Gardens |
| Community Features | Pets Allowed, Pet Restrictions, Pets Allowed With Restrictions |
| Storage Type | Storage, Locker |
Building
| Bathroom Total | 2 |
| Bedrooms Total | 2 |
| Constructed Date | 1993 |
| Construction Style Attachment | Attached |
| Cooling Type | Wall Unit, Window Air Conditioner |
| Fireplace Fuel | Gas |
| Fireplace Present | Yes |
| Fireplace Type | Unknown |
| Heating Fuel | Electric |
| Heating Type | Baseboard Heaters, See Remarks |
| Stories Total | 1 |
| Size Interior | 1149 Sqft |
| Type | Row / Townhouse |
| Utility Water | Municipal Water |
Parking
| Carport |
Land
| Acreage | No |
| Sewer | Municipal Sewage System |
| Size Total Text | Under 1 Acre |
| Zoning Type | Residential |
Rooms
| Level | Type | Length | Width | Dimensions |
|---|---|---|---|---|
| Main Level | 3pc Bathroom | 7' x 4'11'' | ||
| Main Level | Full Ensuite Bathroom | 4'11'' x 8' | ||
| Main Level | Sunroom | 13'11'' x 7'7'' | ||
| Main Level | Bedroom | 8'9'' x 10'8'' | ||
| Main Level | Primary Bedroom | 17'7'' x 11'6'' | ||
| Main Level | Living Room | 17'11'' x 20'1'' | ||
| Main Level | Kitchen | 7'11'' x 11'7'' |
https://www.realtor.ca/real-estate/27309490/1780-atkinson-street-unit-208-penticton-main-north























