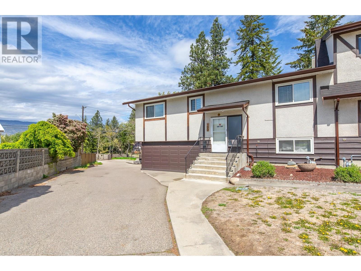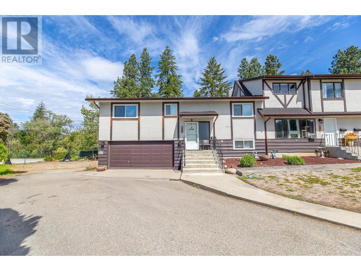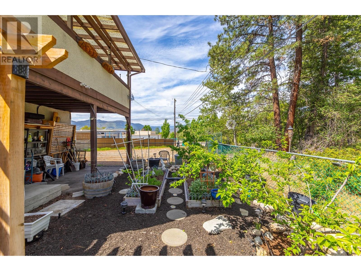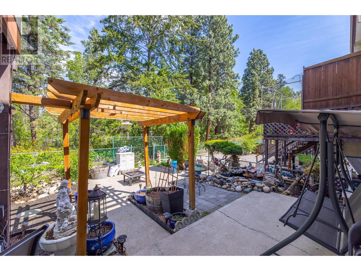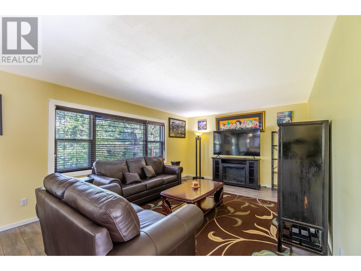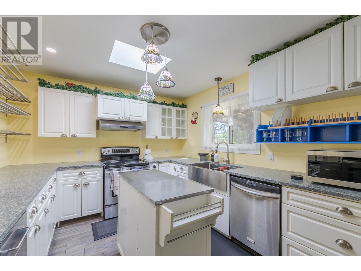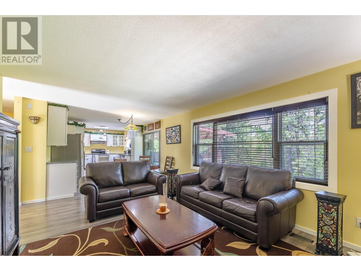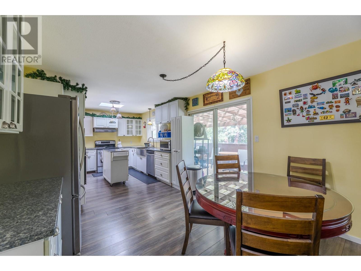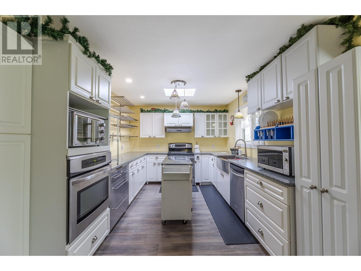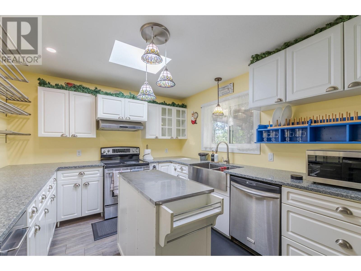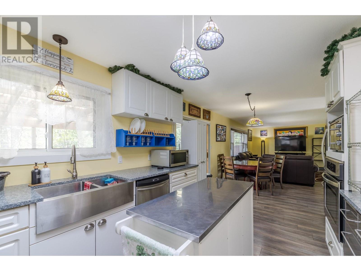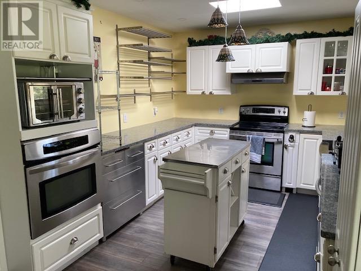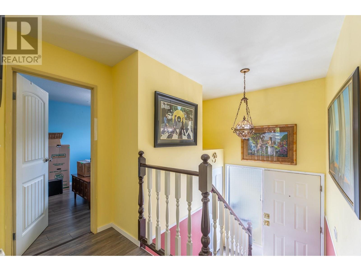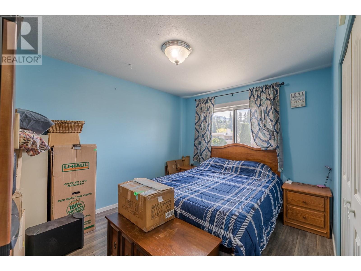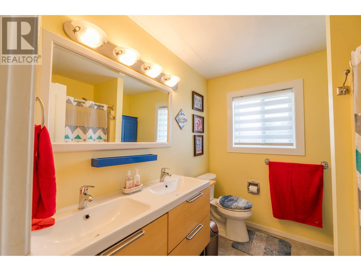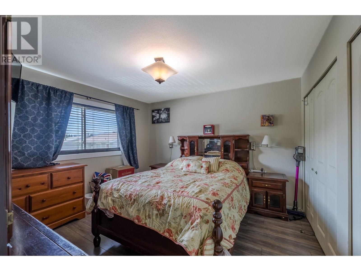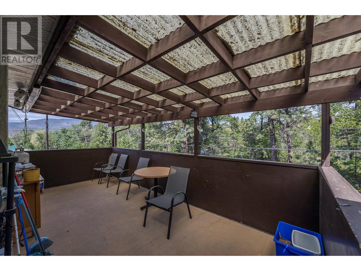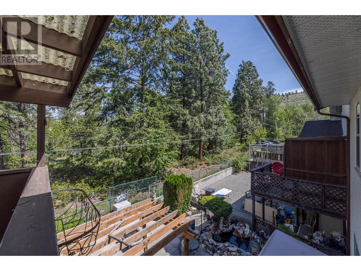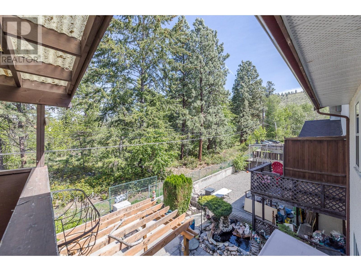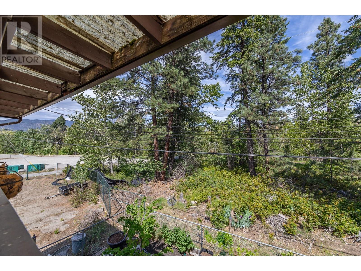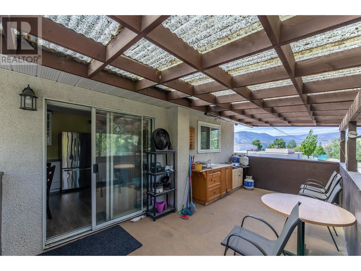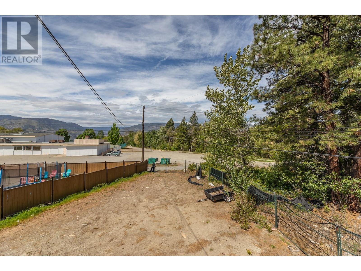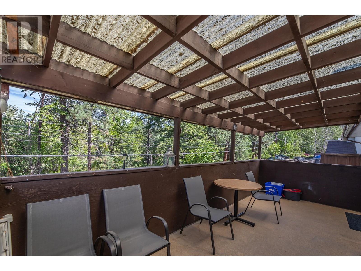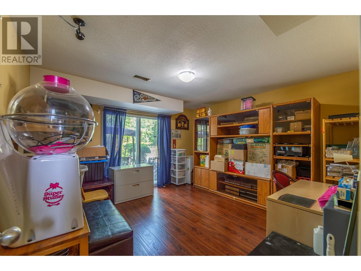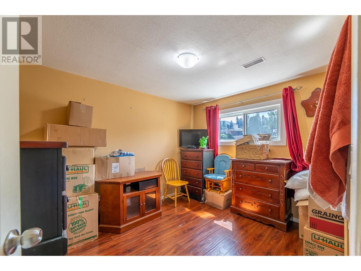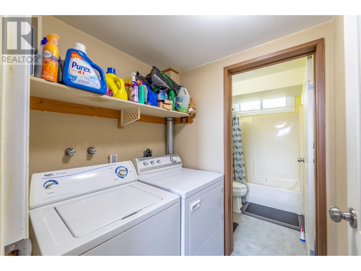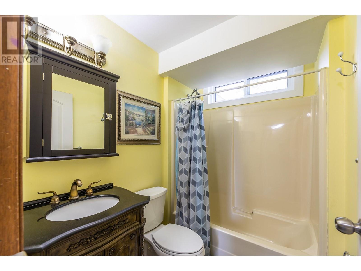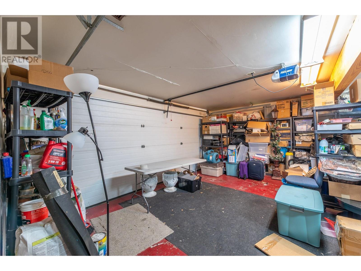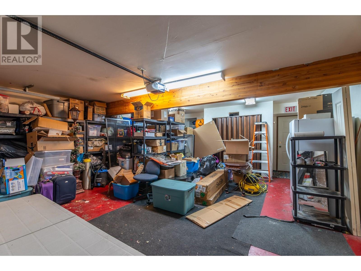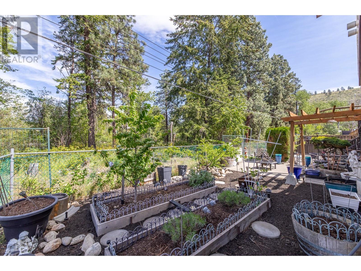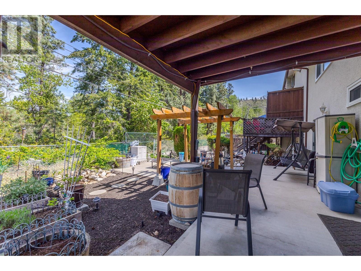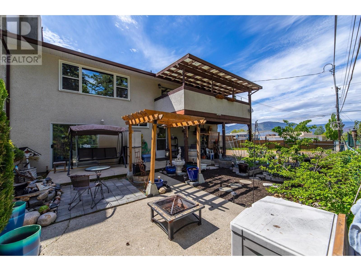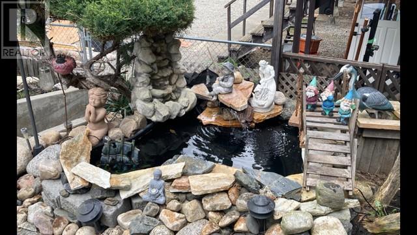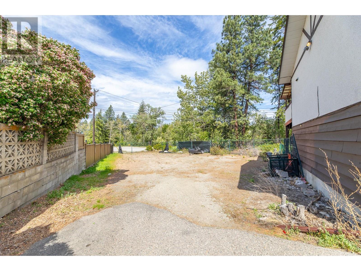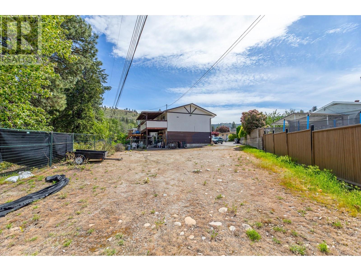Pamela Hanson PREC* | 250-486-1119 (cell) | pamhanson@remax.net
Heather Smith Licensed Realtor | 250-486-7126 (cell) | hsmith@remax.net
180 Mcpherson Crescent Unit# 100 Penticton, British Columbia V2A 2N8
Interested?
Contact us for more information
$559,000Maintenance,
$339.36 Monthly
Maintenance,
$339.36 MonthlyWelcome to this beautifully updated three-bedroom plus den, two-bath townhome, ideally situated in a family-friendly neighborhood adjacent to gorgeous walking and biking trails. Step inside to an inviting open floorplan offering seamless flow throughout the bright main level. A well designed kitchen with beautiful quartz countertops joins the spacious living area and connects directly to the primary and second bedroom, as well as a fantastic five-piece bathroom—perfect for families of any size. Downstairs, enjoy a versatile den that can be used as a home office or playroom, and a third bedroom for guests or teenagers. Security of an attached double garage with ample extra storage offers you peace of mind for your e-bikes, cars, and toys. Owner has updated to top of the line Furnace and on demand hot water to make your living more comfortable and carefree. The meticulously landscaped backyard creates a private retreat, perfect for relaxing or entertaining outdoors. Just steps from the Penticton Creek trails, and close to local schools and all the city’s amenities, this townhome is a rare find. A beautiful location, easy to view, and move-in ready for your family—don’t miss the opportunity to make this your new home! (id:52811)
Property Details
| MLS® Number | 10347698 |
| Property Type | Single Family |
| Neigbourhood | Main North |
| Community Name | Anils Estate KAS3246 |
| Parking Space Total | 2 |
| Storage Type | Locker |
Building
| Bathroom Total | 2 |
| Bedrooms Total | 3 |
| Architectural Style | Split Level Entry |
| Constructed Date | 2007 |
| Construction Style Attachment | Attached |
| Construction Style Split Level | Other |
| Cooling Type | Central Air Conditioning |
| Heating Type | Forced Air |
| Roof Material | Asphalt Shingle |
| Roof Style | Unknown |
| Stories Total | 2 |
| Size Interior | 1476 Sqft |
| Type | Row / Townhouse |
| Utility Water | Municipal Water |
Parking
| Attached Garage | 2 |
Land
| Acreage | No |
| Sewer | Municipal Sewage System |
| Size Total Text | Under 1 Acre |
| Zoning Type | Unknown |
Rooms
| Level | Type | Length | Width | Dimensions |
|---|---|---|---|---|
| Basement | Storage | 6'6'' x 4'1'' | ||
| Basement | Den | 13'1'' x 12'6'' | ||
| Basement | Bedroom | 11'8'' x 9'11'' | ||
| Basement | 4pc Bathroom | 7'2'' x 5'4'' | ||
| Main Level | 5pc Bathroom | 7'10'' x 7'8'' | ||
| Main Level | Bedroom | 11'11'' x 9'11'' | ||
| Main Level | Primary Bedroom | 11'11'' x 11'4'' | ||
| Main Level | Dining Room | 11'2'' x 8' | ||
| Main Level | Living Room | 19'1'' x 12'8'' | ||
| Main Level | Kitchen | 11'11'' x 10'3'' |
https://www.realtor.ca/real-estate/28307370/180-mcpherson-crescent-unit-100-penticton-main-north


