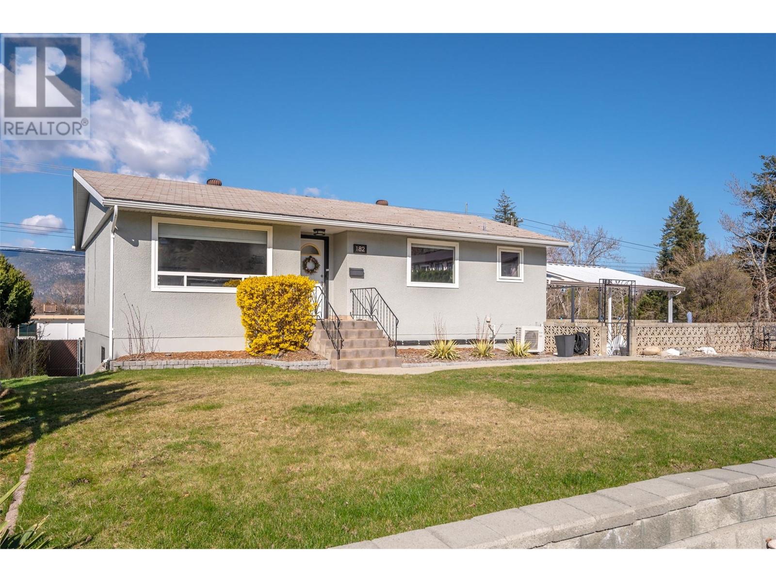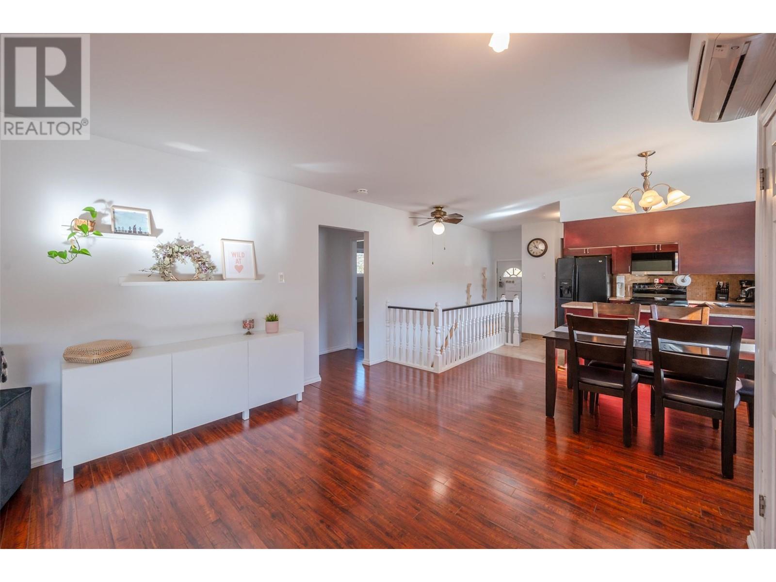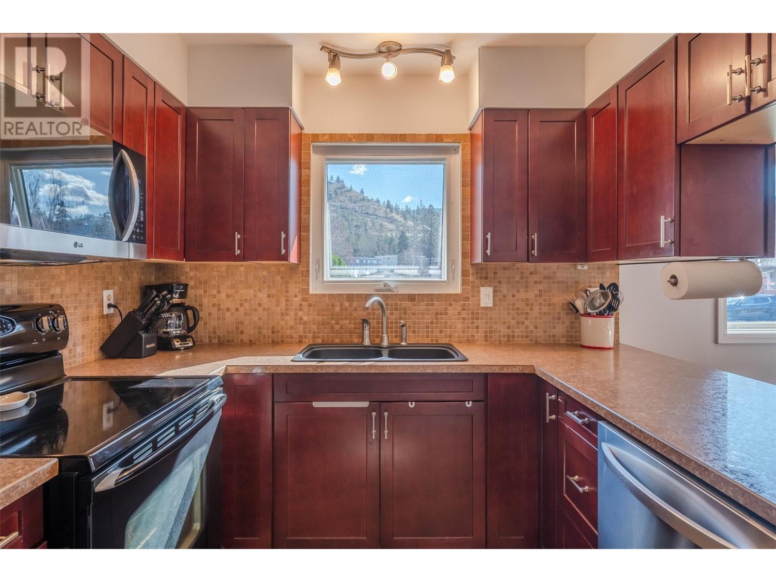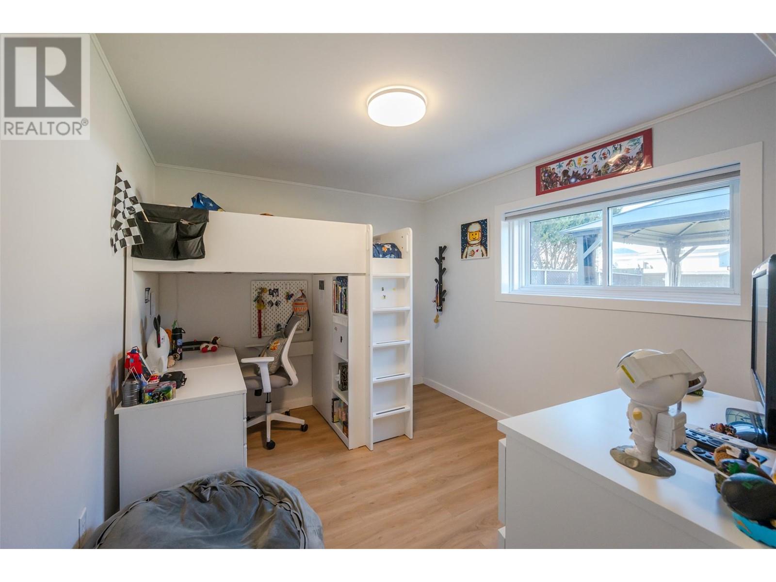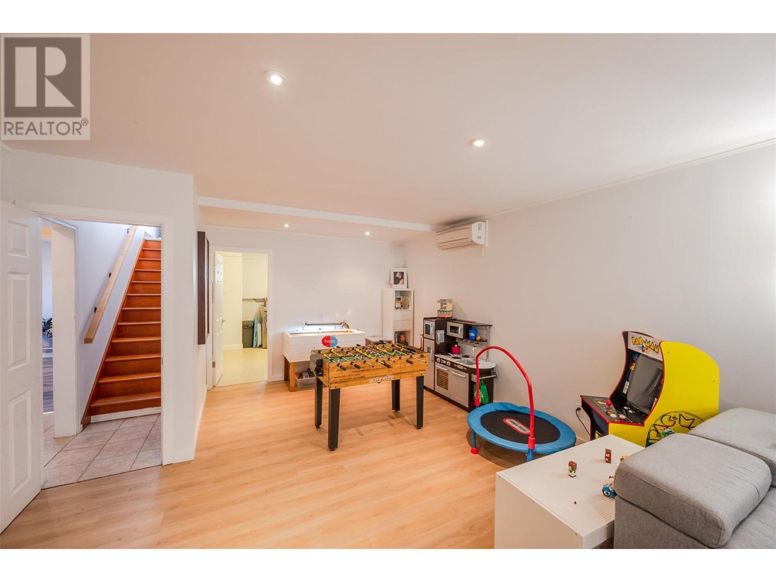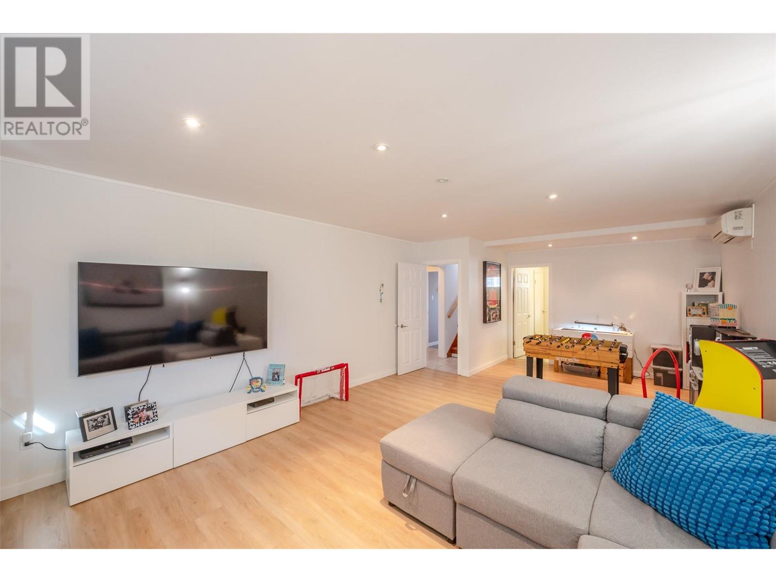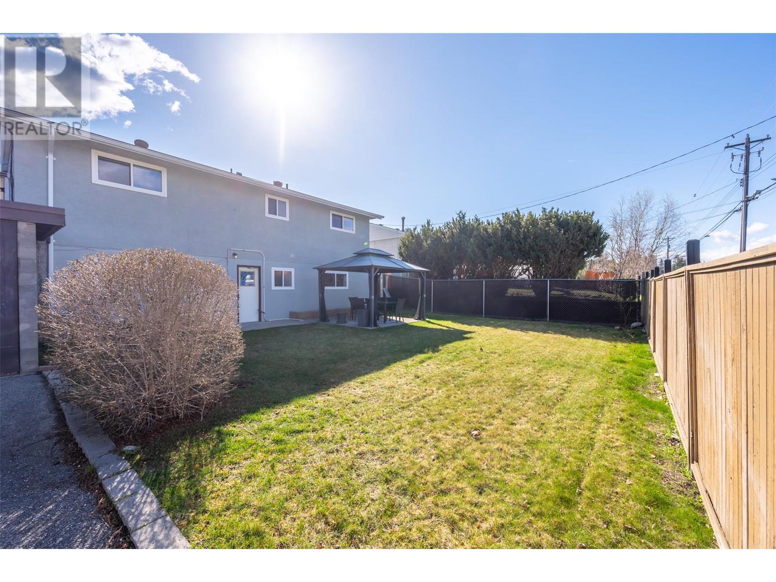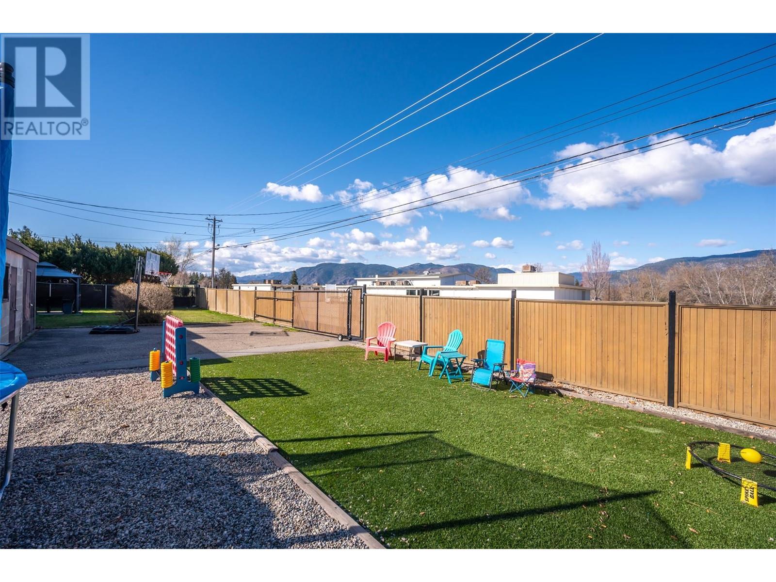Pamela Hanson PREC* | 250-486-1119 (cell) | pamhanson@remax.net
Heather Smith Licensed Realtor | 250-486-7126 (cell) | hsmith@remax.net
182 Mcpherson Crescent Penticton, British Columbia V2A 2N8
Interested?
Contact us for more information
$769,000
Tucked away in a desirable neighborhood, this 4-bedroom, 2-bathroom home sits on a generous 0.21-acre lot, offering comfort, charm and functionality. With two bedrooms upstairs and two downstairs, plus a spacious rec room, there’s ample space for the whole family. The lower level presents exciting suite potential, perfect for extended family or additional income. Step outside to a large, private backyard with tons of storage and plenty of space for gardening, entertaining or play backing onto an alley way. Bonus hot tub connection waiting for you, if desired. Close to schools, parks, and all amenities, this is the home you’ve bee searching for! (id:52811)
Property Details
| MLS® Number | 10341844 |
| Property Type | Single Family |
| Neigbourhood | Main North |
Building
| Bathroom Total | 2 |
| Bedrooms Total | 4 |
| Architectural Style | Ranch |
| Constructed Date | 1964 |
| Construction Style Attachment | Detached |
| Cooling Type | Heat Pump |
| Heating Type | Baseboard Heaters, Heat Pump |
| Stories Total | 2 |
| Size Interior | 2010 Sqft |
| Type | House |
| Utility Water | Municipal Water |
Land
| Acreage | No |
| Sewer | Municipal Sewage System |
| Size Irregular | 0.21 |
| Size Total | 0.21 Ac|under 1 Acre |
| Size Total Text | 0.21 Ac|under 1 Acre |
| Zoning Type | Unknown |
Rooms
| Level | Type | Length | Width | Dimensions |
|---|---|---|---|---|
| Basement | Recreation Room | 14' x 25' | ||
| Basement | Laundry Room | 10' x 11' | ||
| Basement | Bedroom | 10' x 12' | ||
| Basement | Bedroom | 9' x 13' | ||
| Basement | 3pc Bathroom | 6' x 7' | ||
| Main Level | 4pc Bathroom | 7' x 8' | ||
| Main Level | Primary Bedroom | 10' x 13' | ||
| Main Level | Living Room | 14' x 20' | ||
| Main Level | Dining Room | 14' x 9' | ||
| Main Level | Bedroom | 10' x 11' | ||
| Main Level | Kitchen | 11' x 9' |
https://www.realtor.ca/real-estate/28123153/182-mcpherson-crescent-penticton-main-north


