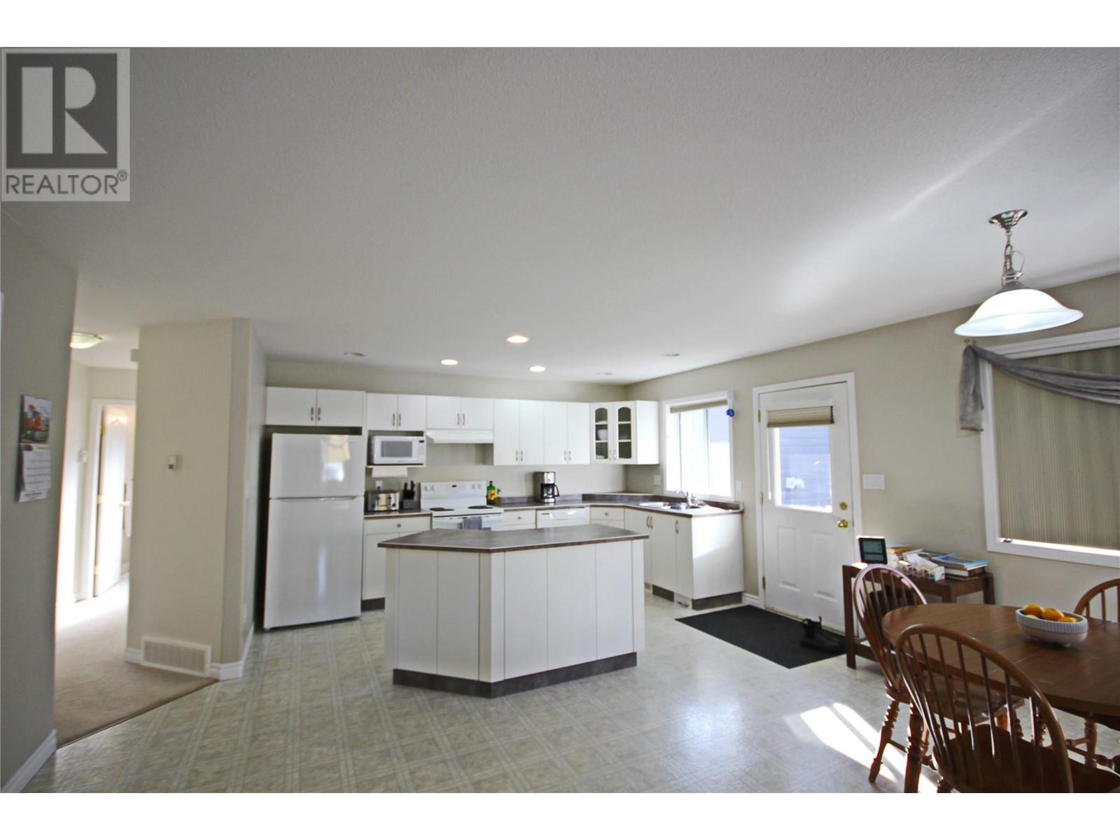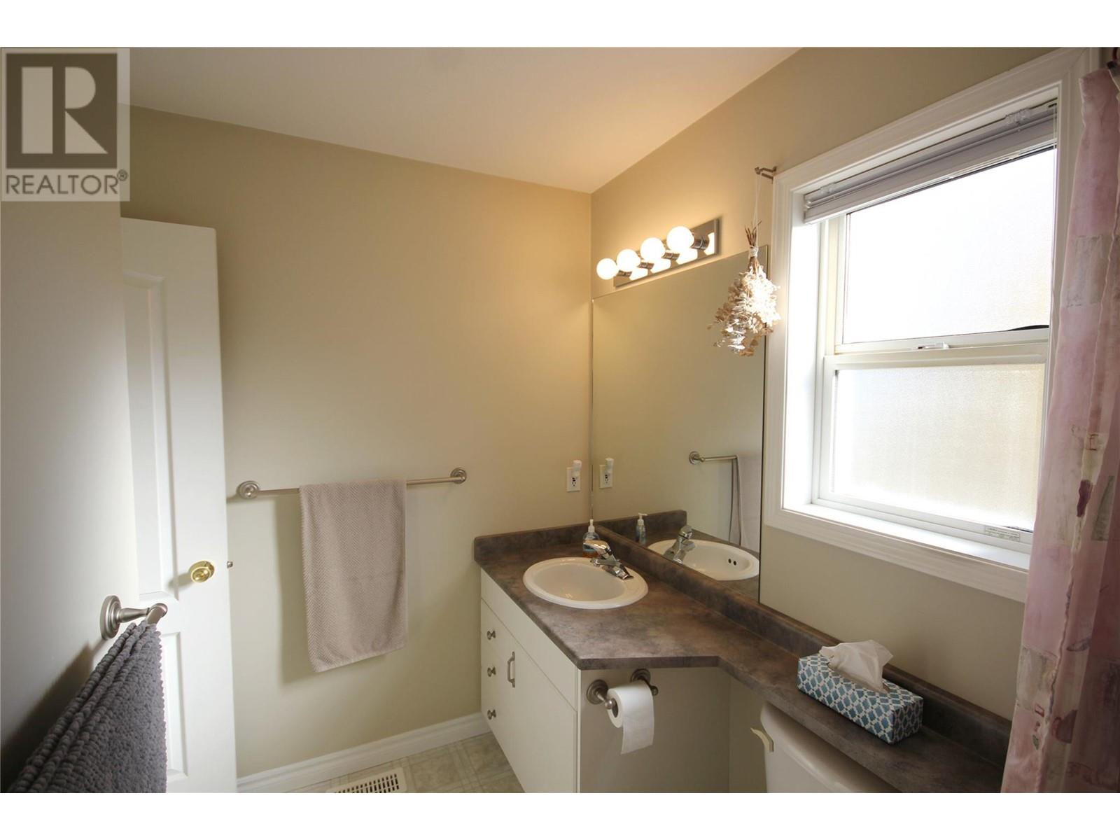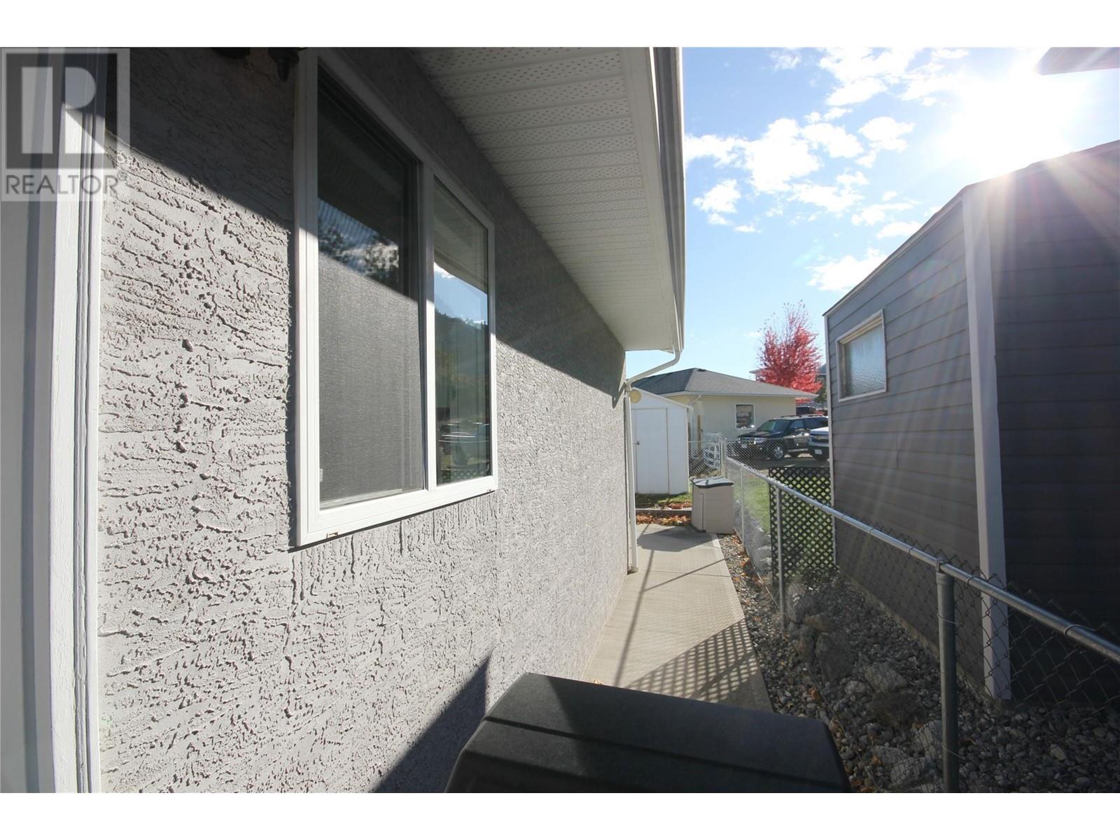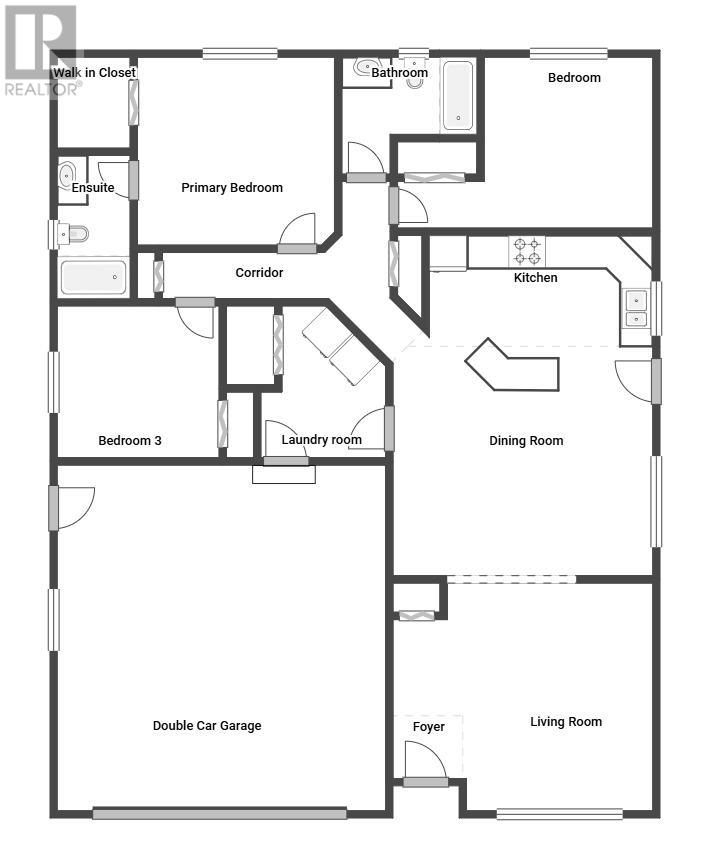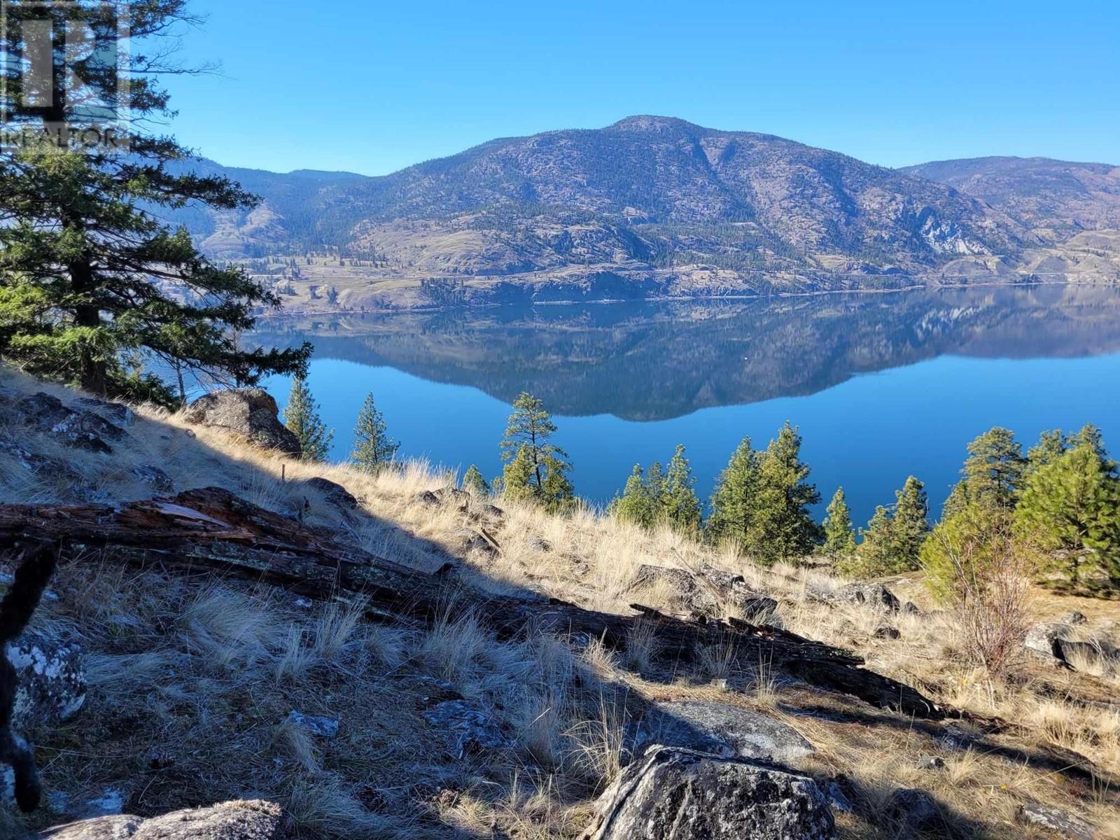Pamela Hanson PREC* | 250-486-1119 (cell) | pamhanson@remax.net
Heather Smith Licensed Realtor | 250-486-7126 (cell) | hsmith@remax.net
1840 Oliver Ranch Road Unit# 20 Okanagan Falls, British Columbia V0H 1R0
Interested?
Contact us for more information
$550,000Maintenance, Property Management, Other, See Remarks
$65 Monthly
Maintenance, Property Management, Other, See Remarks
$65 MonthlyDiscover your dream home in Okanagan Falls! This stunning 3-bedroom, 2-bathroom rancher is listed at $98,000 below the assessed value, making it an unbeatable opportunity. Enjoy the comfort of single-level living in a spacious, open-concept design that seamlessly connects the main living areas. It is ideal for families, retirees, or anyone seeking convenience. This home features a double-car garage, a large fenced backyard, and an expansive crawl space for all your storage needs. This lovely home is just a 5-minute drive to a breathtaking beach and plenty of local amenities. Don’t miss your chance to own this exquisite rancher in one of the area’s most sought-after neighborhoods. Schedule your viewing today and experience the best of Okanagan Falls living! (id:52811)
Property Details
| MLS® Number | 10327562 |
| Property Type | Single Family |
| Neigbourhood | Okanagan Falls |
| Community Features | Pets Allowed |
| Features | Central Island |
| Parking Space Total | 2 |
Building
| Bathroom Total | 2 |
| Bedrooms Total | 3 |
| Appliances | Range, Refrigerator, Dishwasher, Dryer, Hood Fan, Washer |
| Constructed Date | 2002 |
| Construction Style Attachment | Detached |
| Cooling Type | Central Air Conditioning |
| Exterior Finish | Stucco |
| Flooring Type | Mixed Flooring |
| Heating Type | Forced Air |
| Roof Material | Asphalt Shingle |
| Roof Style | Unknown |
| Stories Total | 1 |
| Size Interior | 1400 Sqft |
| Type | House |
| Utility Water | Municipal Water |
Parking
| Attached Garage | 2 |
Land
| Acreage | No |
| Sewer | Municipal Sewage System |
| Size Irregular | 0.12 |
| Size Total | 0.12 Ac|under 1 Acre |
| Size Total Text | 0.12 Ac|under 1 Acre |
| Zoning Type | Unknown |
Rooms
| Level | Type | Length | Width | Dimensions |
|---|---|---|---|---|
| Main Level | Other | 6'1'' x 4'10'' | ||
| Main Level | Laundry Room | 9'6'' x 8' | ||
| Main Level | Bedroom | 10' x 9'6'' | ||
| Main Level | Bedroom | 11' x 11' | ||
| Main Level | Full Ensuite Bathroom | 9'6'' x 4'10'' | ||
| Main Level | Full Bathroom | 7'11'' x 7'11'' | ||
| Main Level | Primary Bedroom | 12'6'' x 12' | ||
| Main Level | Living Room | 16'6'' x 14'6'' | ||
| Main Level | Kitchen | 14' x 10' |





