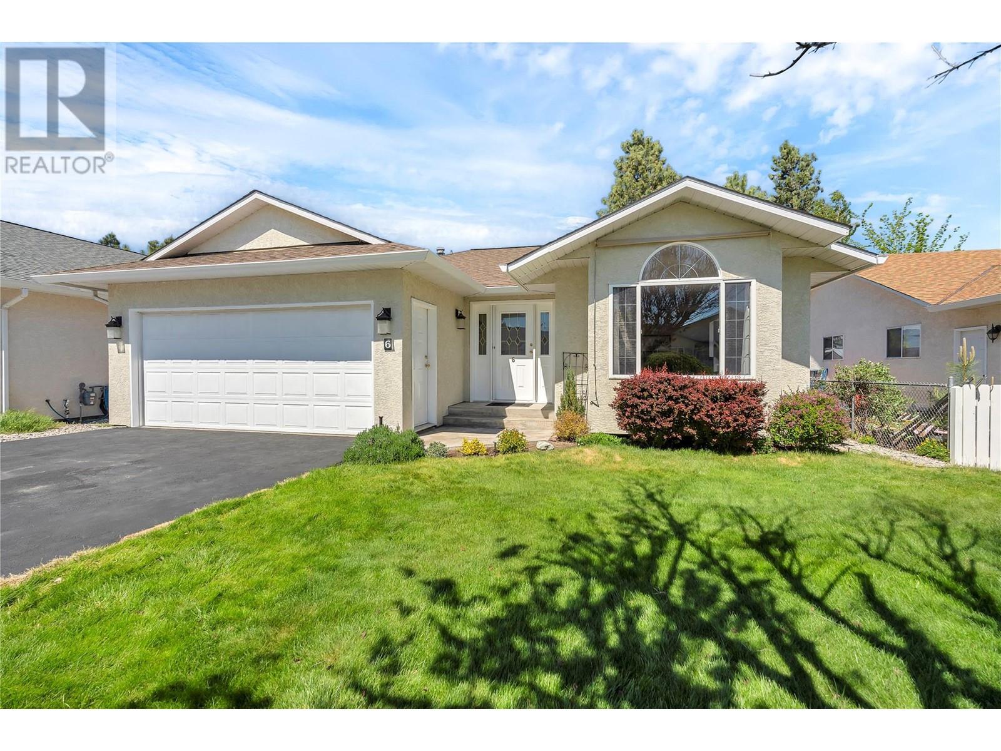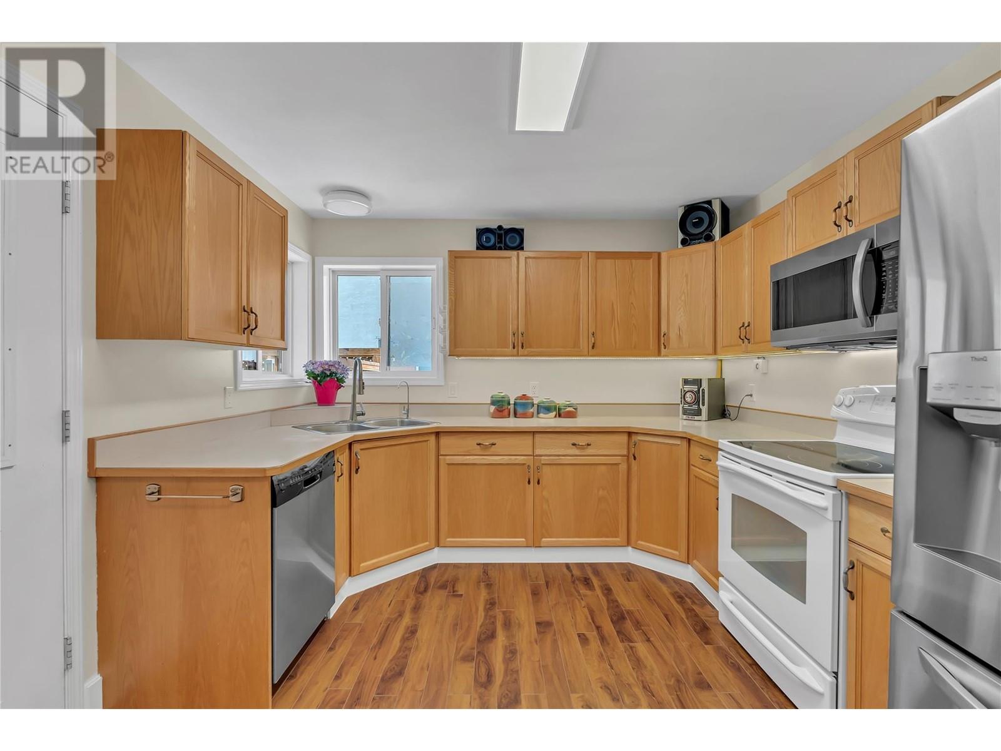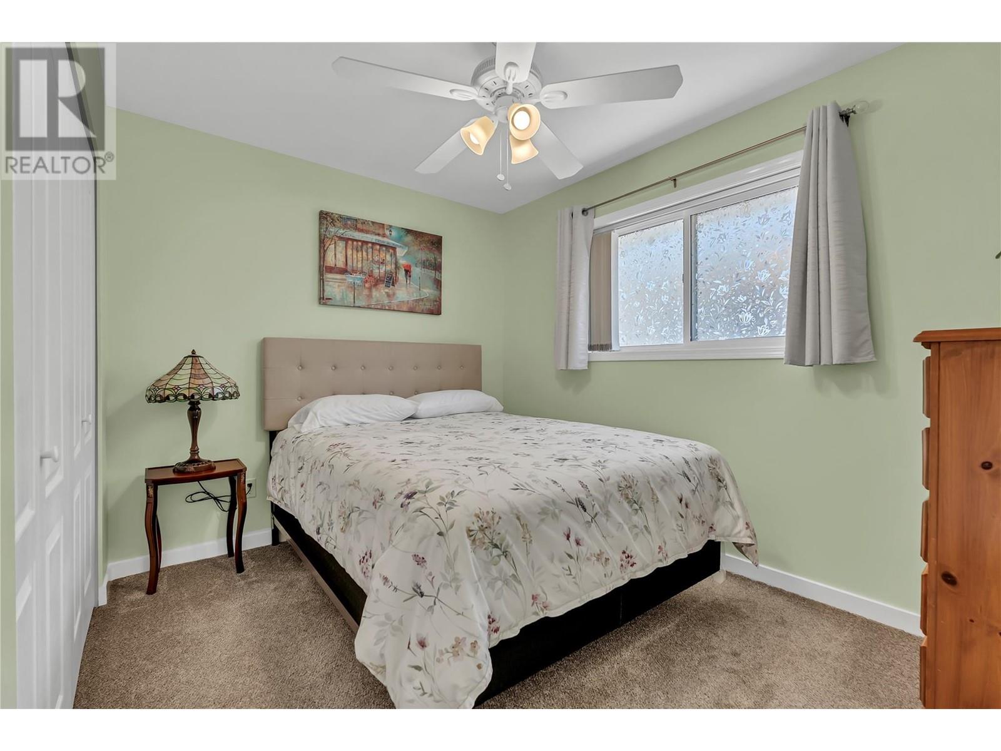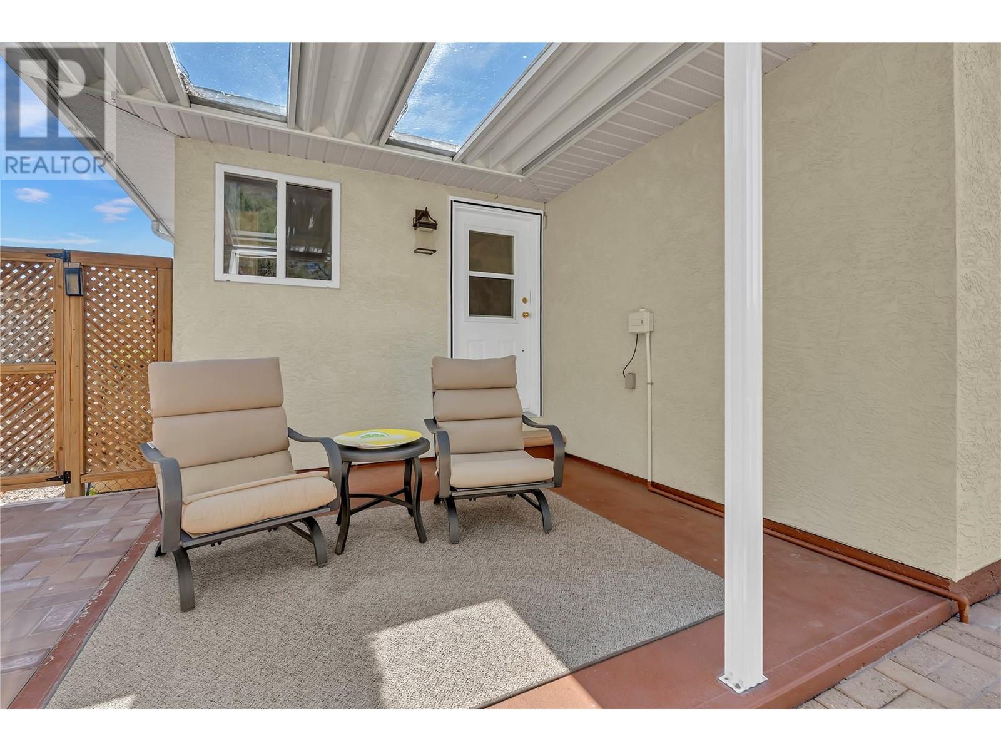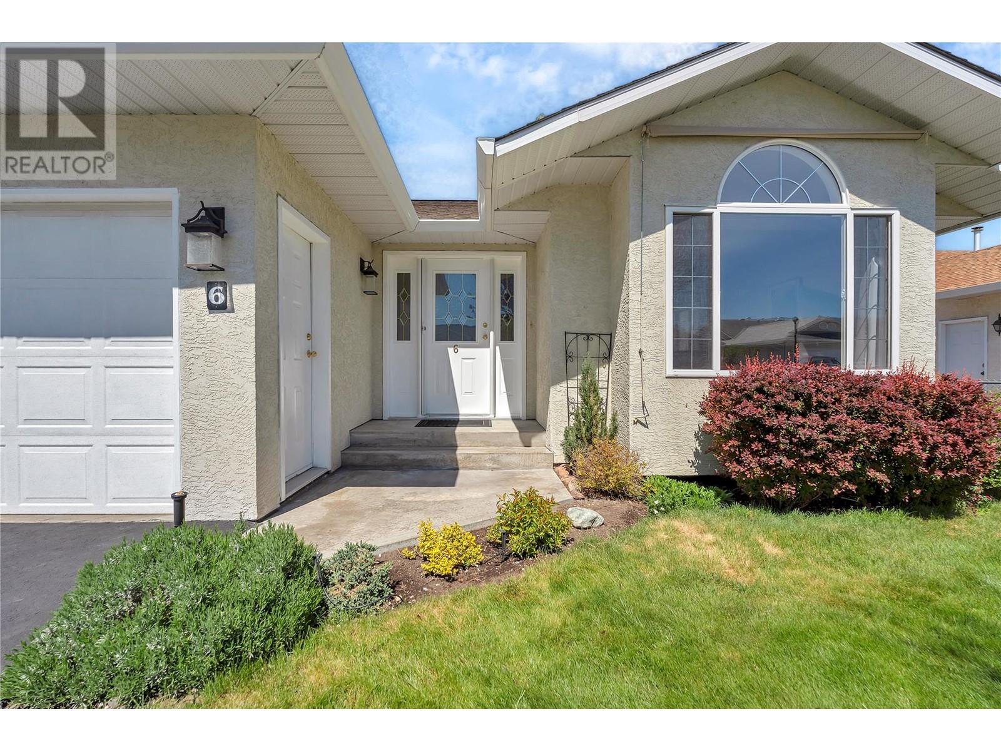Pamela Hanson PREC* | 250-486-1119 (cell) | pamhanson@remax.net
Heather Smith Licensed Realtor | 250-486-7126 (cell) | hsmith@remax.net
1840 Oliver Ranch Road Unit# 6 Okanagan Falls, British Columbia V0H 1R2
Interested?
Contact us for more information
$575,000Maintenance,
$70 Monthly
Maintenance,
$70 MonthlyWelcome to Valleyview Estates - Okanagan living at its finest. Nestled in the heart of Okanagan Falls, this beautifully maintained 3-bedroom, 2-bathroom rancher offers the perfect blend of comfort, style, and location. Bathed in natural light, the open-concept living space showcases large windows, high ceilings, and a warm, welcoming atmosphere ideal for both entertaining and everyday living. Enjoy single-level living with a thoughtful floor-plan that features a spacious primary suite with ensuite bath, two additional bedrooms, and a bright, functional kitchen that is separate to the dining and living areas. Step outside to your private backyard oasis – perfect for relaxing with a glass of wine as you take in the surrounding natural beauty. Perfectly situated in the desirable Valleyview Estates community, you're just minutes from world-class vineyards, Skaha Lake, and scenic trails. Whether you’re looking to downsize, invest, or enjoy a peaceful lifestyle in wine country, this is the home you’ve been waiting for. Don’t miss your opportunity to experience Okanagan living at its best. Contact your Realtor® or the listing agent today to book your private tour. All measurements to be independently verified. (id:52811)
Property Details
| MLS® Number | 10345371 |
| Property Type | Single Family |
| Neigbourhood | Okanagan Falls |
| Community Name | Valleyview Estates |
| Community Features | Pets Allowed |
| Features | Balcony |
| Parking Space Total | 2 |
Building
| Bathroom Total | 2 |
| Bedrooms Total | 3 |
| Architectural Style | Ranch |
| Constructed Date | 1998 |
| Construction Style Attachment | Detached |
| Cooling Type | Central Air Conditioning |
| Fireplace Fuel | Gas |
| Fireplace Present | Yes |
| Fireplace Type | Unknown |
| Heating Type | Forced Air, See Remarks |
| Stories Total | 1 |
| Size Interior | 1276 Sqft |
| Type | House |
| Utility Water | Municipal Water |
Parking
| Attached Garage | 2 |
Land
| Acreage | No |
| Sewer | Municipal Sewage System |
| Size Irregular | 0.12 |
| Size Total | 0.12 Ac|under 1 Acre |
| Size Total Text | 0.12 Ac|under 1 Acre |
| Zoning Type | Residential |
Rooms
| Level | Type | Length | Width | Dimensions |
|---|---|---|---|---|
| Main Level | 3pc Ensuite Bath | 5' x 7'10'' | ||
| Main Level | 4pc Bathroom | 7'8'' x 4'11'' | ||
| Main Level | Laundry Room | 6'9'' x 9'9'' | ||
| Main Level | Foyer | 7'8'' x 5'11'' | ||
| Main Level | Bedroom | 10'10'' x 11' | ||
| Main Level | Bedroom | 14'8'' x 10' | ||
| Main Level | Primary Bedroom | 14'9'' x 11'10'' | ||
| Main Level | Kitchen | 10'6'' x 16'11'' | ||
| Main Level | Dining Room | 17'3'' x 7'3'' | ||
| Main Level | Living Room | 17'3'' x 17'6'' |


