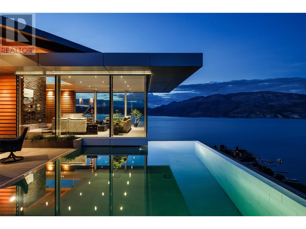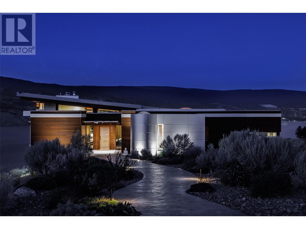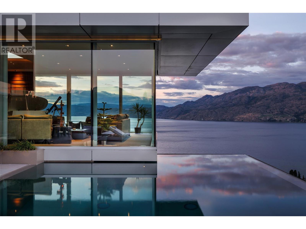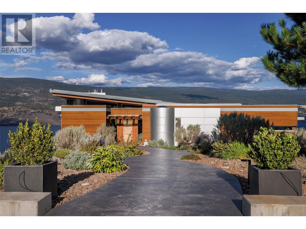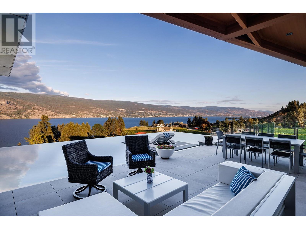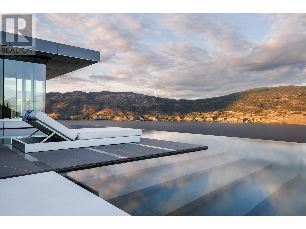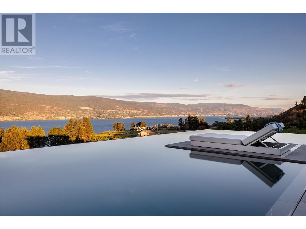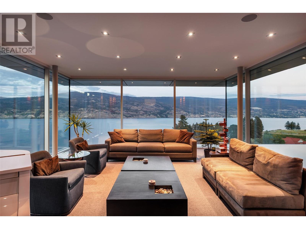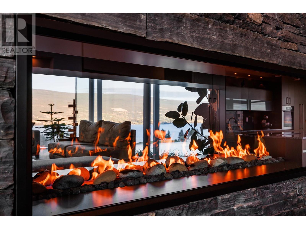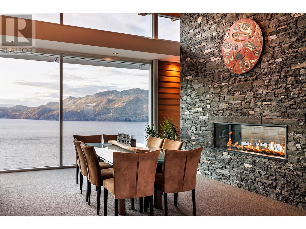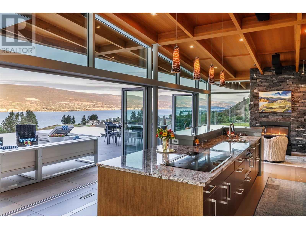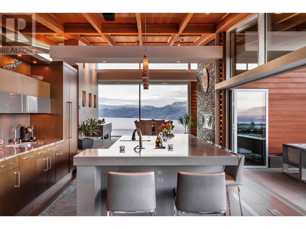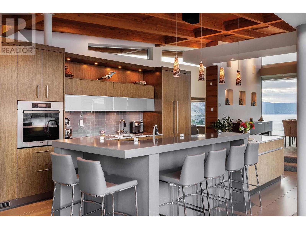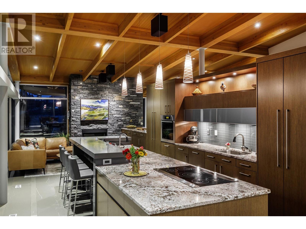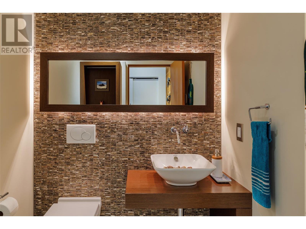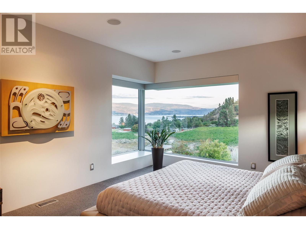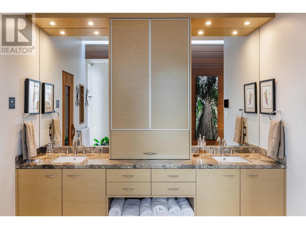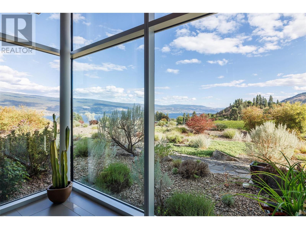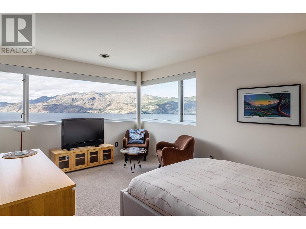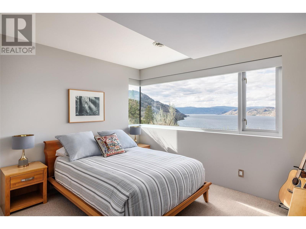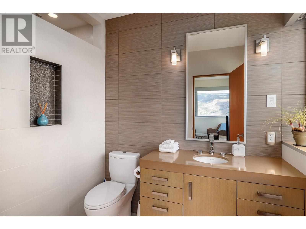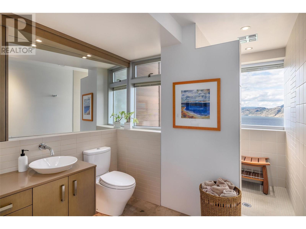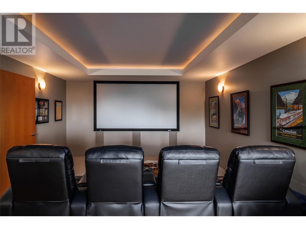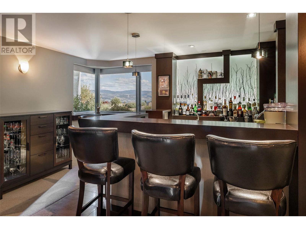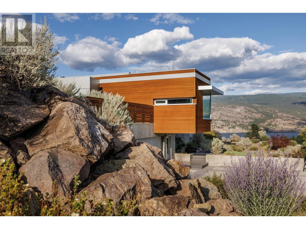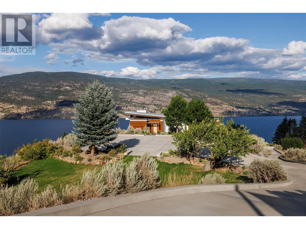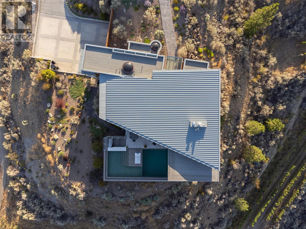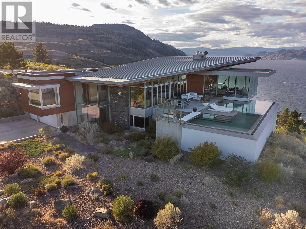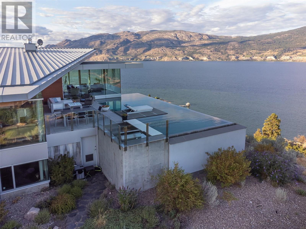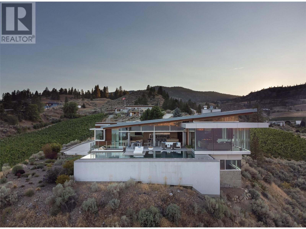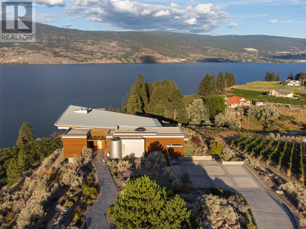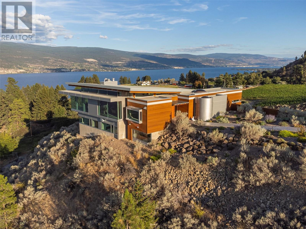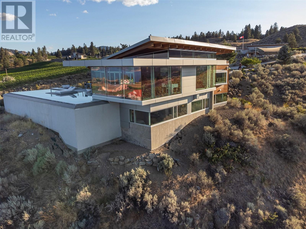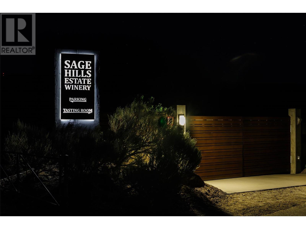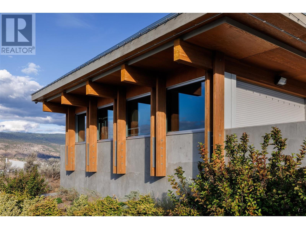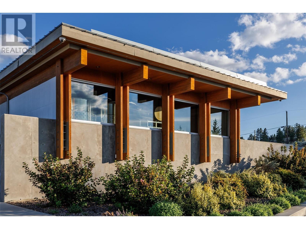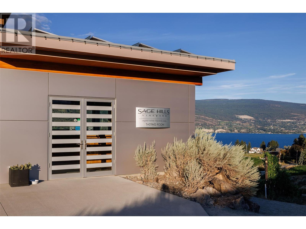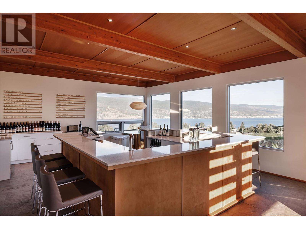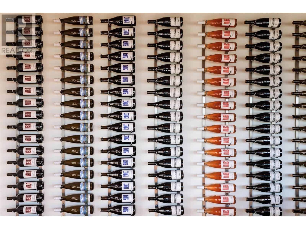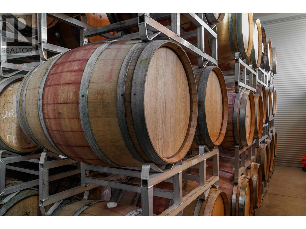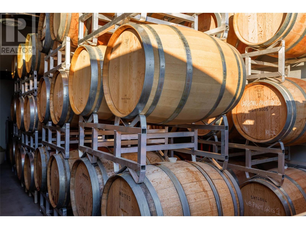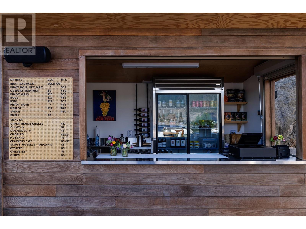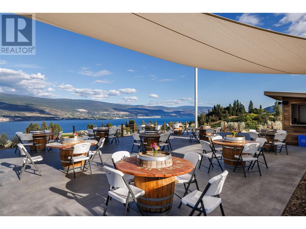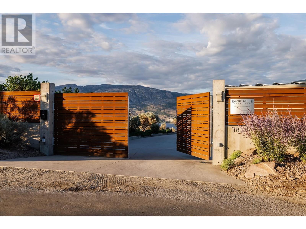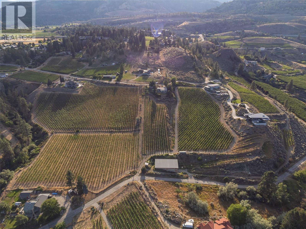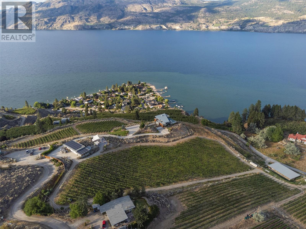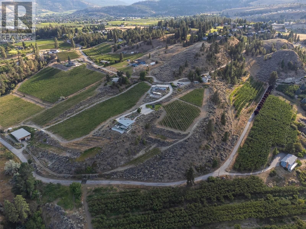4 Bedroom
4 Bathroom
4576 sqft
Ranch
Fireplace
Outdoor Pool, Pool
Central Air Conditioning
Forced Air
Acreage
$11,900,000
Offered for sale is Sage Hills Estate Winery, an established premium boutique winery in Summerland, BC. This offering includes a stunning modern residence, all located on an irreplaceable 10.36 acre parcel overlooking Lake Okanagan. The main home features 4,576 sqft of interior living with 4 beds + den, 4 baths, perched on the mountainside with gorgeous architectural features, including cantilevered living room with 270 degree views. Infinity pool, smart home technology, triple garage, and panoramic views that will surpass all expectations. Over 10 acres of freehold land with vineyards, and long-term leases on neighbouring parcels, as well as a certified organic winery operation with wine-making equipment, tasting room, large venue-friendly patio perfect for weddings or parties, and more. A newly constructed ~80'x40' two storey outbuilding is roughed in for extra accommodations, storage, and expanded operations. The business comes with transferable contracts in place for the next owner. Well-suited for owner-operators wishing to take over operations in full, or an owner wishing to live in a modern home set among the vines with stunning views while the winery runs itself. Management and employees are willing to stay on to assist with a transition, or they can continue to run the operation in full for an absent owner. Further opportunity exists with agritourism allowances; the lower outbuilding is perfect to convert into an agritourism accommodation building, or camping stalls may be permitted. This is a great opportunity to obtain a premium brand, a stunning residence, productive farmland with upside, and some of the best views that the Okanagan has to offer. (id:52811)
Property Details
|
MLS® Number
|
10324984 |
|
Property Type
|
Single Family |
|
Neigbourhood
|
Summerland Rural |
|
Features
|
Irregular Lot Size |
|
Parking Space Total
|
13 |
|
Pool Type
|
Outdoor Pool, Pool |
|
View Type
|
Lake View, Mountain View, View (panoramic) |
Building
|
Bathroom Total
|
4 |
|
Bedrooms Total
|
4 |
|
Architectural Style
|
Ranch |
|
Basement Type
|
Full |
|
Constructed Date
|
2008 |
|
Construction Style Attachment
|
Detached |
|
Cooling Type
|
Central Air Conditioning |
|
Exterior Finish
|
Metal, Stone, Wood Siding |
|
Fireplace Fuel
|
Gas |
|
Fireplace Present
|
Yes |
|
Fireplace Total
|
2 |
|
Fireplace Type
|
Unknown |
|
Flooring Type
|
Carpeted, Ceramic Tile, Hardwood |
|
Half Bath Total
|
1 |
|
Heating Fuel
|
Geo Thermal, Other |
|
Heating Type
|
Forced Air |
|
Roof Material
|
Metal,other |
|
Roof Style
|
Unknown,unknown |
|
Stories Total
|
2 |
|
Size Interior
|
4576 Sqft |
|
Type
|
House |
|
Utility Water
|
Municipal Water |
Parking
|
Additional Parking
|
|
|
Attached Garage
|
3 |
|
Heated Garage
|
|
Land
|
Acreage
|
Yes |
|
Sewer
|
Septic Tank |
|
Size Frontage
|
791 Ft |
|
Size Irregular
|
10.36 |
|
Size Total
|
10.36 Ac|10 - 50 Acres |
|
Size Total Text
|
10.36 Ac|10 - 50 Acres |
Rooms
| Level |
Type |
Length |
Width |
Dimensions |
|
Basement |
Wine Cellar |
|
|
9'4'' x 7'9'' |
|
Basement |
Utility Room |
|
|
13'10'' x 12'7'' |
|
Basement |
Recreation Room |
|
|
29' x 14'1'' |
|
Basement |
Mud Room |
|
|
11'2'' x 7'2'' |
|
Basement |
Laundry Room |
|
|
8' x 7'1'' |
|
Basement |
Bedroom |
|
|
13'11'' x 12'9'' |
|
Basement |
Bedroom |
|
|
12'2'' x 10'8'' |
|
Basement |
Bedroom |
|
|
16' x 11'7'' |
|
Basement |
Other |
|
|
8'3'' x 7'10'' |
|
Basement |
3pc Ensuite Bath |
|
|
9'9'' x 5'10'' |
|
Basement |
3pc Bathroom |
|
|
12'3'' x 8'8'' |
|
Main Level |
Other |
|
|
10'1'' x 9'5'' |
|
Main Level |
Primary Bedroom |
|
|
14'10'' x 12'11'' |
|
Main Level |
Living Room |
|
|
19' x 25'2'' |
|
Main Level |
Kitchen |
|
|
22'7'' x 14'10'' |
|
Main Level |
Foyer |
|
|
10'11'' x 6'8'' |
|
Main Level |
Family Room |
|
|
10'5'' x 14'5'' |
|
Main Level |
Dining Room |
|
|
17'11'' x 14'10'' |
|
Main Level |
Den |
|
|
11'10'' x 13'5'' |
|
Main Level |
Full Ensuite Bathroom |
|
|
16'7'' x 15'7'' |
|
Main Level |
2pc Bathroom |
|
|
6' x 5'4'' |
https://www.realtor.ca/real-estate/27467937/18555-matsu-drive-summerland-summerland-rural


