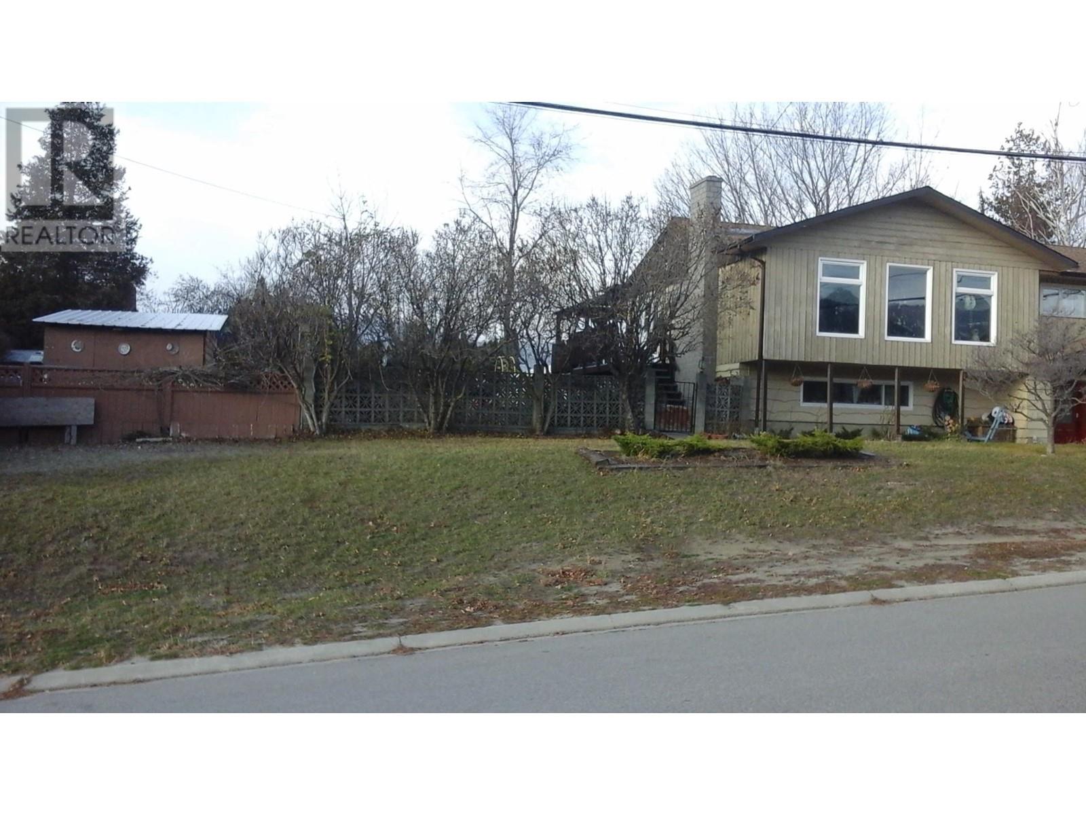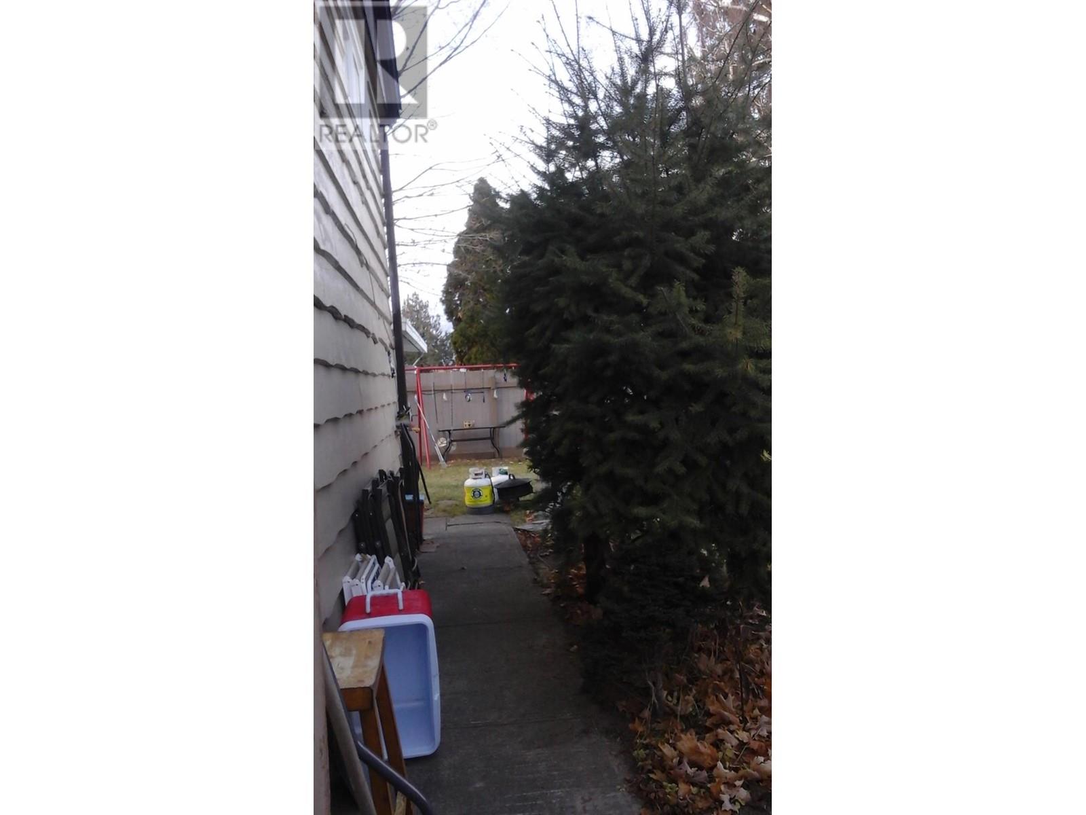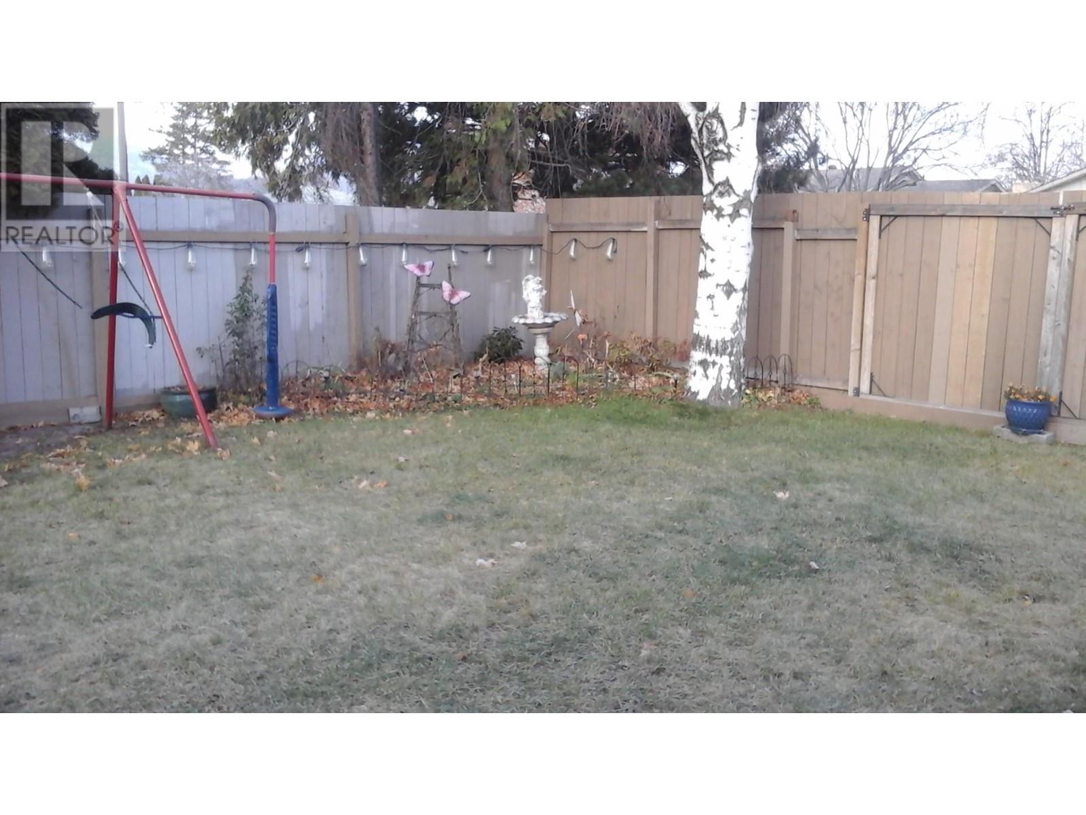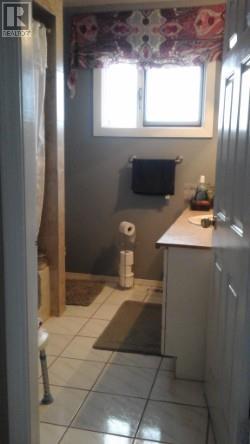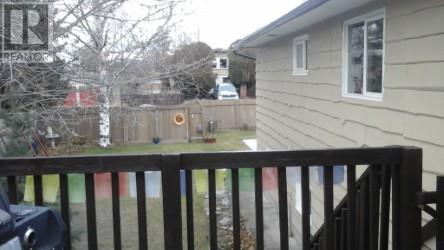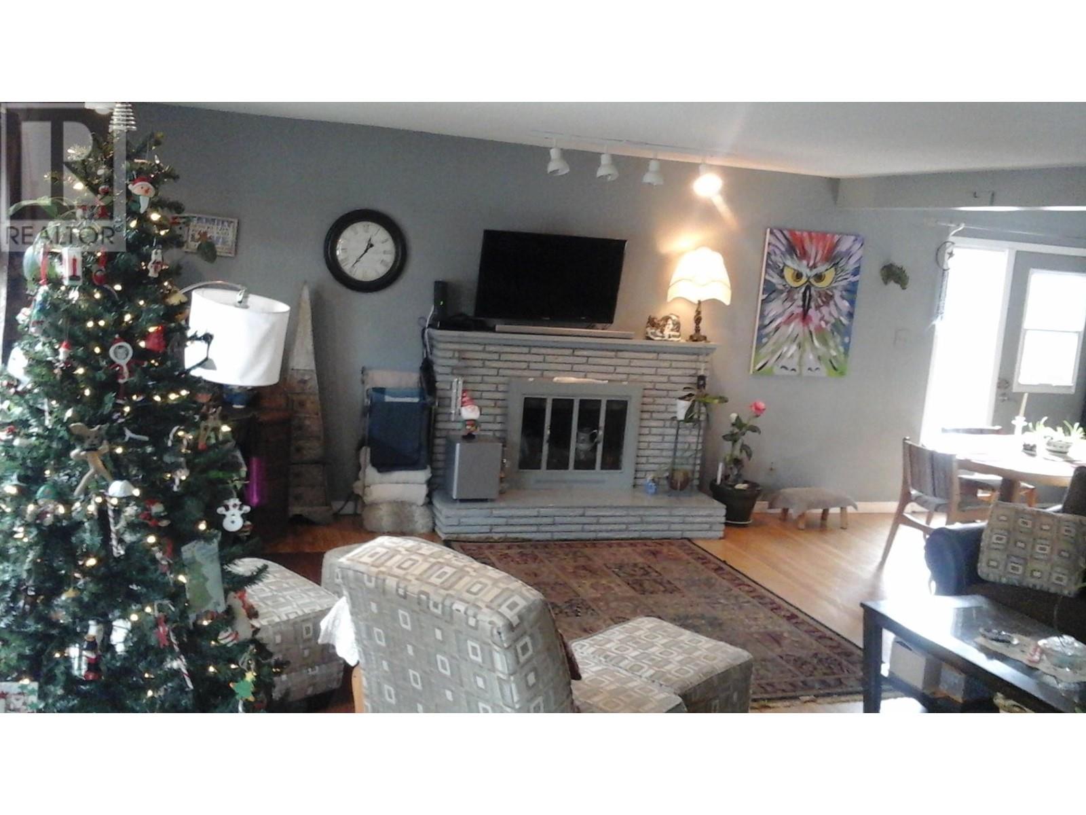Pamela Hanson PREC* | 250-486-1119 (cell) | pamhanson@remax.net
Heather Smith Licensed Realtor | 250-486-7126 (cell) | hsmith@remax.net
188 Walden Crescent Penticton, British Columbia V2A 1R7
Interested?
Contact us for more information
4 Bedroom
2 Bathroom
2424 sqft
Fireplace
Window Air Conditioner
Forced Air, See Remarks
Landscaped, Level
$919,000
This beautiful bi level home sits on 0.30 of an acre in the desired uplands area. Surrounded by mountain view, this home has a new roof, 2 fully fenced yards, mature raised garden, 4 + 1 bedrooms, 2 full bathrooms, daylight basement, single car garage (or workshop) and much more! Great home with many opportunities. (id:52811)
Property Details
| MLS® Number | 10331241 |
| Property Type | Single Family |
| Neigbourhood | Uplands/Redlands |
| Community Features | Pets Allowed, Rentals Allowed |
| Features | Level Lot, Private Setting, Treed, Corner Site, One Balcony |
| Parking Space Total | 1 |
| View Type | Lake View, Mountain View |
Building
| Bathroom Total | 2 |
| Bedrooms Total | 4 |
| Appliances | Range, Refrigerator, Dryer, Range - Electric, Water Heater - Electric, See Remarks, Oven, Washer & Dryer |
| Basement Type | Partial |
| Constructed Date | 1962 |
| Construction Style Attachment | Detached |
| Cooling Type | Window Air Conditioner |
| Exterior Finish | Wood |
| Fireplace Fuel | Wood |
| Fireplace Present | Yes |
| Fireplace Type | Conventional |
| Flooring Type | Ceramic Tile, Heavy Loading, Other |
| Heating Type | Forced Air, See Remarks |
| Roof Material | Asphalt Shingle |
| Roof Style | Unknown |
| Stories Total | 2 |
| Size Interior | 2424 Sqft |
| Type | House |
| Utility Water | Municipal Water |
Parking
| See Remarks | |
| Attached Garage | 1 |
| Street | |
| R V | 2 |
Land
| Acreage | No |
| Fence Type | Fence |
| Landscape Features | Landscaped, Level |
| Sewer | Municipal Sewage System |
| Size Irregular | 0.3 |
| Size Total | 0.3 Ac|under 1 Acre |
| Size Total Text | 0.3 Ac|under 1 Acre |
| Zoning Type | Residential |
Rooms
| Level | Type | Length | Width | Dimensions |
|---|---|---|---|---|
| Second Level | 4pc Bathroom | Measurements not available | ||
| Second Level | Dining Room | 10' x 11' | ||
| Second Level | Den | 10' x 11' | ||
| Second Level | Bedroom | 18' x 11' | ||
| Second Level | Bedroom | 13' x 12'5'' | ||
| Second Level | Primary Bedroom | 11' x 11' | ||
| Second Level | Living Room | 22' x 19' | ||
| Second Level | Kitchen | 21' x 13' | ||
| Main Level | Workshop | 25' x 12' | ||
| Main Level | Laundry Room | 11' x 7' | ||
| Main Level | Other | 13' x 10' | ||
| Main Level | 4pc Bathroom | 8'5'' x 7'5'' | ||
| Main Level | Bedroom | 11' x 11' |
Utilities
| Cable | Available |
| Electricity | Available |
| Natural Gas | Available |
| Telephone | Available |
| Sewer | Available |
| Water | Available |
https://www.realtor.ca/real-estate/27770271/188-walden-crescent-penticton-uplandsredlands








