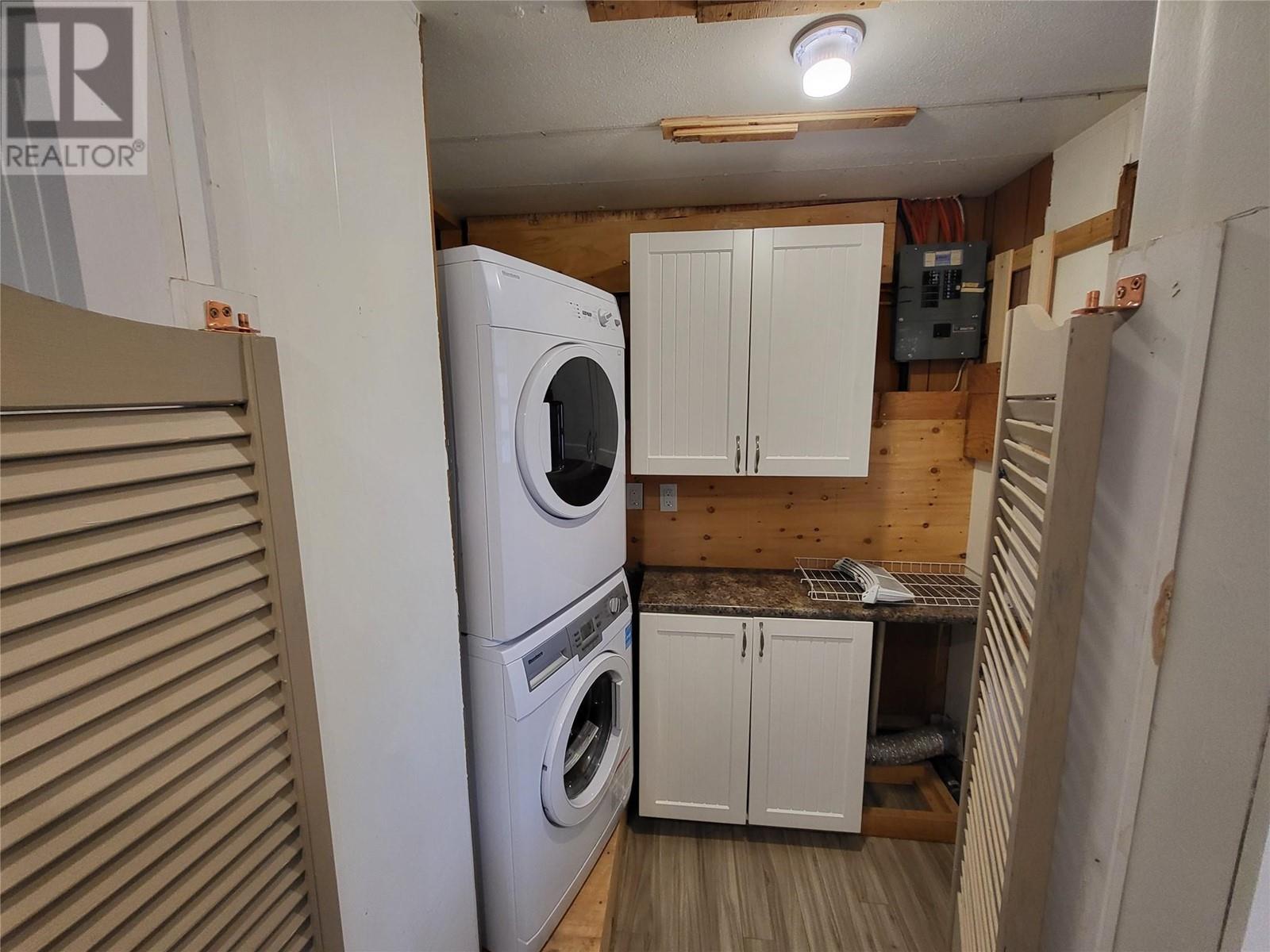Pamela Hanson PREC* | 250-486-1119 (cell) | pamhanson@remax.net
Heather Smith Licensed Realtor | 250-486-7126 (cell) | hsmith@remax.net
197 Dauphin Avenue Unit# 43 Penticton, British Columbia V2A 3S3
Interested?
Contact us for more information
$69,000Maintenance, Pad Rental
$767 Monthly
Maintenance, Pad Rental
$767 MonthlySuper Investment opportunity here!! 50k under city assessment . Welcome to Dauphin Park Penticton. Located on the South side of the City it is super close to shopping amenities all just a walk or a short drive away. This unit has 2 bedrooms. Large and open Kitchen to living area. Covered deck area and large pad with tons of parking here. Electrical has been upgraded along with some flooring and kitchen areas. Detached shed at the back of home. Bring some updating ideas inside and out but priced for a quick sale and early possession available. No Pet park, age is 55 plus. Mortgagee forced sale, sold ""as is where is"". No court required. Call LS for more info. (id:52811)
Property Details
| MLS® Number | 10321066 |
| Property Type | Single Family |
| Neigbourhood | Main South |
| Amenities Near By | Public Transit, Airport, Shopping |
| Community Features | Pets Not Allowed, Rentals Allowed With Restrictions, Seniors Oriented |
| Features | See Remarks |
| View Type | Mountain View |
Building
| Bathroom Total | 1 |
| Bedrooms Total | 2 |
| Appliances | Refrigerator, Oven - Electric, Washer & Dryer |
| Constructed Date | 1970 |
| Exterior Finish | Aluminum |
| Fireplace Fuel | Gas |
| Fireplace Present | Yes |
| Fireplace Type | Unknown |
| Flooring Type | Carpeted, Laminate |
| Heating Type | Forced Air |
| Roof Material | Steel |
| Roof Style | Unknown |
| Stories Total | 1 |
| Size Interior | 697 Sqft |
| Type | Manufactured Home |
| Utility Water | Municipal Water |
Parking
| See Remarks | |
| Oversize |
Land
| Acreage | No |
| Land Amenities | Public Transit, Airport, Shopping |
| Landscape Features | Landscaped |
| Sewer | Municipal Sewage System |
| Size Total Text | Under 1 Acre |
| Zoning Type | Residential |
Rooms
| Level | Type | Length | Width | Dimensions |
|---|---|---|---|---|
| Main Level | 4pc Bathroom | Measurements not available | ||
| Main Level | Living Room | 18' x 11' | ||
| Main Level | Kitchen | 8' x 7' | ||
| Main Level | Bedroom | 8' x 6' | ||
| Main Level | Dining Room | 9' x 7' | ||
| Main Level | Primary Bedroom | 9' x 9' | ||
| Main Level | Laundry Room | 6' x 5' |
https://www.realtor.ca/real-estate/27243821/197-dauphin-avenue-unit-43-penticton-main-south















