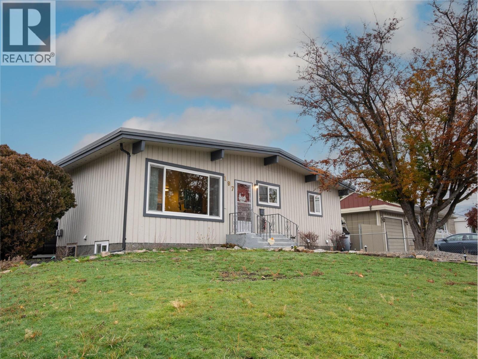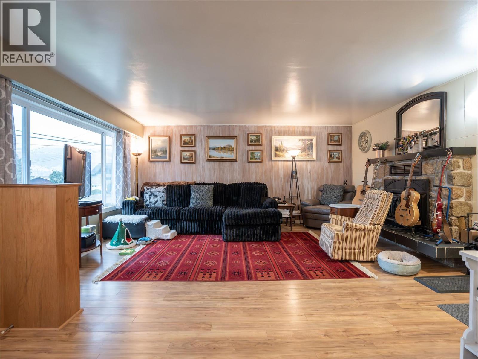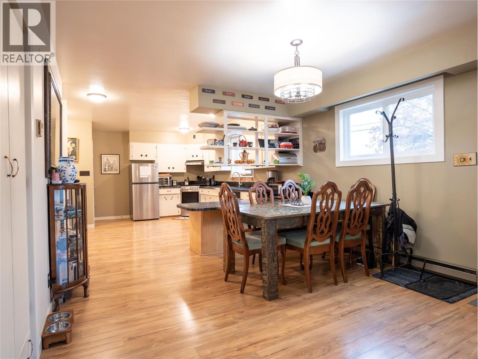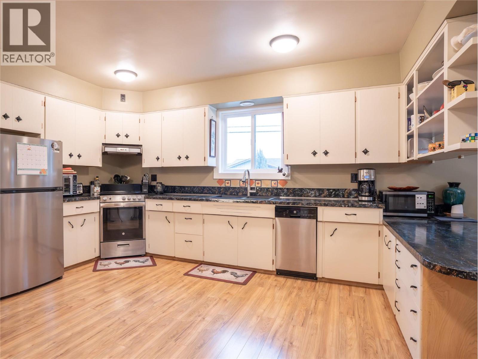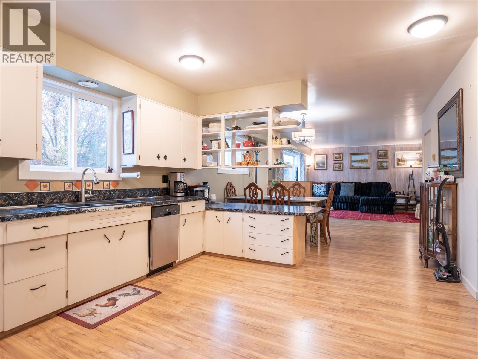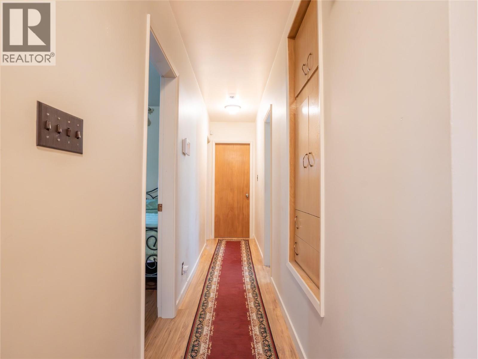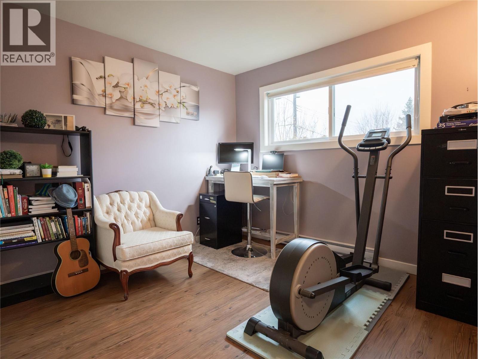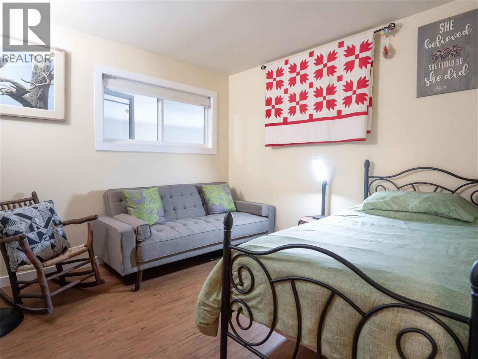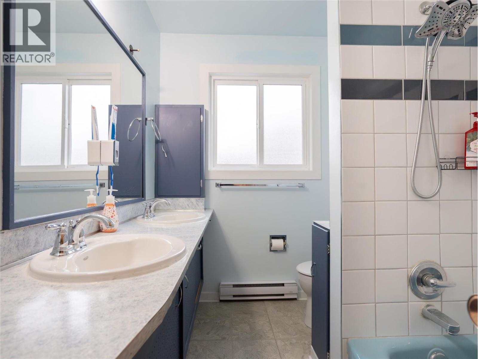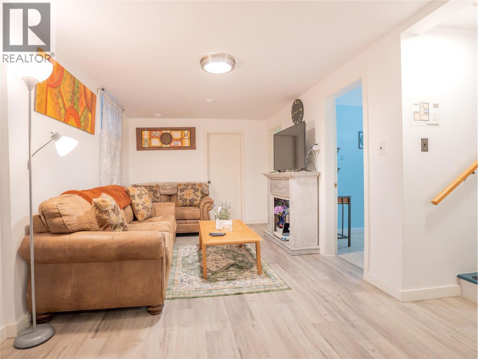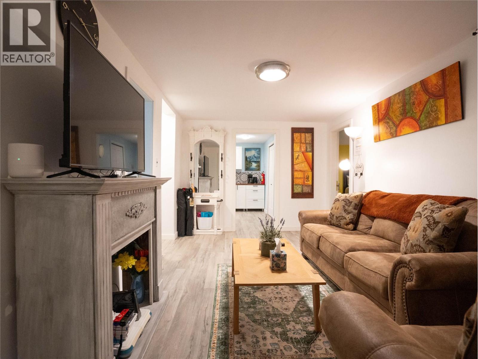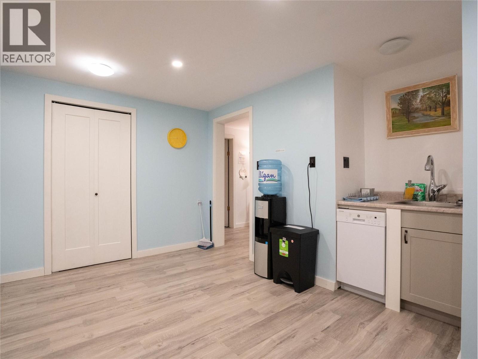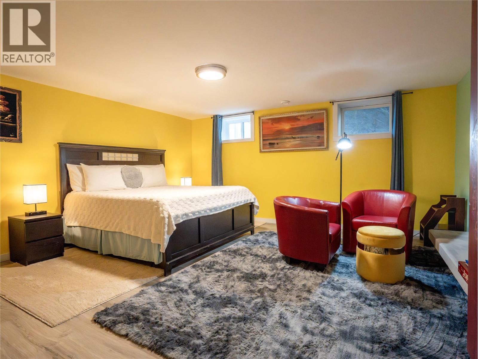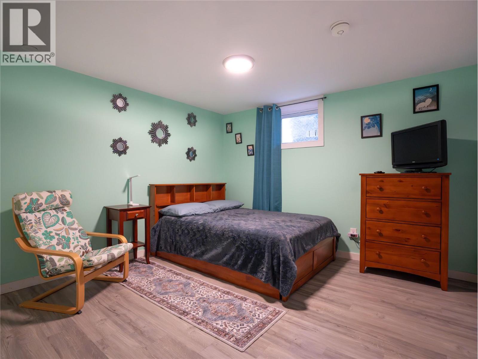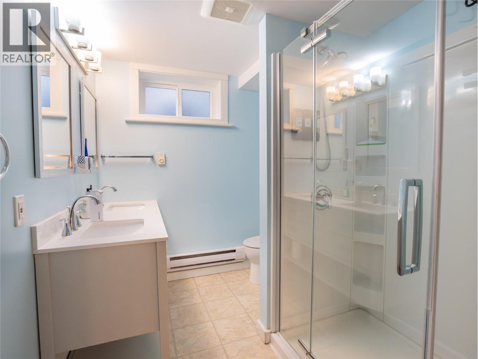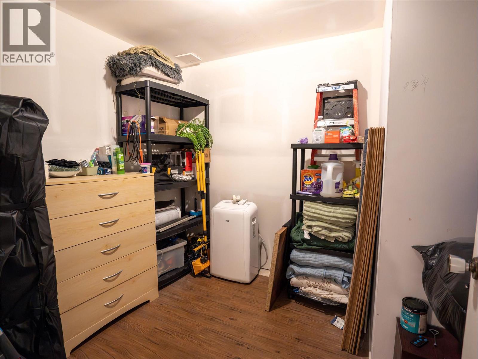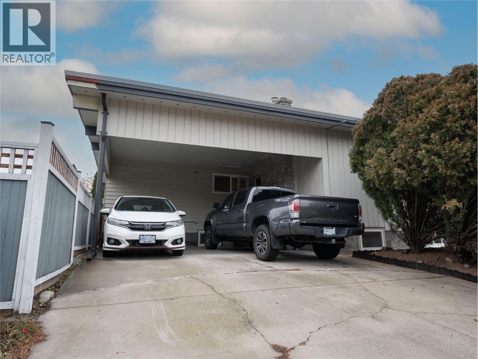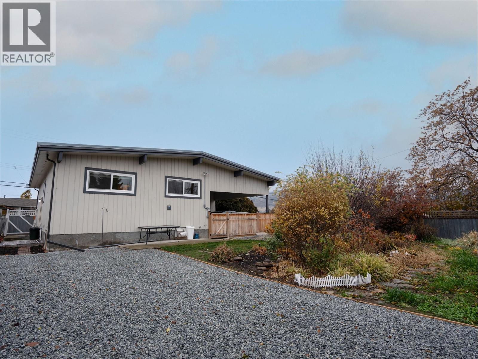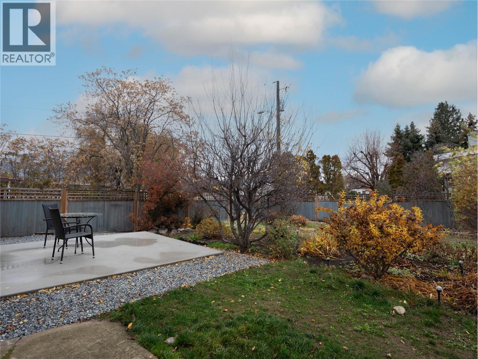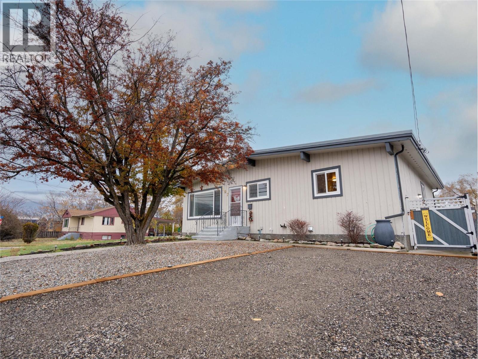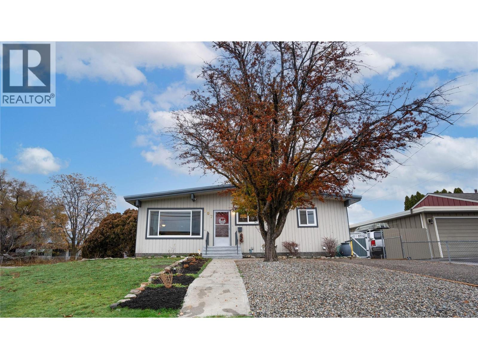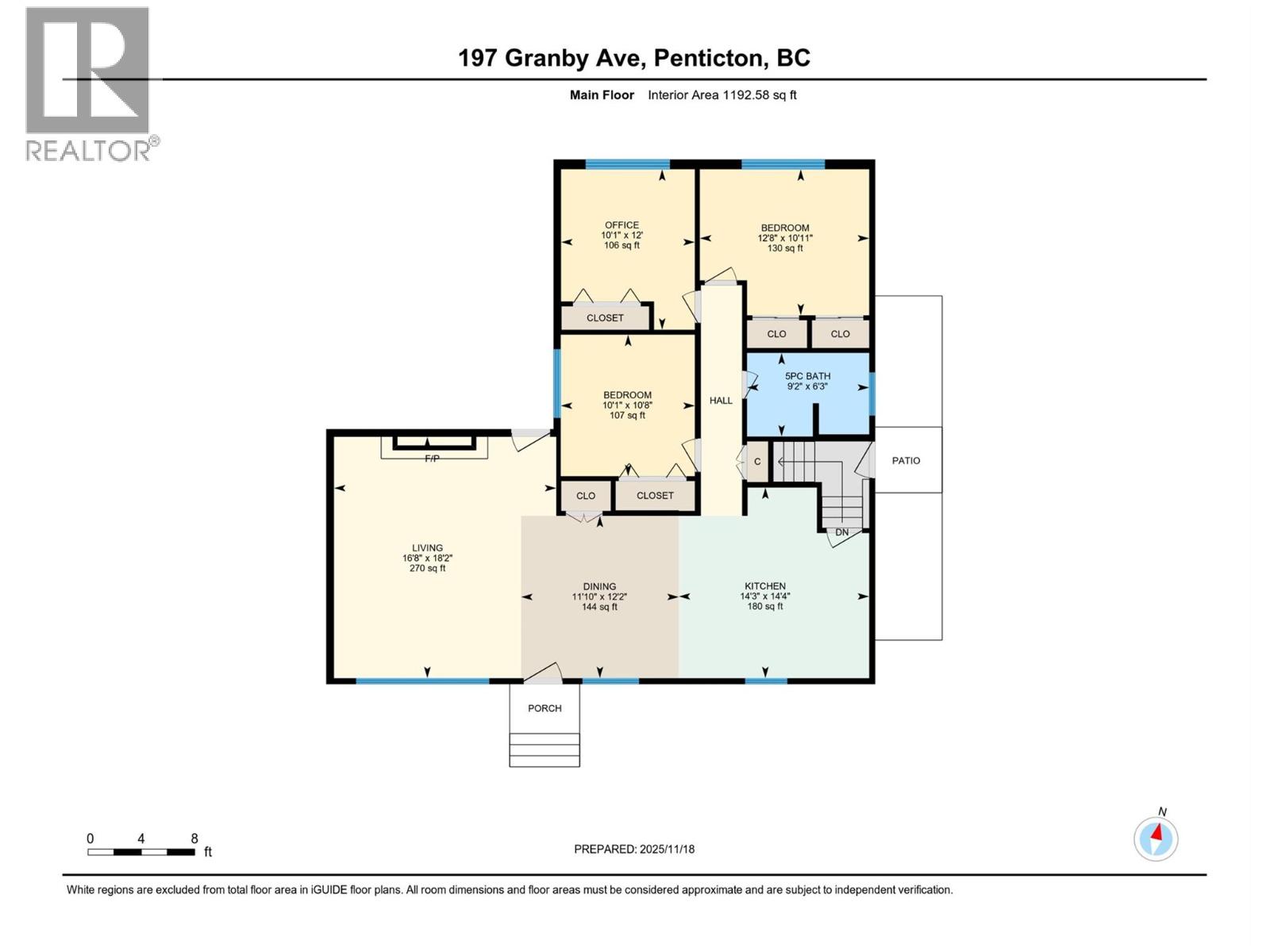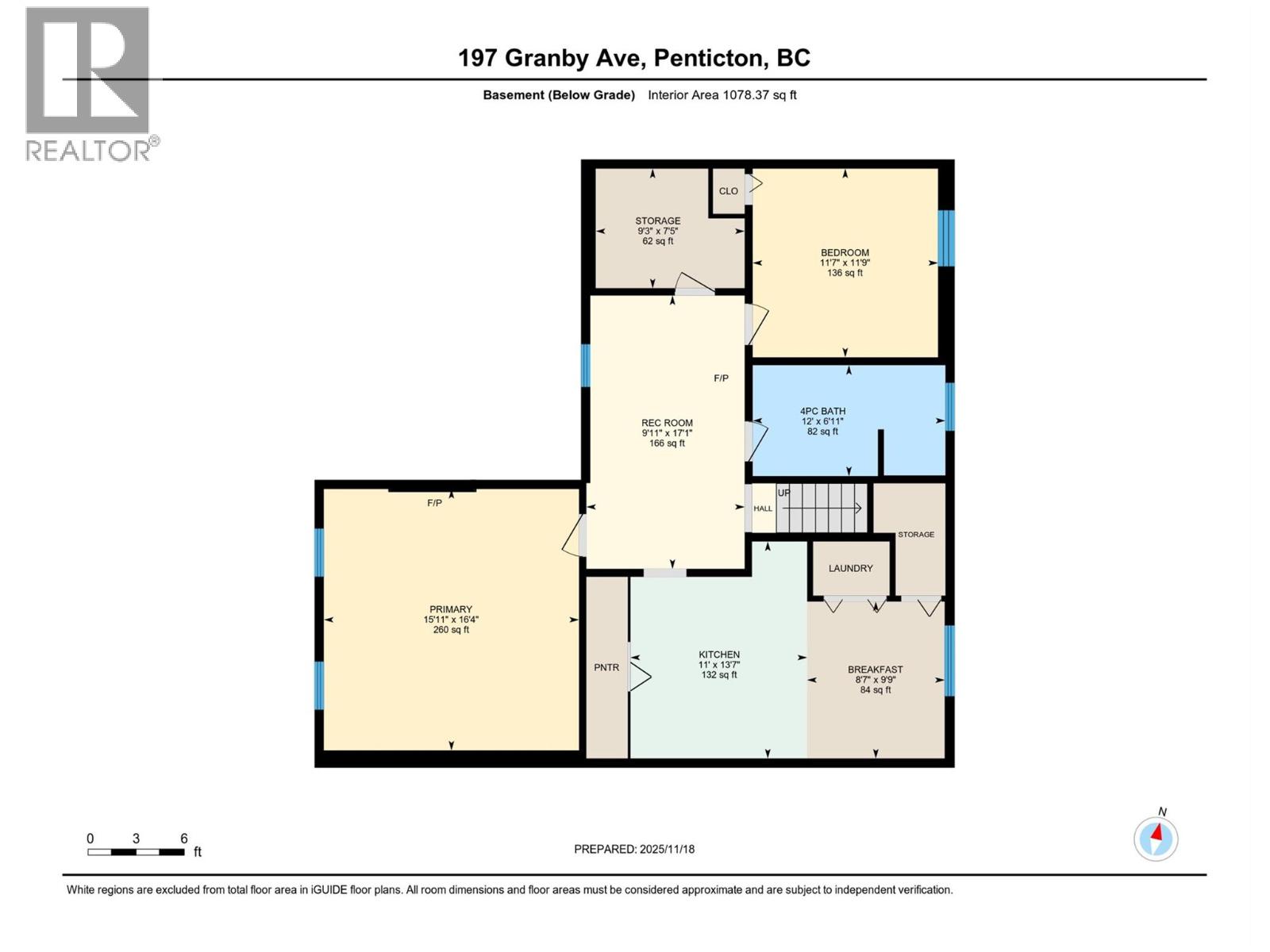5 Bedroom
2 Bathroom
2270 sqft
Ranch
Fireplace
Baseboard Heaters, See Remarks
Landscaped
$849,000
Charming 5-bedroom, 2-bath home on a large corner lot with a fenced yard—perfect for gardeners! The main level offers a bright living room with wood burning fireplace, open-concept dining & kitchen, 3 bedrooms, and a full bath. The fully renovated lower level is a legal, profitable short-term rental suite with a new kitchen, 2 bedrooms, full bath, and updated finishes including flooring, paint, and appliances. Recent updates also include new windows, an updated electrical panel, and a new torch-on roof. Centrally located near shopping and schools, with R4-L zoning offering potential for a future carriage home. Ready for its next family - contact listing agent for more information. (id:52811)
Property Details
|
MLS® Number
|
10369453 |
|
Property Type
|
Single Family |
|
Neigbourhood
|
Main North |
|
Amenities Near By
|
Park, Schools, Shopping |
|
Features
|
Private Setting, Corner Site |
|
Parking Space Total
|
2 |
Building
|
Bathroom Total
|
2 |
|
Bedrooms Total
|
5 |
|
Appliances
|
Range, Refrigerator, Dishwasher, Dryer, Washer |
|
Architectural Style
|
Ranch |
|
Basement Type
|
Full |
|
Constructed Date
|
1963 |
|
Construction Style Attachment
|
Detached |
|
Exterior Finish
|
Wood Siding |
|
Fireplace Fuel
|
Wood |
|
Fireplace Present
|
Yes |
|
Fireplace Total
|
2 |
|
Fireplace Type
|
Conventional |
|
Half Bath Total
|
1 |
|
Heating Fuel
|
Electric |
|
Heating Type
|
Baseboard Heaters, See Remarks |
|
Roof Material
|
Tar & Gravel |
|
Roof Style
|
Unknown |
|
Stories Total
|
2 |
|
Size Interior
|
2270 Sqft |
|
Type
|
House |
|
Utility Water
|
Municipal Water |
Parking
|
Additional Parking
|
|
|
Other
|
|
|
R V
|
|
Land
|
Access Type
|
Highway Access |
|
Acreage
|
No |
|
Fence Type
|
Fence |
|
Land Amenities
|
Park, Schools, Shopping |
|
Landscape Features
|
Landscaped |
|
Sewer
|
Municipal Sewage System |
|
Size Irregular
|
0.17 |
|
Size Total
|
0.17 Ac|under 1 Acre |
|
Size Total Text
|
0.17 Ac|under 1 Acre |
Rooms
| Level |
Type |
Length |
Width |
Dimensions |
|
Basement |
Storage |
|
|
9'3'' x 7'5'' |
|
Basement |
Partial Bathroom |
|
|
Measurements not available |
|
Basement |
Bedroom |
|
|
11'7'' x 11'9'' |
|
Basement |
Dining Nook |
|
|
8'7'' x 9'9'' |
|
Basement |
Kitchen |
|
|
11' x 13'7'' |
|
Basement |
Primary Bedroom |
|
|
15'11'' x 16'4'' |
|
Basement |
Recreation Room |
|
|
9'11'' x 17'1'' |
|
Main Level |
Full Bathroom |
|
|
Measurements not available |
|
Main Level |
Bedroom |
|
|
10'1'' x 10'8'' |
|
Main Level |
Bedroom |
|
|
12'8'' x 10'11'' |
|
Main Level |
Dining Room |
|
|
11'10'' x 12'2'' |
|
Main Level |
Kitchen |
|
|
14'3'' x 14'4'' |
|
Main Level |
Living Room |
|
|
16'8'' x 18'2'' |
|
Main Level |
Bedroom |
|
|
10'1'' x 12' |
https://www.realtor.ca/real-estate/29120226/197-granby-avenue-penticton-main-north


