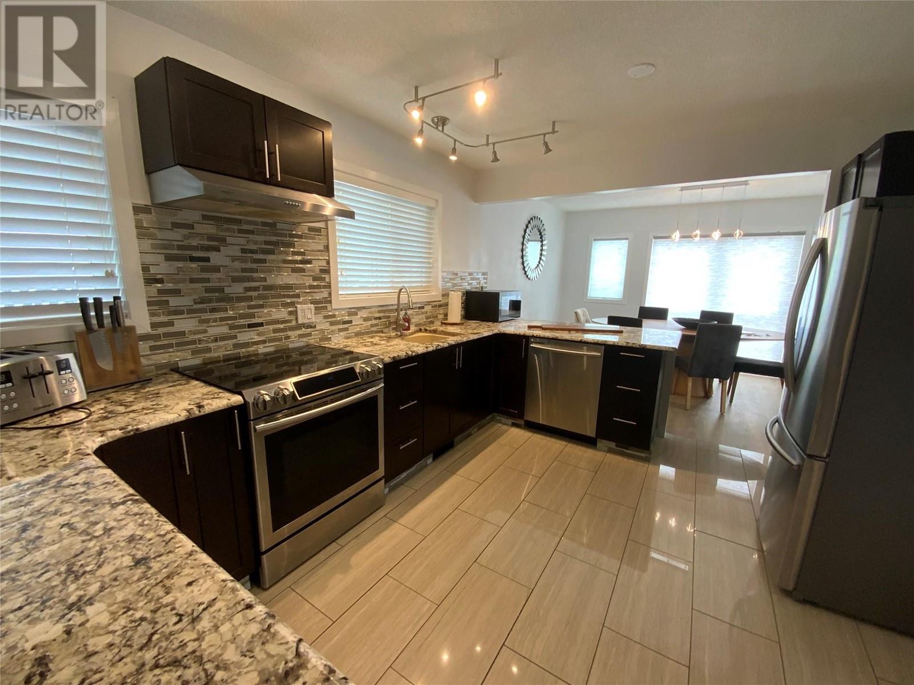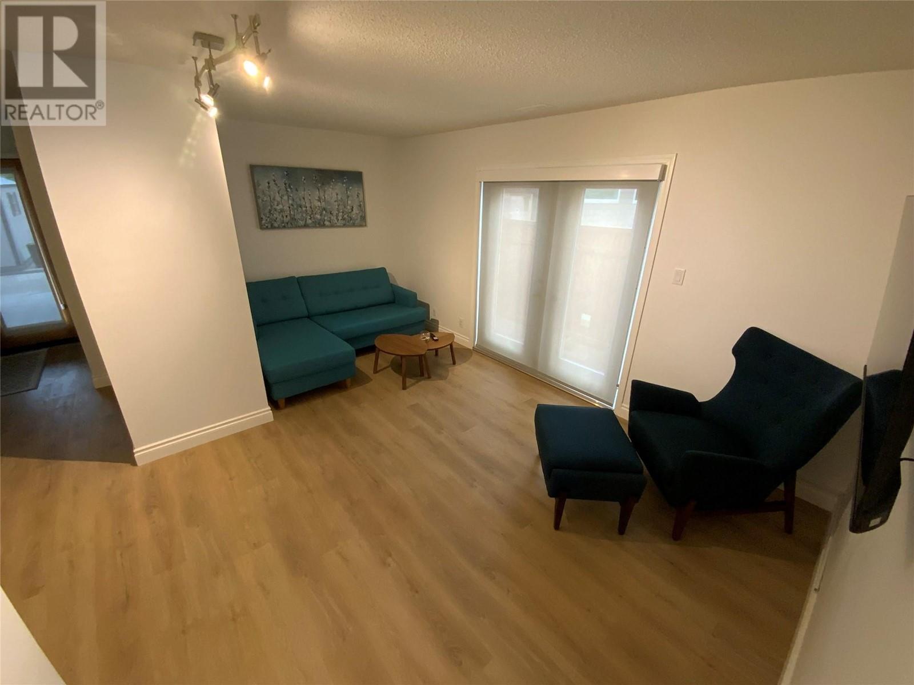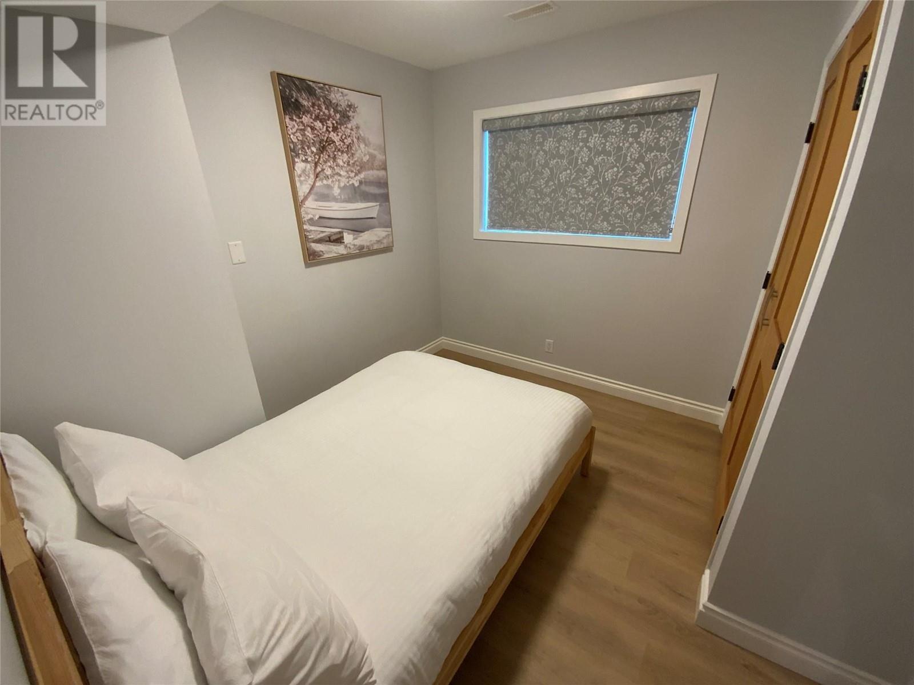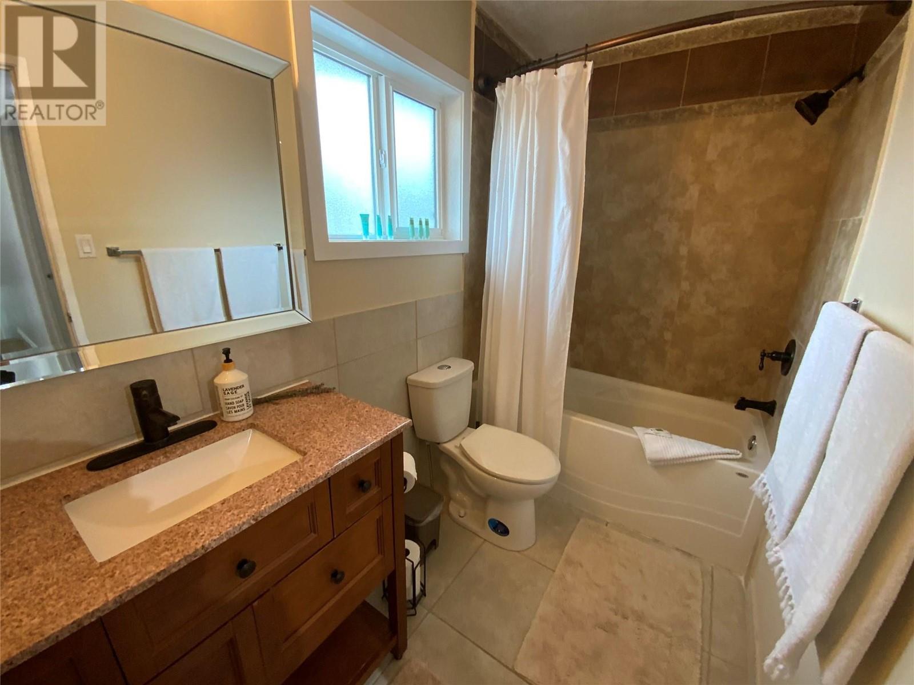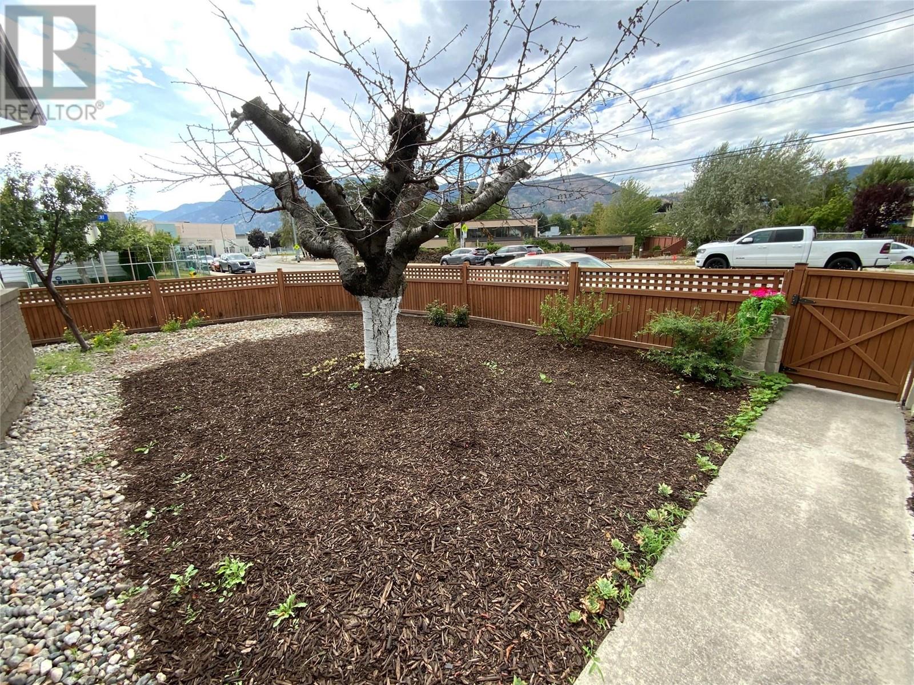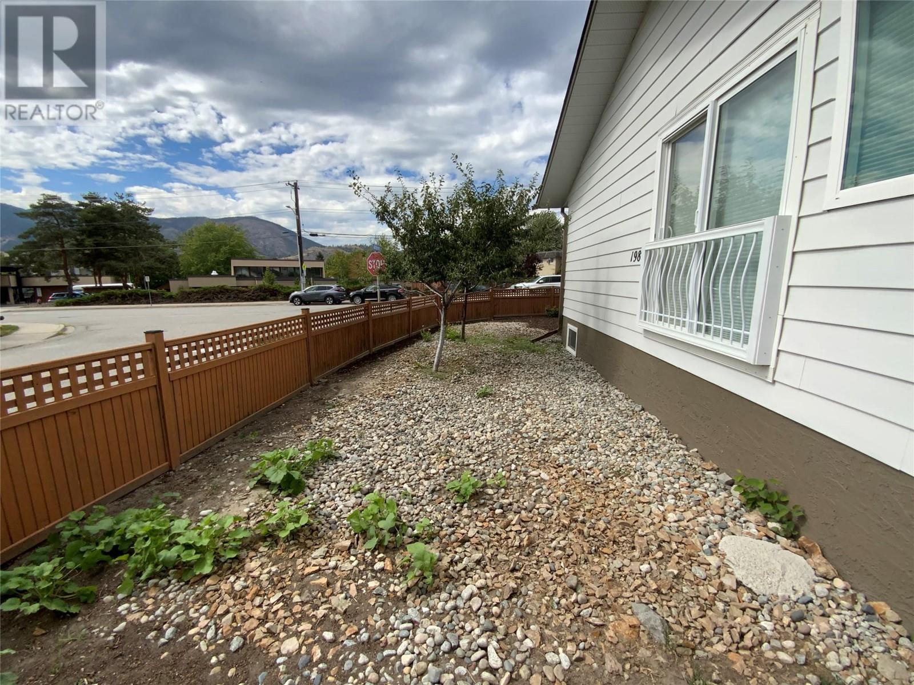6 Bedroom
4 Bathroom
3570 sqft
Central Air Conditioning
Forced Air, See Remarks
$799,900
This South Penticton home is a well-maintained family property boasting six bedrooms and 3 bathrooms and within walking distance to the lake. It has undergone very nice and recent upgrades, such as a new furnace, AC, windows, and updated kitchen counters and counter tops. It's conveniently located within walking distance to all schools, restaurants, entertainment, Walmart, and Skaha Lake. Low maintenance yard for east upkeep with 2 mature fruit trees. The property is easy to show. All measurements provided are approximate and the buyer should verify them independently if important. (id:52811)
Property Details
|
MLS® Number
|
10322847 |
|
Property Type
|
Single Family |
|
Neigbourhood
|
Main South |
|
Community Features
|
Pets Allowed, Pets Allowed With Restrictions |
|
Parking Space Total
|
1 |
|
View Type
|
Mountain View, View (panoramic) |
Building
|
Bathroom Total
|
4 |
|
Bedrooms Total
|
6 |
|
Basement Type
|
Full |
|
Constructed Date
|
1981 |
|
Construction Style Attachment
|
Detached |
|
Cooling Type
|
Central Air Conditioning |
|
Exterior Finish
|
Aluminum |
|
Half Bath Total
|
1 |
|
Heating Fuel
|
Electric |
|
Heating Type
|
Forced Air, See Remarks |
|
Roof Material
|
Asphalt Shingle |
|
Roof Style
|
Unknown |
|
Stories Total
|
2 |
|
Size Interior
|
3570 Sqft |
|
Type
|
House |
|
Utility Water
|
Municipal Water |
Parking
Land
|
Acreage
|
No |
|
Sewer
|
Municipal Sewage System |
|
Size Irregular
|
0.12 |
|
Size Total
|
0.12 Ac|under 1 Acre |
|
Size Total Text
|
0.12 Ac|under 1 Acre |
|
Zoning Type
|
Unknown |
Rooms
| Level |
Type |
Length |
Width |
Dimensions |
|
Second Level |
Living Room |
|
|
13'4'' x 17'0'' |
|
Second Level |
Kitchen |
|
|
13'2'' x 11'3'' |
|
Second Level |
Dining Room |
|
|
11'8'' x 10'0'' |
|
Third Level |
Primary Bedroom |
|
|
11'3'' x 13'4'' |
|
Third Level |
Bedroom |
|
|
9'10'' x 9'4'' |
|
Third Level |
Bedroom |
|
|
10'0'' x 9'0'' |
|
Third Level |
4pc Bathroom |
|
|
Measurements not available |
|
Third Level |
4pc Bathroom |
|
|
Measurements not available |
|
Basement |
Recreation Room |
|
|
18'5'' x 10'0'' |
|
Basement |
Bedroom |
|
|
9'8'' x 16'0'' |
|
Basement |
2pc Bathroom |
|
|
Measurements not available |
|
Main Level |
Family Room |
|
|
10'10'' x 16'0'' |
|
Main Level |
Bedroom |
|
|
9'9'' x 10'6'' |
|
Main Level |
Bedroom |
|
|
10'5'' x 9'8'' |
|
Main Level |
4pc Bathroom |
|
|
Measurements not available |
https://www.realtor.ca/real-estate/27337717/198-green-court-penticton-main-south




