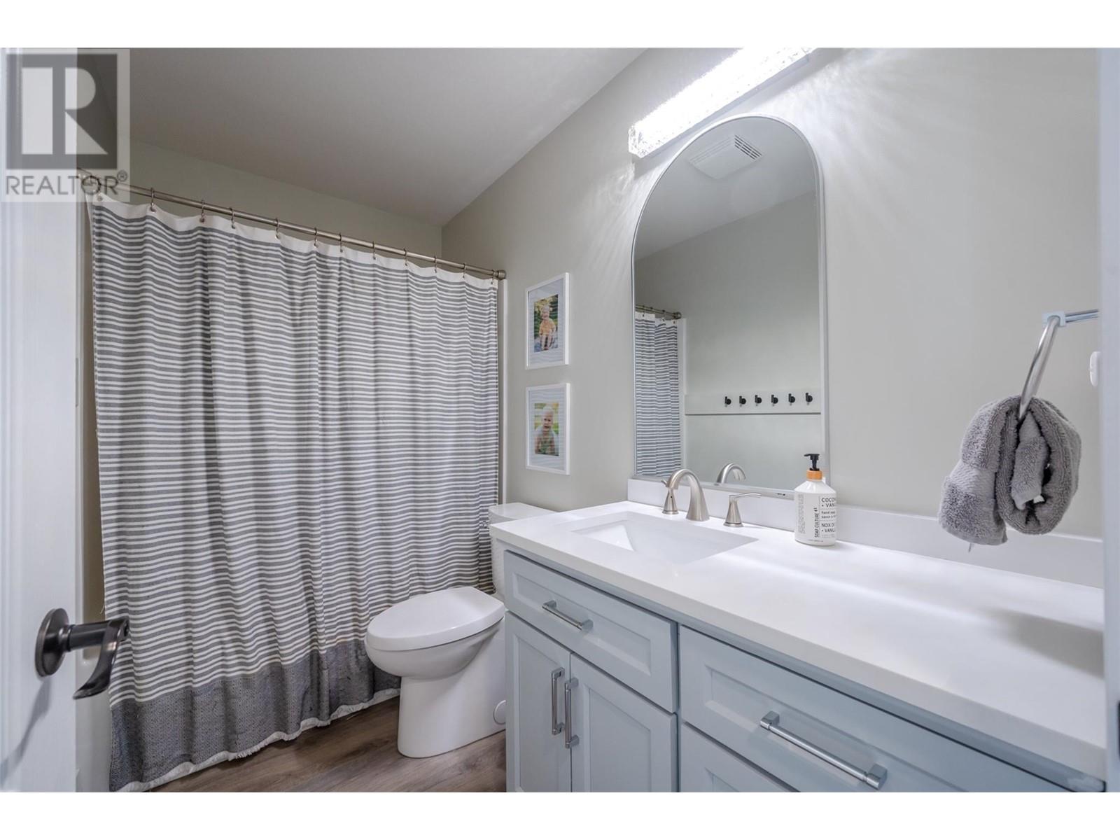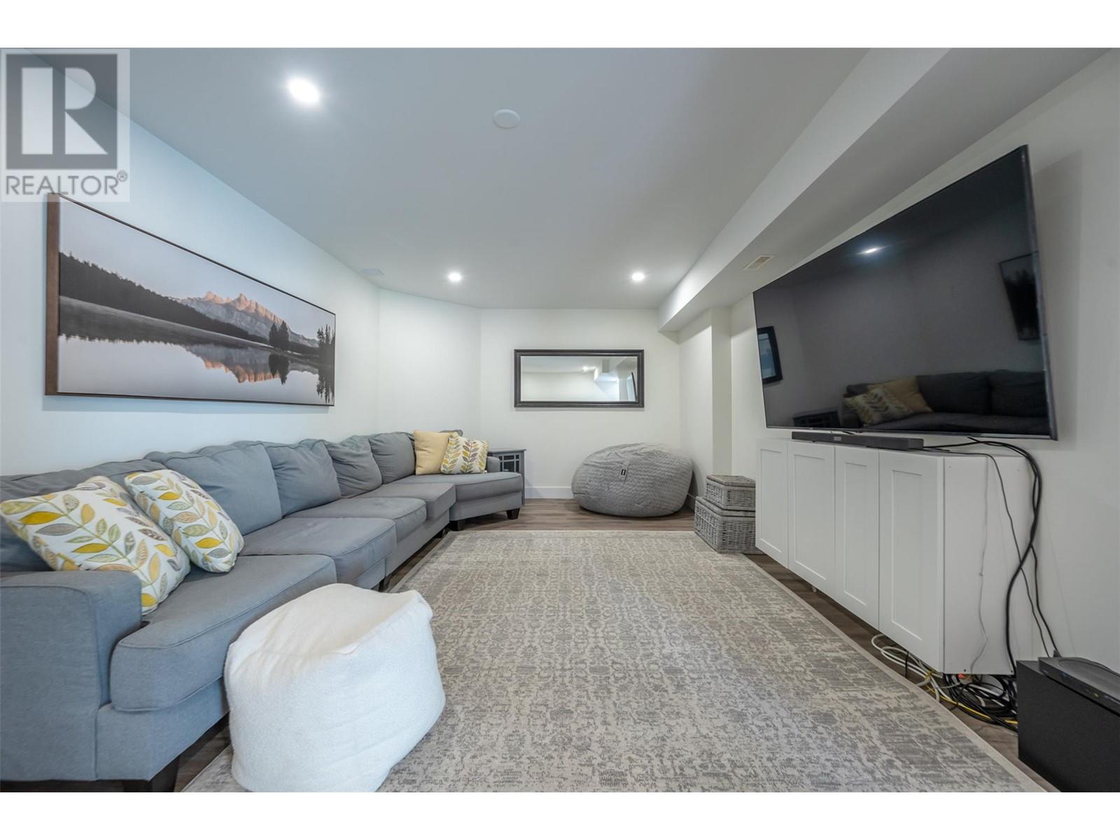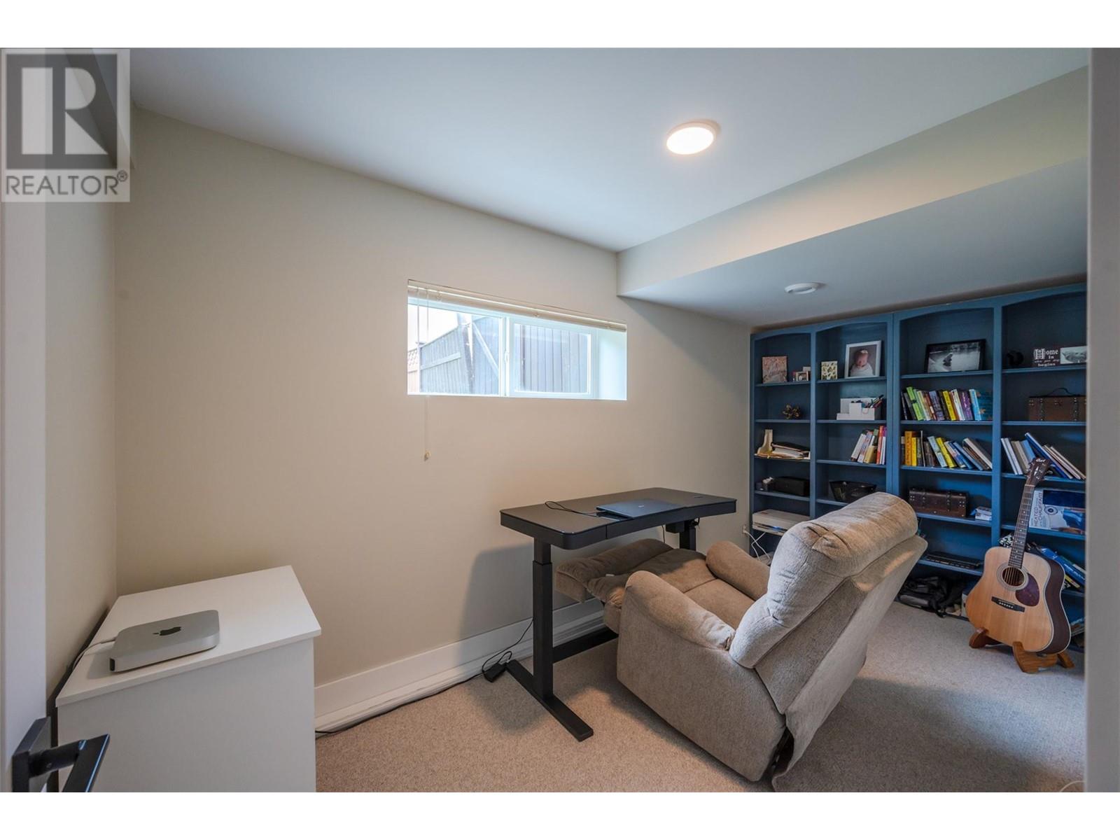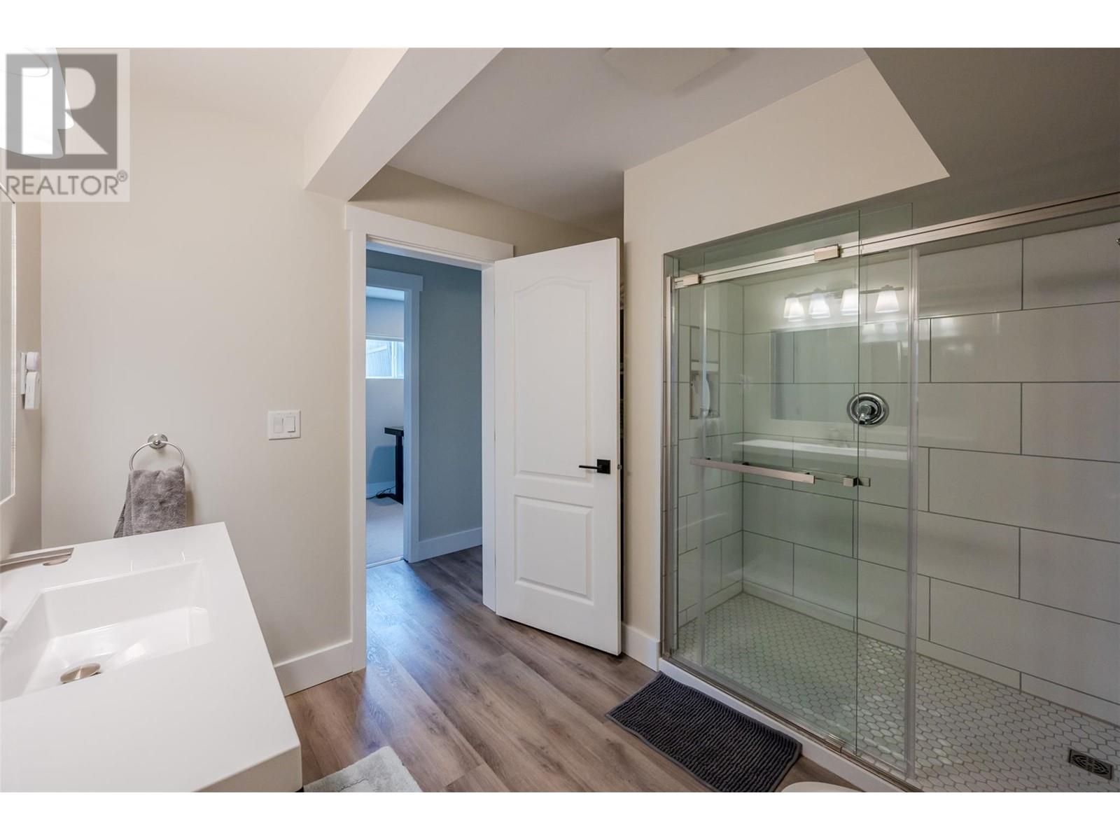Pamela Hanson PREC* | 250-486-1119 (cell) | pamhanson@remax.net
Heather Smith Licensed Realtor | 250-486-7126 (cell) | hsmith@remax.net
2011 Sandpiper Lane Penticton, British Columbia V2A 8Y7
Interested?
Contact us for more information
$1,249,900Maintenance,
$650 Yearly
Maintenance,
$650 Yearly***OPEN HOUSE | SATURDAY OCT 12 11-1pm*** Welcome to 2011 Sandpiper Lane! This bright 5 bedroom (+den)/ 3 bath home, is filled with windows, bringing in the natural light. On the main level, the open concept kitchen flows seamlessly into the living room, and there are 3 bedrooms, including the primary, with an ensuite and private deck. On the lower level, you’ll find 2 more bedrooms, a big family room, bathroom, workout room, kids playroom, and a den. The basement walks out to a stamped concrete patio, a beautiful fenced yard, and a heated, UV treated pool, which is great for family and entertaining. In the last couple years the sellers have done many updates, including: Flooring throughout, updated bathrooms, hot water on demand, new lighting, a new kitchen, and much more. This home is located a short walk from a community park, skating rink, and green space, and close to Westbench school. Measurements are approx, buyer to verify if important (id:52811)
Property Details
| MLS® Number | 10323322 |
| Property Type | Single Family |
| Neigbourhood | Husula/West Bench/Sage Mesa |
| Amenities Near By | Park, Schools |
| Community Features | Family Oriented, Pets Allowed |
| Features | Level Lot, Two Balconies |
| Parking Space Total | 5 |
| Pool Type | Inground Pool, Outdoor Pool, Pool |
Building
| Bathroom Total | 3 |
| Bedrooms Total | 5 |
| Appliances | Dishwasher, Dryer, Range - Electric, Washer |
| Architectural Style | Ranch |
| Basement Type | Full |
| Constructed Date | 1998 |
| Construction Style Attachment | Detached |
| Cooling Type | Central Air Conditioning |
| Exterior Finish | Stucco |
| Fireplace Present | Yes |
| Fireplace Type | Insert |
| Heating Type | See Remarks |
| Roof Material | Asphalt Shingle |
| Roof Style | Unknown |
| Stories Total | 1 |
| Size Interior | 3427 Sqft |
| Type | House |
| Utility Water | Irrigation District |
Parking
| Attached Garage | 2 |
Land
| Acreage | No |
| Fence Type | Fence |
| Land Amenities | Park, Schools |
| Landscape Features | Landscaped, Level, Underground Sprinkler |
| Sewer | Septic Tank |
| Size Frontage | 79 Ft |
| Size Irregular | 0.29 |
| Size Total | 0.29 Ac|under 1 Acre |
| Size Total Text | 0.29 Ac|under 1 Acre |
| Zoning Type | Unknown |
Rooms
| Level | Type | Length | Width | Dimensions |
|---|---|---|---|---|
| Lower Level | 3pc Bathroom | 8'3'' x 10'1'' | ||
| Lower Level | Office | 6'11'' x 14'3'' | ||
| Lower Level | Utility Room | 8'4'' x 7'0'' | ||
| Lower Level | Gym | 19'2'' x 8'7'' | ||
| Lower Level | Other | 8'0'' x 9'6'' | ||
| Lower Level | Family Room | 25'4'' x 35'7'' | ||
| Lower Level | Recreation Room | 13'0'' x 8'7'' | ||
| Lower Level | Bedroom | 19'2'' x 14'5'' | ||
| Lower Level | Bedroom | 11'11'' x 10'5'' | ||
| Main Level | 3pc Ensuite Bath | 9'10'' x 4'11'' | ||
| Main Level | Primary Bedroom | 16'6'' x 14'7'' | ||
| Main Level | Bedroom | 9'10'' x 10'11'' | ||
| Main Level | Bedroom | 9'11'' x 10'11'' | ||
| Main Level | Laundry Room | 8'1'' x 8'6'' | ||
| Main Level | 4pc Bathroom | 9'1'' x 4'11'' | ||
| Main Level | Dining Nook | 9'10'' x 8'0'' | ||
| Main Level | Dining Room | 10'3'' x 13'0'' | ||
| Main Level | Kitchen | 14'2'' x 13'0'' | ||
| Main Level | Den | 10'0'' x 12'5'' | ||
| Main Level | Foyer | 6'8'' x 12'10'' | ||
| Main Level | Living Room | 18'0'' x 12'8'' |
https://www.realtor.ca/real-estate/27366328/2011-sandpiper-lane-penticton-husulawest-benchsage-mesa












































