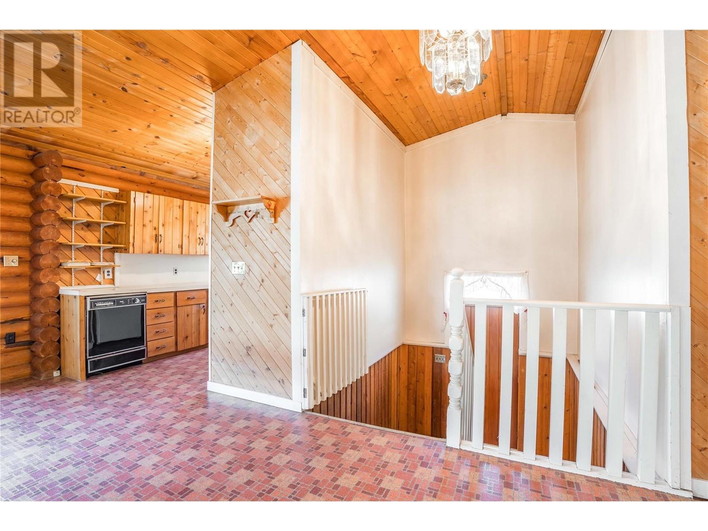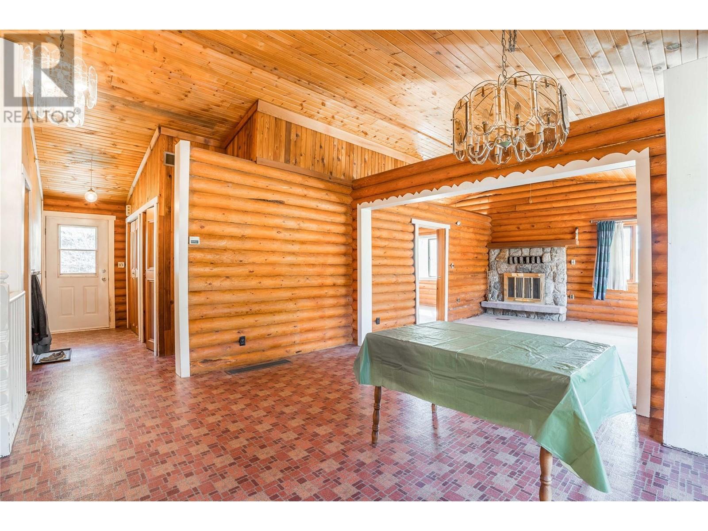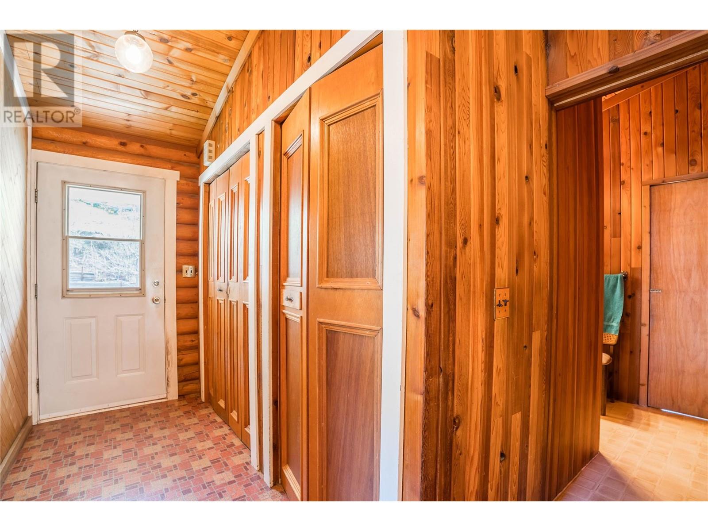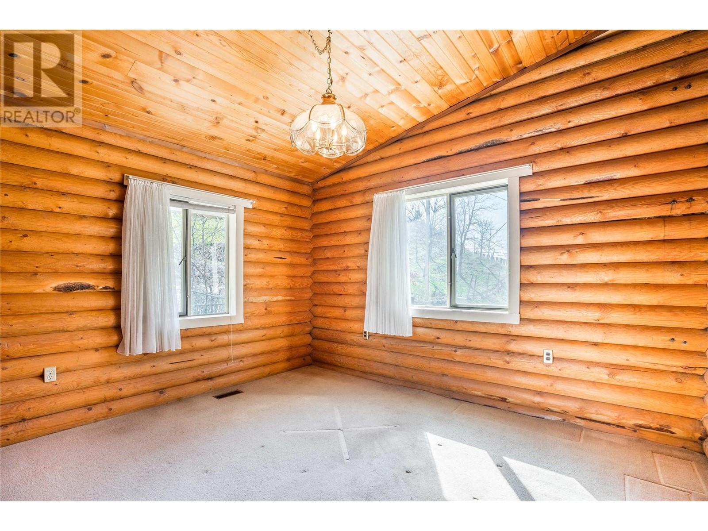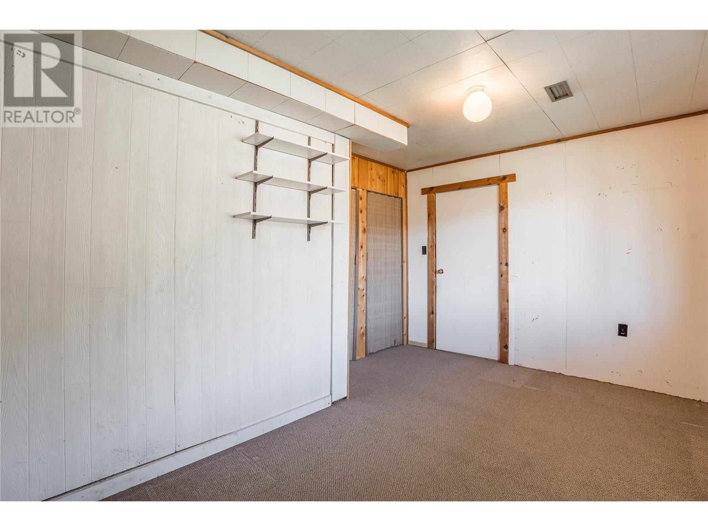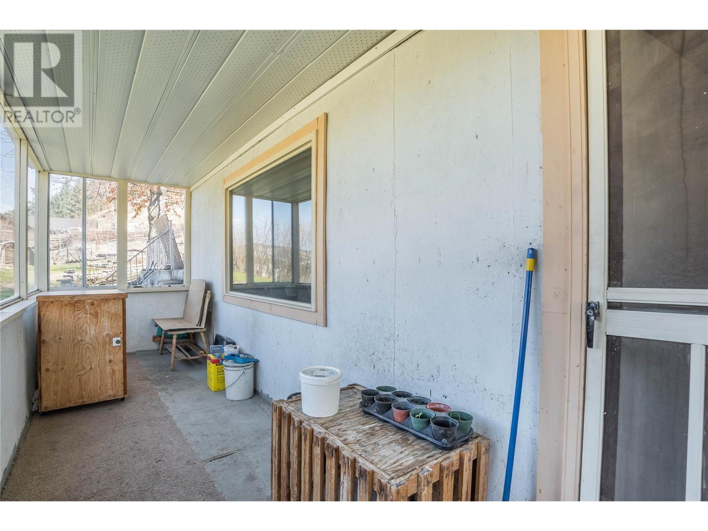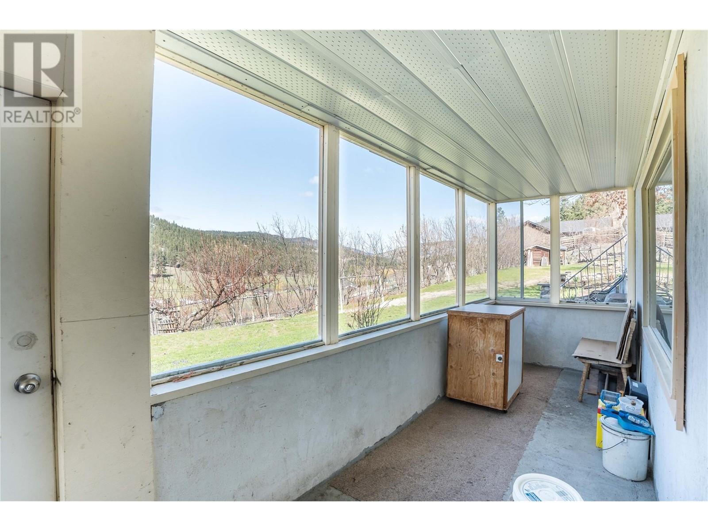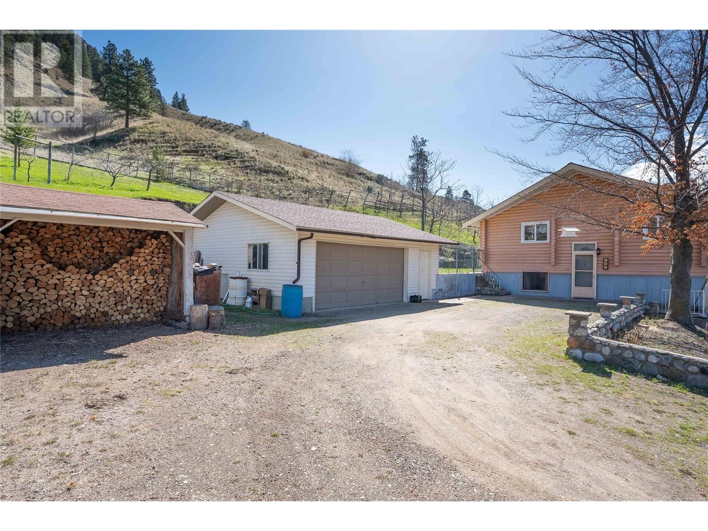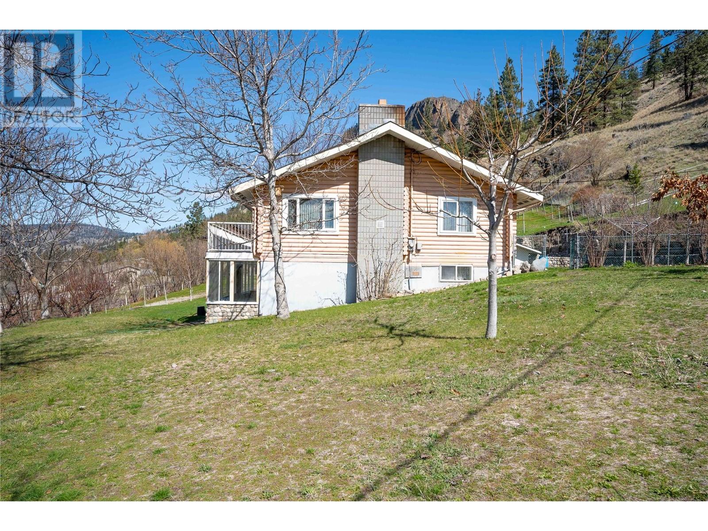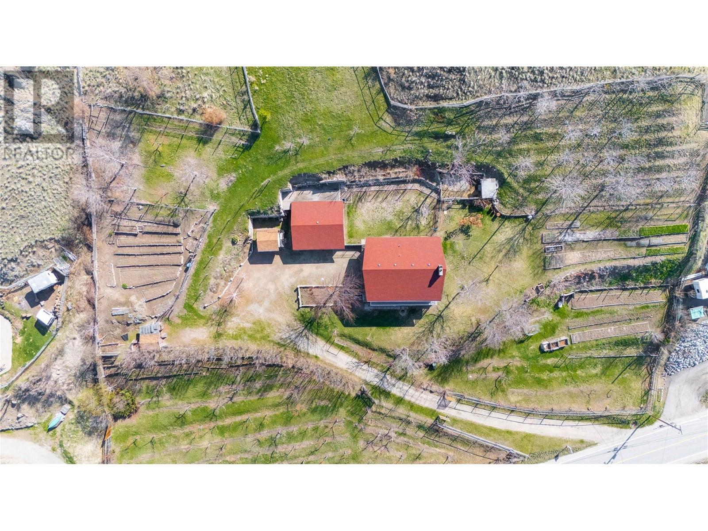5 Bedroom
2 Bathroom
2271 sqft
Log House/cabin
Stove
Acreage
$759,900
Resting on a gently sloping 3.5 acre property in peaceful Garnet Valley, this charming home has been lovingly cared for by the same owners for almost 30 years and offers a fantastic opportunity for those looking to enjoy a rural lifestyle and live off the land, without sacrificing proximity to town and amenities. The home is sturdy and has 4 bedrooms, 2 bathrooms, a cozy wood burning stove, vaulted ceilings with tongue-and-groove finishing and beautiful views of the valley. The roof was updated in 2009, new hot water tank in 2021, 200 amp service and detached garage. The land is fertile and has many fruit and nut trees including walnut, hazelnut, peach, apple and apricot trees. Tonnes of garden plots and there is even a root cellar and cold storage room! Properties like this don’t come along very often so be sure to contact your preferred agent and book a viewing today! (id:52811)
Property Details
|
MLS® Number
|
10343169 |
|
Property Type
|
Single Family |
|
Neigbourhood
|
Summerland Rural |
|
Parking Space Total
|
2 |
Building
|
Bathroom Total
|
2 |
|
Bedrooms Total
|
5 |
|
Architectural Style
|
Log House/cabin |
|
Constructed Date
|
1977 |
|
Construction Style Attachment
|
Detached |
|
Heating Fuel
|
Wood |
|
Heating Type
|
Stove |
|
Stories Total
|
2 |
|
Size Interior
|
2271 Sqft |
|
Type
|
House |
|
Utility Water
|
Municipal Water |
Parking
|
See Remarks
|
|
|
Detached Garage
|
2 |
|
R V
|
|
Land
|
Acreage
|
Yes |
|
Sewer
|
Septic Tank |
|
Size Irregular
|
3.5 |
|
Size Total
|
3.5 Ac|1 - 5 Acres |
|
Size Total Text
|
3.5 Ac|1 - 5 Acres |
|
Zoning Type
|
Unknown |
Rooms
| Level |
Type |
Length |
Width |
Dimensions |
|
Lower Level |
Utility Room |
|
|
9'8'' x 4'3'' |
|
Lower Level |
Sunroom |
|
|
5'8'' x 37'10'' |
|
Lower Level |
Recreation Room |
|
|
17'10'' x 20'8'' |
|
Lower Level |
Bedroom |
|
|
11'9'' x 9'9'' |
|
Lower Level |
Bedroom |
|
|
10'11'' x 13'8'' |
|
Lower Level |
Bedroom |
|
|
10'6'' x 14'11'' |
|
Lower Level |
3pc Bathroom |
|
|
Measurements not available |
|
Main Level |
Primary Bedroom |
|
|
12'2'' x 13' |
|
Main Level |
Living Room |
|
|
16'8'' x 15'2'' |
|
Main Level |
Kitchen |
|
|
8'11'' x 11' |
|
Main Level |
Dining Room |
|
|
16'9'' x 12'6'' |
|
Main Level |
Bedroom |
|
|
10'11'' x 9' |
|
Main Level |
4pc Bathroom |
|
|
Measurements not available |
https://www.realtor.ca/real-estate/28160345/20609-garnet-valley-road-summerland-summerland-rural









