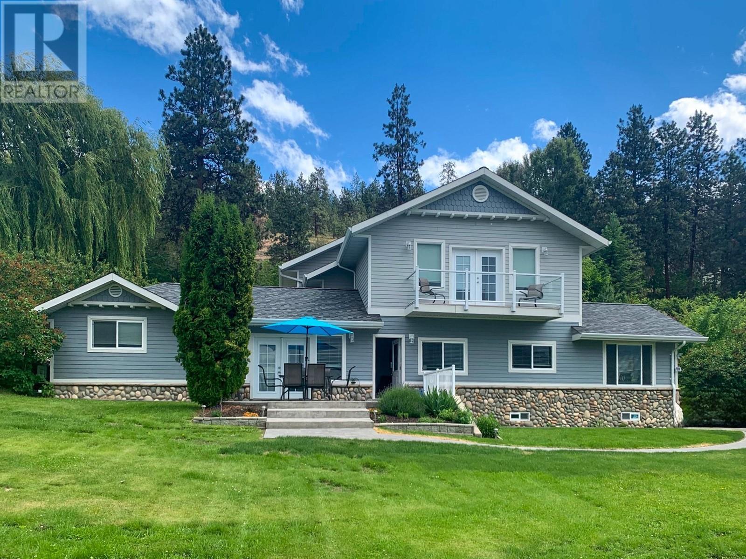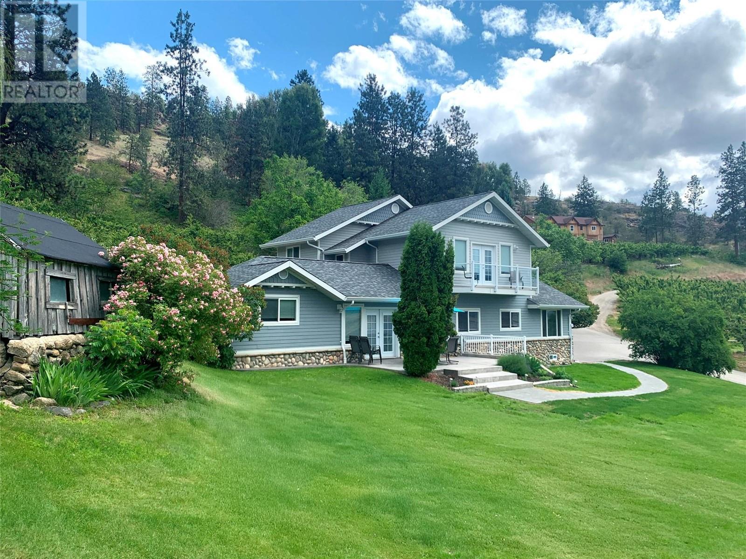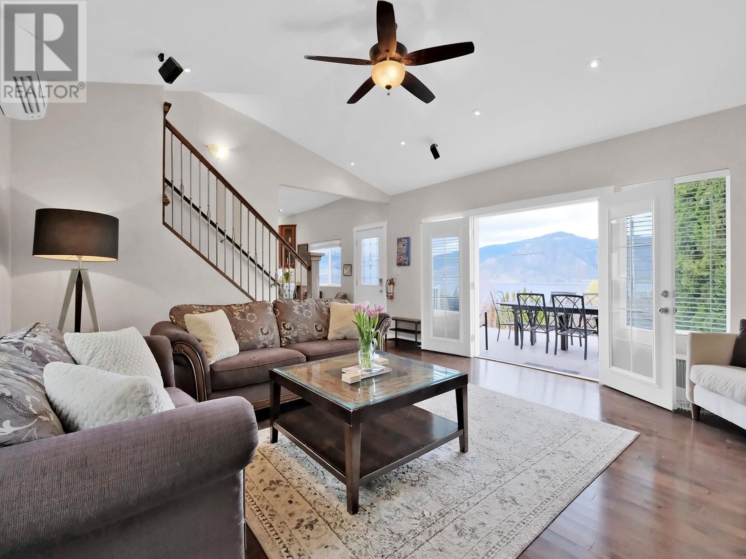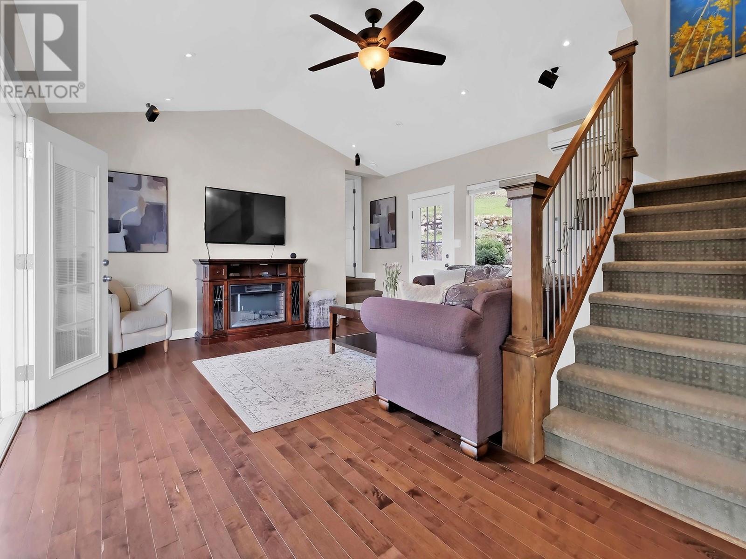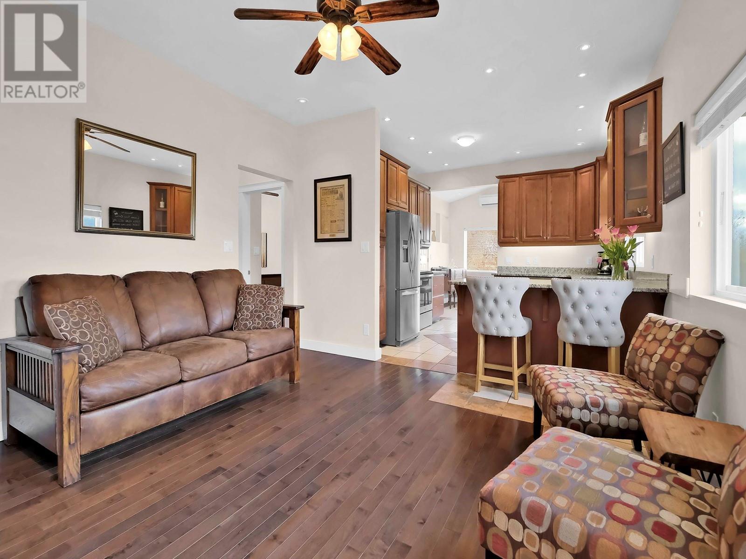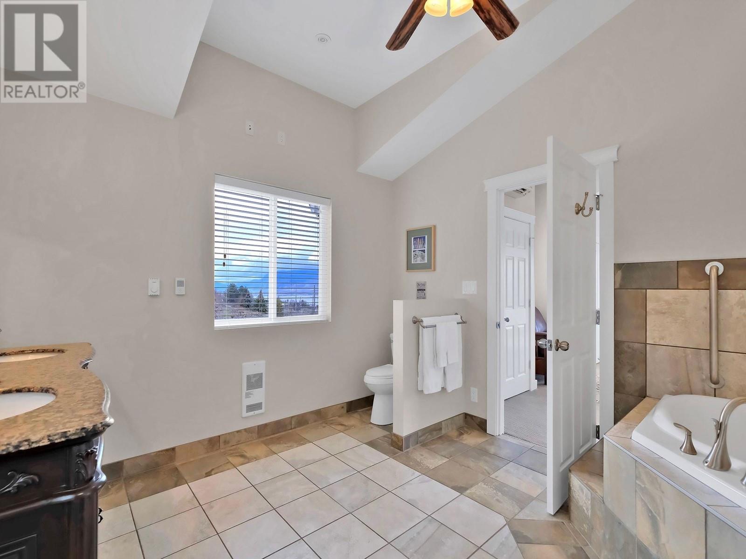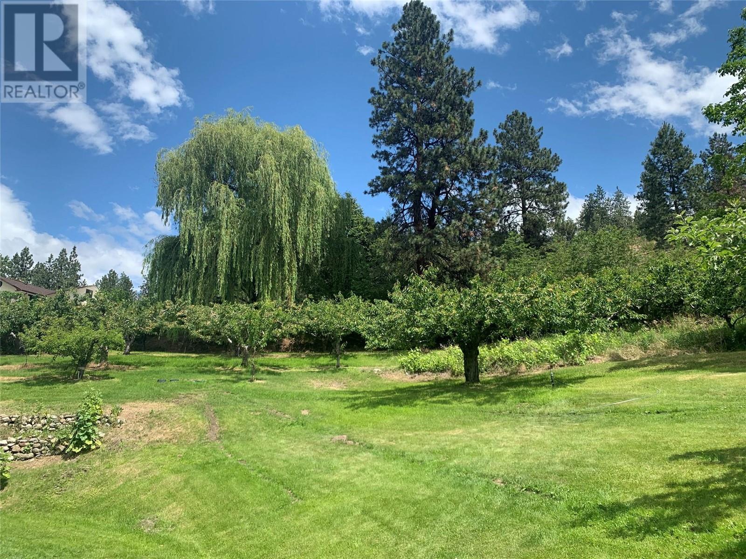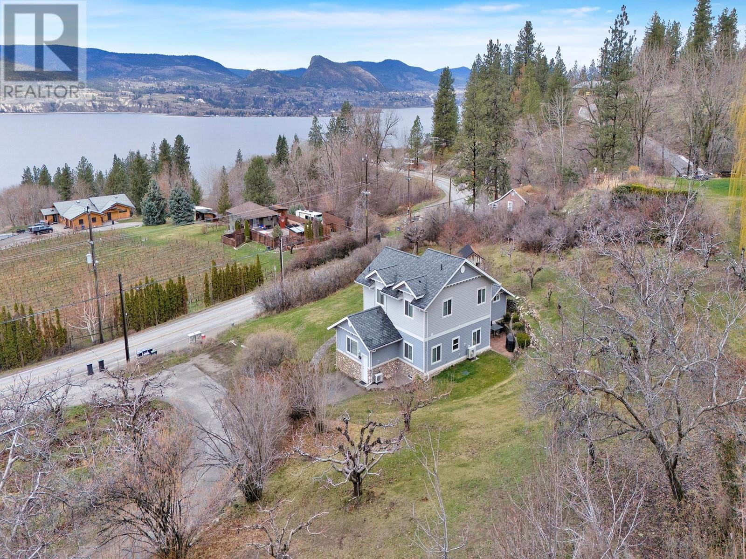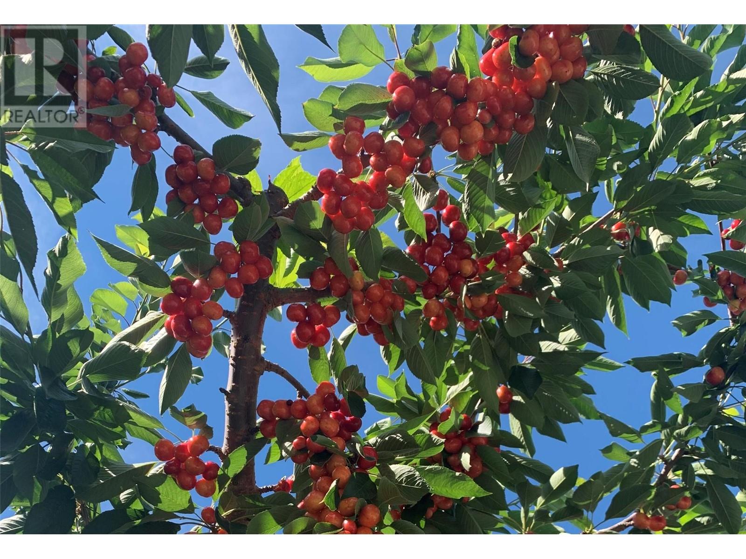5 Bedroom
2 Bathroom
2444 sqft
Heat Pump
Baseboard Heaters, Heat Pump
Acreage
Landscaped, Level, Rolling
$1,275,000
A Rare Turn Key Gem in the Heart of Okanagan Wine Country! Discover an unparalleled opportunity to own a slice of the coveted Okanagan lifestyle with this stunning 2 acre estate. Nestled in the highly sought-after Naramata Bench, this west facing property boasts sweeping views of Okanagan Lake, vineyards, and breathtaking sunsets. Currently operating as a thriving, licensed Airbnb, this turnkey property is primed to generate income from day one. Whether you’re dreaming of a private retreat, a lucrative investment, or a canvas for your vision, the possibilities are limitless. This beautifully designed 2 story, 5 bedroom, 2 bathroom home has been thoughtfully renovated, blending rustic charm with modern comfort. The versatile layout is perfect for remote work, families of any age, or retirees welcoming guests. Outside, the fully operational cherry orchard is complemented by apple, plum, pear, and peach trees, bringing the vibrant flavors of the Okanagan right to your doorstep. Imagine relaxing with a glass of local wine, enjoying fruit from your own land, all against the backdrop of the shimmering lake. Whether you’re captivated by the passive income potential, the allure of a private orchard, or the mesmerizing views, this property offers a rare chance to embrace the Okanagan way of life. Total sq.ft. calculations are based on the exterior dimensions of the building at each floor level & include all interior walls & must be verified by the buyer if deemed important. (id:52811)
Property Details
|
MLS® Number
|
10341610 |
|
Property Type
|
Single Family |
|
Neigbourhood
|
Penticton Rural |
|
Community Features
|
Family Oriented, Rural Setting, Rentals Allowed |
|
Features
|
Level Lot, Treed, Irregular Lot Size, Balcony |
|
Parking Space Total
|
4 |
|
View Type
|
Unknown, Lake View, Mountain View, Valley View, View Of Water, View (panoramic) |
Building
|
Bathroom Total
|
2 |
|
Bedrooms Total
|
5 |
|
Appliances
|
Range, Refrigerator, Dishwasher, Dryer, Microwave, Hood Fan, Washer |
|
Basement Type
|
Cellar |
|
Constructed Date
|
1937 |
|
Construction Style Attachment
|
Detached |
|
Cooling Type
|
Heat Pump |
|
Exterior Finish
|
Stone, Other |
|
Fire Protection
|
Security System, Smoke Detector Only |
|
Flooring Type
|
Carpeted, Hardwood, Tile |
|
Heating Fuel
|
Electric |
|
Heating Type
|
Baseboard Heaters, Heat Pump |
|
Roof Material
|
Asphalt Shingle |
|
Roof Style
|
Unknown |
|
Stories Total
|
2 |
|
Size Interior
|
2444 Sqft |
|
Type
|
House |
|
Utility Water
|
Municipal Water |
Parking
Land
|
Access Type
|
Easy Access |
|
Acreage
|
Yes |
|
Landscape Features
|
Landscaped, Level, Rolling |
|
Sewer
|
Septic Tank |
|
Size Irregular
|
2 |
|
Size Total
|
2 Ac|1 - 5 Acres |
|
Size Total Text
|
2 Ac|1 - 5 Acres |
|
Zoning Type
|
Agricultural |
Rooms
| Level |
Type |
Length |
Width |
Dimensions |
|
Second Level |
Primary Bedroom |
|
|
23'1'' x 17'4'' |
|
Second Level |
Full Ensuite Bathroom |
|
|
Measurements not available |
|
Second Level |
Bedroom |
|
|
16' x 11'2'' |
|
Main Level |
Living Room |
|
|
17'2'' x 21'1'' |
|
Main Level |
Kitchen |
|
|
11'9'' x 10'2'' |
|
Main Level |
Dining Room |
|
|
12'9'' x 11'2'' |
|
Main Level |
Foyer |
|
|
13'2'' x 13'3'' |
|
Main Level |
Bedroom |
|
|
17'4'' x 11'1'' |
|
Main Level |
Bedroom |
|
|
16'10'' x 9'11'' |
|
Main Level |
Bedroom |
|
|
11'4'' x 12'9'' |
|
Main Level |
Full Bathroom |
|
|
Measurements not available |
https://www.realtor.ca/real-estate/28122189/2070-naramata-road-penticton-penticton-rural


