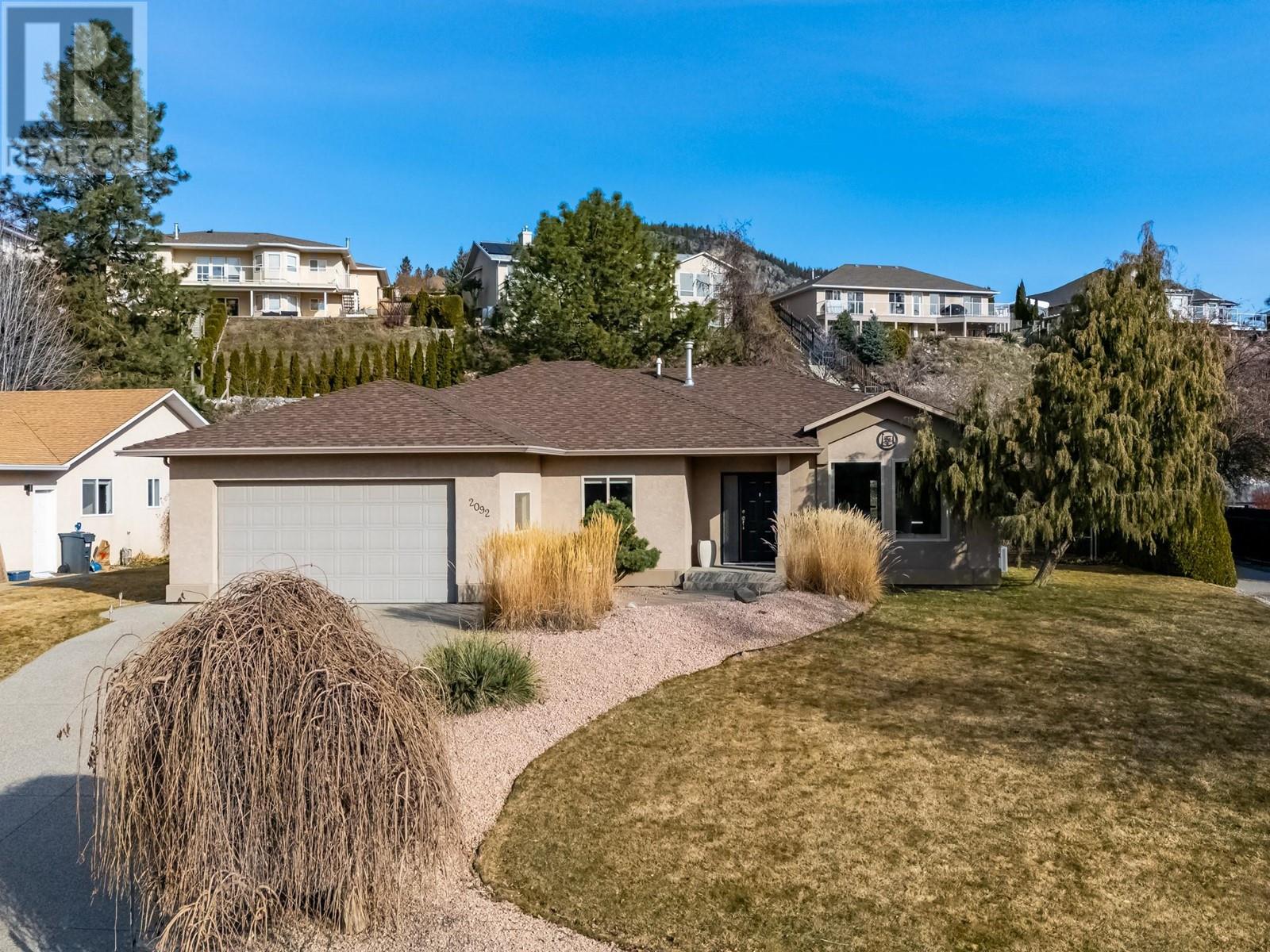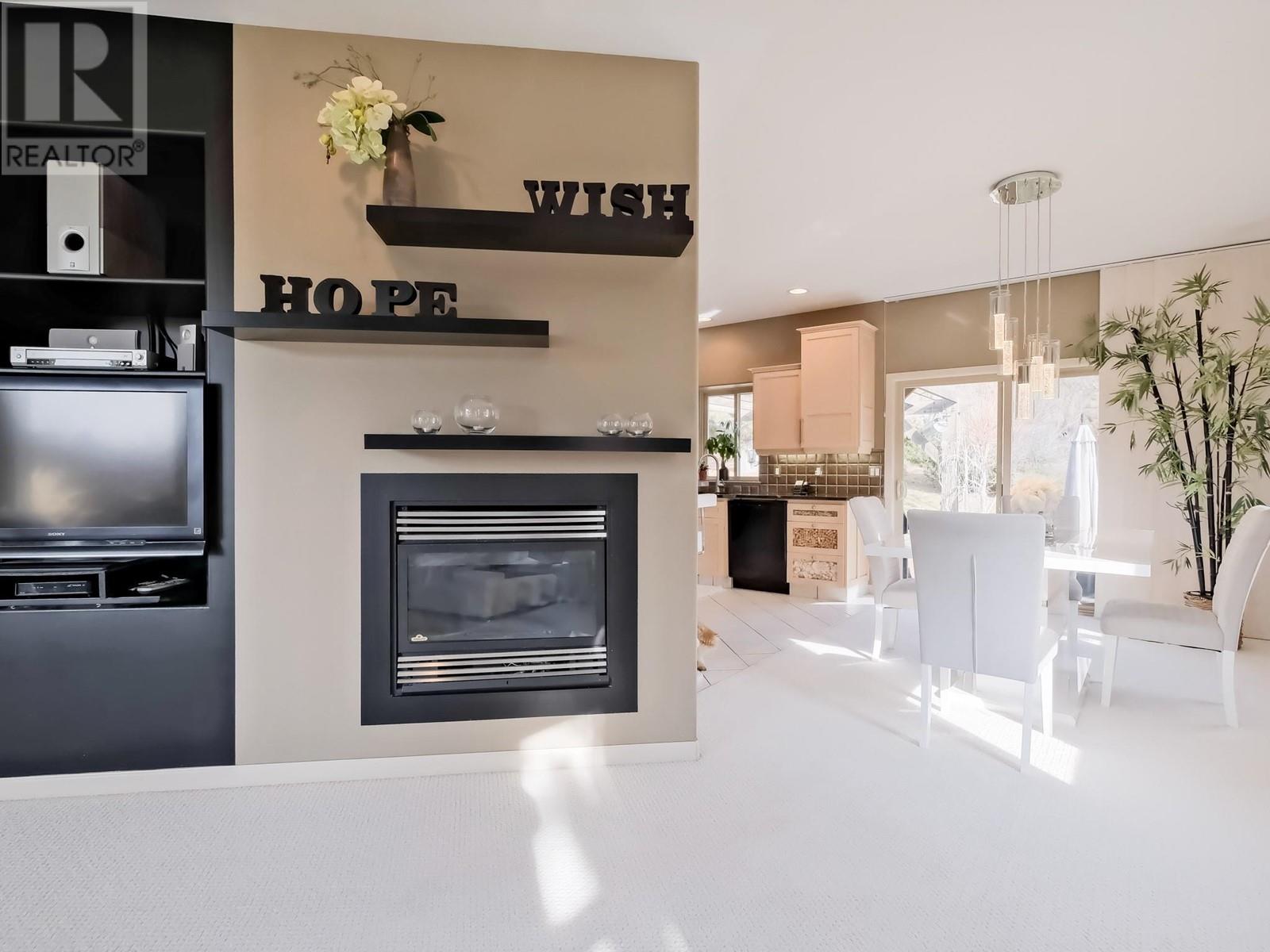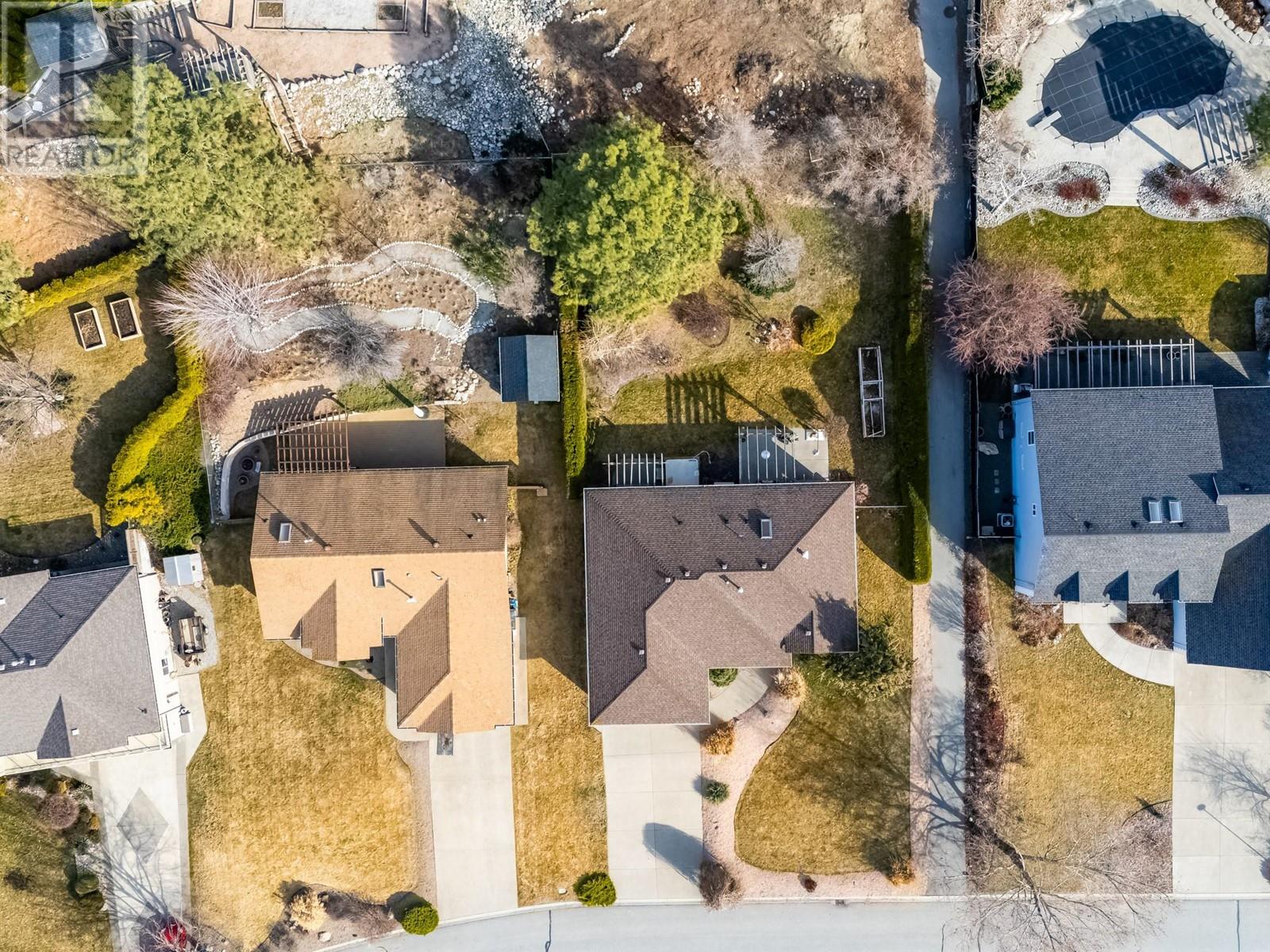Pamela Hanson PREC* | 250-486-1119 (cell) | pamhanson@remax.net
Heather Smith Licensed Realtor | 250-486-7126 (cell) | hsmith@remax.net
2092 Sandstone Drive Penticton, British Columbia V2A 8Y7
Interested?
Contact us for more information
$850,000Maintenance,
$650 Yearly
Maintenance,
$650 YearlyLocated on a 13,000 square foot lot on a quiet Street in Westwood properties you will find this one level rancher which was quality built in 2001 by Ricciuti Construction. The spacious floor plan measures 1,633 square feet with three bedrooms and two full bathrooms. This one owner home has been meticulously maintained over the years and has recently had the gas furnace and central air units replaced. The well appointed kitchen has granite counters, lots of cupboards and a pantry. At the rear of the home you will find a large patio and a private nicely landscaped backyard with underground irrigation and for parking you have an attached 2 car garage. This is a great package for empty nesters and retirees. (id:52811)
Property Details
| MLS® Number | 10338907 |
| Property Type | Single Family |
| Neigbourhood | Husula/West Bench/Sage Mesa |
| Amenities Near By | Golf Nearby, Airport, Park, Schools, Shopping, Ski Area |
| Community Features | Family Oriented, Pets Allowed |
| Parking Space Total | 3 |
| View Type | Mountain View |
Building
| Bathroom Total | 2 |
| Bedrooms Total | 3 |
| Appliances | Range, Refrigerator, Dishwasher, Dryer, Microwave, Washer |
| Architectural Style | Ranch |
| Basement Type | Crawl Space |
| Constructed Date | 2001 |
| Construction Style Attachment | Detached |
| Cooling Type | Central Air Conditioning |
| Exterior Finish | Stucco |
| Fireplace Fuel | Gas |
| Fireplace Present | Yes |
| Fireplace Type | Unknown |
| Heating Type | Forced Air, See Remarks |
| Roof Material | Asphalt Shingle |
| Roof Style | Unknown |
| Stories Total | 1 |
| Size Interior | 1633 Sqft |
| Type | House |
| Utility Water | Irrigation District |
Parking
| See Remarks | |
| Attached Garage | 2 |
| Other |
Land
| Acreage | No |
| Fence Type | Fence |
| Land Amenities | Golf Nearby, Airport, Park, Schools, Shopping, Ski Area |
| Landscape Features | Landscaped, Underground Sprinkler |
| Sewer | Septic Tank |
| Size Irregular | 0.31 |
| Size Total | 0.31 Ac|under 1 Acre |
| Size Total Text | 0.31 Ac|under 1 Acre |
| Zoning Type | Unknown |
Rooms
| Level | Type | Length | Width | Dimensions |
|---|---|---|---|---|
| Main Level | 4pc Bathroom | Measurements not available | ||
| Main Level | Dining Room | 12'2'' x 8'5'' | ||
| Main Level | Kitchen | 12'7'' x 12'9'' | ||
| Main Level | Living Room | 18'10'' x 15' | ||
| Main Level | Foyer | 8'10'' x 7'8'' | ||
| Main Level | Utility Room | 3'10'' x 6'5'' | ||
| Main Level | Laundry Room | 6'4'' x 5'7'' | ||
| Main Level | Bedroom | 11'1'' x 9'11'' | ||
| Main Level | Bedroom | 12' x 13'4'' | ||
| Main Level | Primary Bedroom | 12'2'' x 17'4'' | ||
| Main Level | 3pc Ensuite Bath | Measurements not available |
https://www.realtor.ca/real-estate/28019670/2092-sandstone-drive-penticton-husulawest-benchsage-mesa


















































