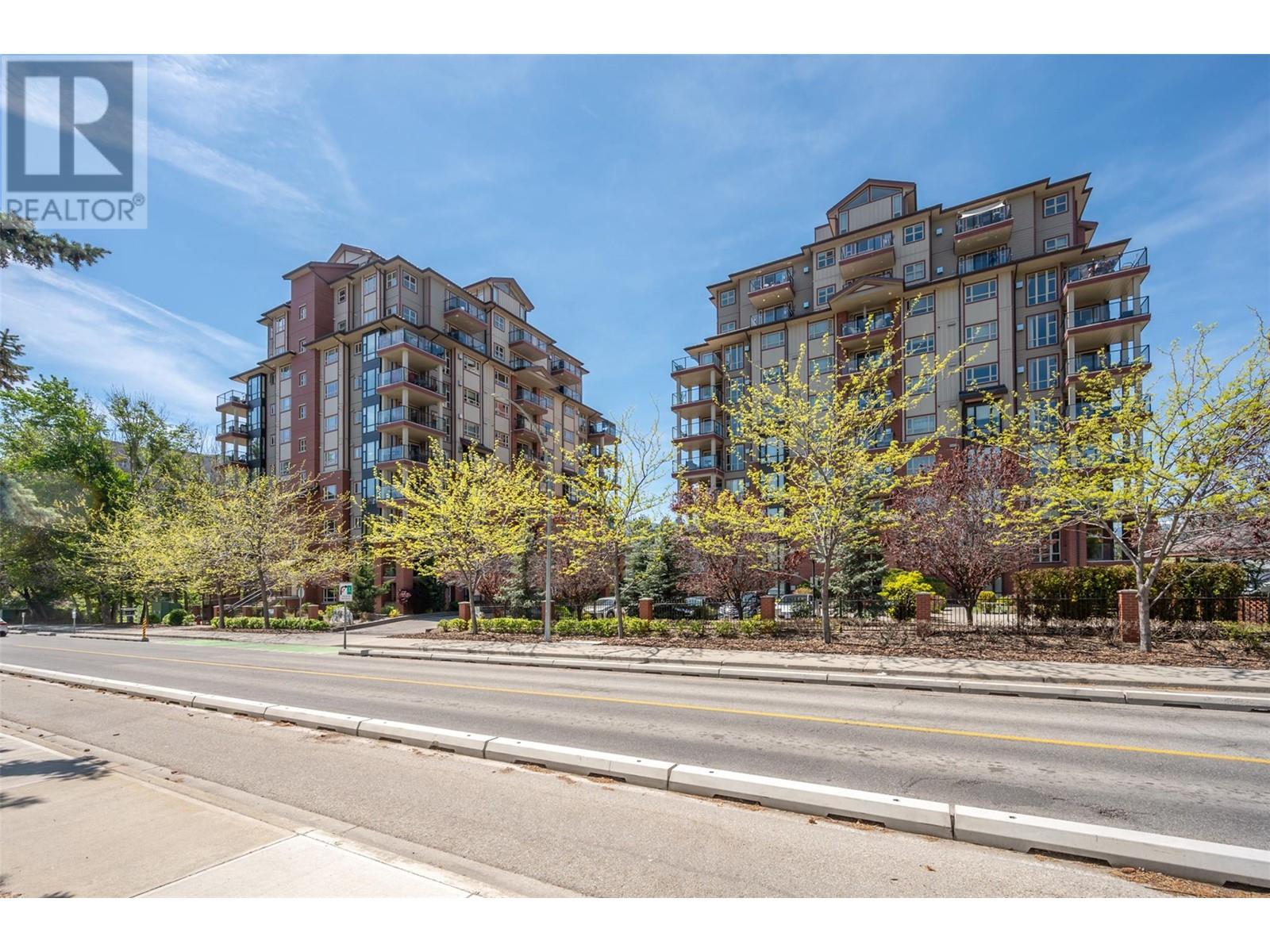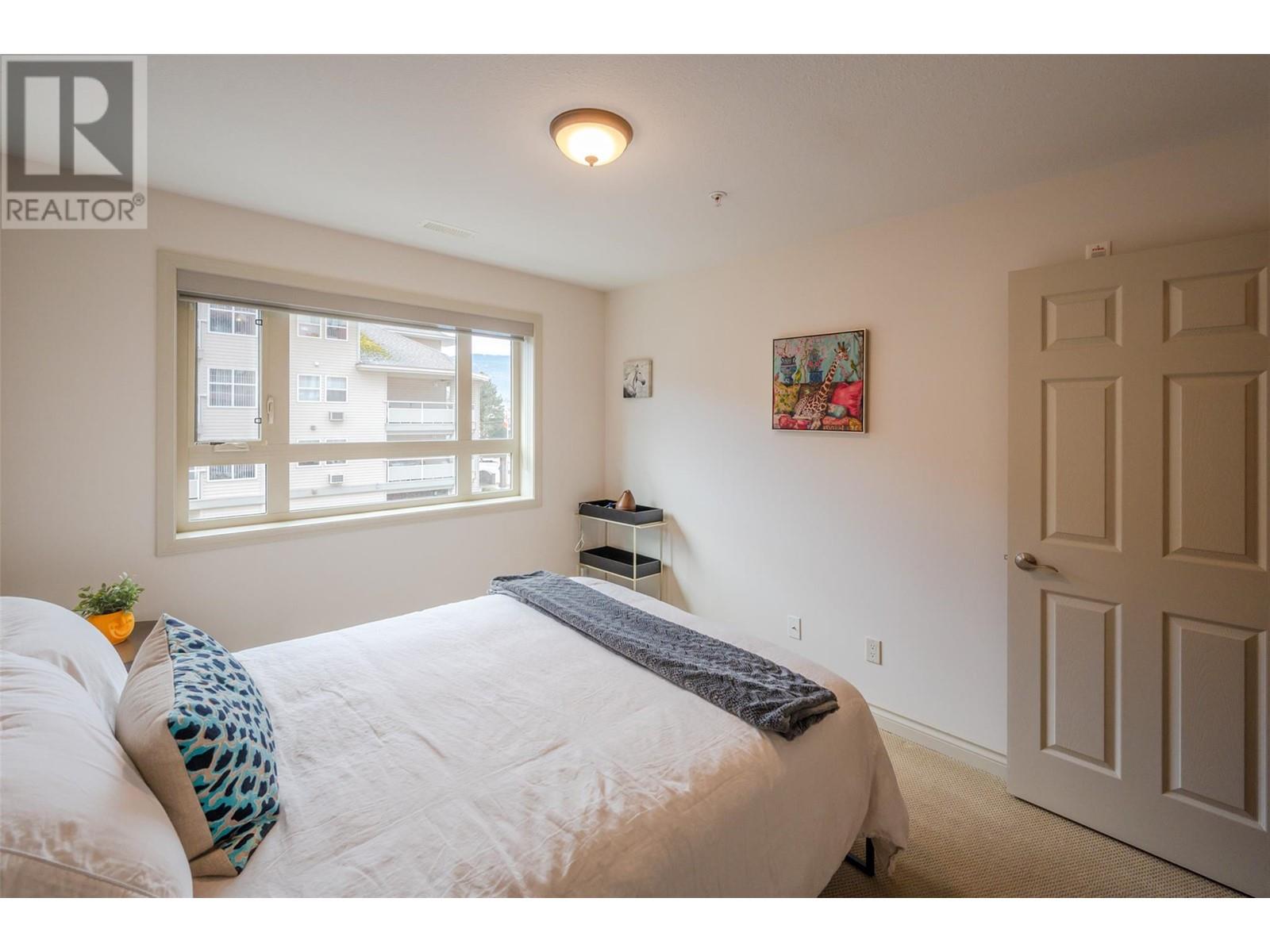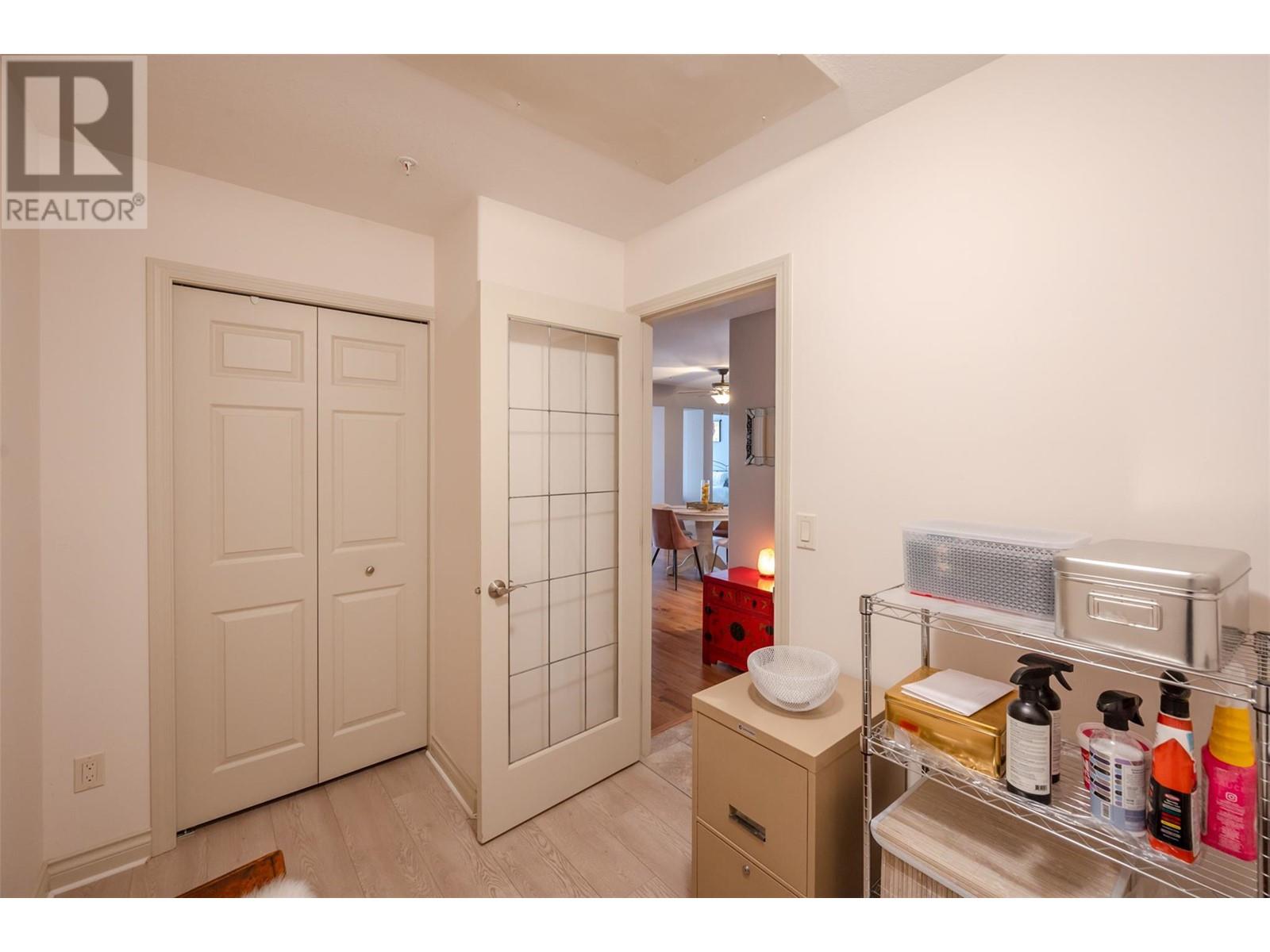Pamela Hanson PREC* | 250-486-1119 (cell) | pamhanson@remax.net
Heather Smith Licensed Realtor | 250-486-7126 (cell) | hsmith@remax.net
2113 Atkinson Street Unit# 203 Penticton, British Columbia V2A 8R5
Interested?
Contact us for more information
$469,900Maintenance,
$457.40 Monthly
Maintenance,
$457.40 MonthlyWelcome to your new home in this beautifully maintained 2-bedroom, 2-bathroom PLUS den unit in the highly sought-after Athens Creek Towers, one of Penticton’s premier concrete and steel buildings. With 1,086 square feet of thoughtfully designed living space, this home is move-in ready and offers unbeatable value in a prime central location. The bright, open-concept layout is filled with natural light thanks to oversized windows. The kitchen features stainless steel appliances, granite countertops, ample cabinetry, with plenty of counter space, ideal for both everyday cooking and entertaining. The spacious living and dining area flows seamlessly out to a west facing balcony where you can enjoy the sunsets while drinking a glass of your favourite Okanagan wine. The generous primary bedroom includes a walk-through closet leading to a private 3-piece ensuite. The second bedroom is perfect for guests and the den allows for a home office or hobbie room. A standout bonus is the private storage locker located just across the hall, making access to your extras incredibly convenient. Additional features include secure underground parking, on-demand hot water, central air and in-suite laundry. The well-maintained building also offers a fitness room, social lounge, workshop, and guest parking. Located directly across from Cherry Lane Mall, transit, medical clinics, and walking trails, this is easy, lock-and-leave living at its best. (id:52811)
Property Details
| MLS® Number | 10342771 |
| Property Type | Single Family |
| Neigbourhood | Main South |
| Community Name | ATHENS TOWERS |
| Community Features | Pets Allowed With Restrictions |
| Parking Space Total | 1 |
| Storage Type | Storage, Locker |
Building
| Bathroom Total | 2 |
| Bedrooms Total | 2 |
| Architectural Style | Ranch |
| Constructed Date | 2012 |
| Cooling Type | Central Air Conditioning |
| Heating Type | Forced Air |
| Stories Total | 1 |
| Size Interior | 1086 Sqft |
| Type | Apartment |
| Utility Water | Municipal Water |
Parking
| Underground | 1 |
Land
| Acreage | No |
| Sewer | Municipal Sewage System |
| Size Total Text | Under 1 Acre |
| Zoning Type | Unknown |
Rooms
| Level | Type | Length | Width | Dimensions |
|---|---|---|---|---|
| Main Level | Primary Bedroom | 14'3'' x 9'7'' | ||
| Main Level | Living Room | 11'9'' x 11'1'' | ||
| Main Level | Kitchen | 9'4'' x 8'4'' | ||
| Main Level | Dining Room | 13'3'' x 10'8'' | ||
| Main Level | Den | 8'10'' x 6'3'' | ||
| Main Level | Bedroom | 10'9'' x 9'7'' | ||
| Main Level | 4pc Bathroom | Measurements not available | ||
| Main Level | 3pc Ensuite Bath | Measurements not available |
https://www.realtor.ca/real-estate/28151439/2113-atkinson-street-unit-203-penticton-main-south

















































