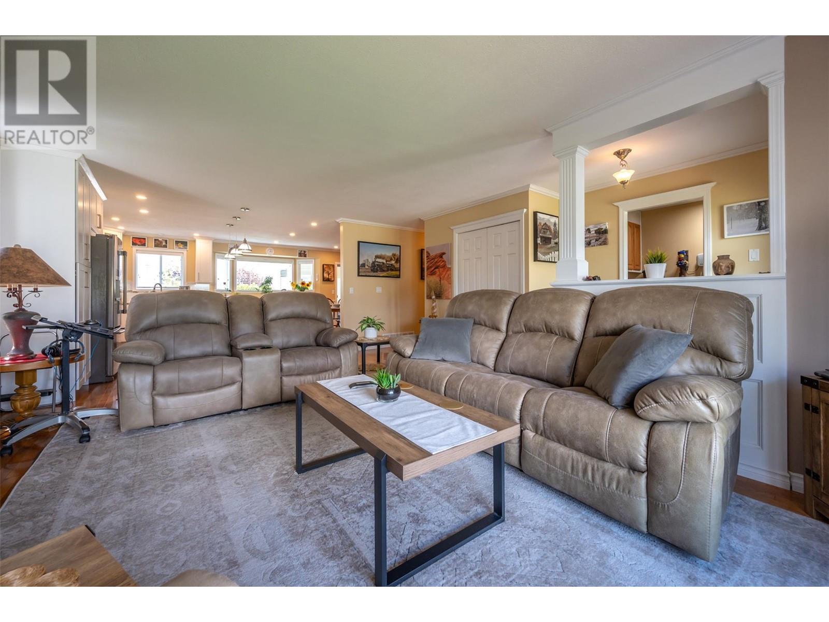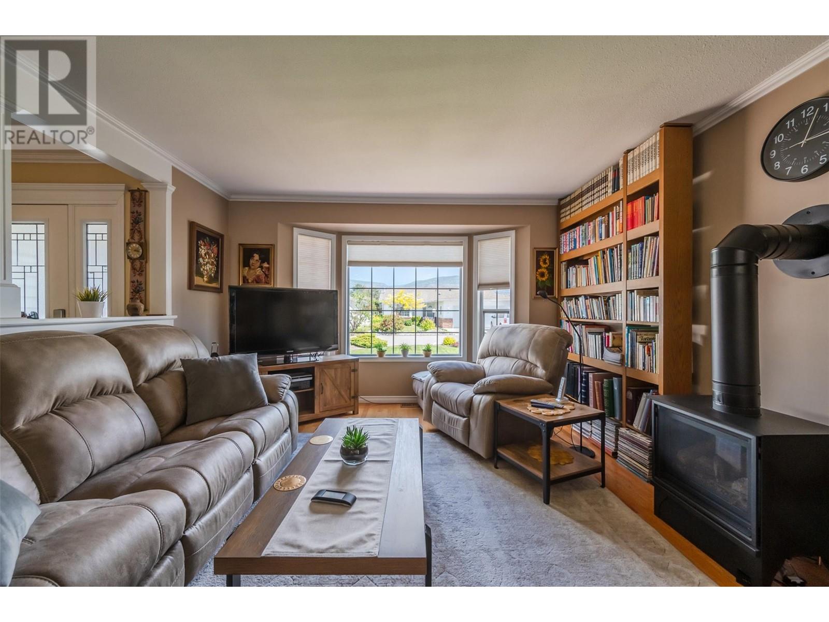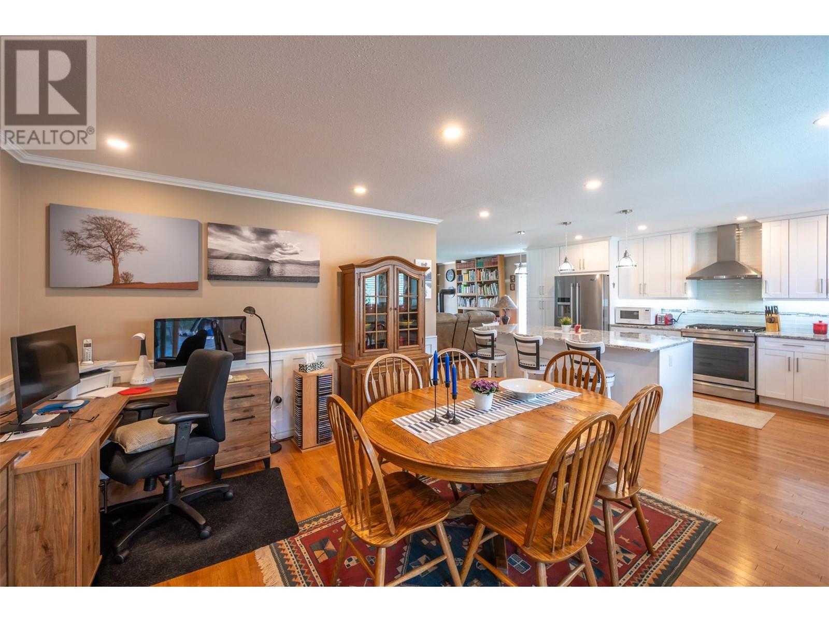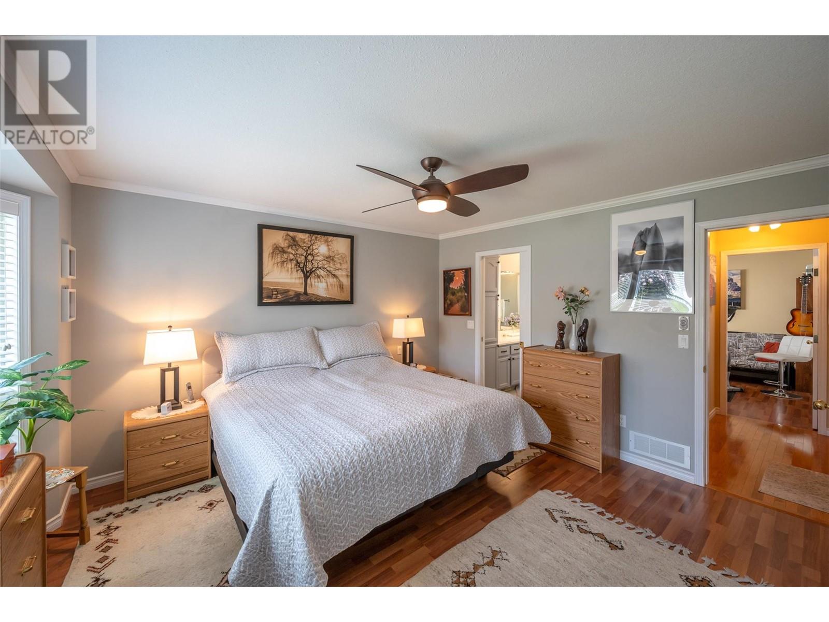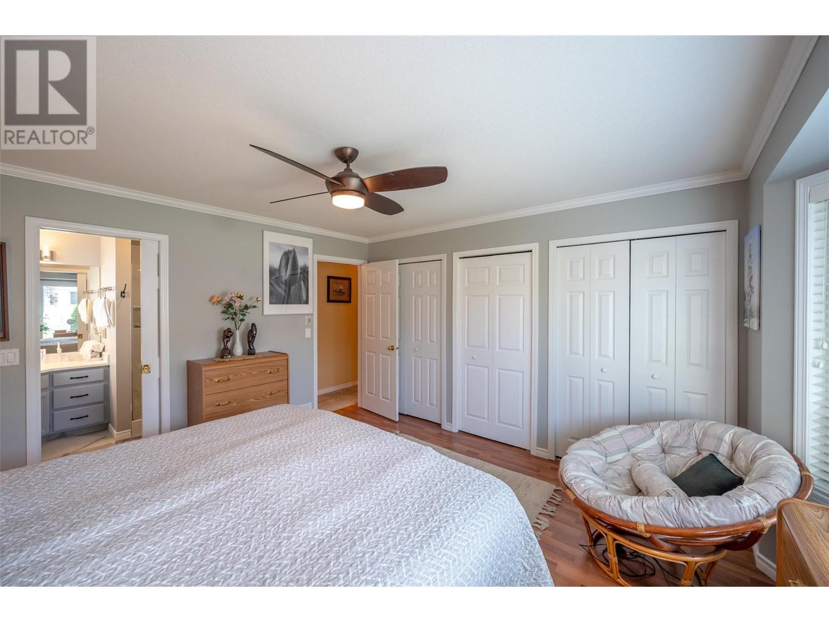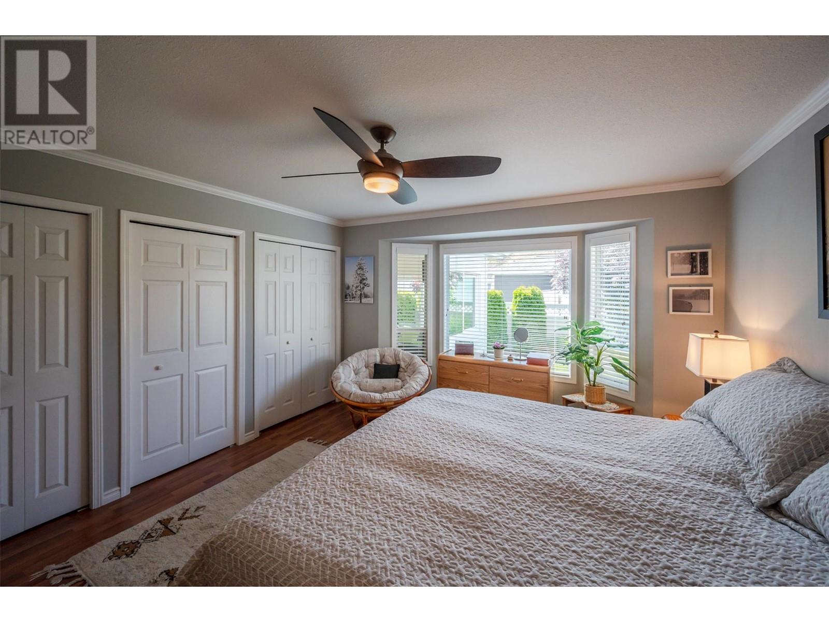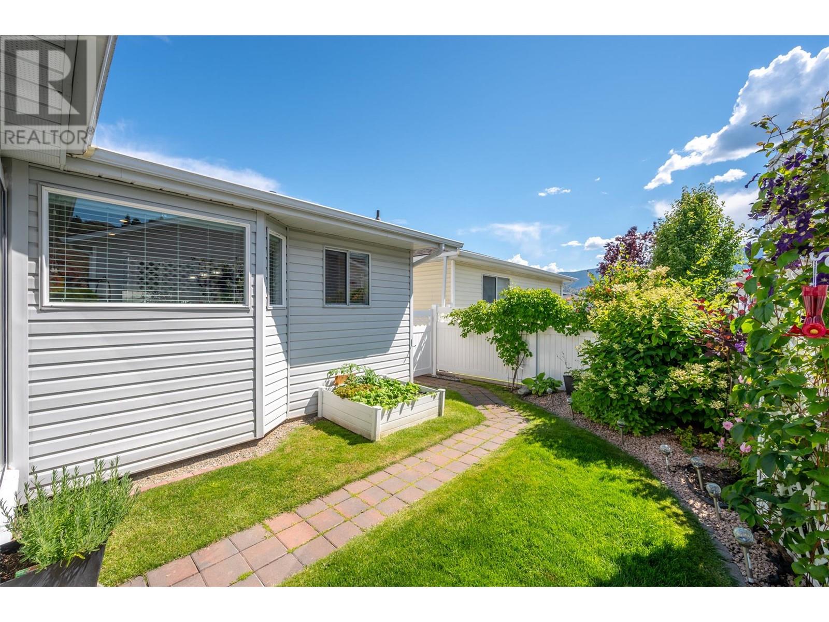Pamela Hanson PREC* | 250-486-1119 (cell) | pamhanson@remax.net
Heather Smith Licensed Realtor | 250-486-7126 (cell) | hsmith@remax.net
212 Sandpiper Crescent Penticton, British Columbia V2A 8K6
Interested?
Contact us for more information
$600,000Maintenance, Ground Maintenance, Property Management, Other, See Remarks, Recreation Facilities, Sewer, Water
$220 Monthly
Maintenance, Ground Maintenance, Property Management, Other, See Remarks, Recreation Facilities, Sewer, Water
$220 Monthly*PUBLIC OPEN HOUSE | SATURDAY SEPT 28 | 9:30am to 10:30am* One of Penticton's finest and most convenient Gated communities with private beach, boat dock, clubhouse & RV Parking. This beautifully renovated 2 bedroom / 2 bathroom rancher is in immaculate condition and is move-in ready. This home features a double garage, open concept layout and includes a covered patio area. This custom-built kitchen includes stainless steel appliances, gas range, quartz counter-tops and large island, perfect for entertaining family and friends. This home offers easy access if you have any mobility issues. Red Wing Resorts is a 40+ gated community that allows pets upon approval. Pre-paid lease until 2036 and a $220/month fee. Contact the listing agent to book your showing today! (id:52811)
Property Details
| MLS® Number | 10317589 |
| Property Type | Single Family |
| Neigbourhood | Husula/West Bench/Sage Mesa |
| Community Features | Pets Allowed, Rentals Allowed With Restrictions, Seniors Oriented |
| Parking Space Total | 4 |
| View Type | Mountain View |
Building
| Bathroom Total | 2 |
| Bedrooms Total | 2 |
| Appliances | Refrigerator, Dishwasher, Oven, Washer & Dryer |
| Architectural Style | Ranch |
| Constructed Date | 1991 |
| Construction Style Attachment | Detached |
| Cooling Type | Central Air Conditioning |
| Exterior Finish | Vinyl Siding |
| Heating Type | Forced Air, See Remarks |
| Roof Material | Asphalt Shingle |
| Roof Style | Unknown |
| Stories Total | 1 |
| Size Interior | 1475 Sqft |
| Type | House |
| Utility Water | Municipal Water |
Parking
| See Remarks | |
| Attached Garage | 2 |
Land
| Acreage | No |
| Sewer | Municipal Sewage System |
| Size Irregular | 0.1 |
| Size Total | 0.1 Ac|under 1 Acre |
| Size Total Text | 0.1 Ac|under 1 Acre |
| Zoning Type | Unknown |
Rooms
| Level | Type | Length | Width | Dimensions |
|---|---|---|---|---|
| Main Level | Sunroom | 16' x 9'9'' | ||
| Main Level | Utility Room | 7'3'' x 3'9'' | ||
| Main Level | Laundry Room | 7'11'' x 6'4'' | ||
| Main Level | 4pc Bathroom | 88'7'' x 5'10'' | ||
| Main Level | Bedroom | 12'4'' x 10'3'' | ||
| Main Level | 3pc Ensuite Bath | 8'9'' x 7'1'' | ||
| Main Level | Primary Bedroom | 14'3'' x 12'10'' | ||
| Main Level | Kitchen | 17'10'' x 13'1'' | ||
| Main Level | Dining Room | 14'3'' x 12'4'' | ||
| Main Level | Living Room | 19'1'' x 16'9'' |




