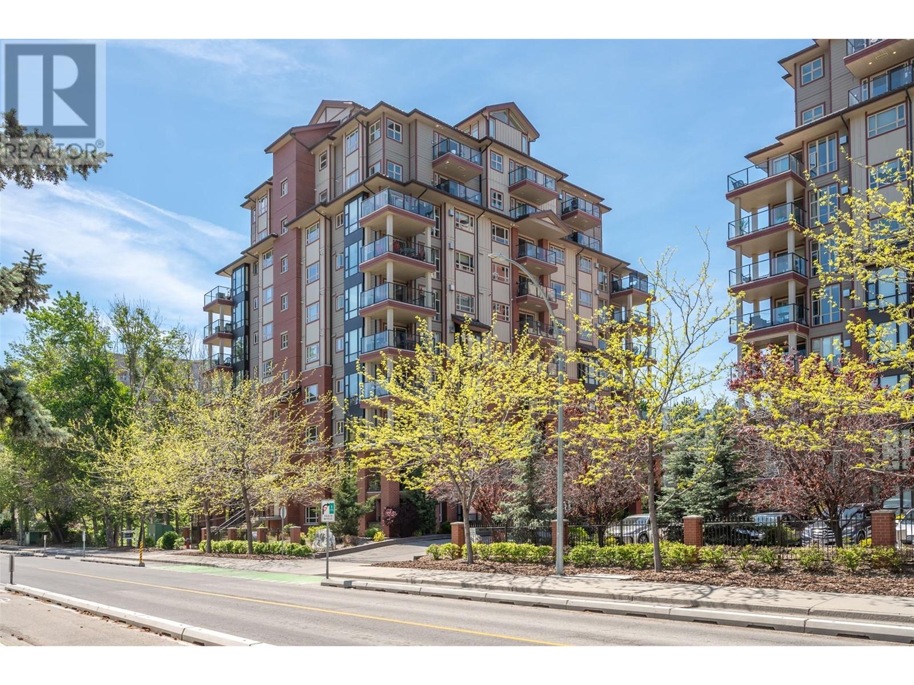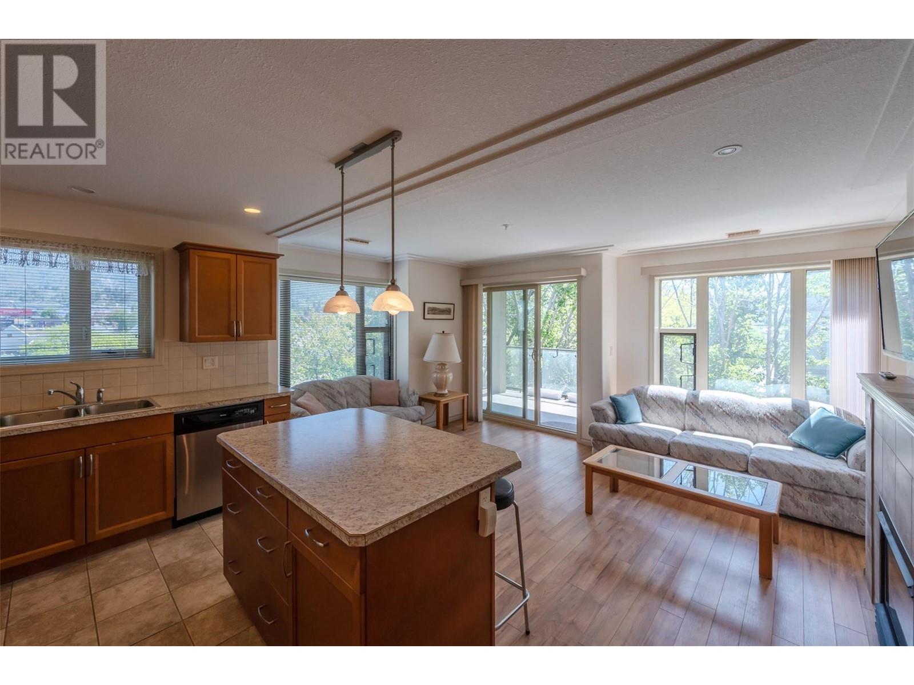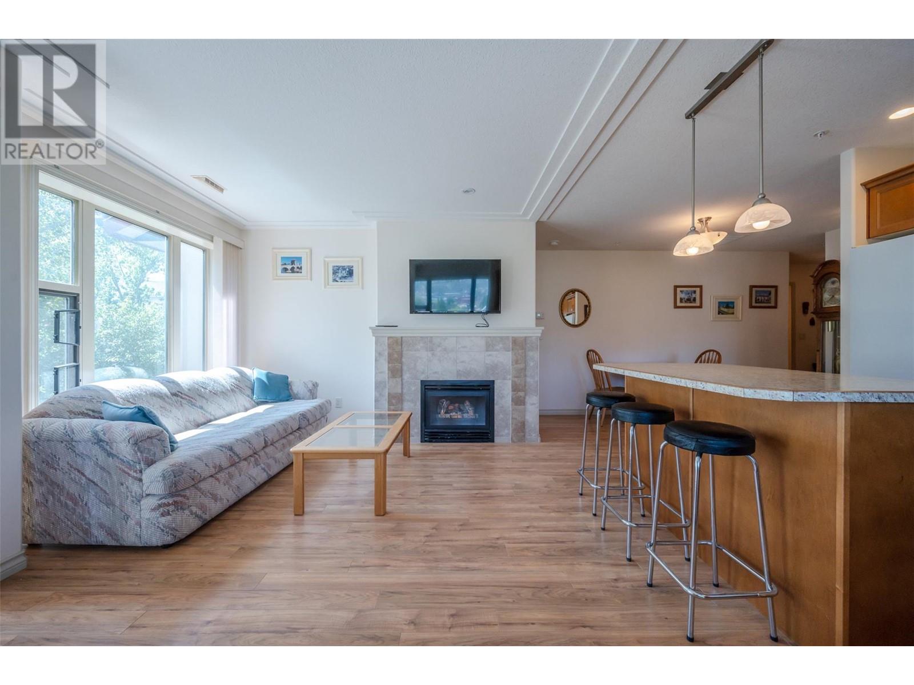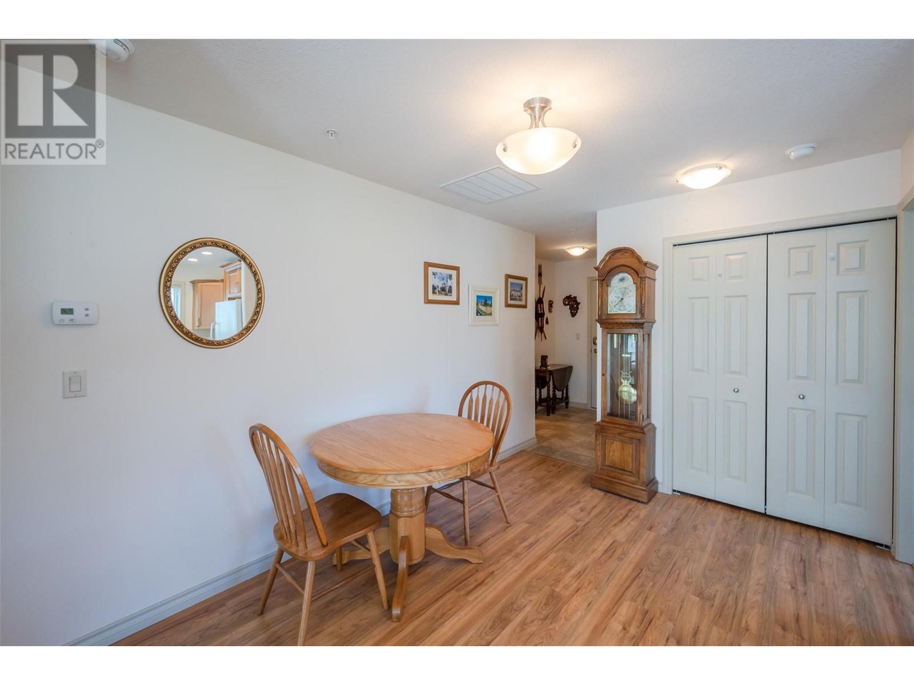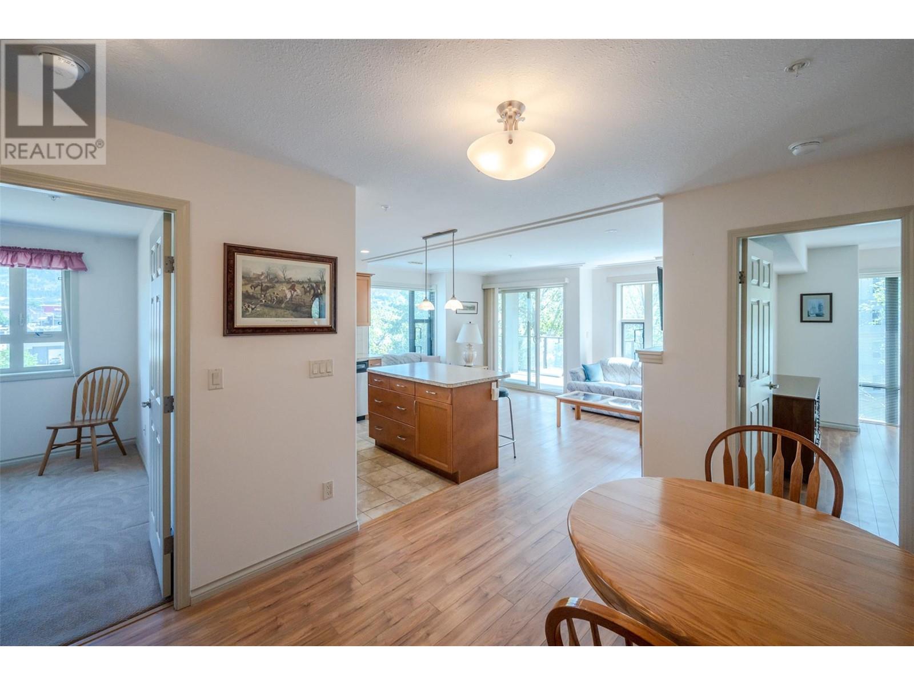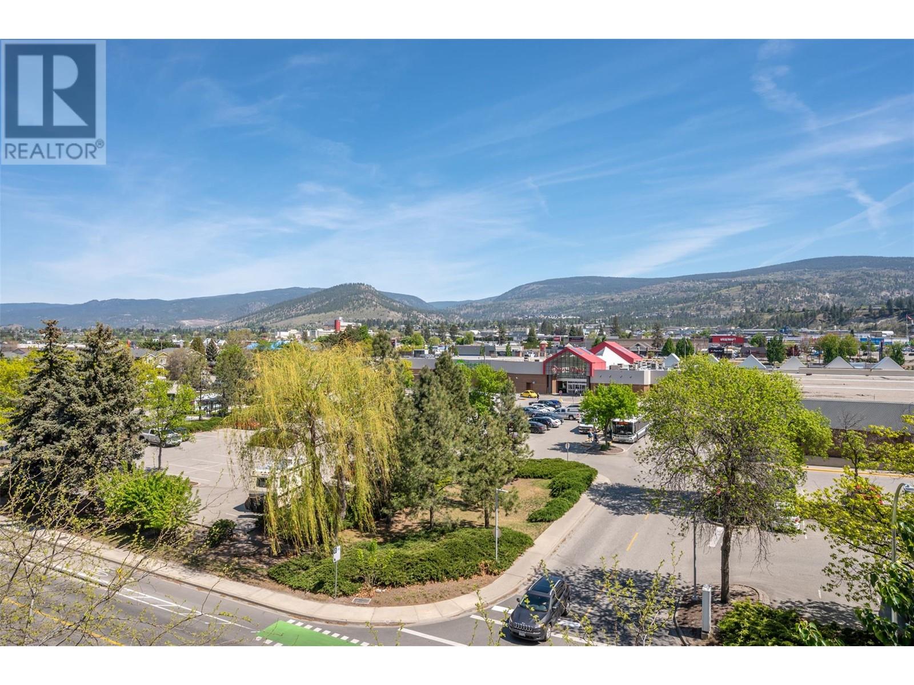Pamela Hanson PREC* | 250-486-1119 (cell) | pamhanson@remax.net
Heather Smith Licensed Realtor | 250-486-7126 (cell) | hsmith@remax.net
2125 Atkinson Street Unit# 501 Penticton, British Columbia V2A 9E6
Interested?
Contact us for more information
$459,000Maintenance,
$406.06 Monthly
Maintenance,
$406.06 MonthlyBeautiful SE corner unit in the Athens Creek Towers! The bright, open concept living space is perfect for entertaining with an eat-in island opening into the living room complete with large windows to bring in lots of natural light and a cozy gas fireplace. The primary bedroom has plenty of space, a walk-in closet and 3-piece ensuite. There is a good-sized second bedroom and a 4-piece bathroom for guests as well. The patio off the main living space is perfect for enjoying the Okanagan summers! Come home to this well-kept condo that is central to shopping, parks and amenities! All measurements are approximate. (id:52811)
Property Details
| MLS® Number | 10313801 |
| Property Type | Single Family |
| Neigbourhood | Main South |
| Amenities Near By | Golf Nearby, Public Transit, Park, Shopping |
| Features | Level Lot, Central Island, Balcony |
| Parking Space Total | 1 |
| Storage Type | Storage, Locker |
Building
| Bathroom Total | 2 |
| Bedrooms Total | 2 |
| Appliances | Range, Refrigerator, Dishwasher, Dryer, Microwave, Washer |
| Constructed Date | 2010 |
| Cooling Type | Central Air Conditioning |
| Exterior Finish | Brick, Composite Siding |
| Fireplace Fuel | Gas |
| Fireplace Present | Yes |
| Fireplace Type | Unknown |
| Flooring Type | Carpeted, Laminate |
| Heating Type | Forced Air, See Remarks |
| Roof Material | Steel |
| Roof Style | Unknown |
| Stories Total | 1 |
| Size Interior | 975 Sqft |
| Type | Apartment |
| Utility Water | Municipal Water |
Parking
| Underground |
Land
| Acreage | No |
| Land Amenities | Golf Nearby, Public Transit, Park, Shopping |
| Landscape Features | Landscaped, Level |
| Sewer | Municipal Sewage System |
| Size Total Text | Under 1 Acre |
| Zoning Type | Unknown |
Rooms
| Level | Type | Length | Width | Dimensions |
|---|---|---|---|---|
| Main Level | Primary Bedroom | 11'3'' x 14'10'' | ||
| Main Level | Living Room | 17'7'' x 11'1'' | ||
| Main Level | Kitchen | 9'10'' x 8'11'' | ||
| Main Level | Dining Room | 9' x 12'1'' | ||
| Main Level | Bedroom | 11'1'' x 9'11'' | ||
| Main Level | 4pc Bathroom | 4'10'' x 8'2'' | ||
| Main Level | 3pc Ensuite Bath | 7'10'' x 6'5'' |
https://www.realtor.ca/real-estate/26892650/2125-atkinson-street-unit-501-penticton-main-south


