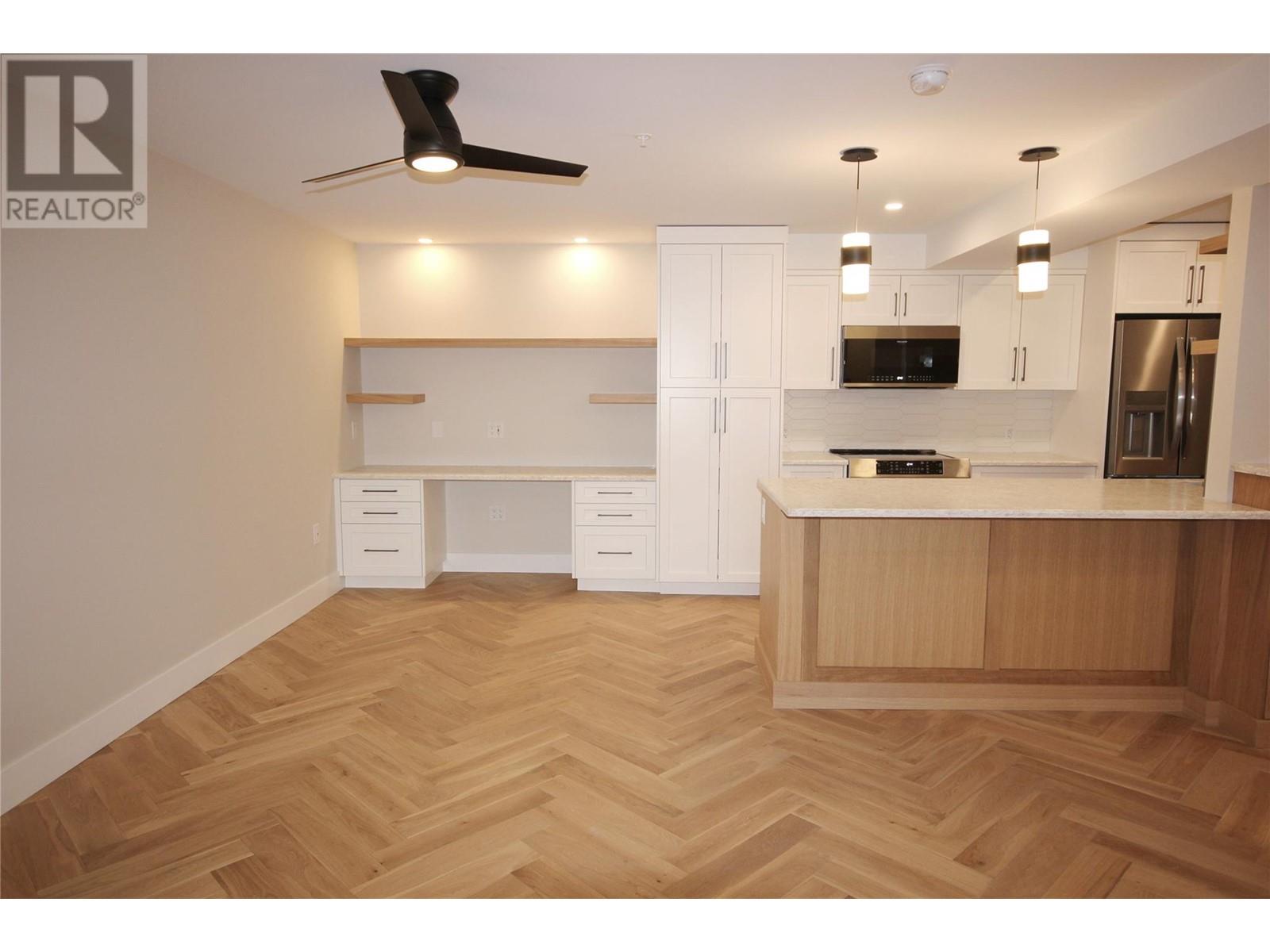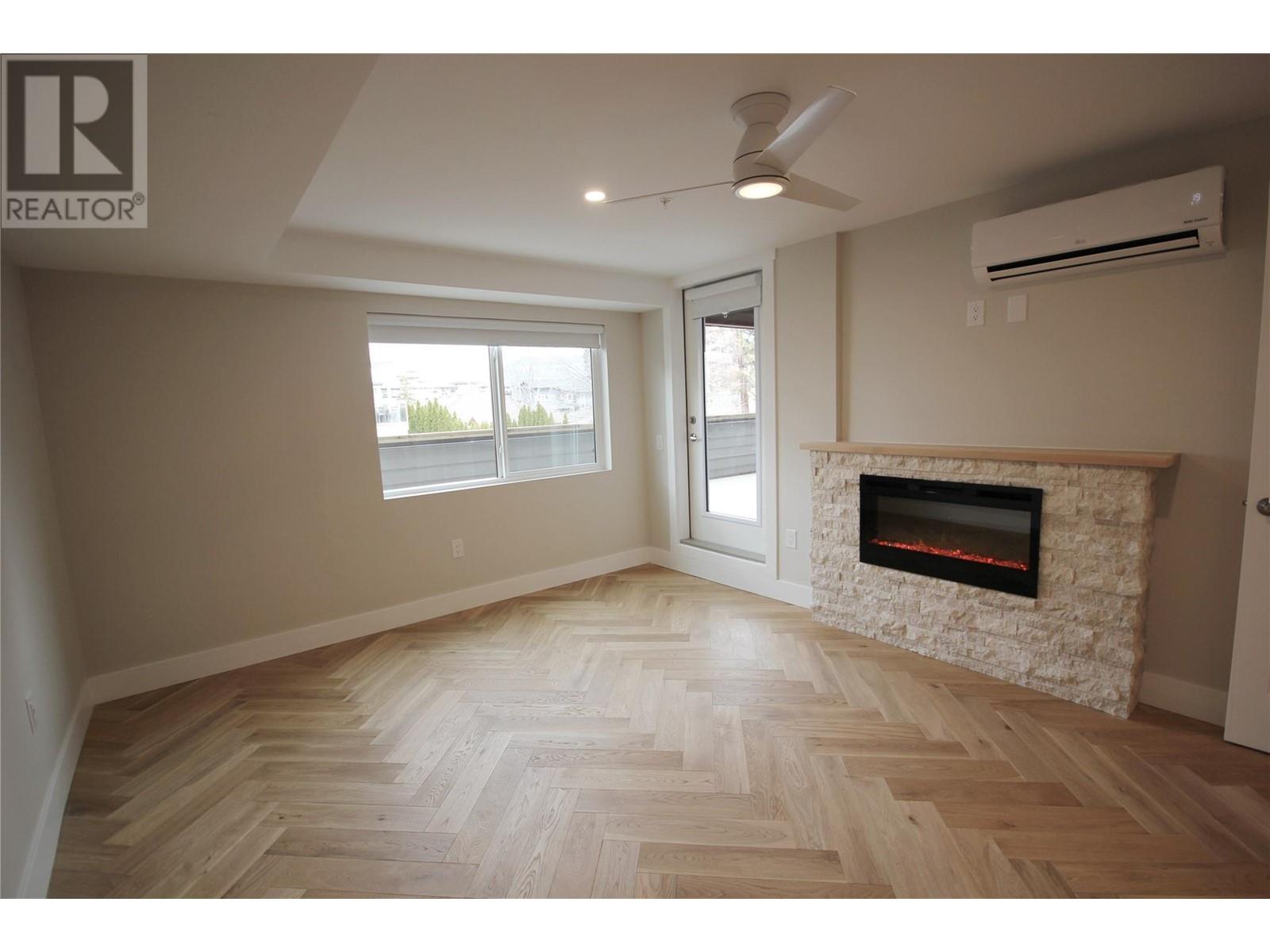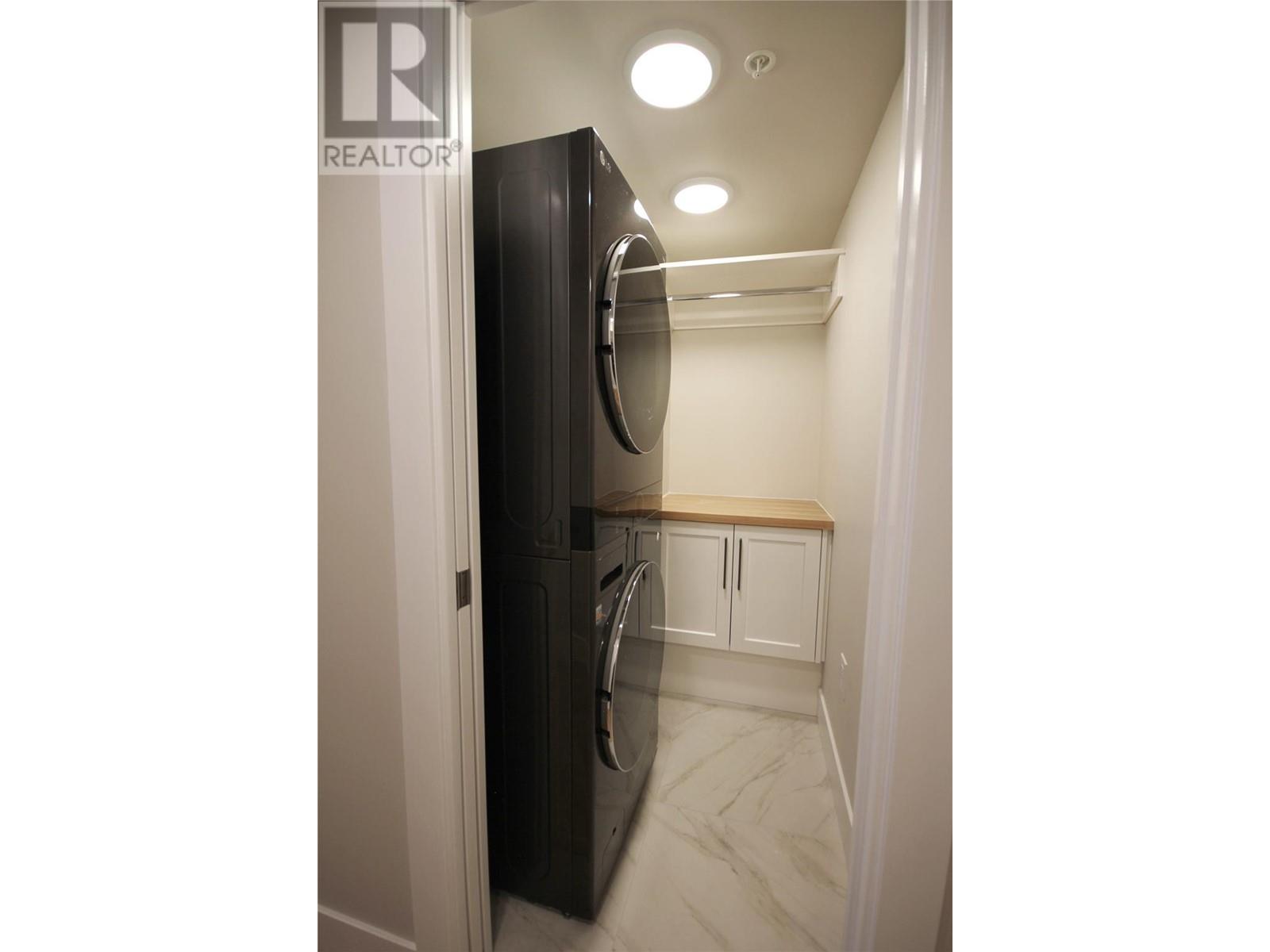Pamela Hanson PREC* | 250-486-1119 (cell) | pamhanson@remax.net
Heather Smith Licensed Realtor | 250-486-7126 (cell) | hsmith@remax.net
217 Elm Avenue Unit# 109 Lot# 0 Penticton, British Columbia V2A 3W1
Interested?
Contact us for more information
$600,000Maintenance,
$347.79 Monthly
Maintenance,
$347.79 MonthlyDiscover the epitome of lakeside luxury in this meticulously redesigned 2-bedroom, 2-bathroom condo, situated just a stone's throw from the serene Skaha Lake. Crafted with precision on its original foundation, this unit epitomizes modern elegance and sophistication. Step inside to find a haven of luxury, where herringbone hardwood floors lay the groundwork for a refined living experience. Dual built-in electric fireplaces add a touch of warmth and ambiance to the space, creating an inviting atmosphere for relaxation and entertainment. The heart of this home is undoubtedly the custom kitchen, a masterpiece of design featuring sleek quartz countertops, an induction cooktop, and high-end finishes that cater to the culinary enthusiast. Adjacent to the kitchen, a built-in desk and office area offer the perfect workspace for creativity and productivity. Beyond the $150,000 extra that was spent on the interior's luxurious appointments, the unit boasts an expansive 400 sq ft deck, offering an unrivaled outdoor living space that promises endless opportunities for relaxation and entertainment. Every detail has been carefully considered in this update, ensuring that the condo is not only move-in ready but also a true embodiment of luxury living. With its exquisite finishes, thoughtful upgrades, and unbeatable location across from Skaha Lake, this condo represents an unparalleled opportunity to live in luxury, where every day feels like a vacation. Call today for a private appointment. (id:52811)
Property Details
| MLS® Number | 10318304 |
| Property Type | Single Family |
| Neigbourhood | Main South |
| Community Name | Clarence House |
| Community Features | Pets Allowed |
| Parking Space Total | 1 |
| Storage Type | Storage, Locker |
Building
| Bathroom Total | 2 |
| Bedrooms Total | 2 |
| Amenities | Storage - Locker |
| Appliances | Refrigerator, Dishwasher, Oven - Electric, Microwave, See Remarks, Washer & Dryer |
| Constructed Date | 2022 |
| Cooling Type | Heat Pump |
| Fire Protection | Security, Sprinkler System-fire, Smoke Detector Only |
| Fireplace Fuel | Electric |
| Fireplace Present | Yes |
| Fireplace Type | Unknown |
| Flooring Type | Hardwood, Tile |
| Heating Fuel | Other |
| Heating Type | Heat Pump |
| Roof Material | Unknown |
| Roof Style | Unknown |
| Stories Total | 1 |
| Size Interior | 1259 Sqft |
| Type | Apartment |
| Utility Water | Municipal Water |
Parking
| Parkade |
Land
| Acreage | No |
| Sewer | Municipal Sewage System |
| Size Total Text | Under 1 Acre |
| Zoning Type | Unknown |
Rooms
| Level | Type | Length | Width | Dimensions |
|---|---|---|---|---|
| Main Level | 4pc Bathroom | Measurements not available | ||
| Main Level | 3pc Ensuite Bath | Measurements not available | ||
| Main Level | Laundry Room | 7' x 5' | ||
| Main Level | Bedroom | 11' x 9' | ||
| Main Level | Primary Bedroom | 16' x 11' | ||
| Main Level | Dining Room | 12' x 11' | ||
| Main Level | Living Room | 18' x 12'5'' | ||
| Main Level | Kitchen | 8' x 8' |
https://www.realtor.ca/real-estate/27125206/217-elm-avenue-unit-109-lot-0-penticton-main-south


































