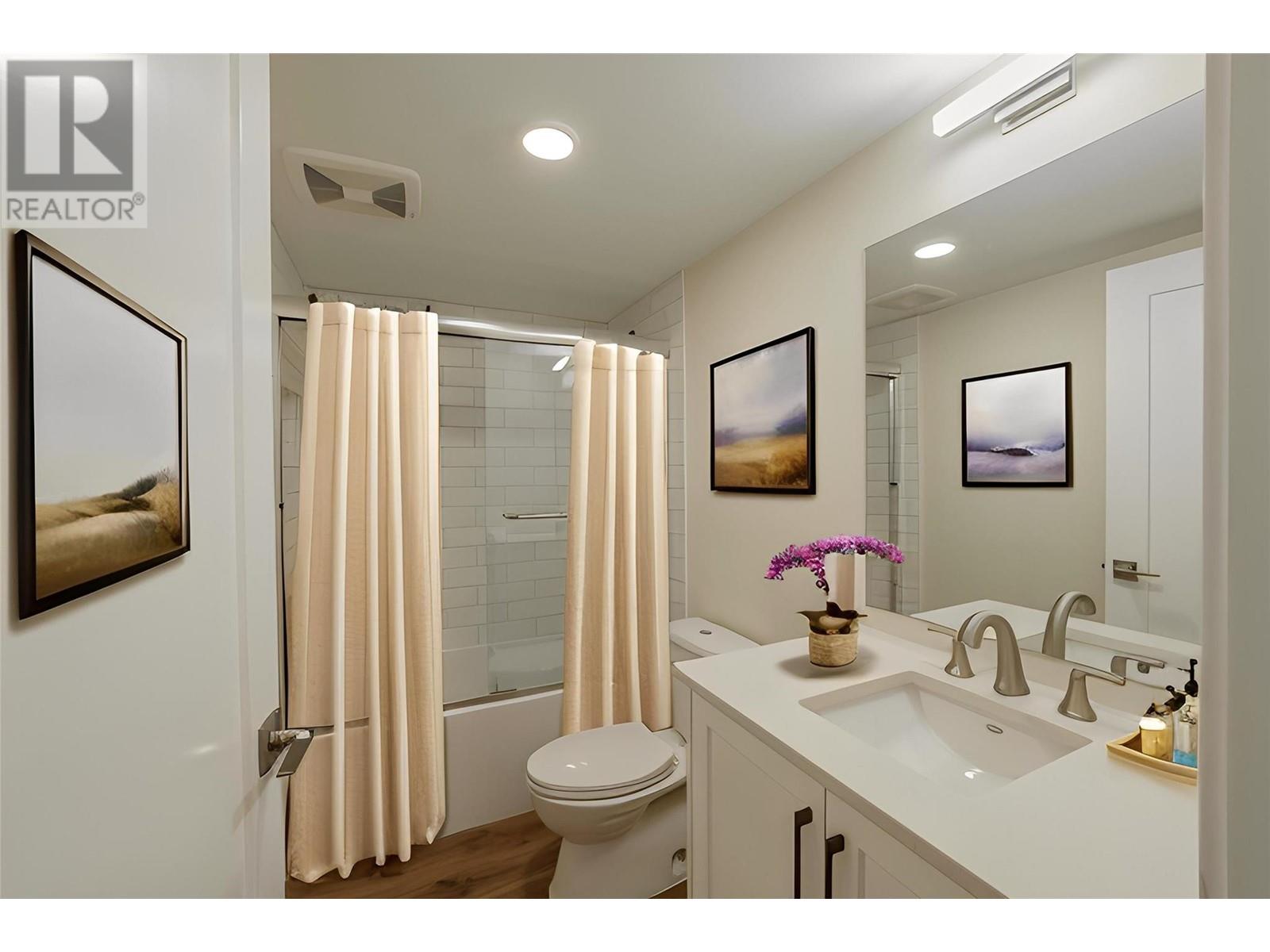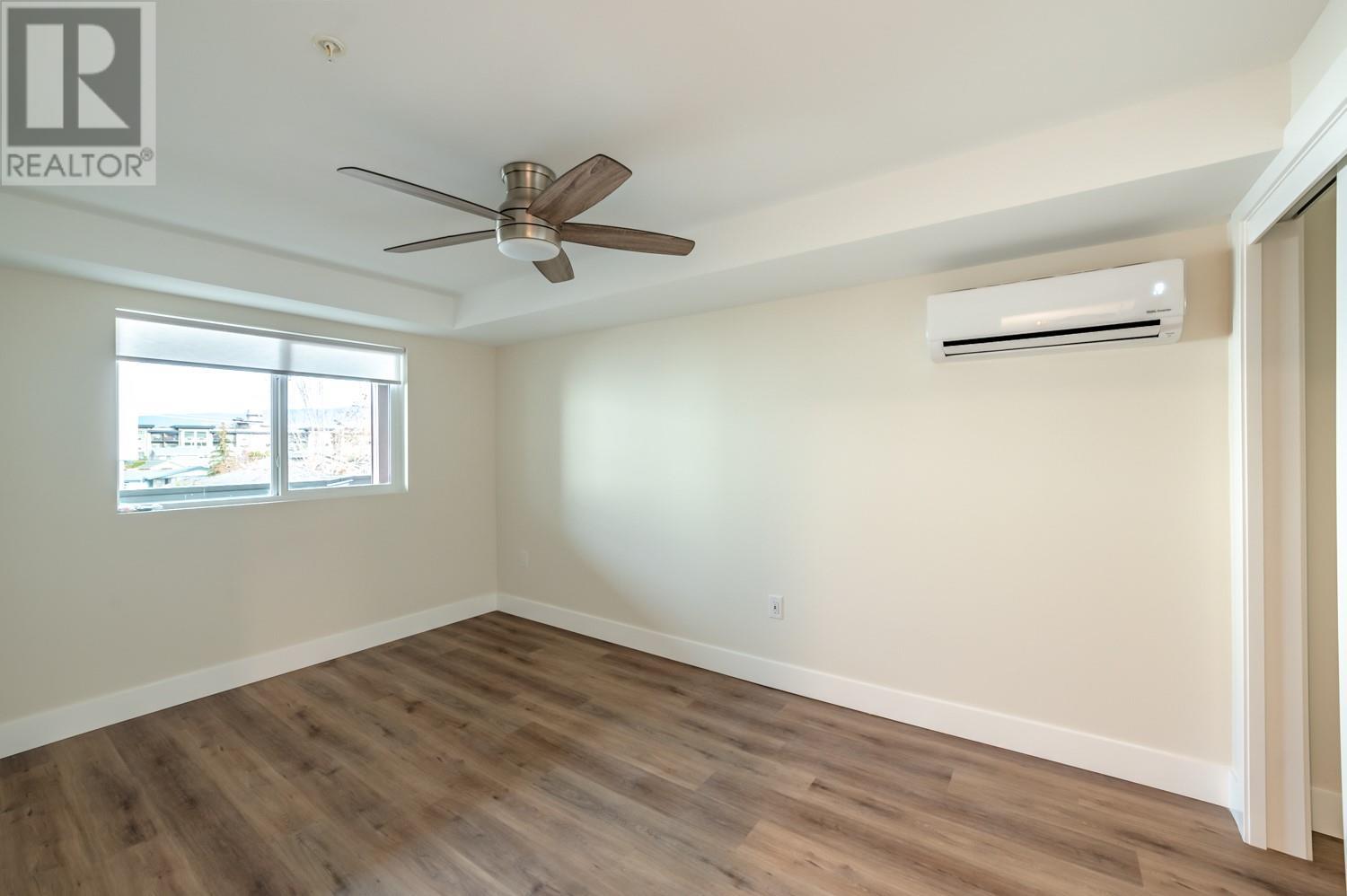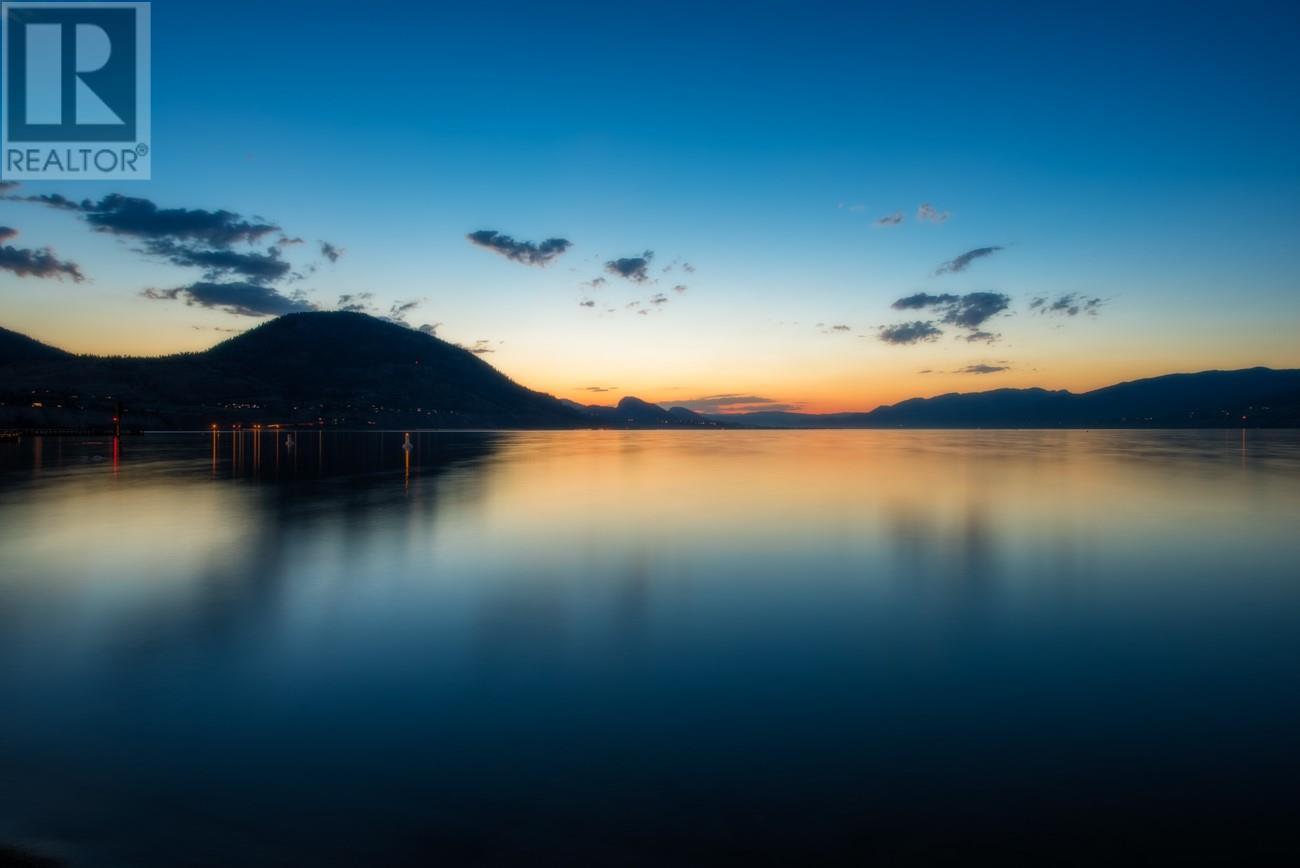Pamela Hanson PREC* | 250-486-1119 (cell) | pamhanson@remax.net
Heather Smith Licensed Realtor | 250-486-7126 (cell) | hsmith@remax.net
217 Elm Avenue Unit# 209 Penticton, British Columbia V2A 3W1
Interested?
Contact us for more information
$515,000Maintenance, Reserve Fund Contributions, Insurance, Ground Maintenance, Property Management, Other, See Remarks, Waste Removal, Water
$347.79 Monthly
Maintenance, Reserve Fund Contributions, Insurance, Ground Maintenance, Property Management, Other, See Remarks, Waste Removal, Water
$347.79 MonthlyWake up in the morning, grab your beach bag, sunglasses, chair and coffee, maybe a book too, head out the door and walk 2 minutes to one of the finest beaches in the South Okanagan on Skaha Lake! Folks you will not be disappointed in this amazing location and lifestyle. We only live once right! This apartment is on the west side of Clarence House and offers a completely different experience compared to the east side apartments. If you were to compare well you would be comparing apples to oranges and we all know that Momma said only compare apples to apples! We are offering 1,259 sq. ft. of perfection! Brand new 2 beds, 2 baths, quartz countertops, plank flooring, tiled bathrooms with an en-suite that has a gorgeous walk-in shower, stainless steel appliances, windows and coverings, new electrical, $13,000 upgraded HVAC System, $8,000. electrical upgrade, waterlines and an EVR system for better air circulation and the list of brand newness goes on and on and who doesn't love the sparkling feeling of brand new. Pet restrictions but they are reasonable. This listing is brought to you by ROYAL LEPAGE LOCATION WEST. # 1 for 41 years in a row. (id:52811)
Property Details
| MLS® Number | 10320977 |
| Property Type | Single Family |
| Neigbourhood | Main South |
| Community Name | Clarence House |
| Amenities Near By | Airport, Park, Recreation, Schools, Shopping |
| Community Features | Seniors Oriented |
| Features | Level Lot, Central Island, One Balcony |
| Parking Space Total | 1 |
| Storage Type | Storage, Locker |
| View Type | View (panoramic) |
Building
| Bathroom Total | 2 |
| Bedrooms Total | 2 |
| Appliances | Range, Refrigerator, Dishwasher, Microwave, Washer/dryer Stack-up |
| Constructed Date | 2022 |
| Cooling Type | Wall Unit |
| Exterior Finish | Composite Siding |
| Fire Protection | Sprinkler System-fire, Smoke Detector Only |
| Fireplace Fuel | Electric |
| Fireplace Present | Yes |
| Fireplace Type | Unknown |
| Flooring Type | Vinyl |
| Heating Type | Forced Air, Heat Pump |
| Roof Material | Tar & Gravel |
| Roof Style | Unknown |
| Stories Total | 1 |
| Size Interior | 1259 Sqft |
| Type | Apartment |
| Utility Water | Municipal Water |
Parking
| Attached Garage | 1 |
| Parkade | |
| Stall |
Land
| Access Type | Easy Access |
| Acreage | No |
| Land Amenities | Airport, Park, Recreation, Schools, Shopping |
| Landscape Features | Level |
| Sewer | Municipal Sewage System |
| Size Total Text | Under 1 Acre |
| Zoning Type | Unknown |
Rooms
| Level | Type | Length | Width | Dimensions |
|---|---|---|---|---|
| Main Level | Primary Bedroom | 16'0'' x 11'0'' | ||
| Main Level | Living Room | 18'0'' x 12'5'' | ||
| Main Level | Laundry Room | 5'0'' x 7'0'' | ||
| Main Level | Kitchen | 8'0'' x 8'0'' | ||
| Main Level | 3pc Ensuite Bath | Measurements not available | ||
| Main Level | Dining Room | 12'0'' x 11'0'' | ||
| Main Level | Bedroom | 11'0'' x 9'0'' | ||
| Main Level | 4pc Bathroom | Measurements not available |
Utilities
| Cable | Available |
| Electricity | Available |
| Natural Gas | Not Available |
| Telephone | Available |
| Sewer | Available |
| Water | Available |
https://www.realtor.ca/real-estate/27247083/217-elm-avenue-unit-209-penticton-main-south































