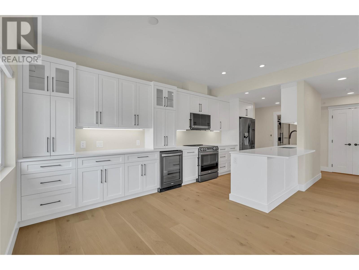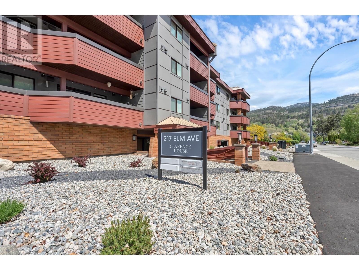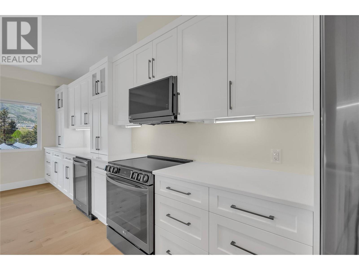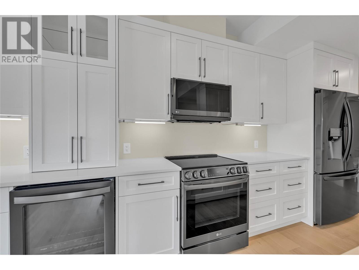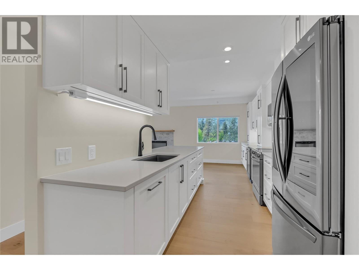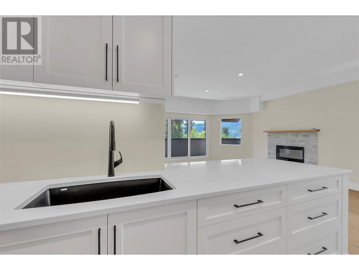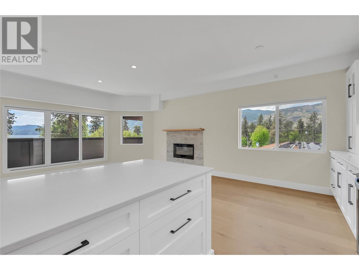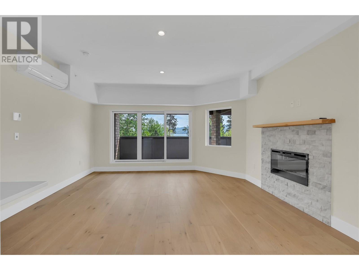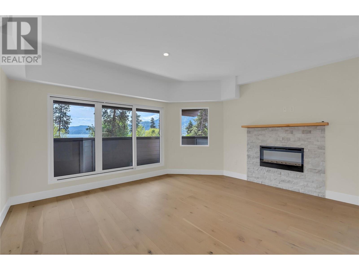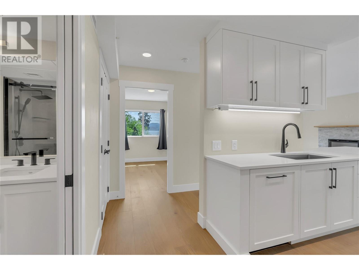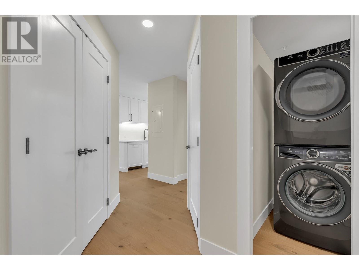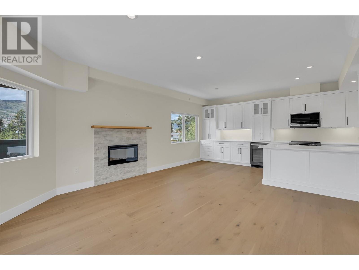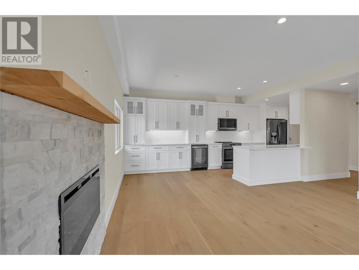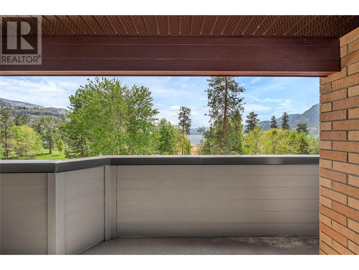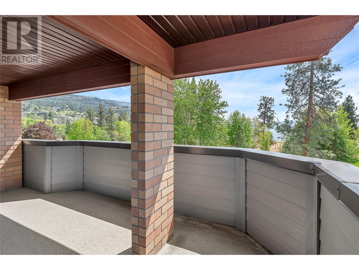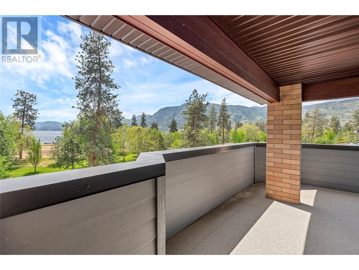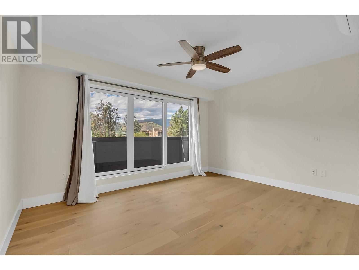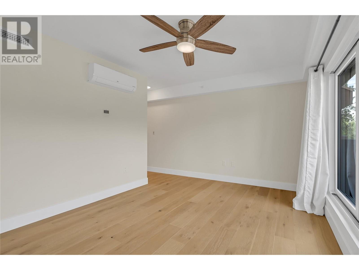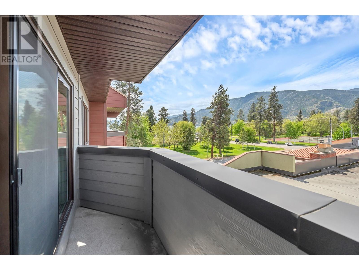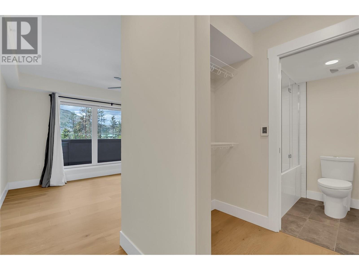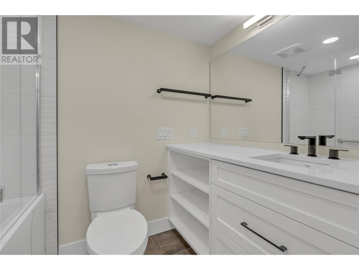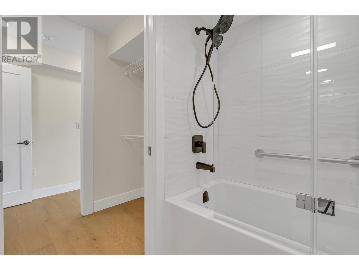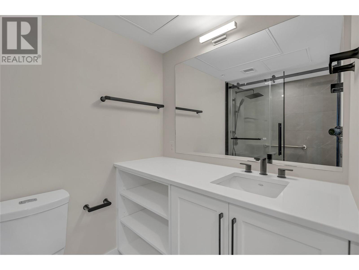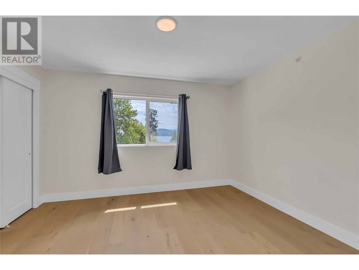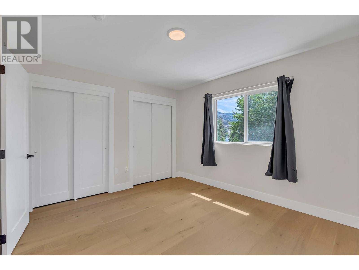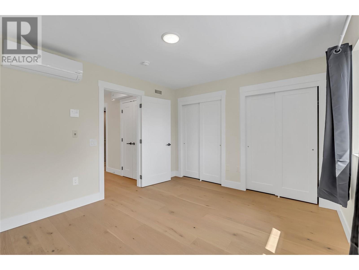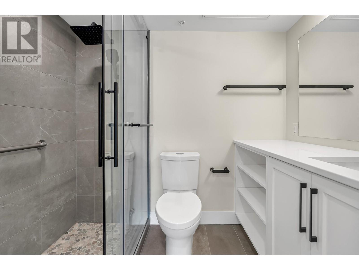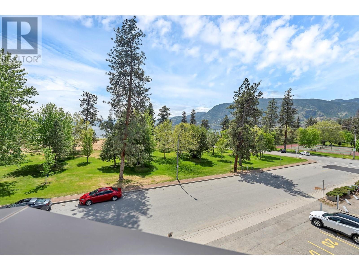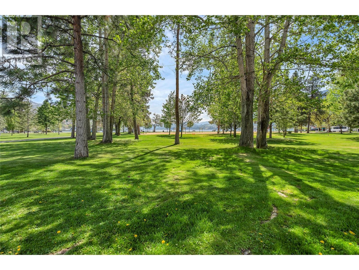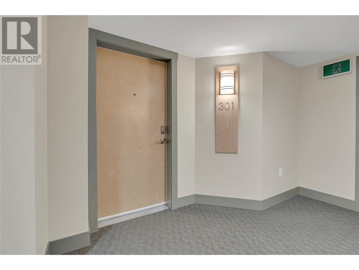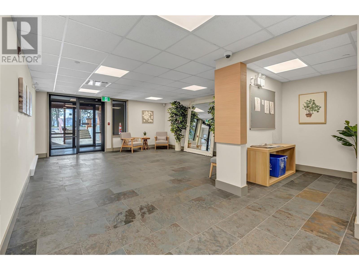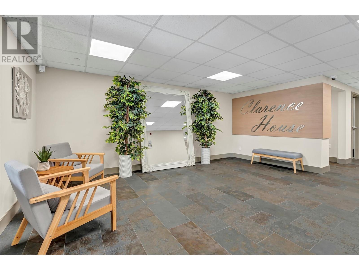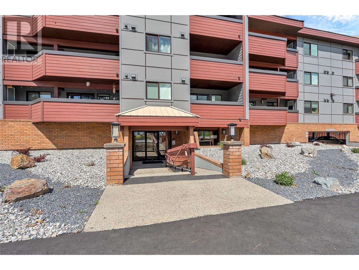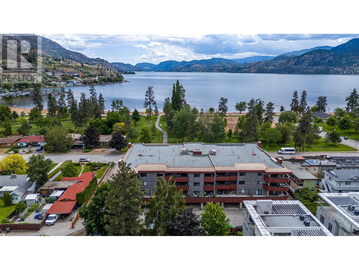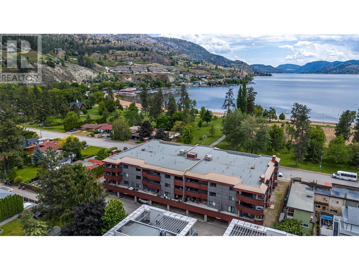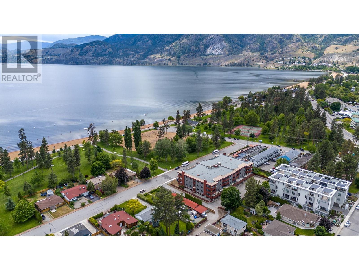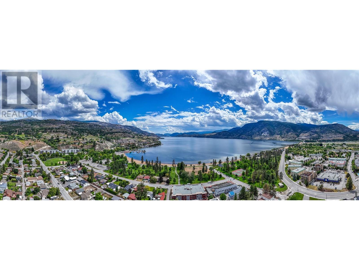Pamela Hanson PREC* | 250-486-1119 (cell) | pamhanson@remax.net
Heather Smith Licensed Realtor | 250-486-7126 (cell) | hsmith@remax.net
217 Elm Avenue Unit# 301 Penticton, British Columbia V2A 3W1
Interested?
Contact us for more information
$599,000Maintenance, Insurance, Property Management, Sewer, Waste Removal, Water
$309.14 Monthly
Maintenance, Insurance, Property Management, Sewer, Waste Removal, Water
$309.14 MonthlyWelcome to this fully renovated, luxurious 2 bedroom, 2 bathroom condo with stunning views of Skaha Lake and Skaha Lake Park. Located on the top floor facing the lake, this corner unit offers the perfect blend of comfort, style, and functionality with high-end finishes throughout. Enjoy the spacious open floor plan with engineered hardwood flooring and a high-end kitchen featuring quartz countertops, walk in pantry, top of the line appliances including a bar fridge and upgraded cabinetry with plenty of storage space. Just off the private lakeview deck, the fireplace with brick surround and mantel is perfect for cozy nights. Relax on your own private balcony off the primary bedroom which also has a walk-in closet and ensuite with heated tile floors. Imagine the peaceful tranquility of Skaha Lake Park directly across the street, ideal for outdoor activities or simply relaxing by the water. With pets allowed (with restrictions), this home is the perfect retreat for those seeking a luxury lifestyle in a prime location. The unit includes one designated covered parkade parking stall, additional guest parking and a storage locker. Don’t miss the opportunity to live in this one-of-a-kind, fully renovated condo with all the features you’ve been dreaming of! (id:52811)
Property Details
| MLS® Number | 10347067 |
| Property Type | Single Family |
| Neigbourhood | Main South |
| Community Name | Clarence House |
| Amenities Near By | Public Transit, Park, Recreation |
| Community Features | Rentals Allowed |
| Features | Two Balconies |
| Parking Space Total | 1 |
| Storage Type | Storage, Locker |
| View Type | Lake View, Mountain View |
Building
| Bathroom Total | 2 |
| Bedrooms Total | 2 |
| Amenities | Storage - Locker |
| Appliances | Refrigerator, Dishwasher, Dryer, Microwave, Oven, Washer, Wine Fridge |
| Architectural Style | Other |
| Constructed Date | 1981 |
| Cooling Type | Heat Pump |
| Exterior Finish | Brick, Other |
| Fire Protection | Sprinkler System-fire, Smoke Detector Only |
| Fireplace Fuel | Electric |
| Fireplace Present | Yes |
| Fireplace Type | Unknown |
| Flooring Type | Hardwood, Tile |
| Heating Type | Heat Pump |
| Stories Total | 1 |
| Size Interior | 1153 Sqft |
| Type | Apartment |
| Utility Water | Municipal Water |
Parking
| Parkade | |
| Stall |
Land
| Access Type | Easy Access |
| Acreage | No |
| Land Amenities | Public Transit, Park, Recreation |
| Sewer | Municipal Sewage System |
| Size Total Text | Under 1 Acre |
| Zoning Type | Unknown |
Rooms
| Level | Type | Length | Width | Dimensions |
|---|---|---|---|---|
| Main Level | Laundry Room | 5'2'' x 6'10'' | ||
| Main Level | 3pc Bathroom | 4'11'' x 7'7'' | ||
| Main Level | Bedroom | 12'6'' x 10'10'' | ||
| Main Level | 4pc Ensuite Bath | 7'11'' x 4'11'' | ||
| Main Level | Primary Bedroom | 18' x 13'4'' | ||
| Main Level | Living Room | 15'1'' x 15'2'' | ||
| Main Level | Dining Room | 9'11'' x 8' | ||
| Main Level | Kitchen | 10'4'' x 7'11'' |
https://www.realtor.ca/real-estate/28290172/217-elm-avenue-unit-301-penticton-main-south


