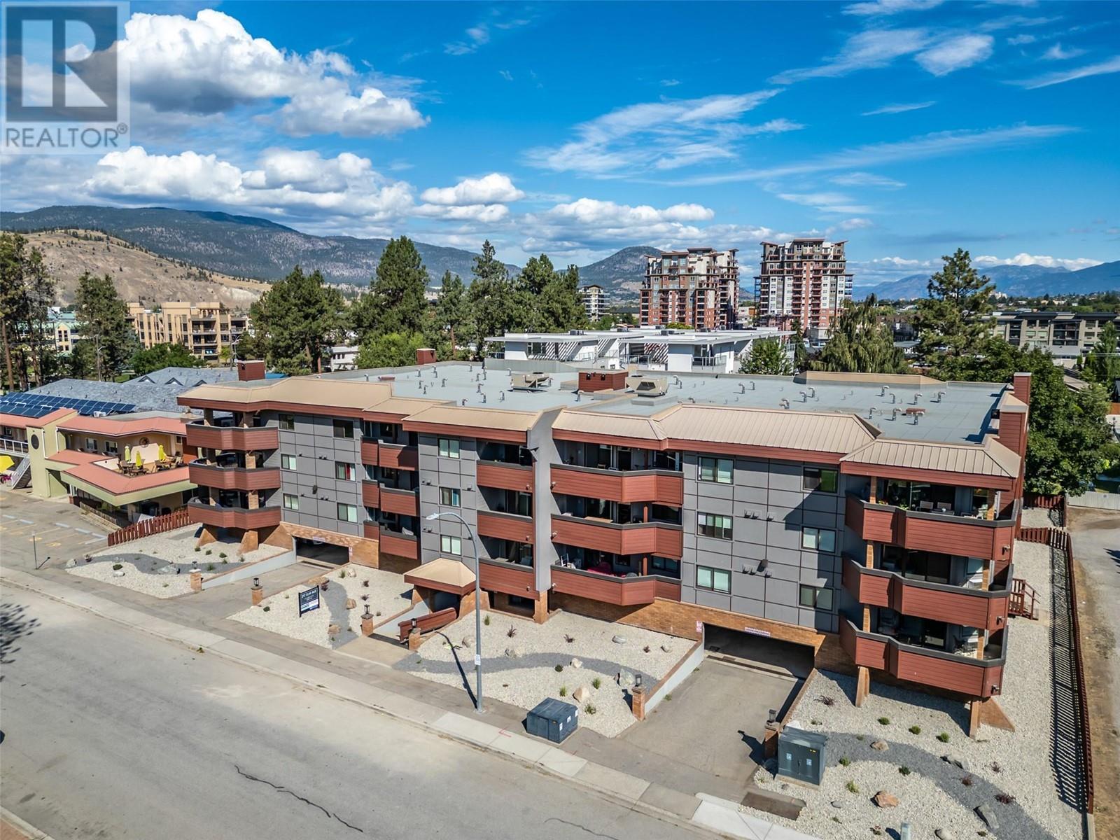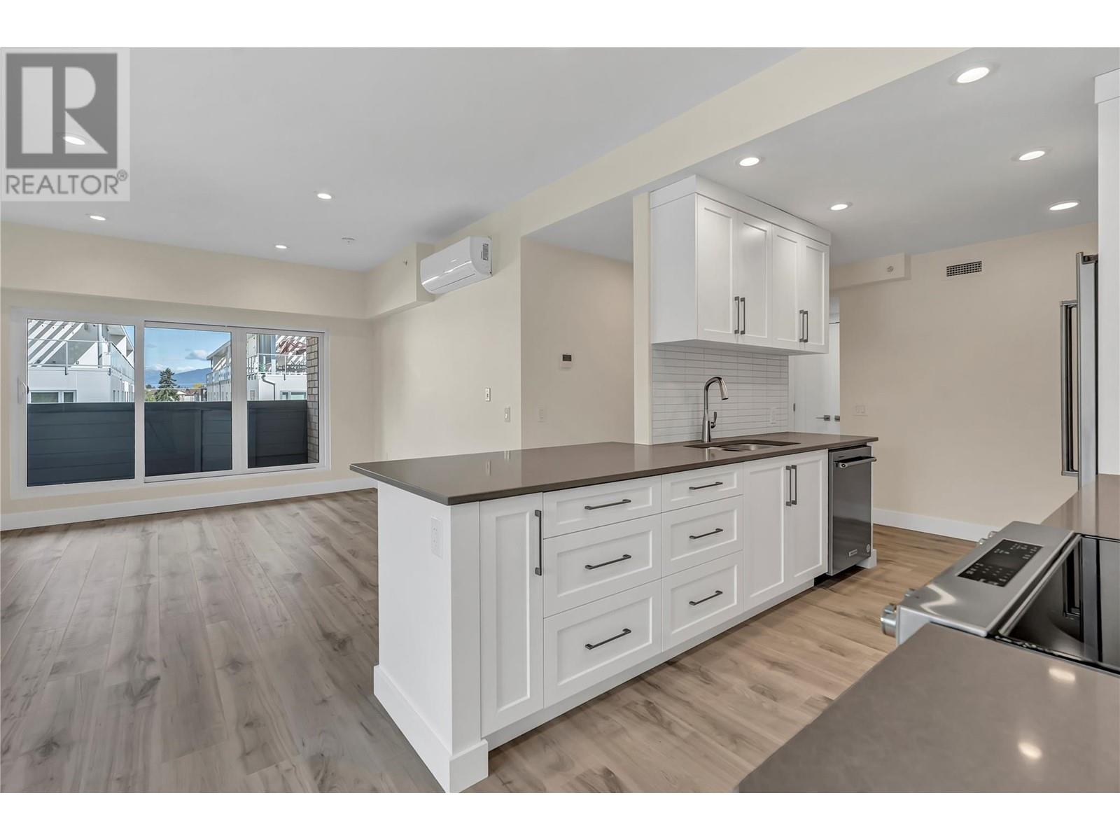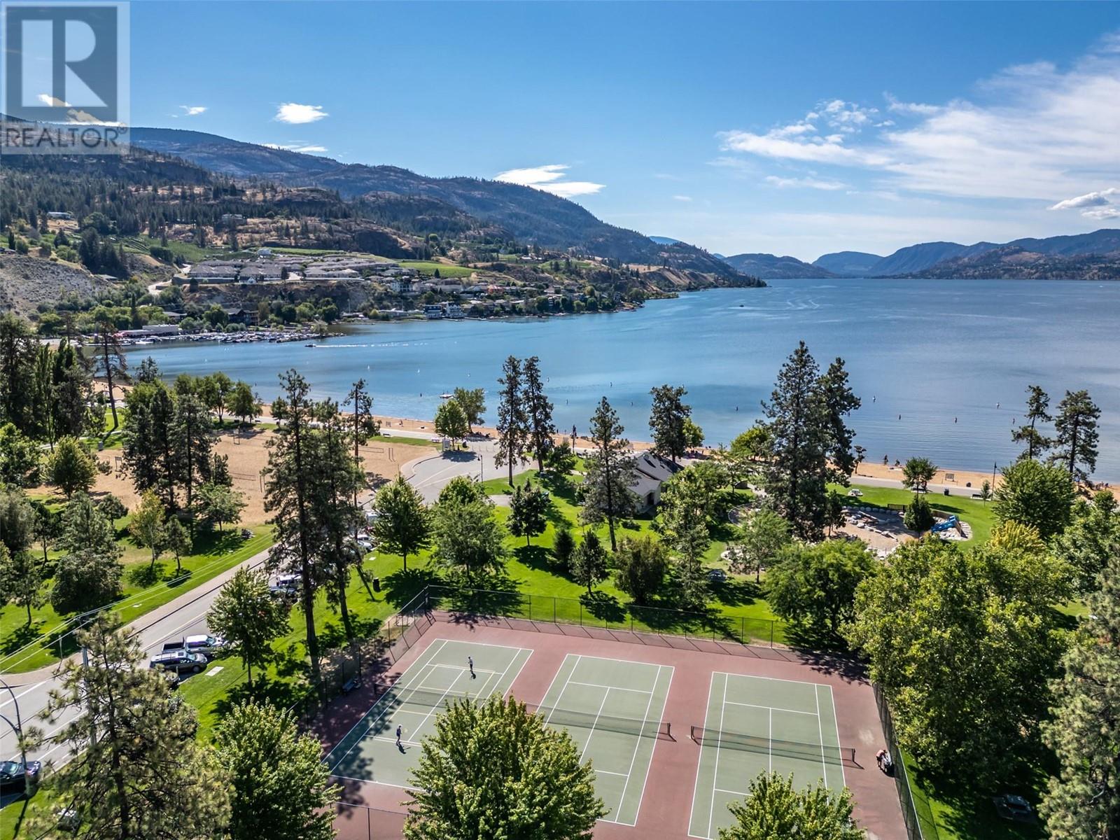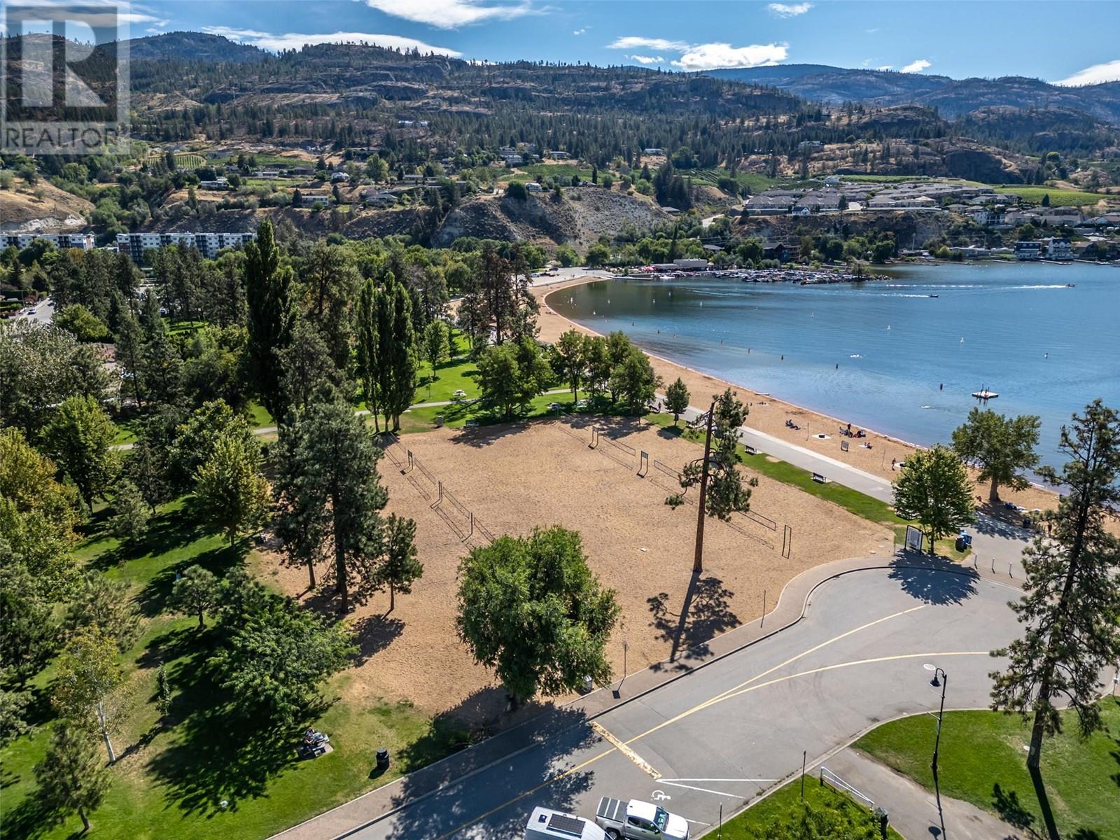Pamela Hanson PREC* | 250-486-1119 (cell) | pamhanson@remax.net
Heather Smith Licensed Realtor | 250-486-7126 (cell) | hsmith@remax.net
217 Elm Avenue Unit# 310 Penticton, British Columbia V2A 3W1
Interested?
Contact us for more information
$490,000Maintenance,
$312.12 Monthly
Maintenance,
$312.12 MonthlyWelcome to your newly renovated two bedroom, two bathroom oasis in 217 Elm. This unit features a wrap around deck with south, west, and north exposure. Enjoy stunning Skaha Lake views. This perfect retreat is conveniently situated close to restaurants, shopping centers, parks, and hiking trails, offering a blend of convenience and nature at your doorstep. The property boasts modern renovations to perfection, ensuring a comfortable and stylish living space. Move in with ease as this home features brand new high end appliances and finishings throughout! With one dedicated parking stall and additional guest parking available, parking will never be an issue in the peak season. Move in with your furry friends as this building accommodates pets with some restrictions. Imagine living just steps away from Skaha Beach, where you can enjoy the sun, sand, and water activities at your leisure. This property truly offers the best of both worlds for a serene and vibrant lifestyle. Contact the listing agent for more information or to book a private showing! (id:52811)
Property Details
| MLS® Number | 10342527 |
| Property Type | Single Family |
| Neigbourhood | Main South |
| Community Name | Clarence House |
| Community Features | Pets Allowed |
| Parking Space Total | 1 |
| Storage Type | Storage, Locker |
Building
| Bathroom Total | 2 |
| Bedrooms Total | 2 |
| Architectural Style | Other |
| Constructed Date | 1981 |
| Cooling Type | Heat Pump |
| Heating Fuel | Electric |
| Heating Type | Heat Pump |
| Stories Total | 1 |
| Size Interior | 1148 Sqft |
| Type | Apartment |
| Utility Water | Municipal Water |
Parking
| Carport | |
| Street | |
| Stall |
Land
| Acreage | No |
| Sewer | Municipal Sewage System |
| Size Total Text | Under 1 Acre |
| Zoning Type | Residential |
Rooms
| Level | Type | Length | Width | Dimensions |
|---|---|---|---|---|
| Main Level | Full Bathroom | 7'6'' x 4'11'' | ||
| Main Level | Laundry Room | 9'6'' x 5' | ||
| Main Level | 4pc Ensuite Bath | 4'11'' x 8' | ||
| Main Level | Primary Bedroom | 13'3'' x 17'10'' | ||
| Main Level | Dining Room | 8'2'' x 8'4'' | ||
| Main Level | Bedroom | 10'8'' x 14'8'' | ||
| Main Level | Living Room | 15'2'' x 20'4'' | ||
| Main Level | Kitchen | 8'2'' x 12' |
https://www.realtor.ca/real-estate/28152176/217-elm-avenue-unit-310-penticton-main-south































