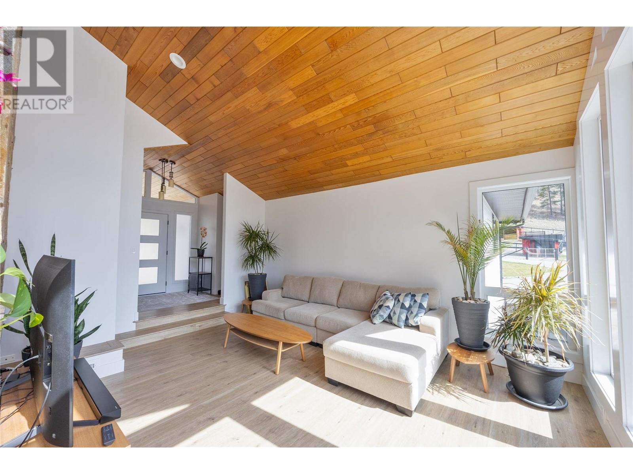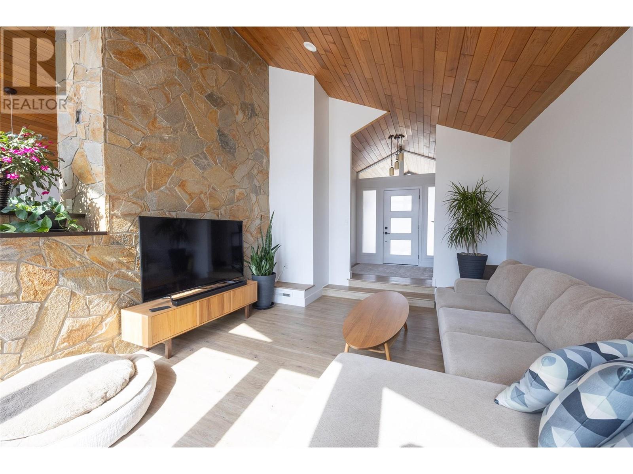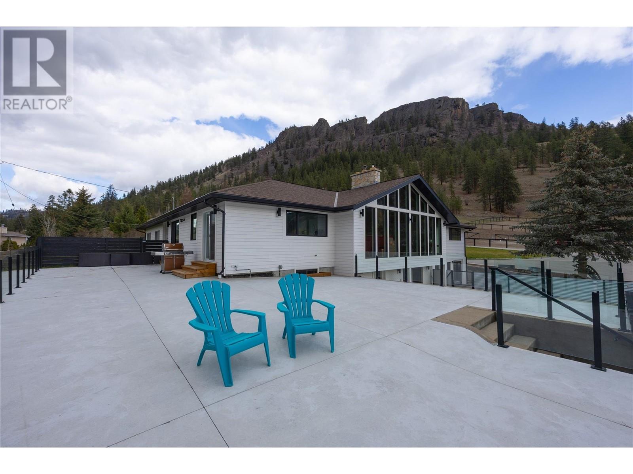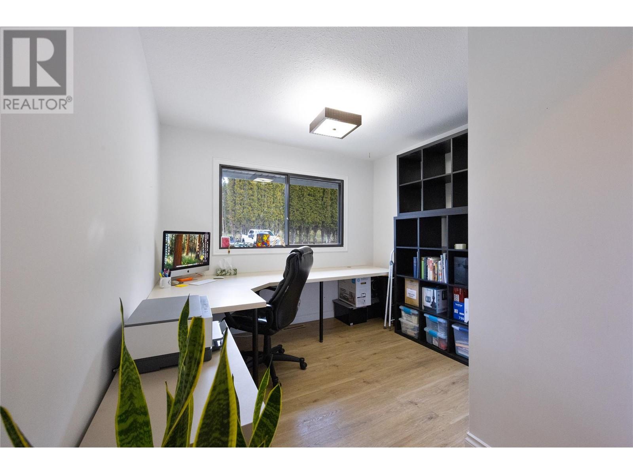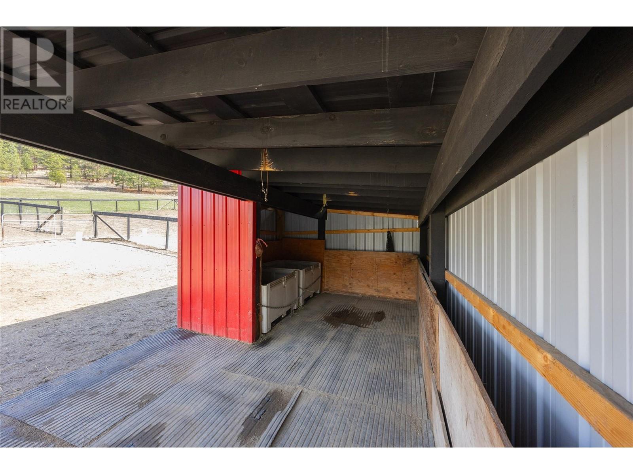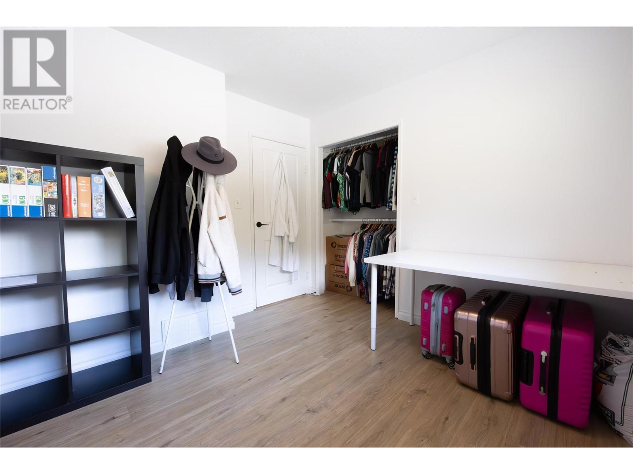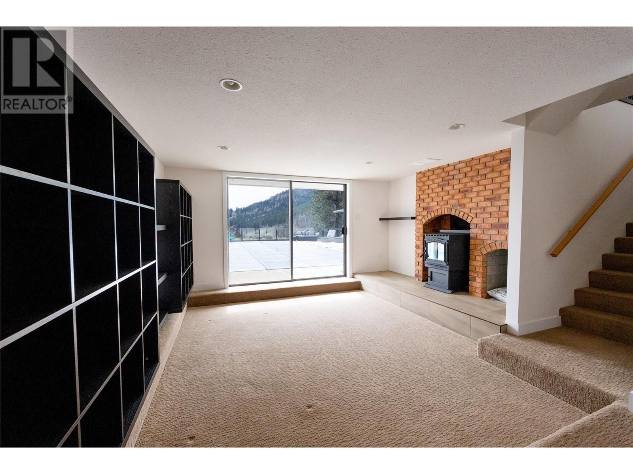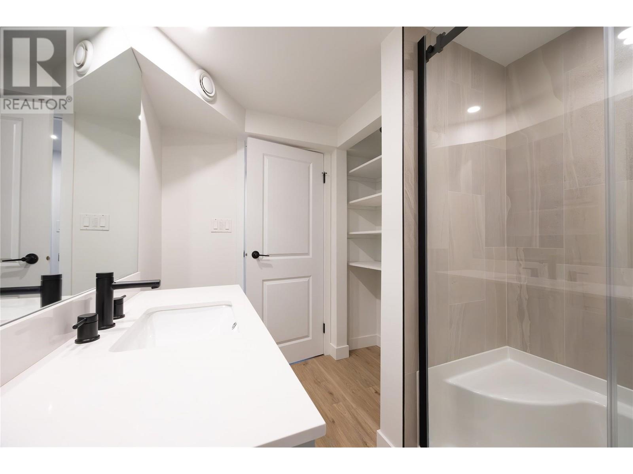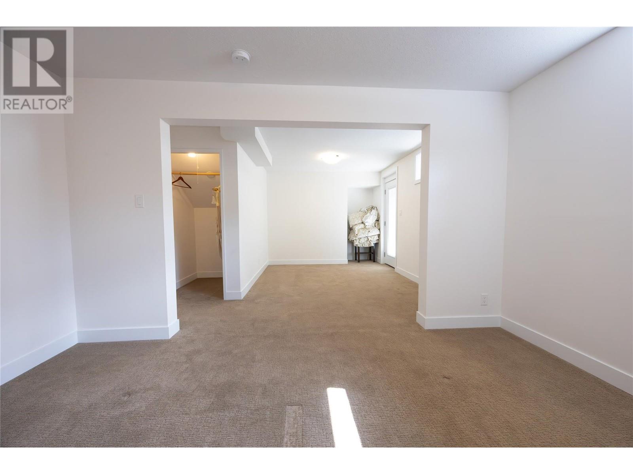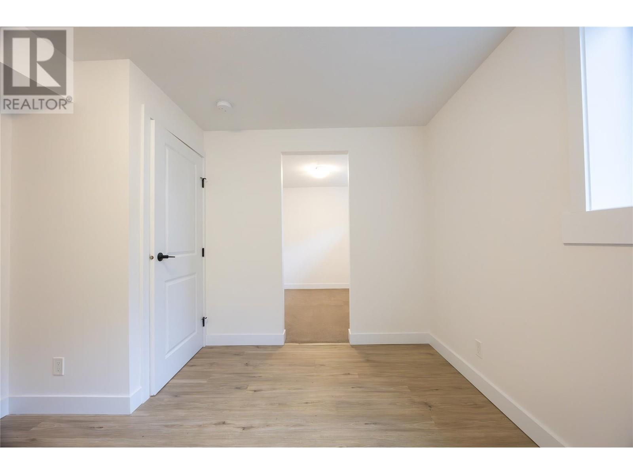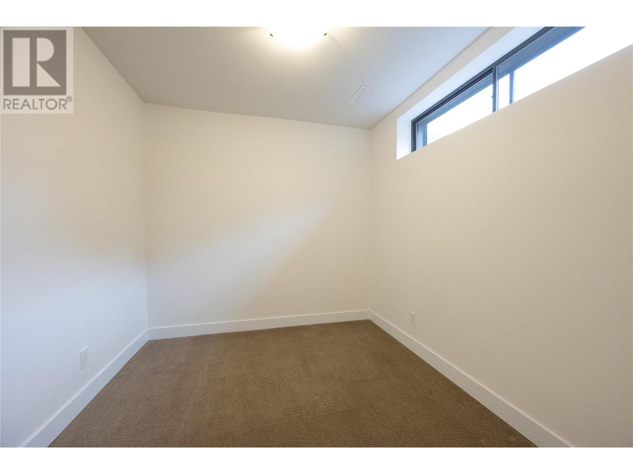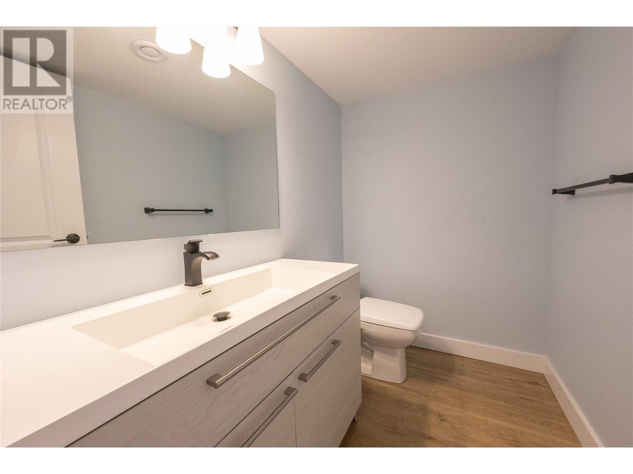5 Bedroom
4 Bathroom
3615 sqft
Ranch
Inground Pool
Central Air Conditioning
Forced Air, See Remarks
Acreage
$2,299,000
Stunning 14-Acre Horse Property with Exceptional Amenities. Discover your dream equestrian estate on this expansive property, perfectly designed for both horse enthusiasts and those seeking a tranquil retreat. This remarkable property features multiple outbuildings, including a spacious riding arena, a well-equipped hay barn, and a versatile tack room, catering to all your equestrian needs. The beautifully landscaped grounds offer a serene environment, ensuring privacy and peace. The updated six-bedroom home is a true gem, boasting modern finishes and an open layout that invites natural light. The heart of the home is the amazing gourmet kitchen, perfect for culinary enthusiasts and entertaining guests. Enjoy the outdoors with a refreshing swimming pool, ideal for relaxation on warm summer days. This property combines luxury living with functional equestrian facilities, making it a rare find in today’s market. Don’t miss the opportunity to own this exceptional horse property that offers both comfort and functionality! (id:52811)
Property Details
|
MLS® Number
|
10342186 |
|
Property Type
|
Single Family |
|
Neigbourhood
|
Summerland Rural |
|
Parking Space Total
|
2 |
|
Pool Type
|
Inground Pool |
Building
|
Bathroom Total
|
4 |
|
Bedrooms Total
|
5 |
|
Architectural Style
|
Ranch |
|
Constructed Date
|
1976 |
|
Construction Style Attachment
|
Detached |
|
Cooling Type
|
Central Air Conditioning |
|
Heating Type
|
Forced Air, See Remarks |
|
Stories Total
|
2 |
|
Size Interior
|
3615 Sqft |
|
Type
|
House |
|
Utility Water
|
Municipal Water |
Parking
|
See Remarks
|
|
|
Attached Garage
|
2 |
|
Heated Garage
|
|
|
R V
|
|
Land
|
Acreage
|
Yes |
|
Sewer
|
Septic Tank |
|
Size Irregular
|
14 |
|
Size Total
|
14 Ac|10 - 50 Acres |
|
Size Total Text
|
14 Ac|10 - 50 Acres |
|
Zoning Type
|
Unknown |
Rooms
| Level |
Type |
Length |
Width |
Dimensions |
|
Basement |
2pc Bathroom |
|
|
4'10'' x 7'3'' |
|
Basement |
Other |
|
|
13'8'' x 7'4'' |
|
Basement |
Office |
|
|
13'9'' x 12'7'' |
|
Basement |
Office |
|
|
8'0'' x 9'2'' |
|
Basement |
Utility Room |
|
|
10'9'' x 8'11'' |
|
Basement |
Recreation Room |
|
|
14'3'' x 13'5'' |
|
Basement |
Other |
|
|
8'0'' x 7'10'' |
|
Basement |
3pc Bathroom |
|
|
6'8'' x 9'3'' |
|
Basement |
Office |
|
|
13'4'' x 12'3'' |
|
Basement |
Bedroom |
|
|
25'2'' x 13'4'' |
|
Basement |
Bedroom |
|
|
10'6'' x 13'3'' |
|
Main Level |
3pc Bathroom |
|
|
7'3'' x 7'6'' |
|
Main Level |
4pc Bathroom |
|
|
7'2'' x 5'10'' |
|
Main Level |
Bedroom |
|
|
10'2'' x 10'2'' |
|
Main Level |
Bedroom |
|
|
16'8'' x 10'3'' |
|
Main Level |
Primary Bedroom |
|
|
13'0'' x 13'11'' |
|
Main Level |
Office |
|
|
9'10'' x 10'3'' |
|
Main Level |
Mud Room |
|
|
18'7'' x 5'9'' |
|
Main Level |
Living Room |
|
|
14'2'' x 17'7'' |
|
Main Level |
Laundry Room |
|
|
8'5'' x 10'3'' |
|
Main Level |
Dining Room |
|
|
14'11'' x 13'10'' |
|
Main Level |
Kitchen |
|
|
16'6'' x 17'8'' |
https://www.realtor.ca/real-estate/28124630/21815-garnet-valley-road-summerland-summerland-rural










