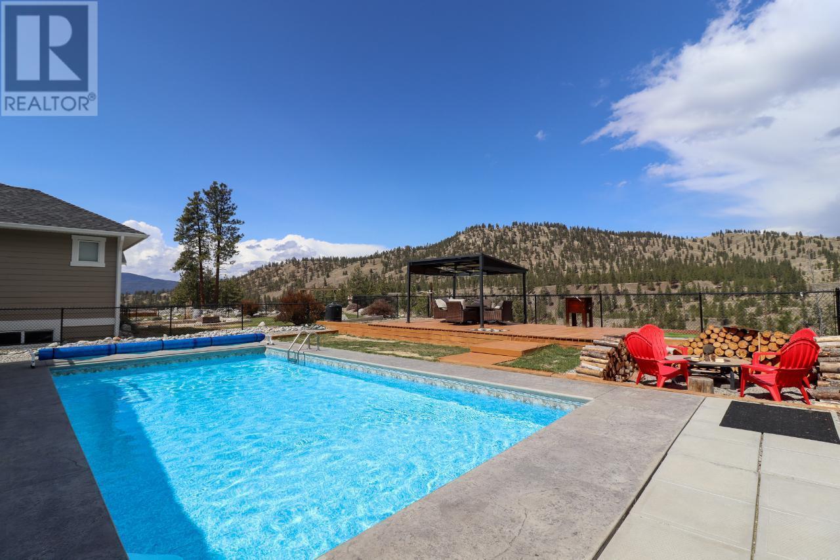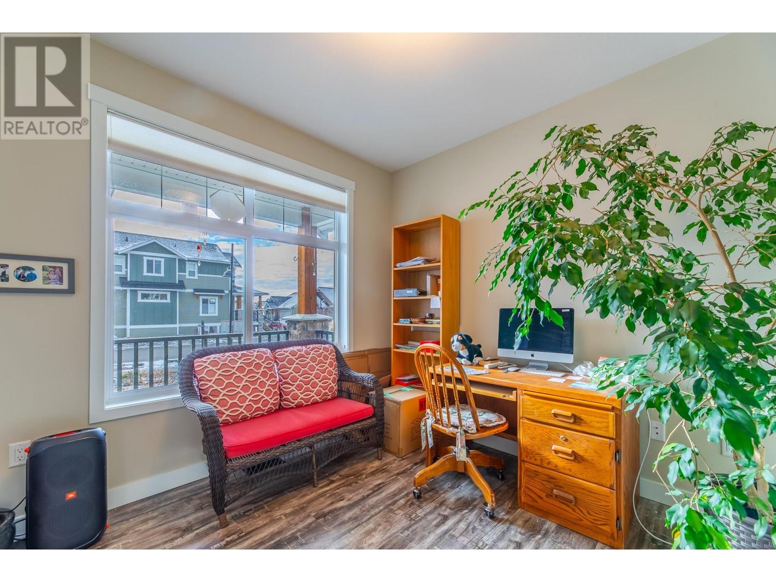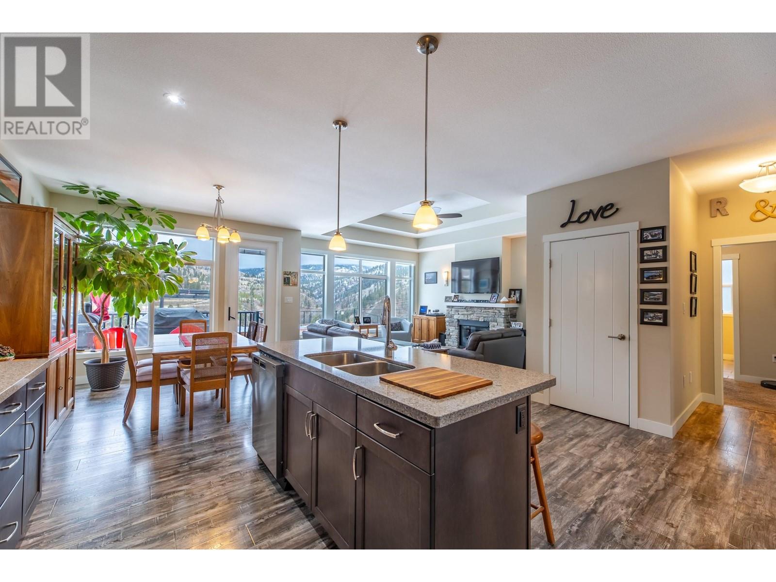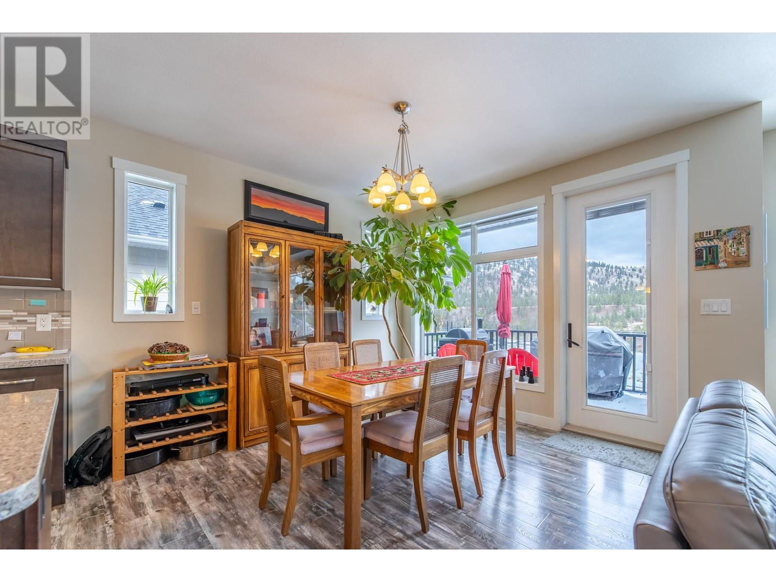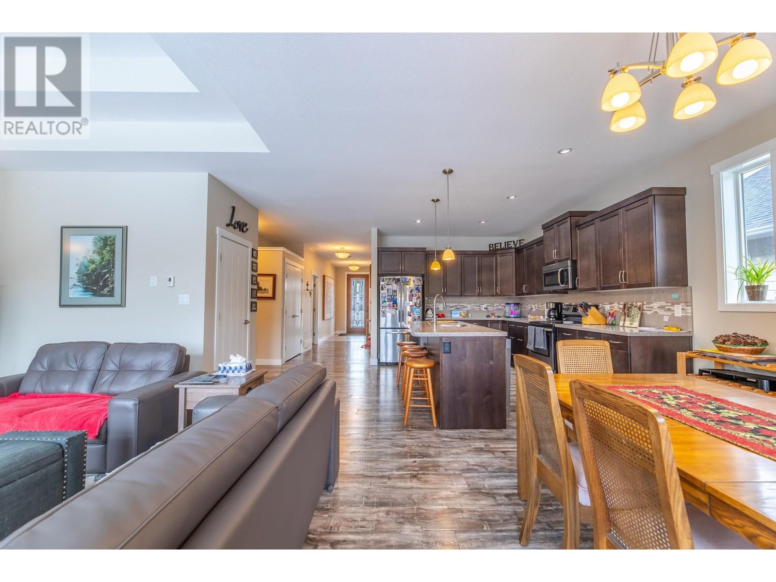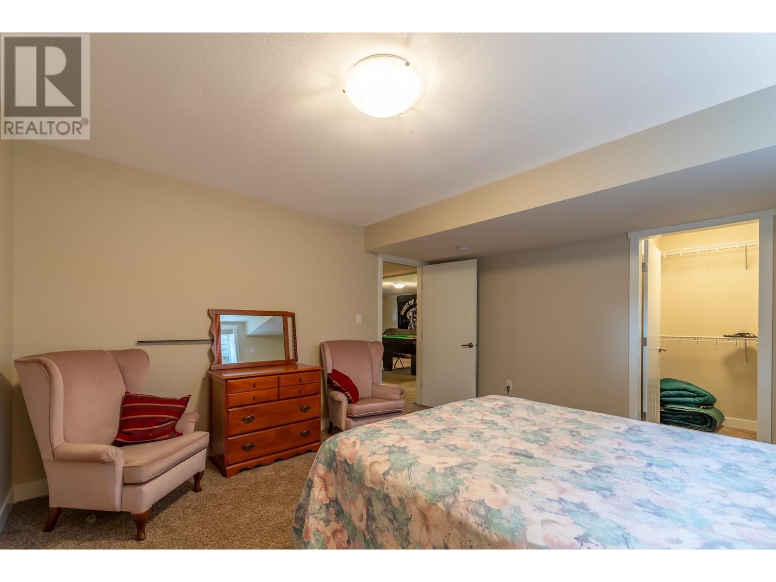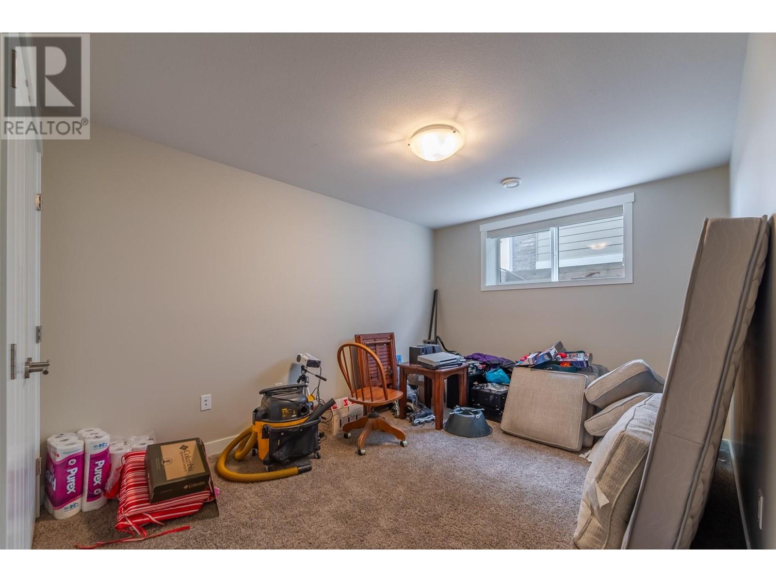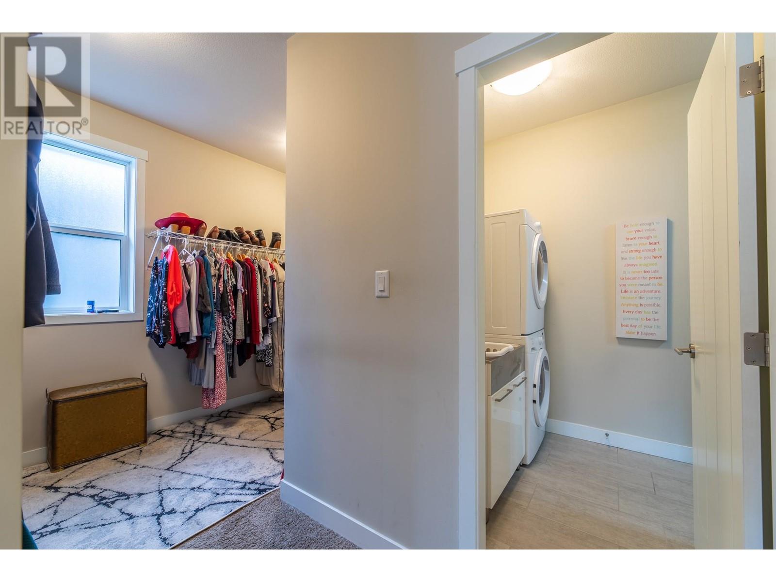4 Bedroom
3 Bathroom
3168 sqft
Ranch
Fireplace
Pool
Central Air Conditioning
Forced Air, See Remarks
Landscaped, Level
$1,425,000
Prime location with an unobstructed canyon view. This 3168 sq ft 4 bedroom , 3 bathroom in ground pool home is located in the beautiful subdivision of Sendero Canyon. Quality craftsmanship designed with a spacious open feel. When you walk into the home you will be taken away from the exterior views throughout all the larger windows located on the main level. The main level features a larger home office , open kitchen, primary suite with large ensuite. Of the primary is the laundry room which then leads into a mud room. Perfect for the weekly chores. The lower level is absolutely perfect for your growing family with 3 bedrooms, 1 main bath and a large 24' x 23' rec room. The recreation room is perfect for family movie nights and offers more space for home games or a fitness area. Are you looking for the most amazing outdoor experience? This outdoor space has it all from an inground pool, hot tub, stamped concrete, garden, and large canyon view deck with an outdoor screen for the ultimate summer movies. This home has plenty of parking with the parking pad out front, extended height double car garage and RV / Boat parking. Don't miss this unique opportunity for your family (id:52811)
Property Details
|
MLS® Number
|
10331743 |
|
Property Type
|
Single Family |
|
Neigbourhood
|
Columbia/Duncan |
|
Amenities Near By
|
Park, Schools |
|
Community Features
|
Family Oriented |
|
Features
|
Level Lot |
|
Parking Space Total
|
2 |
|
Pool Type
|
Pool |
|
View Type
|
Mountain View, Valley View |
Building
|
Bathroom Total
|
3 |
|
Bedrooms Total
|
4 |
|
Appliances
|
Range, Refrigerator, Dishwasher, Dryer, Washer |
|
Architectural Style
|
Ranch |
|
Basement Type
|
Full |
|
Constructed Date
|
2014 |
|
Construction Style Attachment
|
Detached |
|
Cooling Type
|
Central Air Conditioning |
|
Exterior Finish
|
Composite Siding |
|
Fireplace Fuel
|
Gas |
|
Fireplace Present
|
Yes |
|
Fireplace Type
|
Unknown |
|
Half Bath Total
|
1 |
|
Heating Type
|
Forced Air, See Remarks |
|
Roof Material
|
Asphalt Shingle |
|
Roof Style
|
Unknown |
|
Stories Total
|
2 |
|
Size Interior
|
3168 Sqft |
|
Type
|
House |
|
Utility Water
|
Municipal Water |
Parking
Land
|
Acreage
|
No |
|
Land Amenities
|
Park, Schools |
|
Landscape Features
|
Landscaped, Level |
|
Sewer
|
Municipal Sewage System |
|
Size Irregular
|
0.17 |
|
Size Total
|
0.17 Ac|under 1 Acre |
|
Size Total Text
|
0.17 Ac|under 1 Acre |
|
Zoning Type
|
Unknown |
Rooms
| Level |
Type |
Length |
Width |
Dimensions |
|
Lower Level |
Utility Room |
|
|
9'10'' x 6' |
|
Lower Level |
Recreation Room |
|
|
24'11'' x 23'9'' |
|
Lower Level |
Bedroom |
|
|
14'3'' x 12'9'' |
|
Lower Level |
Bedroom |
|
|
15'6'' x 9'11'' |
|
Lower Level |
Bedroom |
|
|
14'3'' x 12'9'' |
|
Lower Level |
3pc Bathroom |
|
|
Measurements not available |
|
Main Level |
Primary Bedroom |
|
|
14'7'' x 12'5'' |
|
Main Level |
Office |
|
|
10'8'' x 10'3'' |
|
Main Level |
Mud Room |
|
|
8'4'' x 5'9'' |
|
Main Level |
Living Room |
|
|
15'10'' x 14'6'' |
|
Main Level |
Laundry Room |
|
|
6'3'' x 6' |
|
Main Level |
Kitchen |
|
|
13'3'' x 10'10'' |
|
Main Level |
Dining Room |
|
|
11'11'' x 10'10'' |
|
Main Level |
5pc Ensuite Bath |
|
|
Measurements not available |
|
Main Level |
2pc Bathroom |
|
|
Measurements not available |
https://www.realtor.ca/real-estate/27786197/2189-brent-drive-penticton-columbiaduncan


