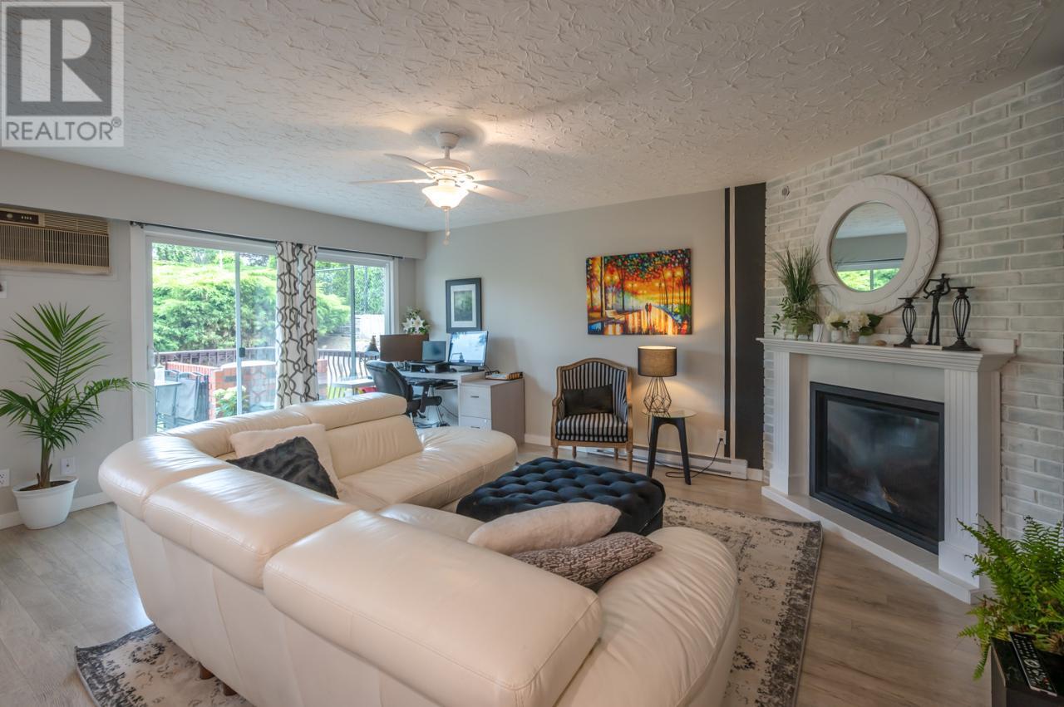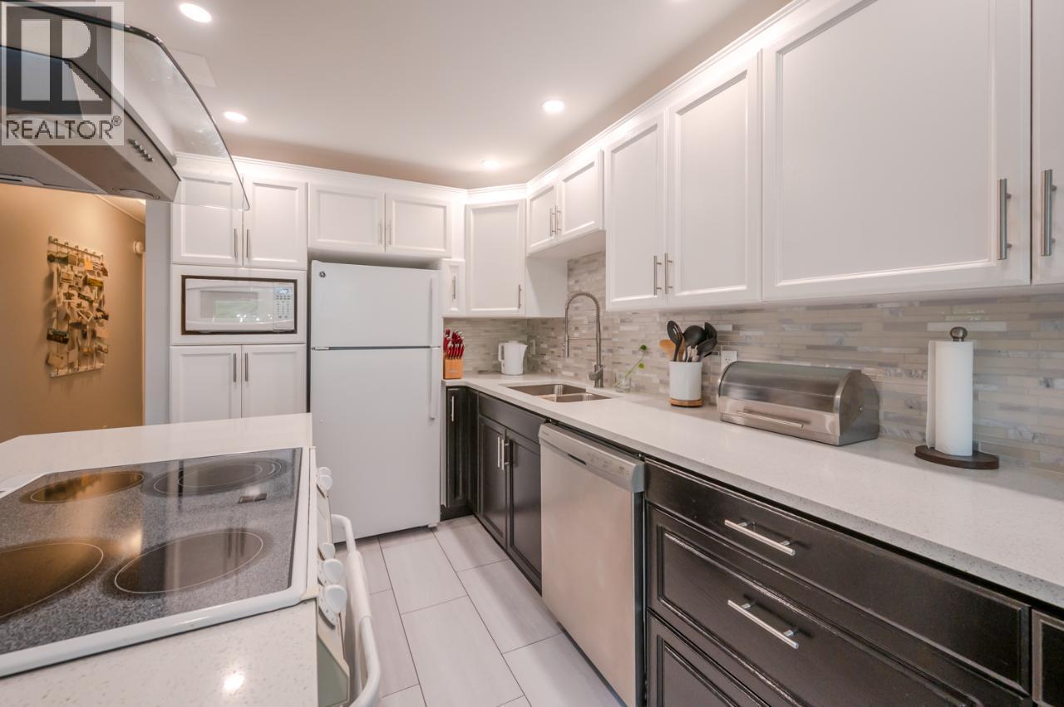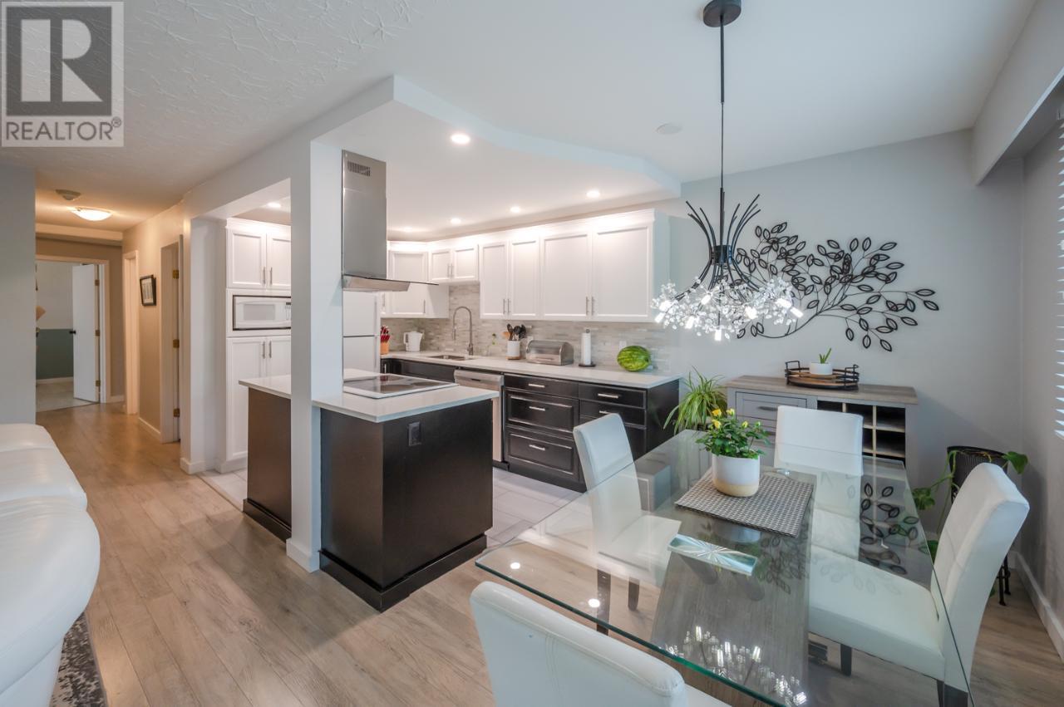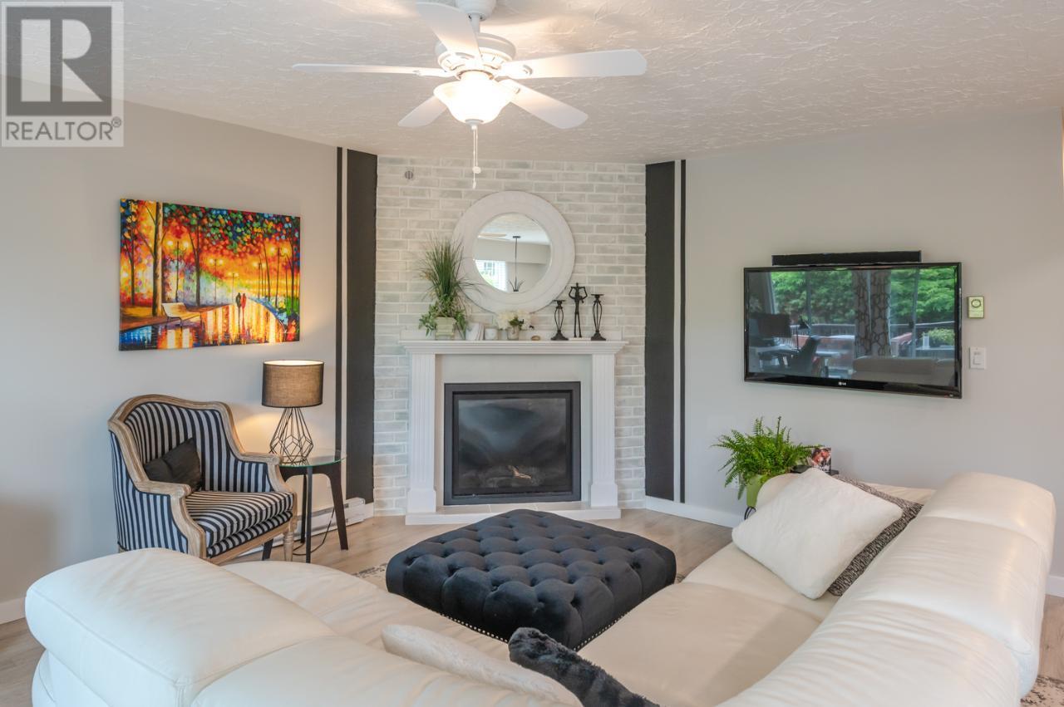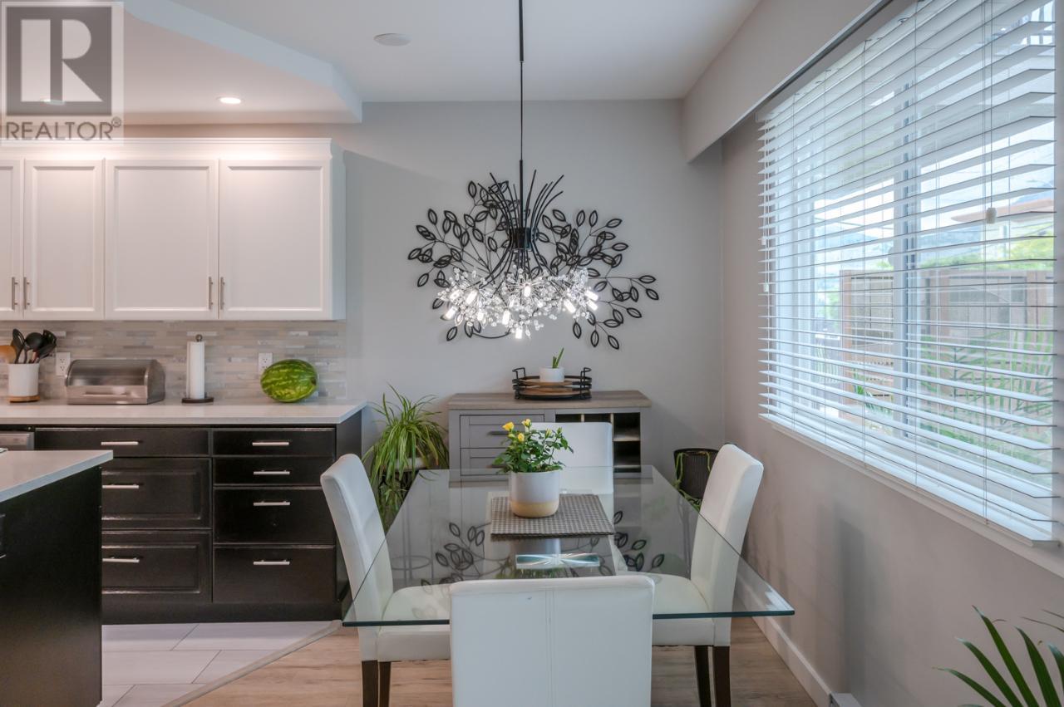Pamela Hanson PREC* | 250-486-1119 (cell) | pamhanson@remax.net
Heather Smith Licensed Realtor | 250-486-7126 (cell) | hsmith@remax.net
22 Abbott Street Unit# 104 Penticton, British Columbia V2A 4J2
Interested?
Contact us for more information
$374,900Maintenance,
$533.01 Monthly
Maintenance,
$533.01 MonthlyCORNER, GROUND condo with 2 bed, 2 FULL bath located in a SOUGHT-AFTER NEIGHBORHOOD. Location is key being walking distance to OKANAGAN LAKE, parks, beaches, public transit, downtown Penticton, restaurants, and amenities. The OPEN CONCEPT living/kitchen/dining area provides plenty of natural light throughout with a gas fireplace in the corner (gas is included in strata fees) that leads onto the spacious patio. Main bedroom has its own PRIVATE 4-piece ENSUITE with a SOAKER TUB. 2nd bedroom has a Murphy bed and across the hall is the 3-piece bathroom. Completing the unit it has its own IN-SUITE laundry, in-suite storage, a single underground SECURED parking stall, and storage locker. Upgrades include: updated bathrooms, flooring, paint, appliances, plumbing, light fixtures, and more. Furniture can be included. Long-term rentals are allowed-ideal for investors, planning for the future, or holding property. 55+, no pets. By appt only. Measurements approximate only - buyer to verify if important. (id:52811)
Property Details
| MLS® Number | 10342403 |
| Property Type | Single Family |
| Neigbourhood | Main North |
| Community Name | Aqua Bella Vista |
| Community Features | Pets Not Allowed, Rentals Allowed, Seniors Oriented |
| Features | Central Island |
| Parking Space Total | 1 |
| Storage Type | Storage, Locker |
Building
| Bathroom Total | 2 |
| Bedrooms Total | 2 |
| Appliances | Refrigerator, Dryer, Oven - Electric, Range - Electric, Microwave, Hood Fan, Washer, Washer & Dryer, Washer/dryer Stack-up |
| Architectural Style | Other |
| Constructed Date | 1975 |
| Cooling Type | Wall Unit |
| Exterior Finish | Stucco |
| Fire Protection | Controlled Entry |
| Fireplace Fuel | Gas |
| Fireplace Present | Yes |
| Fireplace Type | Unknown |
| Heating Type | Baseboard Heaters, See Remarks |
| Roof Material | Other |
| Roof Style | Unknown |
| Stories Total | 1 |
| Size Interior | 1018 Sqft |
| Type | Apartment |
| Utility Water | Municipal Water |
Parking
| Parkade |
Land
| Acreage | No |
| Sewer | Municipal Sewage System |
| Size Total Text | Under 1 Acre |
| Zoning Type | Unknown |
Rooms
| Level | Type | Length | Width | Dimensions |
|---|---|---|---|---|
| Main Level | Laundry Room | 4'6'' x 5'10'' | ||
| Main Level | Bedroom | 12'2'' x 11'7'' | ||
| Main Level | Primary Bedroom | 11'4'' x 17' | ||
| Main Level | Kitchen | 12'1'' x 7'3'' | ||
| Main Level | Living Room | 17'6'' x 15'2'' | ||
| Main Level | 4pc Ensuite Bath | 10'4'' x 5' | ||
| Main Level | Dining Room | 7'8'' x 10'2'' | ||
| Main Level | 3pc Bathroom | 5'7'' x 7' |
https://www.realtor.ca/real-estate/28132627/22-abbott-street-unit-104-penticton-main-north


