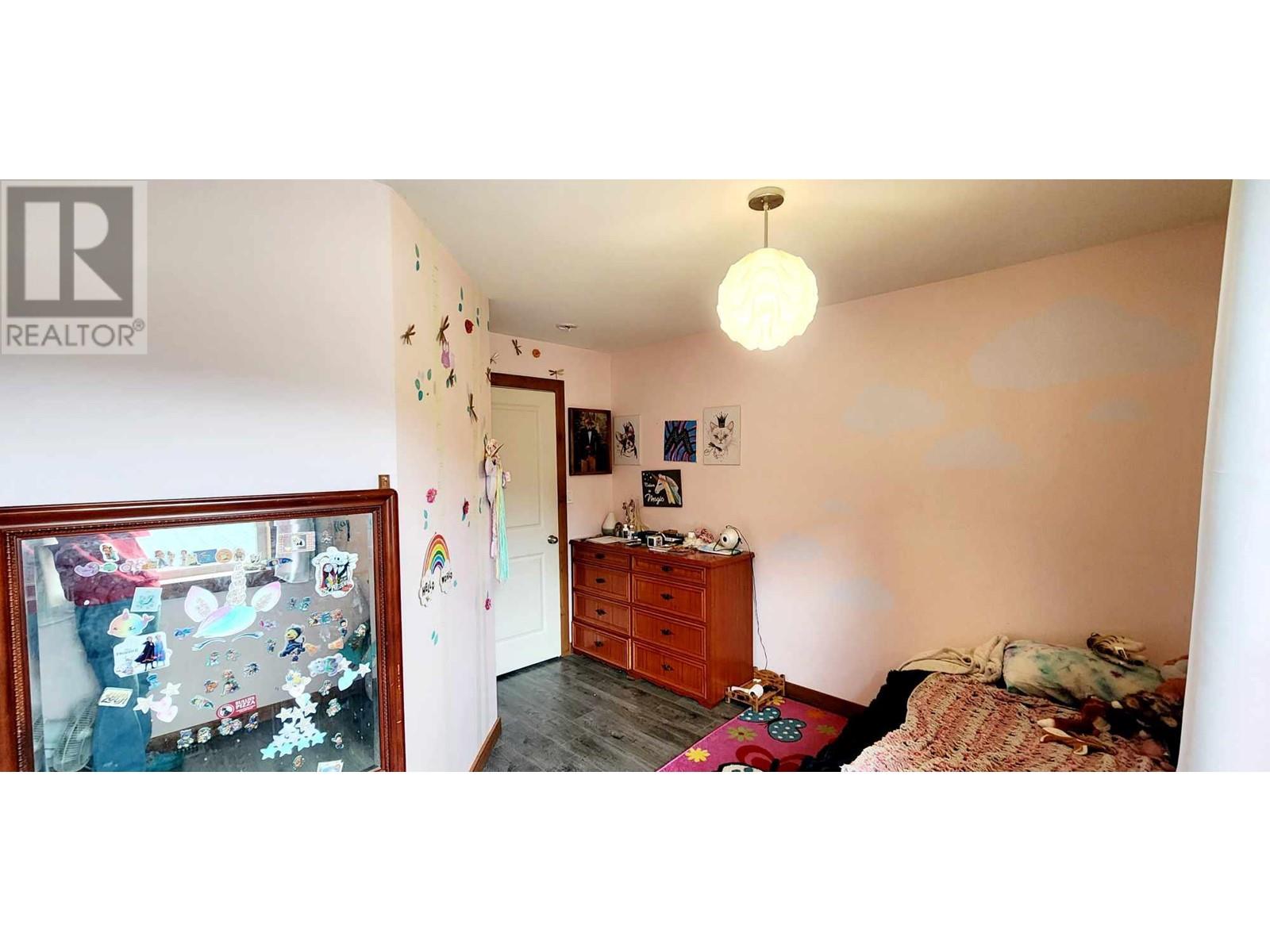3 Bedroom
3 Bathroom
1931 sqft
Contemporary
Fireplace
Forced Air, Stove
Acreage
$1,100,000
This custom built home is nestled on a sprawling 10 acre fully fenced private property. Unique 3 bedroom, 3 bathroom contemporary home, built in 2016 with 2010 sq.ft. and an additional 800 sq.ft. double car garage. A separate 30' x 60' shop with separate electrical services add to the properties appeal. Greenhouse 24 x 32 and garden space to grow fresh fruit and vegetables. Extra water storage on property. Enjoy the breath taking views from your back deck or from the hot tub. Secluded at the end of a road, only 15 minutes to Summerland. There is a unique tree house and trail system on the property which allows for exploring. Surrounded by a network of ATV / SXS trails and fishing lakes easy to access. Property is not in the ALR. (id:52811)
Property Details
|
MLS® Number
|
10314914 |
|
Property Type
|
Single Family |
|
Neigbourhood
|
Summerland Rural |
|
Amenities Near By
|
Recreation |
|
Community Features
|
Rural Setting |
|
Features
|
Central Island, One Balcony |
|
Parking Space Total
|
2 |
|
View Type
|
Mountain View, Valley View |
Building
|
Bathroom Total
|
3 |
|
Bedrooms Total
|
3 |
|
Appliances
|
Refrigerator, Dishwasher, Oven - Electric, Water Heater - Electric, Microwave, Washer & Dryer |
|
Architectural Style
|
Contemporary |
|
Constructed Date
|
2016 |
|
Construction Style Attachment
|
Detached |
|
Exterior Finish
|
Composite Siding |
|
Fireplace Present
|
Yes |
|
Fireplace Type
|
Free Standing Metal |
|
Flooring Type
|
Ceramic Tile, Laminate, Vinyl |
|
Half Bath Total
|
1 |
|
Heating Fuel
|
Electric, Wood |
|
Heating Type
|
Forced Air, Stove |
|
Roof Material
|
Asphalt Shingle |
|
Roof Style
|
Unknown |
|
Stories Total
|
2 |
|
Size Interior
|
1931 Sqft |
|
Type
|
House |
|
Utility Water
|
See Remarks, Well |
Parking
|
See Remarks
|
|
|
Attached Garage
|
2 |
|
R V
|
1 |
Land
|
Acreage
|
Yes |
|
Land Amenities
|
Recreation |
|
Size Irregular
|
10.01 |
|
Size Total
|
10.01 Ac|10 - 50 Acres |
|
Size Total Text
|
10.01 Ac|10 - 50 Acres |
|
Zoning Type
|
Unknown |
Rooms
| Level |
Type |
Length |
Width |
Dimensions |
|
Second Level |
Laundry Room |
|
|
7'6'' x 10'6'' |
|
Second Level |
Bedroom |
|
|
11'6'' x 15'9'' |
|
Second Level |
Full Bathroom |
|
|
7'1'' x 8'8'' |
|
Second Level |
Bedroom |
|
|
11'5'' x 12'8'' |
|
Second Level |
Full Ensuite Bathroom |
|
|
13'8'' x 7'8'' |
|
Second Level |
Primary Bedroom |
|
|
24'4'' x 13'8'' |
|
Main Level |
Partial Bathroom |
|
|
5' x 5'4'' |
|
Main Level |
Living Room |
|
|
22'11'' x 15'6'' |
|
Main Level |
Family Room |
|
|
17'10'' x 19' |
|
Main Level |
Kitchen |
|
|
11' x 14' |
https://www.realtor.ca/real-estate/26941792/22-savanna-road-summerland-summerland-rural





























































