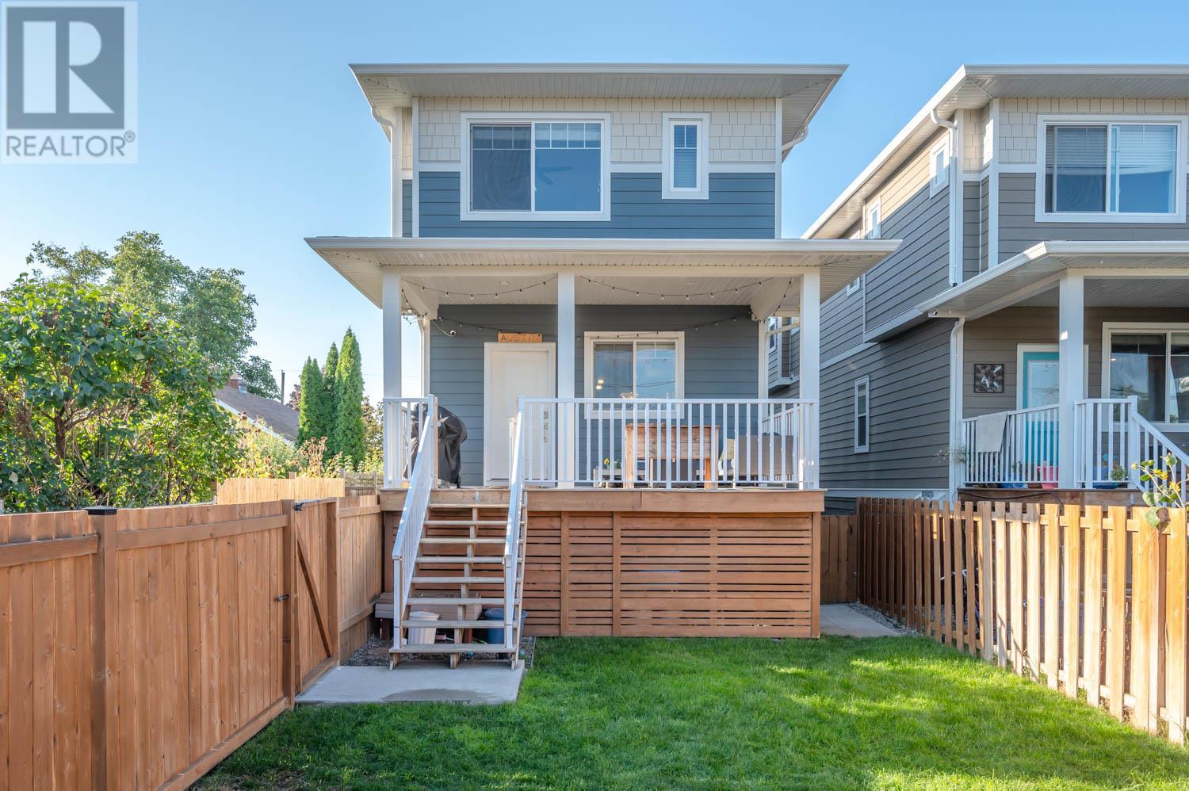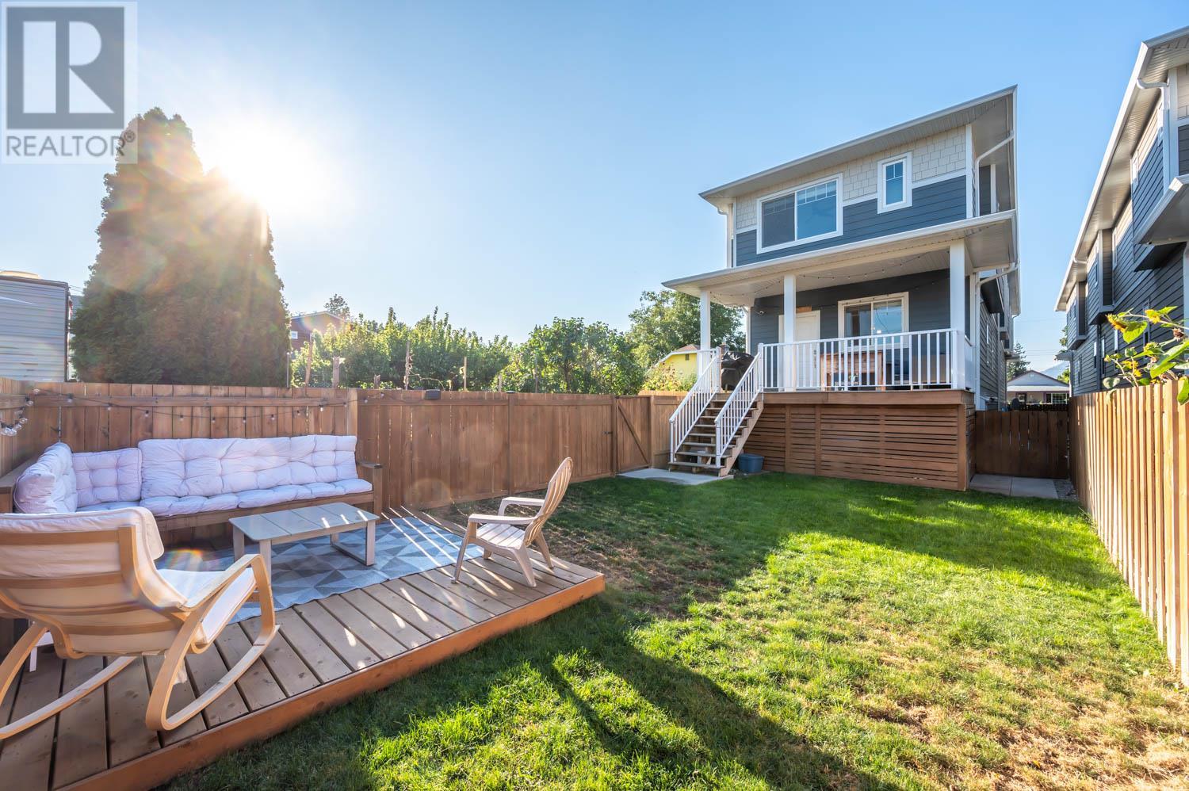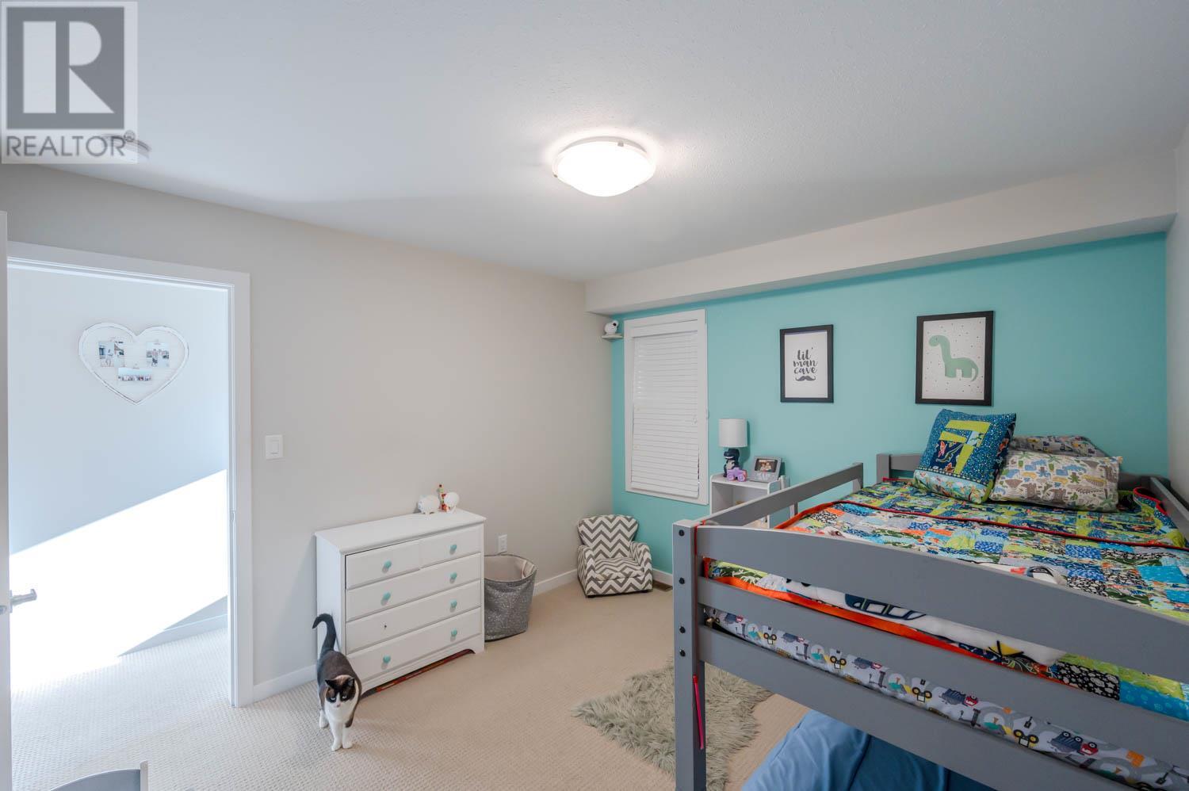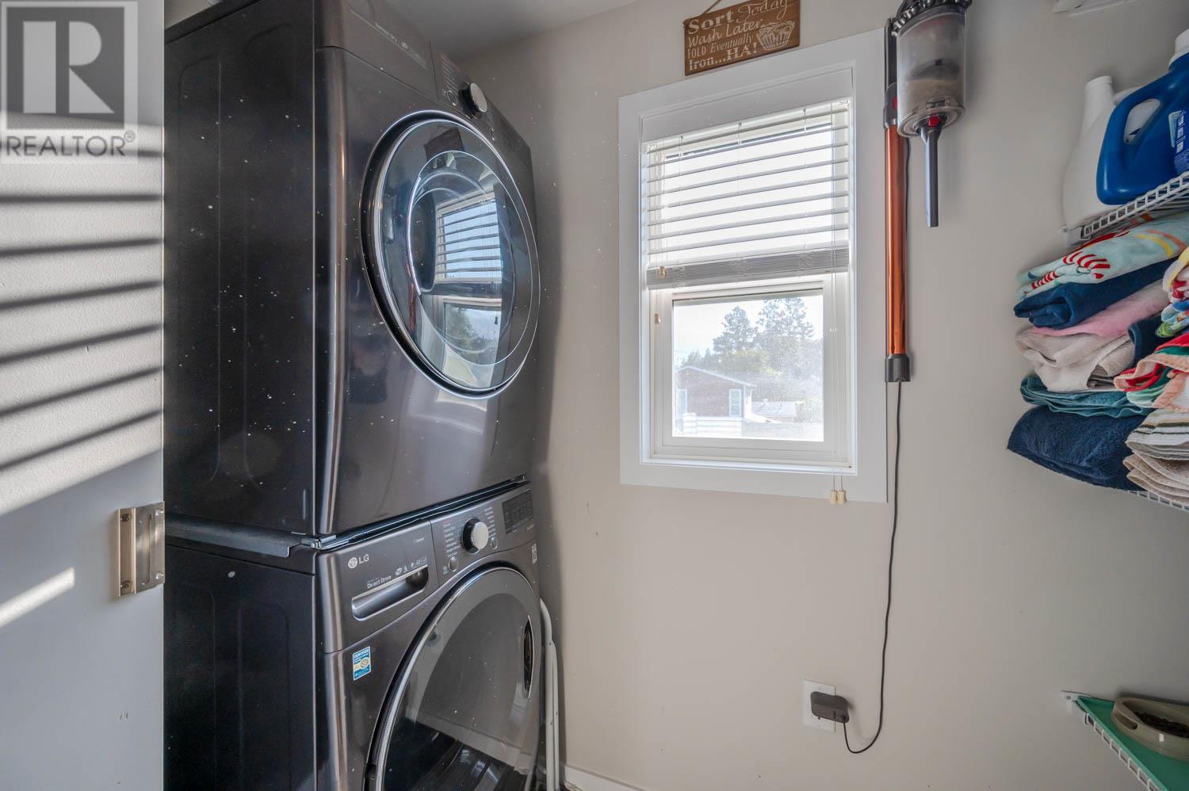4 Bedroom
4 Bathroom
2268 sqft
Split Level Entry
Central Air Conditioning
Forced Air
Landscaped, Level
$714,900
Like new half duplex in central Penticton! This duplex is a front to back design with alley access and off street parking. 4 bed/4 bath 2268 sqft and no strata fees or restrictions! 2 storey + fully finished basement this home has plenty of space for your growing family! Main floor has your open concept kitchen and dining room with a large living room and 2 pc powder room. Upstairs you will find your master bedroom with 4pc ensuite complete with walk in shower and large closet, 2 more bedrooms and another 4pc bath + your laundry conveniently located with your bedrooms! Downstairs is another bed and 4pc bath with an office nook in the bedroom. Large rec room perfect for your media or play room and lots of storage. Built in 2018 this home is spacious and bright with a great layout. Covered deck leads to your fully fenced backyard. Great walk score here with schools and shopping nearby! Contact the listing agent for an info package today! (id:52811)
Property Details
|
MLS® Number
|
10343369 |
|
Property Type
|
Single Family |
|
Neigbourhood
|
Main North |
|
Community Name
|
NA |
|
Amenities Near By
|
Public Transit, Park, Schools, Shopping |
|
Community Features
|
Pets Allowed |
|
Features
|
Level Lot, Central Island |
|
Parking Space Total
|
2 |
|
View Type
|
Mountain View |
Building
|
Bathroom Total
|
4 |
|
Bedrooms Total
|
4 |
|
Appliances
|
Refrigerator, Dishwasher, Range - Gas, Microwave, Washer & Dryer |
|
Architectural Style
|
Split Level Entry |
|
Basement Type
|
Full |
|
Constructed Date
|
2018 |
|
Construction Style Split Level
|
Other |
|
Cooling Type
|
Central Air Conditioning |
|
Exterior Finish
|
Other |
|
Heating Type
|
Forced Air |
|
Roof Material
|
Asphalt Shingle |
|
Roof Style
|
Unknown |
|
Stories Total
|
3 |
|
Size Interior
|
2268 Sqft |
|
Type
|
Duplex |
|
Utility Water
|
Municipal Water |
Parking
Land
|
Access Type
|
Easy Access |
|
Acreage
|
No |
|
Fence Type
|
Fence |
|
Land Amenities
|
Public Transit, Park, Schools, Shopping |
|
Landscape Features
|
Landscaped, Level |
|
Sewer
|
Municipal Sewage System |
|
Size Total Text
|
Under 1 Acre |
|
Zoning Type
|
Unknown |
Rooms
| Level |
Type |
Length |
Width |
Dimensions |
|
Second Level |
4pc Bathroom |
|
|
8'6'' x 4'11'' |
|
Second Level |
Bedroom |
|
|
12'8'' x 9'5'' |
|
Second Level |
Bedroom |
|
|
11'7'' x 10'6'' |
|
Second Level |
4pc Ensuite Bath |
|
|
9'3'' x 9' |
|
Second Level |
Primary Bedroom |
|
|
15'5'' x 11'4'' |
|
Basement |
4pc Bathroom |
|
|
7'5'' x 5'1'' |
|
Basement |
Utility Room |
|
|
7'5'' x 5'8'' |
|
Basement |
Recreation Room |
|
|
15'2'' x 14'4'' |
|
Basement |
Den |
|
|
7'5'' x 6'6'' |
|
Basement |
Bedroom |
|
|
10'4'' x 9'7'' |
|
Main Level |
2pc Bathroom |
|
|
4'11'' x 4'8'' |
|
Main Level |
Living Room |
|
|
15'10'' x 14'4'' |
|
Main Level |
Dining Room |
|
|
10'4'' x 8' |
|
Main Level |
Kitchen |
|
|
13'6'' x 11'9'' |
https://www.realtor.ca/real-estate/28165326/223-conklin-avenue-unit-102-penticton-main-north











































