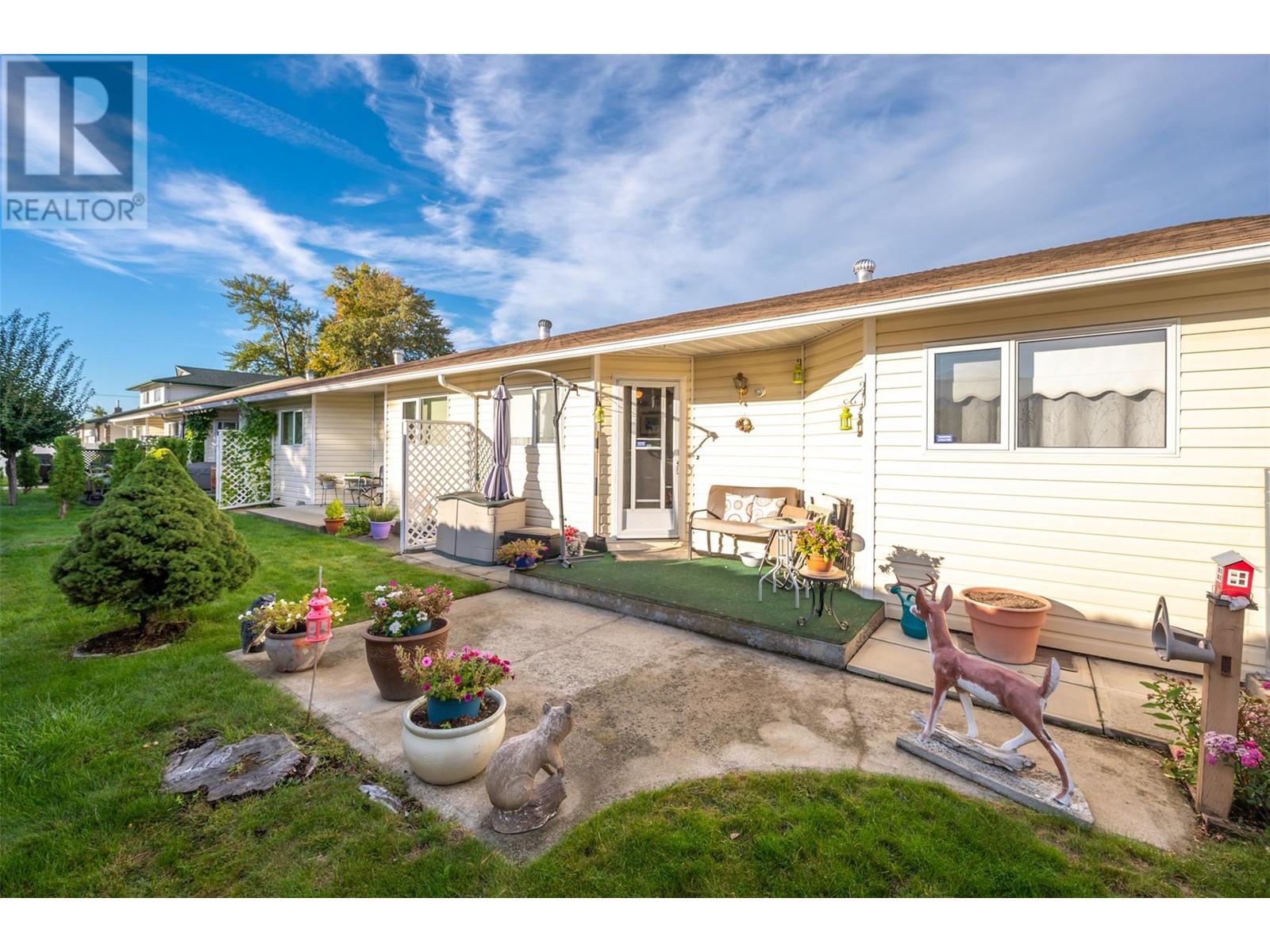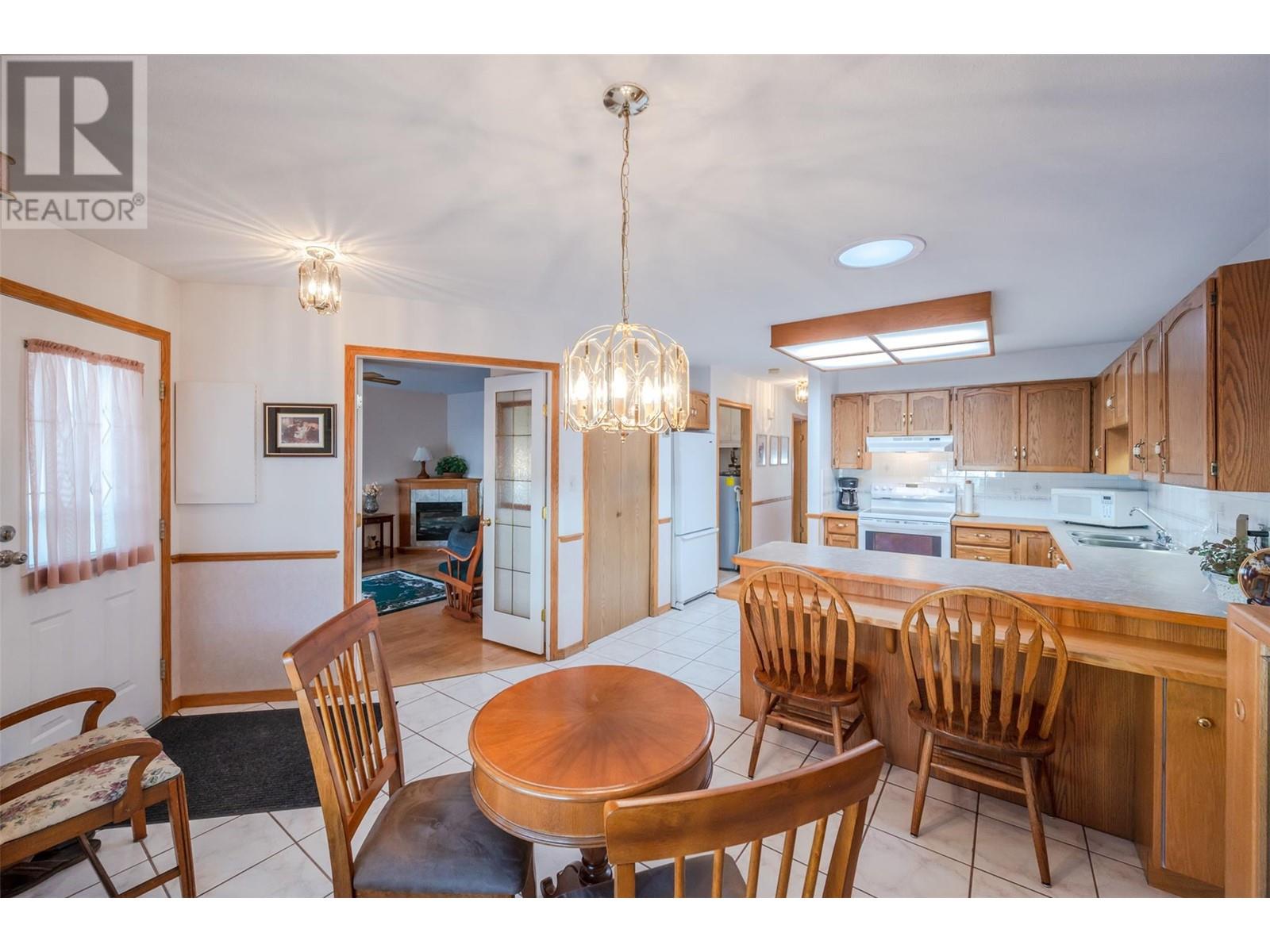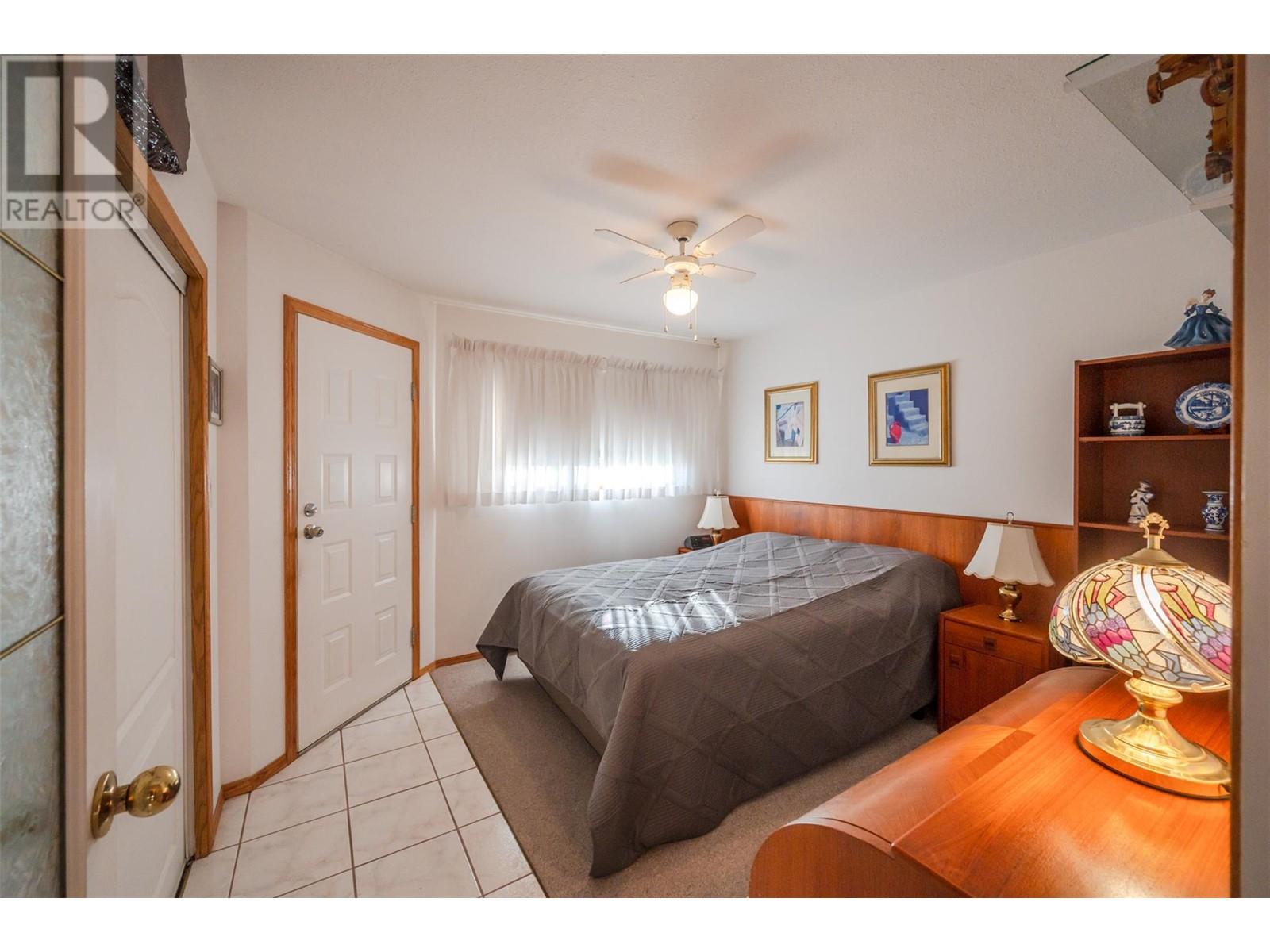Pamela Hanson PREC* | 250-486-1119 (cell) | pamhanson@remax.net
Heather Smith Licensed Realtor | 250-486-7126 (cell) | hsmith@remax.net
2235 Baskin Street Unit# 101 Penticton, British Columbia V2A 8A8
Interested?
Contact us for more information
$364,900Maintenance, Reserve Fund Contributions, Insurance, Ground Maintenance, Other, See Remarks, Sewer, Waste Removal, Water
$350 Monthly
Maintenance, Reserve Fund Contributions, Insurance, Ground Maintenance, Other, See Remarks, Sewer, Waste Removal, Water
$350 MonthlyWelcome to this beautifully maintained end-unit townhome, a true testament to pride of ownership. With only one owner since it was built, this home features original details and a warm, inviting atmosphere. Ideal for retirees and seniors, the one-level layout offers ease of living and accessibility for those with mobility needs. The well designed open concept kitchen-dining and living areas provide a perfect space for relaxation and entertaining. This home comprises 2 spacious bedrooms and 2 bathrooms, including a convenient ensuite. Additional features include a dedicated storage / laundry room, ensuring you have all the space you need. Enjoy the benefits of end-unit living with only one shared wall, allowing for added privacy and natural light. The home also includes a carport for 2 vehicles plus a bonus open parking stall, and an exterior storage shed for your convenience. Step outside to a usable patio area and green space, perfect for enjoying the outdoors. This home is ideally situated within easy access to all Penticton amenities - grocery stores, Penticton Hospital, coffee shops, and restaurants. Plus, you're just a short distance from Skaha Lake, Beach, Park and the Penticton Airport. With quick and flexible possession dates, this delightful townhome is an attractive opportunity for anyone looking to embrace a comfortable, low-maintenance lifestyle. Don’t miss out on this wonderful offering! 55+ age restriction, no rentals allowed, well run complex. Motivated Seller. (id:52811)
Property Details
| MLS® Number | 10324685 |
| Property Type | Single Family |
| Neigbourhood | Main South |
| Community Name | PARK PLACE |
| Amenities Near By | Public Transit, Airport, Park, Recreation, Shopping |
| Community Features | Adult Oriented, Pets Allowed With Restrictions, Rentals Not Allowed, Seniors Oriented |
| Features | Level Lot |
| Parking Space Total | 3 |
| Storage Type | Storage, Locker |
Building
| Bathroom Total | 2 |
| Bedrooms Total | 2 |
| Appliances | Range, Refrigerator, Dishwasher, Dryer, Hood Fan, Washer |
| Architectural Style | Bungalow |
| Basement Type | Crawl Space |
| Constructed Date | 1988 |
| Construction Style Attachment | Attached |
| Cooling Type | Wall Unit |
| Exterior Finish | Vinyl Siding |
| Fireplace Fuel | Electric |
| Fireplace Present | Yes |
| Fireplace Type | Unknown |
| Flooring Type | Carpeted, Linoleum, Tile, Vinyl |
| Heating Type | Baseboard Heaters |
| Roof Material | Asphalt Shingle |
| Roof Style | Unknown |
| Stories Total | 1 |
| Size Interior | 1075 Sqft |
| Type | Row / Townhouse |
| Utility Water | Municipal Water |
Parking
| Carport |
Land
| Access Type | Easy Access |
| Acreage | No |
| Fence Type | Chain Link |
| Land Amenities | Public Transit, Airport, Park, Recreation, Shopping |
| Landscape Features | Level |
| Sewer | Municipal Sewage System |
| Size Total Text | Under 1 Acre |
| Zoning Type | Unknown |
Rooms
| Level | Type | Length | Width | Dimensions |
|---|---|---|---|---|
| Main Level | Laundry Room | 5'0'' x 8'11'' | ||
| Main Level | 3pc Ensuite Bath | 5'1'' x 5'3'' | ||
| Main Level | Primary Bedroom | 17'1'' x 15'3'' | ||
| Main Level | Living Room | 15'11'' x 15'0'' | ||
| Main Level | Bedroom | 11'2'' x 11'4'' | ||
| Main Level | 4pc Bathroom | 7'8'' x 7'10'' | ||
| Main Level | Dining Room | 10'0'' x 15'5'' | ||
| Main Level | Kitchen | 10'8'' x 13'8'' |
Utilities
| Cable | Available |
| Electricity | Available |
| Natural Gas | Not Available |
| Telephone | Available |
| Sewer | Available |
| Water | Available |
https://www.realtor.ca/real-estate/27450728/2235-baskin-street-unit-101-penticton-main-south


































