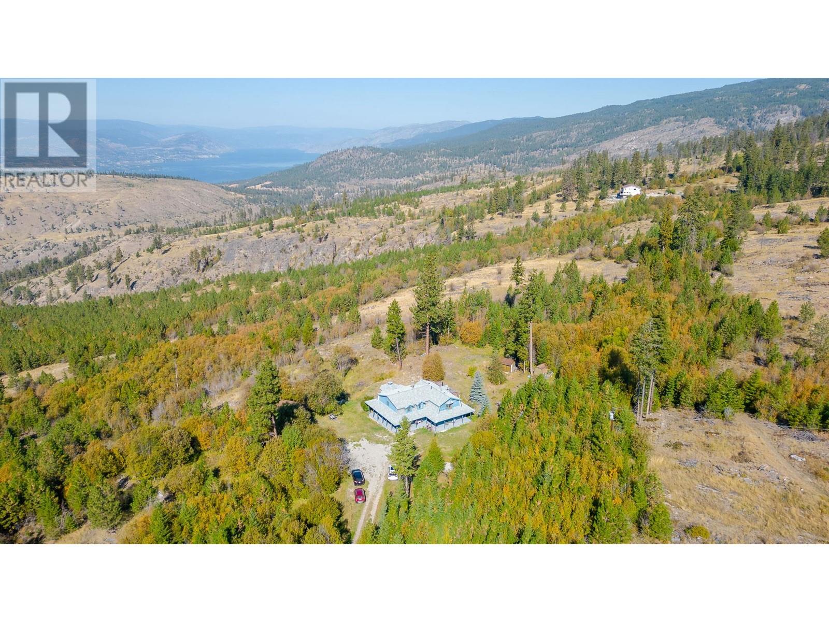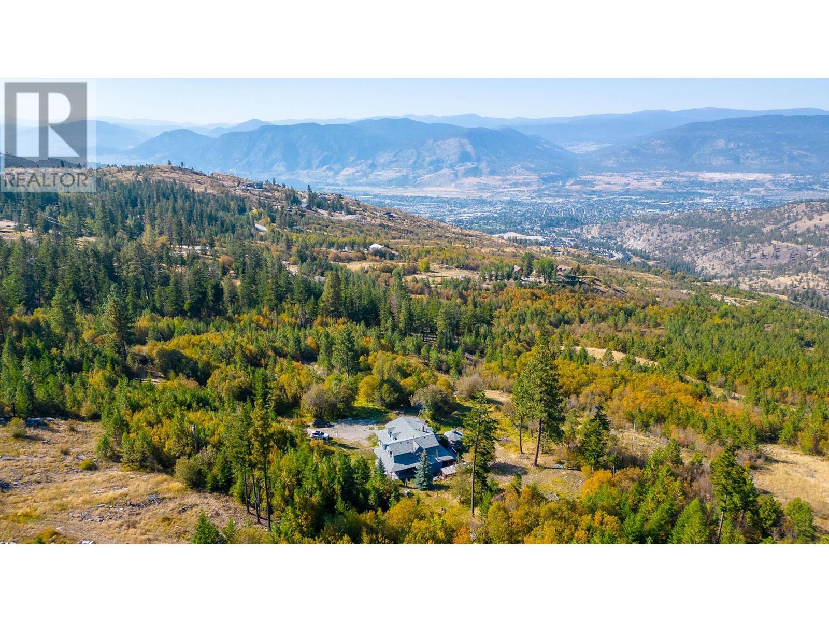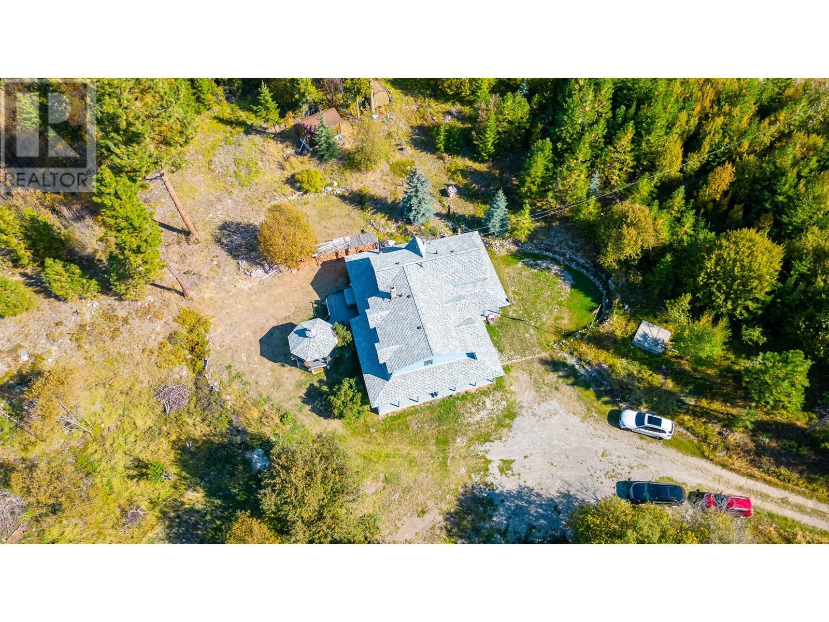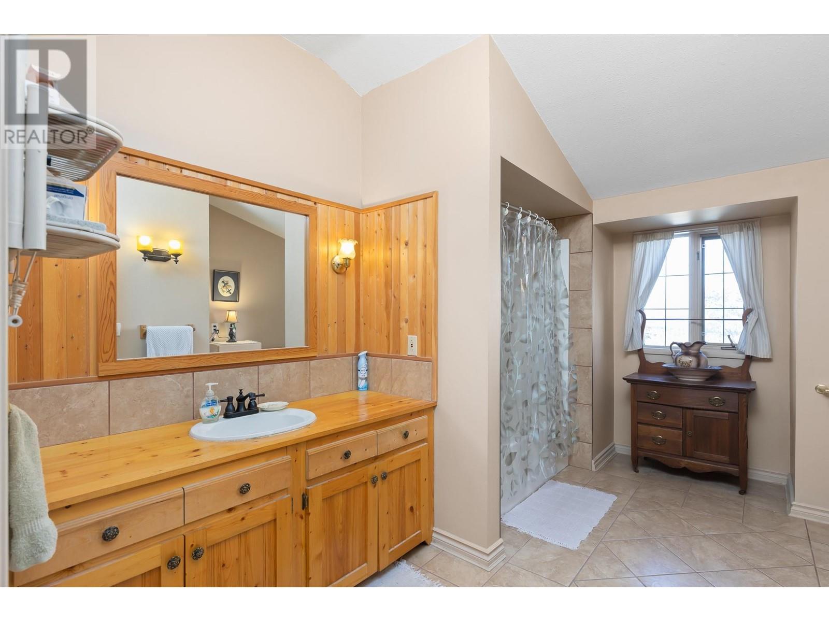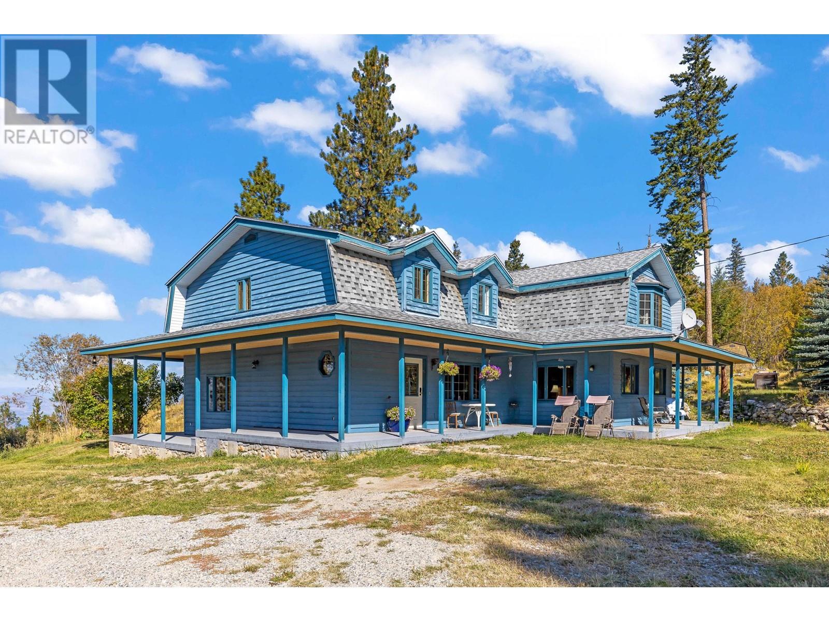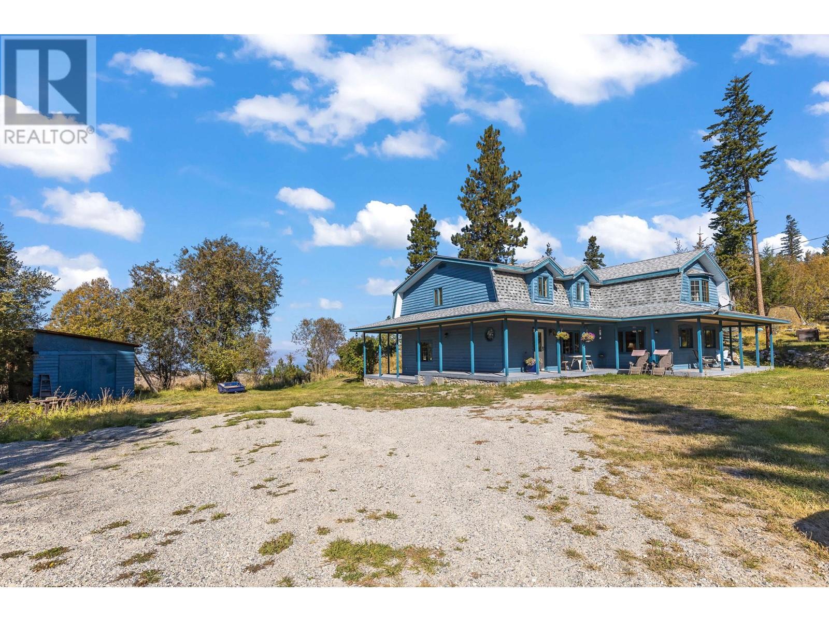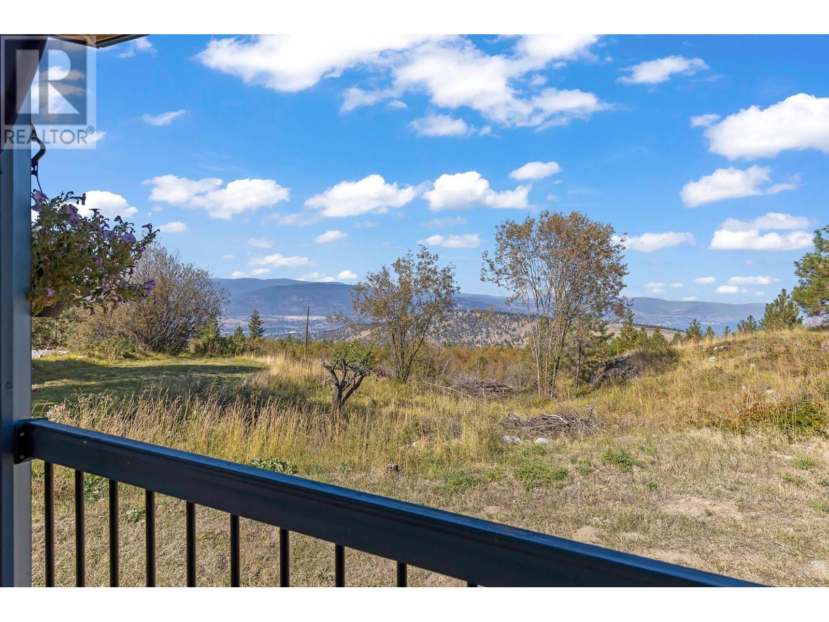Pamela Hanson PREC* | 250-486-1119 (cell) | pamhanson@remax.net
Heather Smith Licensed Realtor | 250-486-7126 (cell) | hsmith@remax.net
2241 Carmi Road Penticton, British Columbia V2A 8V5
Interested?
Contact us for more information
5 Bedroom
3 Bathroom
3090 sqft
Fireplace
Baseboard Heaters, Forced Air, See Remarks
Waterfront On Creek
Acreage
$1,154,000
10 acres / 4 ha with 5 Bed 3000 sq ft residence. 300 Ft well drilled, creek running through. LH1s Zoning Permits: Principle Uses -Agriculture -Equestrian Center -Single Detached Dwelling or mobile home -Veterinary Establishment Accessory Uses: -accessory building/dwelling unit -Bed and Breakfast -Home industry/occupation etc. (id:52811)
Property Details
| MLS® Number | 10322484 |
| Property Type | Agriculture |
| Neigbourhood | Penticton Rural |
| Farm Type | Unknown |
| Features | Private Setting, Irregular Lot Size |
| Parking Space Total | 5 |
| View Type | City View, Lake View, Mountain View |
| Water Front Type | Waterfront On Creek |
Building
| Bathroom Total | 3 |
| Bedrooms Total | 5 |
| Basement Type | Crawl Space |
| Constructed Date | 1986 |
| Exterior Finish | Concrete |
| Fire Protection | Smoke Detector Only |
| Fireplace Fuel | Wood |
| Fireplace Present | Yes |
| Fireplace Type | Conventional |
| Flooring Type | Hardwood, Laminate |
| Half Bath Total | 1 |
| Heating Fuel | Electric |
| Heating Type | Baseboard Heaters, Forced Air, See Remarks |
| Roof Material | Asphalt Shingle |
| Roof Style | Unknown |
| Stories Total | 2 |
| Size Interior | 3090 Sqft |
| Type | Other |
| Utility Water | Well |
Parking
| See Remarks | |
| Detached Garage | 1 |
Land
| Acreage | Yes |
| Sewer | Septic Tank |
| Size Frontage | 706 Ft |
| Size Irregular | 10 |
| Size Total | 10 Ac|10 - 50 Acres |
| Size Total Text | 10 Ac|10 - 50 Acres |
| Surface Water | Creeks |
| Zoning Type | Unknown |
Rooms
| Level | Type | Length | Width | Dimensions |
|---|---|---|---|---|
| Second Level | Full Ensuite Bathroom | Measurements not available | ||
| Second Level | 4pc Bathroom | Measurements not available | ||
| Second Level | Bedroom | 14'6'' x 11'2'' | ||
| Second Level | Bedroom | 8'10'' x 10'5'' | ||
| Second Level | Bedroom | 8'6'' x 10'5'' | ||
| Second Level | Bedroom | 18'5'' x 8'5'' | ||
| Second Level | Primary Bedroom | 16'2'' x 11'10'' | ||
| Main Level | Laundry Room | 7'8'' x 9'1'' | ||
| Main Level | Utility Room | 7'8'' x 10'11'' | ||
| Main Level | Dining Room | 14'10'' x 13'1'' | ||
| Main Level | Partial Bathroom | Measurements not available | ||
| Main Level | Living Room | 25'11'' x 14'3'' | ||
| Main Level | Kitchen | 18'11'' x 12'2'' |
Utilities
| Electricity | Available |
| Water | Available |
https://www.realtor.ca/real-estate/27336401/2241-carmi-road-penticton-penticton-rural





