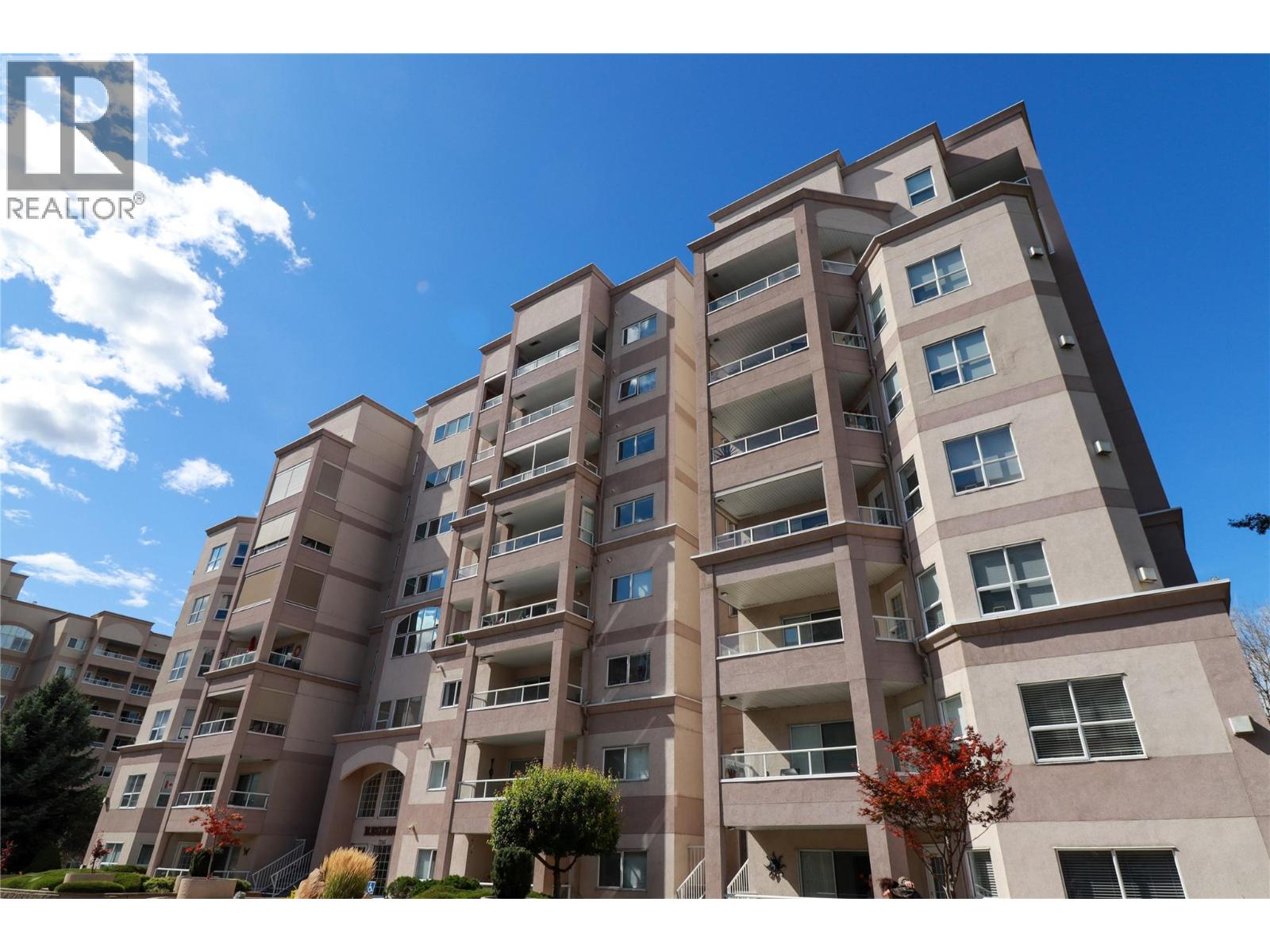Pamela Hanson PREC* | 250-486-1119 (cell) | pamhanson@remax.net
Heather Smith Licensed Realtor | 250-486-7126 (cell) | hsmith@remax.net
2245 Atkinson Street Unit# 701 Penticton, British Columbia V2A 8R7
Interested?
Contact us for more information
$675,000Maintenance, Insurance, Ground Maintenance, Property Management
$646.76 Monthly
Maintenance, Insurance, Ground Maintenance, Property Management
$646.76 MonthlyExperience refined living in the heart of Penticton with this exceptional junior penthouse in the sought-after Regency building at Cherry Lane Towers. Offering over 1,900 sqft of well-designed space, this 2-bedroom + den, 3-bathroom home combines the comfort of a detached residence with the ease of condo living. Bright and airy, the open-concept layout is perfect for entertaining, featuring a spacious living area, formal dining room, and a versatile den. The kitchen is a chef’s dream, showcasing solid surface countertops, bright with abundant cabinetry. Each bedroom is a private retreat, complete with walk-in closets and ensuite bathrooms for added luxury. Enjoy breathtaking views in every direction—North, West, and South—from any of the four private balconies, enhanced by custom electric shutters for year-round comfort and privacy. Additional highlights include in-suite laundry, multiple hallway closets, separate storage unit, secure parking, and an electric fireplace. Located just steps from Cherry Lane Mall, this home offers unmatched convenience with shopping, restaurants, transit, and bike routes at your doorstep. If you're seeking a downsizing option that doesn't compromise on space or lifestyle, this rare offering delivers it all—comfort, style, and central location in one beautiful package. Come see why this suite is one of the most desirable in the city. (id:52811)
Property Details
| MLS® Number | 10358323 |
| Property Type | Single Family |
| Neigbourhood | Main South |
| Community Name | Cherry Lane Towers |
| Community Features | Pets Allowed With Restrictions, Seniors Oriented |
| Features | Central Island, Balcony, Three Balconies |
| Parking Space Total | 2 |
| Storage Type | Storage, Locker |
| View Type | City View, Mountain View |
Building
| Bathroom Total | 3 |
| Bedrooms Total | 2 |
| Amenities | Party Room |
| Appliances | Refrigerator, Dishwasher, Range - Electric, Microwave, Washer & Dryer |
| Architectural Style | Ranch |
| Constructed Date | 1997 |
| Cooling Type | Central Air Conditioning |
| Exterior Finish | Stucco |
| Fire Protection | Security, Sprinkler System-fire |
| Fireplace Fuel | Electric |
| Fireplace Present | Yes |
| Fireplace Type | Unknown |
| Flooring Type | Ceramic Tile, Laminate |
| Half Bath Total | 1 |
| Heating Type | Forced Air, See Remarks |
| Roof Material | Tar & Gravel,other |
| Roof Style | Unknown,unknown |
| Stories Total | 1 |
| Size Interior | 2001 Sqft |
| Type | Apartment |
| Utility Water | Municipal Water |
Parking
| See Remarks | |
| Underground |
Land
| Acreage | No |
| Sewer | Municipal Sewage System |
| Size Total Text | Under 1 Acre |
| Zoning Type | Unknown |
Rooms
| Level | Type | Length | Width | Dimensions |
|---|---|---|---|---|
| Main Level | Utility Room | 11'0'' x 7'6'' | ||
| Main Level | Primary Bedroom | 26'4'' x 14'11'' | ||
| Main Level | Living Room | 18'4'' x 13'11'' | ||
| Main Level | Kitchen | 15'6'' x 13'3'' | ||
| Main Level | Dining Room | 16'0'' x 10'10'' | ||
| Main Level | Den | 13'6'' x 10'3'' | ||
| Main Level | Bedroom | 14'10'' x 14'10'' | ||
| Main Level | 4pc Ensuite Bath | 10'11'' x 5'8'' | ||
| Main Level | 3pc Ensuite Bath | 11'4'' x 5'2'' | ||
| Main Level | 2pc Bathroom | 6'4'' x 5'1'' |
https://www.realtor.ca/real-estate/28711269/2245-atkinson-street-unit-701-penticton-main-south




























