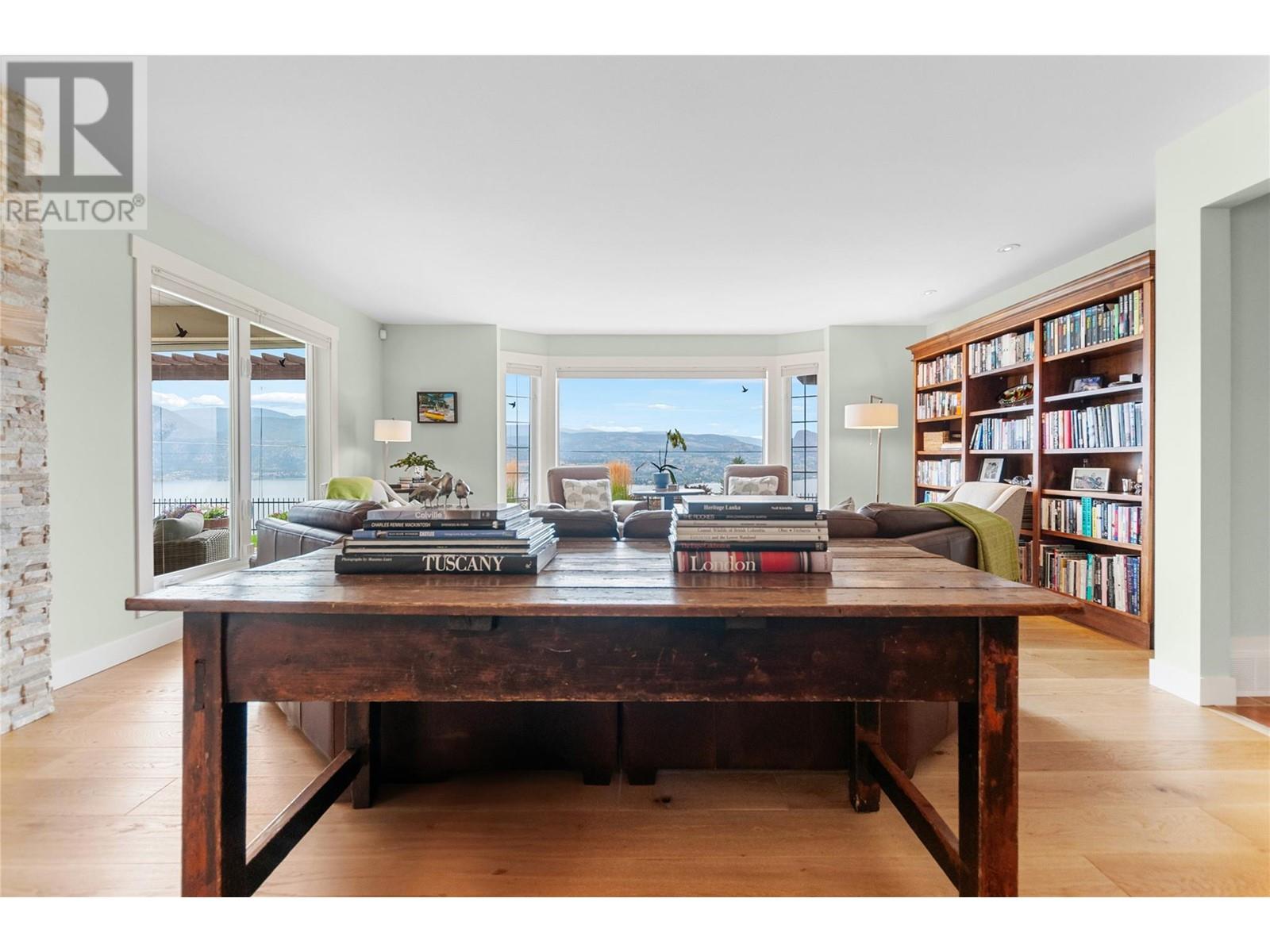3 Bedroom
3 Bathroom
3057 sqft
Fireplace
Central Air Conditioning, See Remarks
Forced Air, Heat Pump
Acreage
Landscaped, Underground Sprinkler
$1,599,000
Welcome to your dream home in the heart of the Naramata Bench, boasting picturesque views of Okanagan Lake! This stunning 3000sqft residence boasts 3 bedrooms and 3 bathrooms and is situated on a large 2.4acre lot. With approximately 0.5acres of garden & green space and the remainder being natural foliage, the property is beautiful and private. The home has been extensively updated including a gourmet kitchen that beckons the culinary enthusiast and is perfect for entertaining. The adjacent covered patio complete with heaters opens into the delightful yard, complete with multiple ornamental & vegetable garden beds, gazebo, kids play area, RV parking, and more. The main floor primary suite has a walk-in closet and a 5pc ensuite, and the den/office is bright and cozy. The upper level features 2 additional bedrooms as well as a full bathroom. Not only were the plumbing, electrical and mechanicals of the house brought up to date in 2012, further upgrades include hardwood flooring, s/s appliances, temperature controlled wine room, new upper windows and water softener & R/O system. Boasting a generous double garage and loads of driveway parking, there's ample space for tinkering and storage. This property backs onto the KVR Trail, inviting endless opportunities for outdoor adventures right from your doorstep. This home is also just minutes from Naramata Village. Don't miss the chance to make this exceptional residence your own and experience the epitome of Okanagan living. (id:52811)
Property Details
|
MLS® Number
|
10322377 |
|
Property Type
|
Single Family |
|
Neigbourhood
|
Naramata Rural |
|
Amenities Near By
|
Schools |
|
Features
|
Private Setting, See Remarks, Central Island, Balcony |
|
Parking Space Total
|
2 |
|
View Type
|
Unknown, Lake View, Mountain View, Valley View, View Of Water, View (panoramic) |
Building
|
Bathroom Total
|
3 |
|
Bedrooms Total
|
3 |
|
Appliances
|
Range, Refrigerator, Dishwasher, Dryer, Microwave, See Remarks, Hood Fan, Water Purifier, Water Softener, Wine Fridge |
|
Basement Type
|
Crawl Space |
|
Constructed Date
|
1990 |
|
Construction Style Attachment
|
Detached |
|
Cooling Type
|
Central Air Conditioning, See Remarks |
|
Exterior Finish
|
Stucco |
|
Fire Protection
|
Security System |
|
Fireplace Fuel
|
Propane |
|
Fireplace Present
|
Yes |
|
Fireplace Type
|
Unknown |
|
Flooring Type
|
Carpeted, Wood, Tile |
|
Half Bath Total
|
1 |
|
Heating Fuel
|
Electric |
|
Heating Type
|
Forced Air, Heat Pump |
|
Roof Material
|
Asphalt Shingle |
|
Roof Style
|
Unknown |
|
Stories Total
|
2 |
|
Size Interior
|
3057 Sqft |
|
Type
|
House |
|
Utility Water
|
Municipal Water |
Parking
|
See Remarks
|
|
|
Attached Garage
|
2 |
|
R V
|
|
Land
|
Acreage
|
Yes |
|
Land Amenities
|
Schools |
|
Landscape Features
|
Landscaped, Underground Sprinkler |
|
Size Irregular
|
2.4 |
|
Size Total
|
2.4 Ac|1 - 5 Acres |
|
Size Total Text
|
2.4 Ac|1 - 5 Acres |
|
Zoning Type
|
Unknown |
Rooms
| Level |
Type |
Length |
Width |
Dimensions |
|
Second Level |
4pc Bathroom |
|
|
5'10'' x 10'5'' |
|
Second Level |
Other |
|
|
5'1'' x 5'11'' |
|
Second Level |
Bedroom |
|
|
16'1'' x 16'11'' |
|
Second Level |
Bedroom |
|
|
10'6'' x 17'1'' |
|
Main Level |
Living Room |
|
|
17'9'' x 18'6'' |
|
Main Level |
Dining Room |
|
|
11'11'' x 16'2'' |
|
Main Level |
Kitchen |
|
|
14'11'' x 16'4'' |
|
Main Level |
Den |
|
|
12'5'' x 17'2'' |
|
Main Level |
Primary Bedroom |
|
|
14'11'' x 17'9'' |
|
Main Level |
5pc Ensuite Bath |
|
|
9'6'' x 10' |
|
Main Level |
Other |
|
|
9'1'' x 9'4'' |
|
Main Level |
2pc Bathroom |
|
|
5'9'' x 7'3'' |
|
Main Level |
Laundry Room |
|
|
10'11'' x 11'4'' |
|
Main Level |
Mud Room |
|
|
7'3'' x 17'1'' |
|
Main Level |
Foyer |
|
|
6'7'' x 7'4'' |
|
Main Level |
Storage |
|
|
13' x 14'11'' |
|
Main Level |
Wine Cellar |
|
|
5'11'' x 13' |
https://www.realtor.ca/real-estate/27332007/2356-gammon-road-naramata-naramata-rural



































































