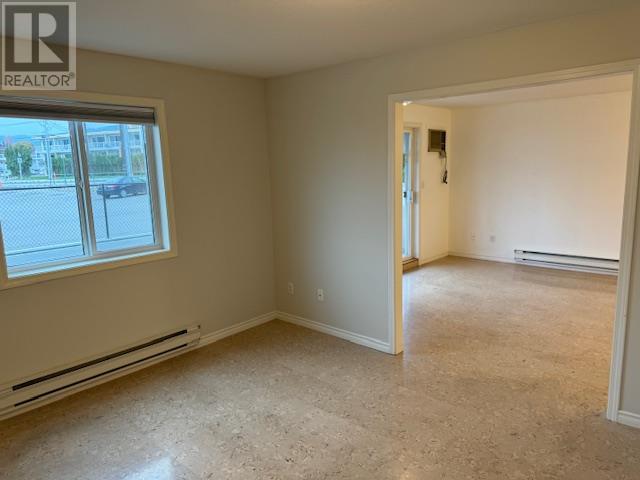Pamela Hanson PREC* | 250-486-1119 (cell) | pamhanson@remax.net
Heather Smith Licensed Realtor | 250-486-7126 (cell) | hsmith@remax.net
2401 South Main Street Unit# 102 Penticton, British Columbia V2A 5J1
Interested?
Contact us for more information
1 Bedroom
2 Bathroom
1025 sqft
Fireplace
Wall Unit
Baseboard Heaters
$250,000Maintenance,
$508 Monthly
Maintenance,
$508 MonthlyWelcome to 102-2401 South Main Street, located in Peach City Manor which is within walking distance to shopping and all amenities. This 1 bedroom plus den has been freshly painted, has in suite laundry and is move in ready. The complex is 55+, secure, and includes underground parking and one storage unit, allows 2 cats but no dogs. All meas approx.. Call today. (id:52811)
Property Details
| MLS® Number | 10326267 |
| Property Type | Single Family |
| Neigbourhood | Main South |
| Community Name | Peach City Manor |
| Community Features | Pets Allowed With Restrictions, Pets Not Allowed, Seniors Oriented |
| Parking Space Total | 1 |
| Storage Type | Storage, Locker |
Building
| Bathroom Total | 2 |
| Bedrooms Total | 1 |
| Appliances | Refrigerator, Dishwasher, Oven, Washer & Dryer |
| Constructed Date | 1997 |
| Cooling Type | Wall Unit |
| Fire Protection | Sprinkler System-fire, Controlled Entry |
| Fireplace Fuel | Gas |
| Fireplace Present | Yes |
| Fireplace Type | Unknown |
| Heating Type | Baseboard Heaters |
| Stories Total | 1 |
| Size Interior | 1025 Sqft |
| Type | Apartment |
| Utility Water | Municipal Water |
Parking
| Stall | |
| Underground | 1 |
Land
| Acreage | No |
| Sewer | Municipal Sewage System |
| Size Total Text | Under 1 Acre |
| Zoning Type | Unknown |
Rooms
| Level | Type | Length | Width | Dimensions |
|---|---|---|---|---|
| Main Level | 4pc Bathroom | Measurements not available | ||
| Main Level | 4pc Ensuite Bath | Measurements not available | ||
| Main Level | Laundry Room | 6'3'' x 5'3'' | ||
| Main Level | Den | 11'4'' x 12'6'' | ||
| Main Level | Primary Bedroom | 10'10'' x 16'3'' | ||
| Main Level | Living Room | 18'8'' x 13' | ||
| Main Level | Kitchen | 10' x 8' |
https://www.realtor.ca/real-estate/27547695/2401-south-main-street-unit-102-penticton-main-south

























