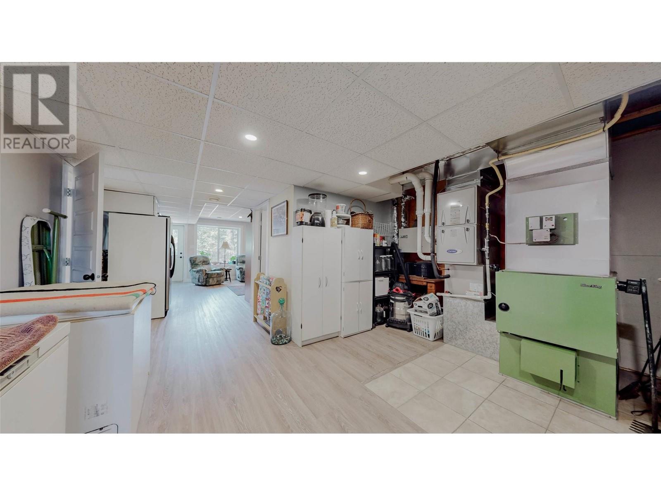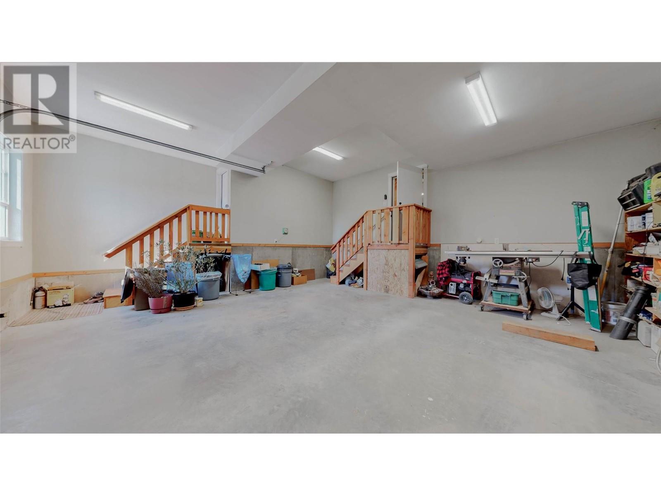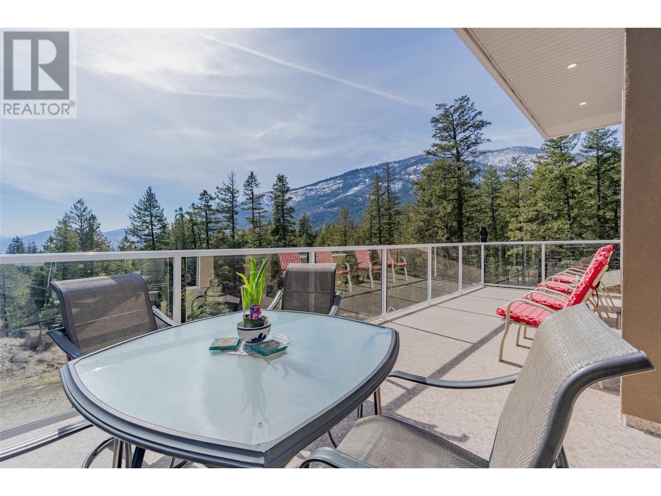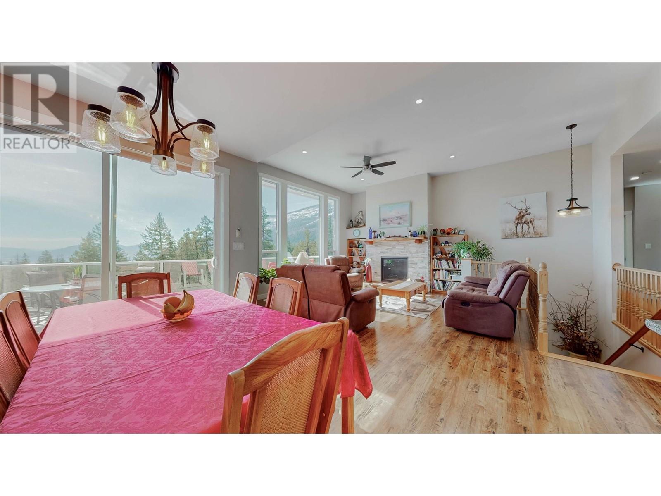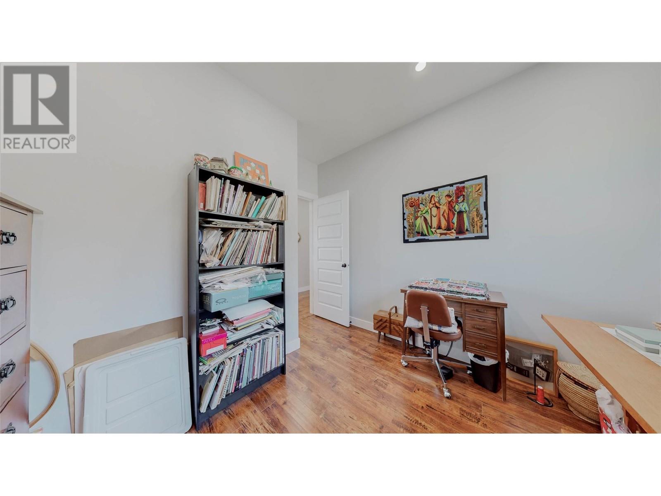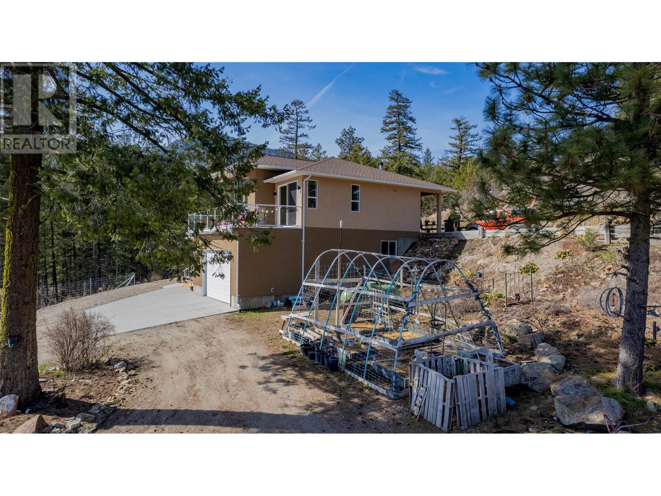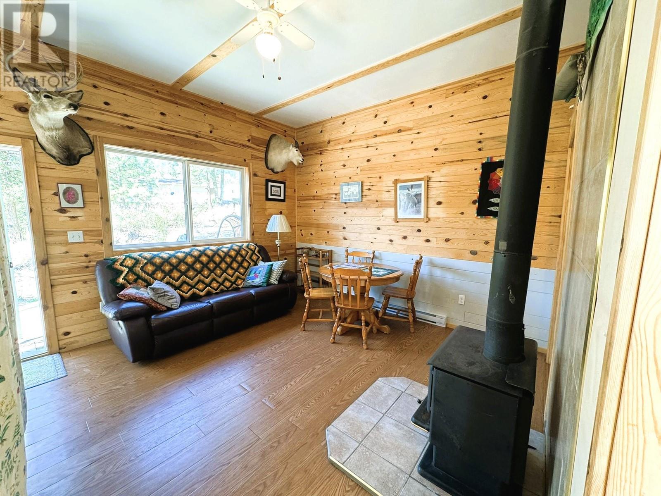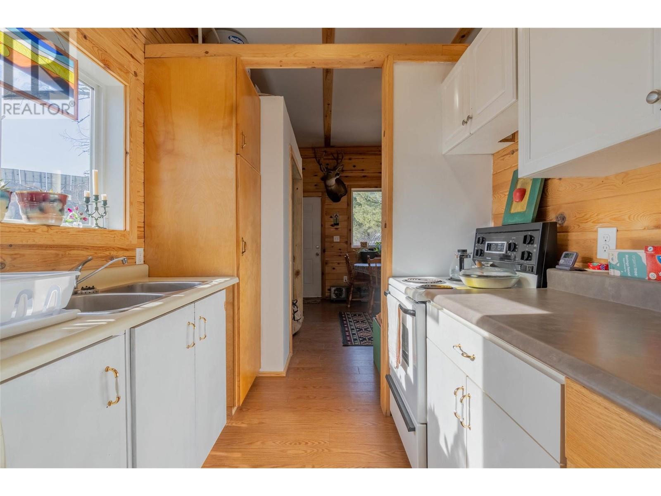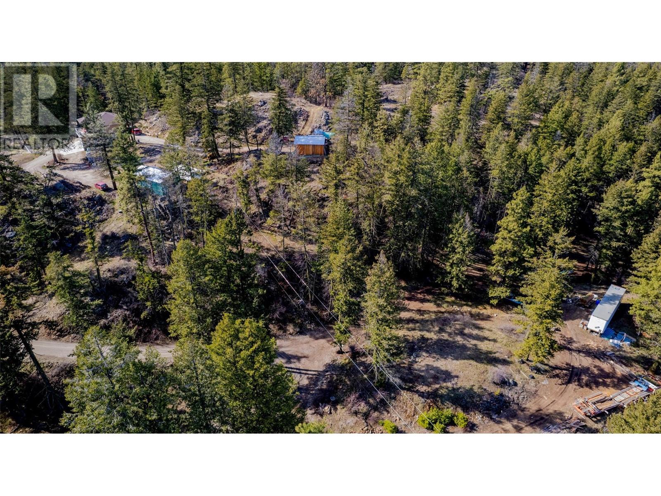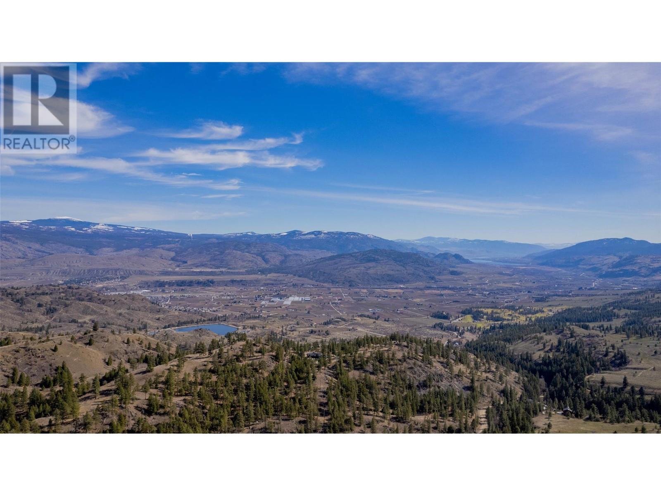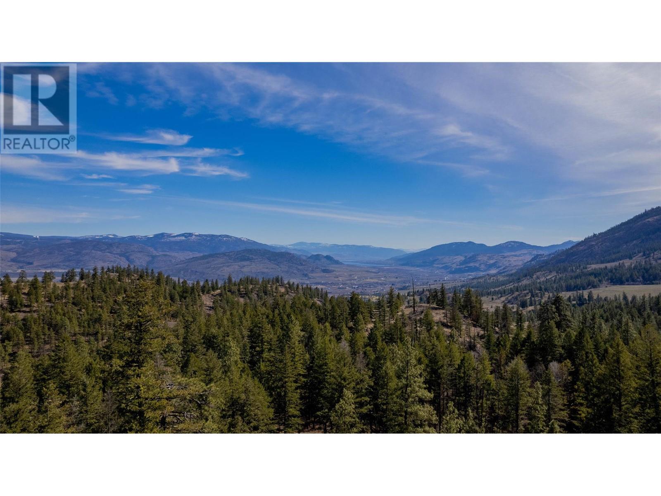4 Bedroom
3 Bathroom
2527 sqft
Fireplace
Central Air Conditioning
Forced Air, See Remarks
Acreage
Wooded Area
$1,119,000
20-ACRE DREAM PROPERTY! A secluded mountain retreat surrounded by nature’s beauty & offering utmost privacy. The 2018-built custom home is a 2,527 sq ft haven with 4 bedrooms & 3 bathrooms, attached double garage & option for an in-law or secondary suite. The open concept design boasts 9-ft & 11-ft ceilings, cozy stone fireplace, large bright windows & connects to an expansive deck with STUNNING VIEWS all the way down to Osoyoos Lake. The spacious kitchen was made for entertaining with an island, large pantry, SS appliances & access to a lovely back deck. Large primary suite offers a walk-in closet & 5-piece ensuite with a fantastic soaker tub with views! The energy-efficient home has a combination propane/wood furnace, central A/C & SOLAR PANELS to keep power bills low. Your friends & family will delight in their own private GUEST CABIN with 1 bed/1 bath, kitchen, wood stove, 10-ft ceilings & private patio. Numerous outbuildings such as a powered shop, woodshed, chicken coop, covered parking/storage & a 40-ft storage container. Above the main home sits a flat, open area with power & water, ideal for a hot tub, gazebo or carriage home. Discover 2 ponds, a seasonal stream & 2-acre fenced section (8’ high) offering a great space for animals to roam or an additional building site with water access. Ample space for additional dwellings, shop, horses/stables, hobby farm or storage of vehicles/toys. Only 10 minutes from the Town of Oliver, come and discover this unique property! (id:52811)
Property Details
|
MLS® Number
|
10317577 |
|
Property Type
|
Single Family |
|
Neigbourhood
|
Oliver Rural |
|
Amenities Near By
|
Golf Nearby, Recreation |
|
Community Features
|
Rural Setting |
|
Features
|
Private Setting |
|
Parking Space Total
|
6 |
|
View Type
|
Lake View, Mountain View, Valley View |
Building
|
Bathroom Total
|
3 |
|
Bedrooms Total
|
4 |
|
Appliances
|
Range, Refrigerator, Dishwasher, Dryer, Microwave, Washer, Water Softener |
|
Basement Type
|
Full |
|
Constructed Date
|
2018 |
|
Construction Style Attachment
|
Detached |
|
Cooling Type
|
Central Air Conditioning |
|
Exterior Finish
|
Stucco |
|
Fireplace Fuel
|
Gas |
|
Fireplace Present
|
Yes |
|
Fireplace Type
|
Unknown |
|
Half Bath Total
|
1 |
|
Heating Type
|
Forced Air, See Remarks |
|
Roof Material
|
Asphalt Shingle |
|
Roof Style
|
Unknown |
|
Stories Total
|
2 |
|
Size Interior
|
2527 Sqft |
|
Type
|
House |
|
Utility Water
|
Well |
Parking
|
See Remarks
|
|
|
Attached Garage
|
2 |
|
R V
|
1 |
Land
|
Acreage
|
Yes |
|
Land Amenities
|
Golf Nearby, Recreation |
|
Landscape Features
|
Wooded Area |
|
Sewer
|
Septic Tank |
|
Size Irregular
|
20.58 |
|
Size Total
|
20.58 Ac|10 - 50 Acres |
|
Size Total Text
|
20.58 Ac|10 - 50 Acres |
|
Surface Water
|
Creeks, Ponds |
|
Zoning Type
|
Unknown |
Rooms
| Level |
Type |
Length |
Width |
Dimensions |
|
Second Level |
5pc Ensuite Bath |
|
|
13'3'' x 10' |
|
Second Level |
4pc Bathroom |
|
|
11'7'' x 5'0'' |
|
Second Level |
Bedroom |
|
|
11'7'' x 10'1'' |
|
Second Level |
Bedroom |
|
|
11'7'' x 10'1'' |
|
Second Level |
Primary Bedroom |
|
|
15'6'' x 13'6'' |
|
Second Level |
Dining Room |
|
|
11'10'' x 10'8'' |
|
Second Level |
Living Room |
|
|
19'7'' x 15'4'' |
|
Second Level |
Kitchen |
|
|
14'1'' x 14'0'' |
|
Main Level |
2pc Bathroom |
|
|
6'9'' x 5'8'' |
|
Main Level |
Utility Room |
|
|
10'1'' x 3'4'' |
|
Main Level |
Storage |
|
|
19'8'' x 15'8'' |
|
Main Level |
Laundry Room |
|
|
7'11'' x 6'0'' |
|
Main Level |
Den |
|
|
11'5'' x 9'11'' |
|
Main Level |
Bedroom |
|
|
10'1'' x 9'8'' |
|
Main Level |
Family Room |
|
|
15'8'' x 15'2'' |
https://www.realtor.ca/real-estate/27077706/2431-fairview-road-oliver-oliver-rural



















