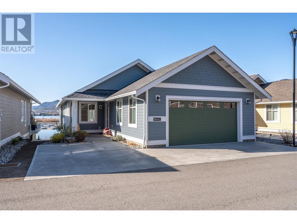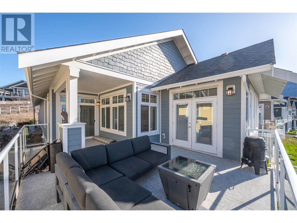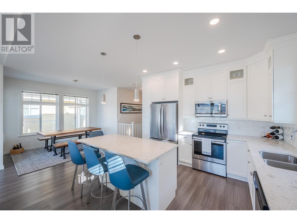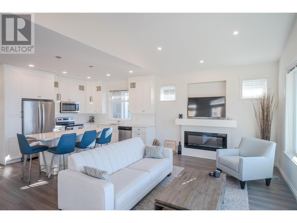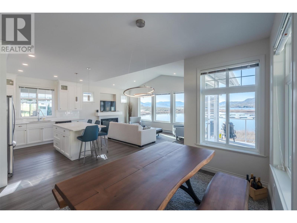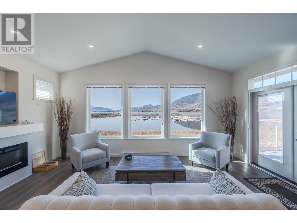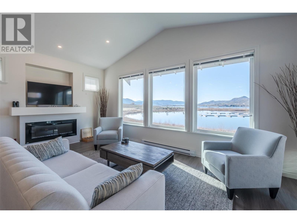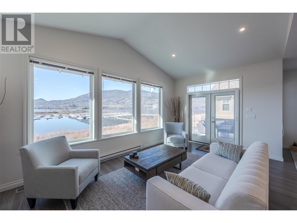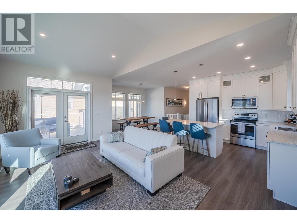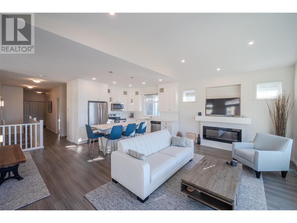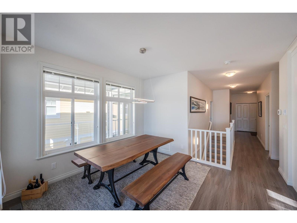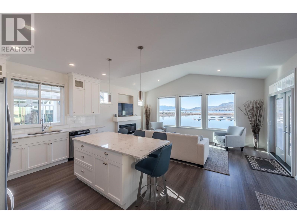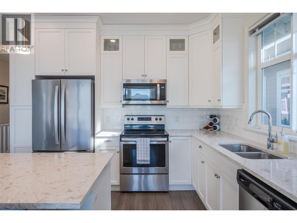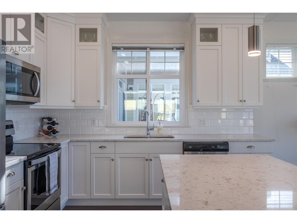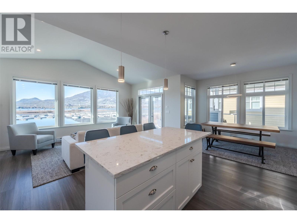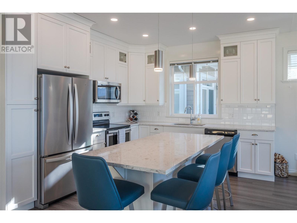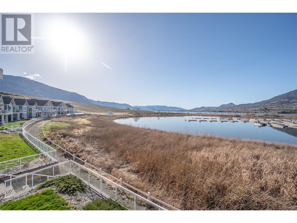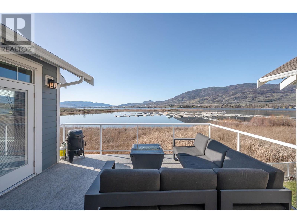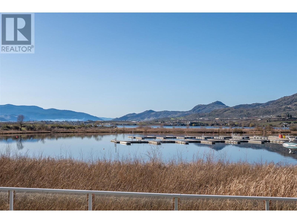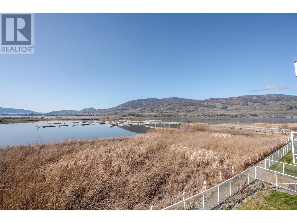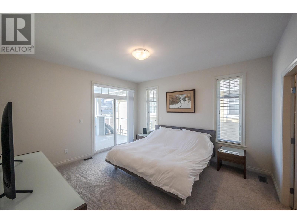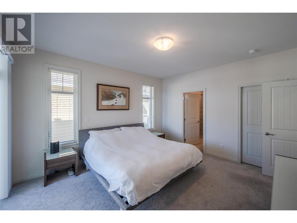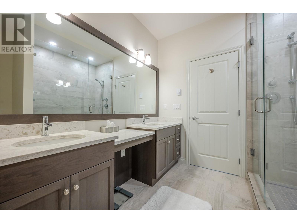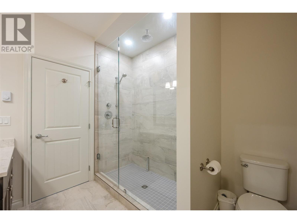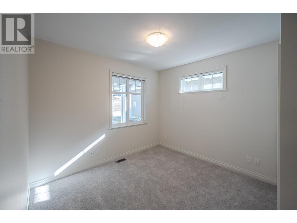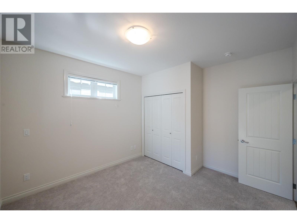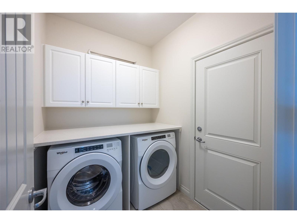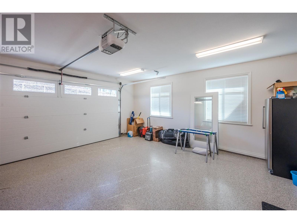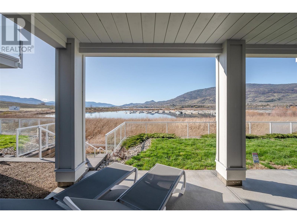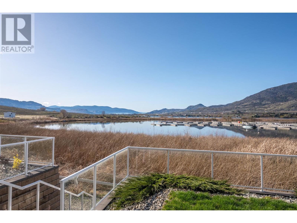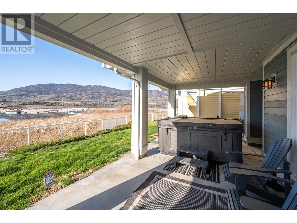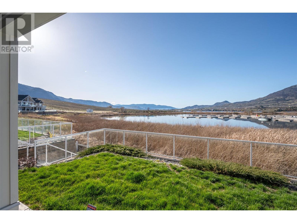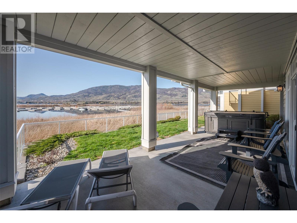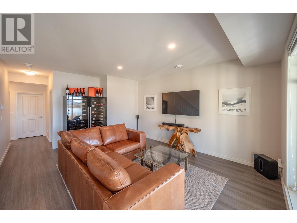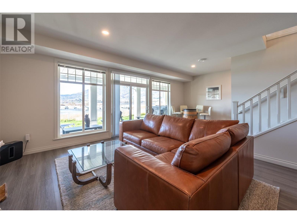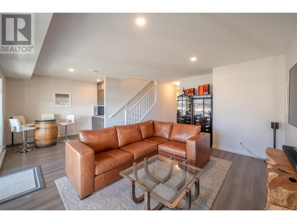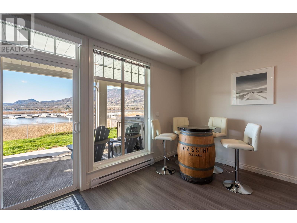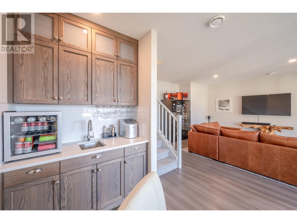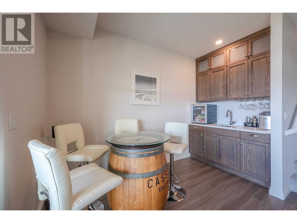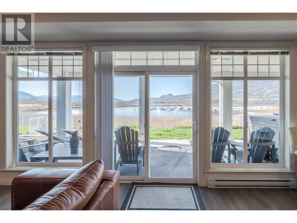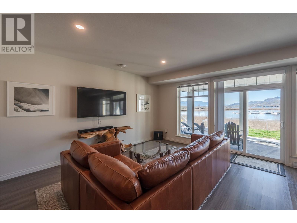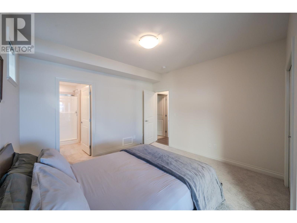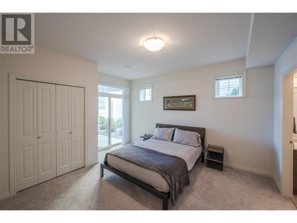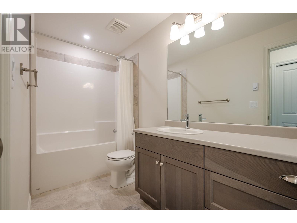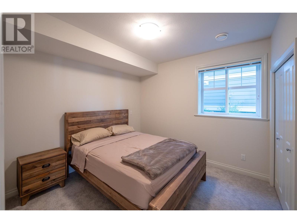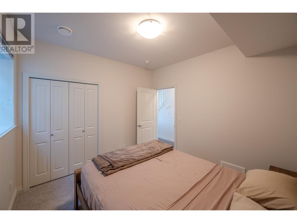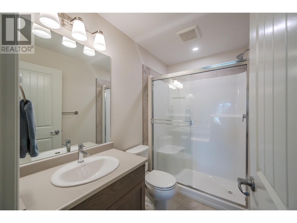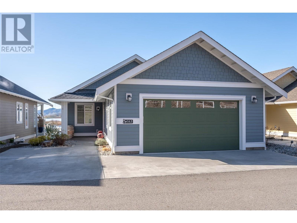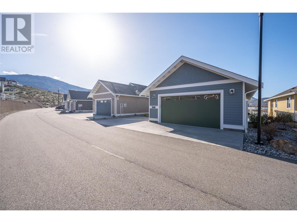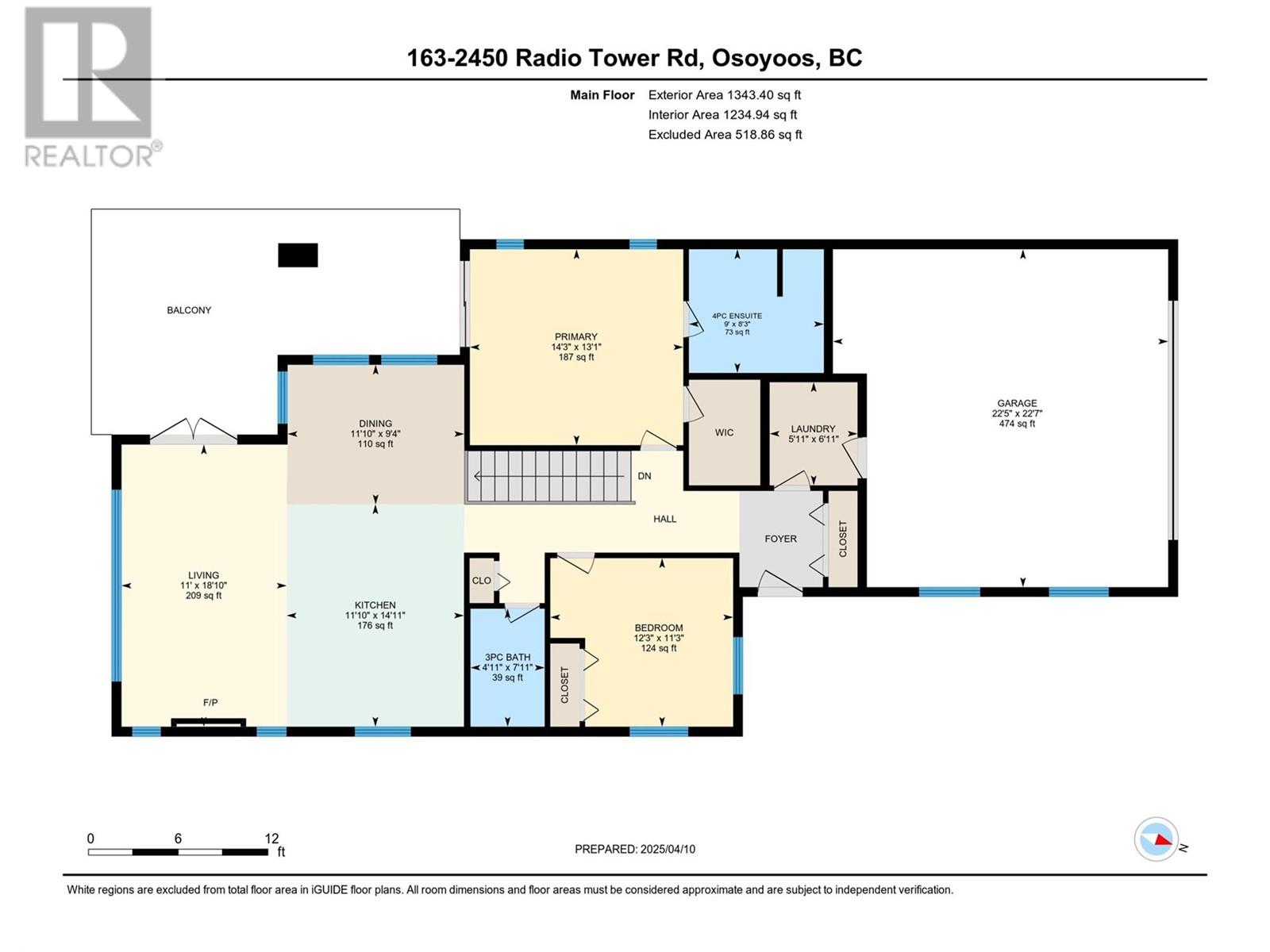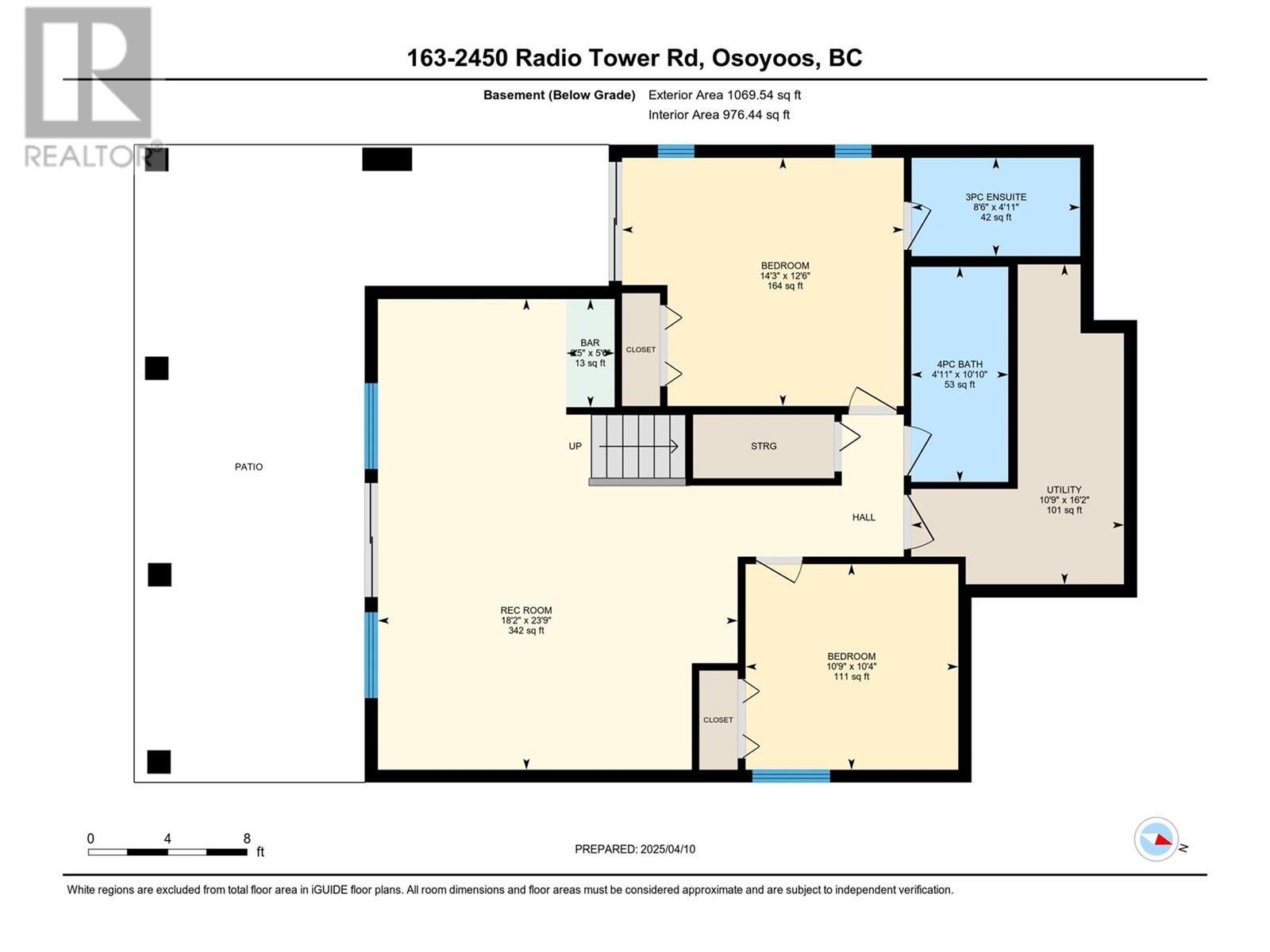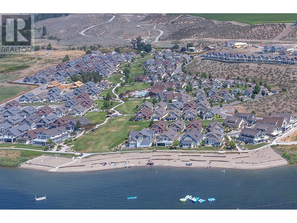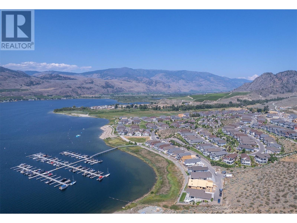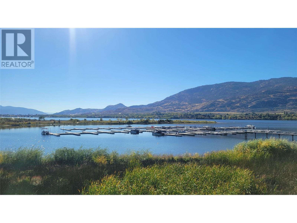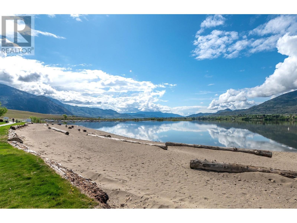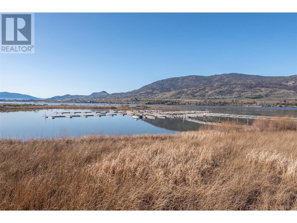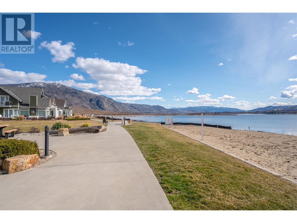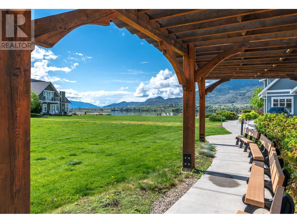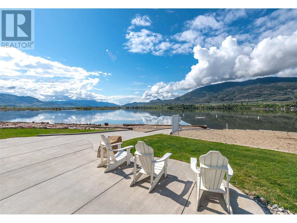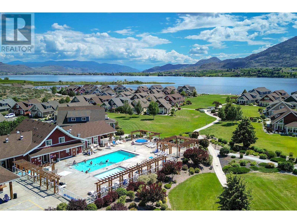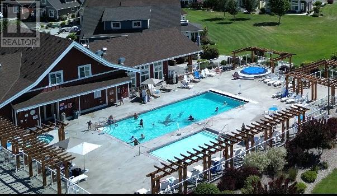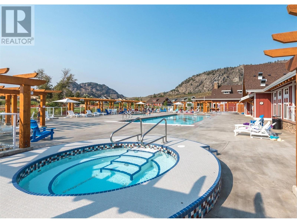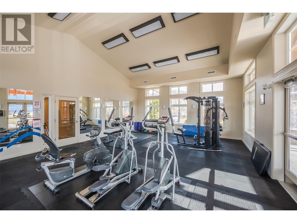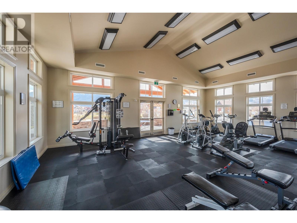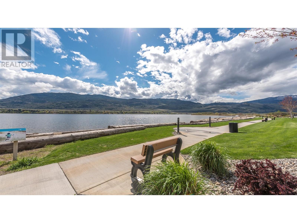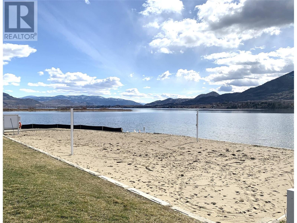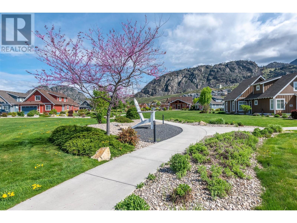Pamela Hanson PREC* | 250-486-1119 (cell) | pamhanson@remax.net
Heather Smith Licensed Realtor | 250-486-7126 (cell) | hsmith@remax.net
2450 Radio Tower Road Unit# 163 Oliver, British Columbia V0H 1T1
Interested?
Contact us for more information
$1,400,000Maintenance, Reserve Fund Contributions, Ground Maintenance, Property Management, Other, See Remarks, Recreation Facilities, Waste Removal
$900 Monthly
Maintenance, Reserve Fund Contributions, Ground Maintenance, Property Management, Other, See Remarks, Recreation Facilities, Waste Removal
$900 MonthlyEnjoy absolutely spectacular views and LAKEFRONT living! This exceptional 4 bed, 4 bath home in a PRIME LAKEFRONT LOCATION at The Cottages offers over two levels of thoughtfully designed space with unparalleled views of the lake and mountains from both floors. The bright and open main level features vaulted ceilings, wide-plank flooring, and a chef-inspired kitchen with quartz countertops and stainless steel appliances. The primary suite includes a walk-in closet and ensuite, while the main living area opens onto a covered patio with panoramic water views. The walkout lower level adds a newly installed wet bar, spacious lounge area, and another patio with HOT TUB access — the perfect layout for entertaining. With two bedrooms and two bathrooms on each level, this home is ideal for family living or hosting guests. This one-owner, never-rented home is located in a vibrant waterfront community offering an array of amenities including walking trails, pristine sandy beaches, playgrounds, outdoor pools, a fitness center, and a clubhouse. Whether you're seeking a full-time residence or a luxury getaway, this property delivers comfort, style, and the coveted South Okanagan lifestyle. This price does not include furnishings or the boat slip, but both are available for purchase with the home. First Nations Leasehold means NO GST, PROPERTY TRANSFER TAX OR VACANT HOMES TAX! (id:52811)
Property Details
| MLS® Number | 10343509 |
| Property Type | Single Family |
| Neigbourhood | Oliver Rural |
| Community Name | The Cottages on Osoyoos Lake |
| Community Features | Recreational Facilities |
| Features | Central Island |
| Parking Space Total | 4 |
| Pool Type | Inground Pool |
| Structure | Clubhouse, Playground |
Building
| Bathroom Total | 4 |
| Bedrooms Total | 4 |
| Amenities | Clubhouse, Party Room, Recreation Centre, Whirlpool |
| Appliances | Range, Refrigerator, Dishwasher, Microwave, Washer & Dryer, Wine Fridge |
| Architectural Style | Ranch |
| Constructed Date | 2019 |
| Construction Style Attachment | Detached |
| Cooling Type | See Remarks |
| Exterior Finish | Other |
| Fire Protection | Controlled Entry |
| Fireplace Fuel | Gas |
| Fireplace Present | Yes |
| Fireplace Total | 1 |
| Fireplace Type | Unknown |
| Half Bath Total | 1 |
| Heating Fuel | Electric, Geo Thermal |
| Heating Type | Baseboard Heaters |
| Roof Material | Asphalt Shingle |
| Roof Style | Unknown |
| Stories Total | 2 |
| Size Interior | 2390 Sqft |
| Type | House |
| Utility Water | Co-operative Well |
Parking
| Attached Garage | 2 |
Land
| Acreage | No |
| Sewer | Septic Tank |
| Size Irregular | 0.09 |
| Size Total | 0.09 Ac|under 1 Acre |
| Size Total Text | 0.09 Ac|under 1 Acre |
| Surface Water | Lake |
Rooms
| Level | Type | Length | Width | Dimensions |
|---|---|---|---|---|
| Lower Level | 3pc Bathroom | Measurements not available | ||
| Lower Level | 4pc Ensuite Bath | Measurements not available | ||
| Lower Level | Utility Room | 16'2'' x 10'9'' | ||
| Lower Level | Bedroom | 10'4'' x 10'9'' | ||
| Lower Level | Bedroom | 12'6'' x 14'3'' | ||
| Lower Level | Other | 5'6'' x 2'5'' | ||
| Lower Level | Recreation Room | 23'9'' x 18'2'' | ||
| Main Level | 3pc Bathroom | Measurements not available | ||
| Main Level | Laundry Room | 6'11'' x 5'11'' | ||
| Main Level | Bedroom | 11'3'' x 12'3'' | ||
| Main Level | 4pc Ensuite Bath | Measurements not available | ||
| Main Level | Primary Bedroom | 13'1'' x 14'3'' | ||
| Main Level | Living Room | 18'10'' x 11'0'' | ||
| Main Level | Dining Room | 9'4'' x 11'10'' | ||
| Main Level | Kitchen | 14'11'' x 11'10'' |
https://www.realtor.ca/real-estate/28168805/2450-radio-tower-road-unit-163-oliver-oliver-rural


