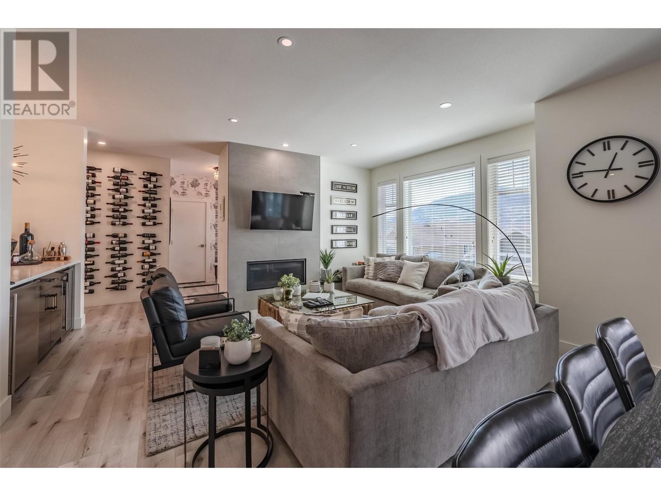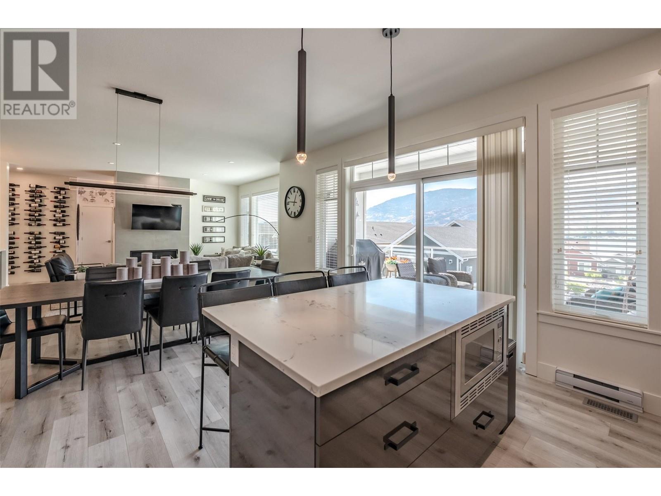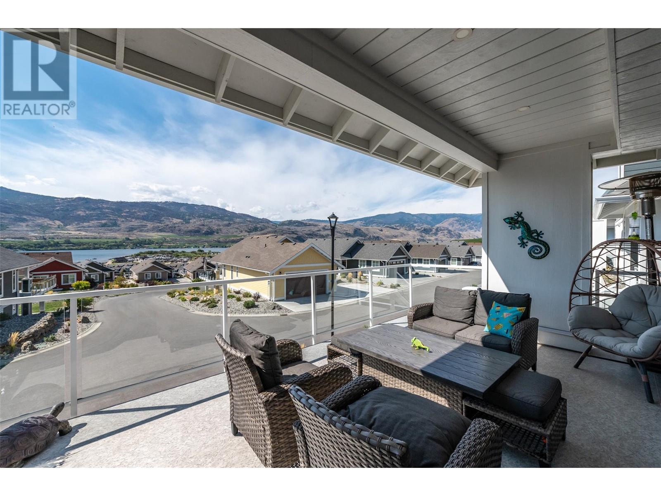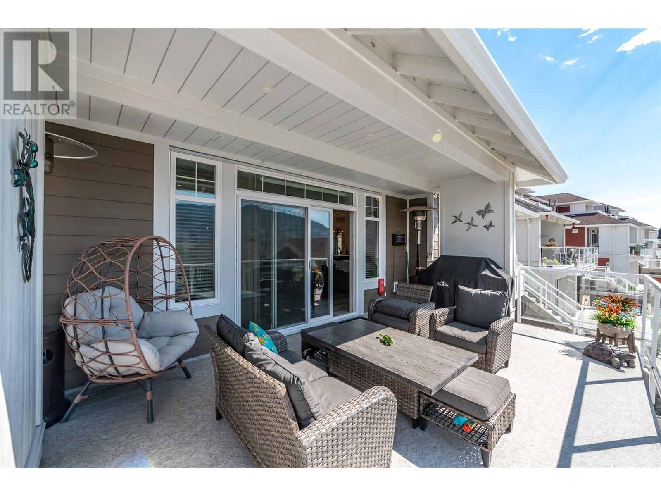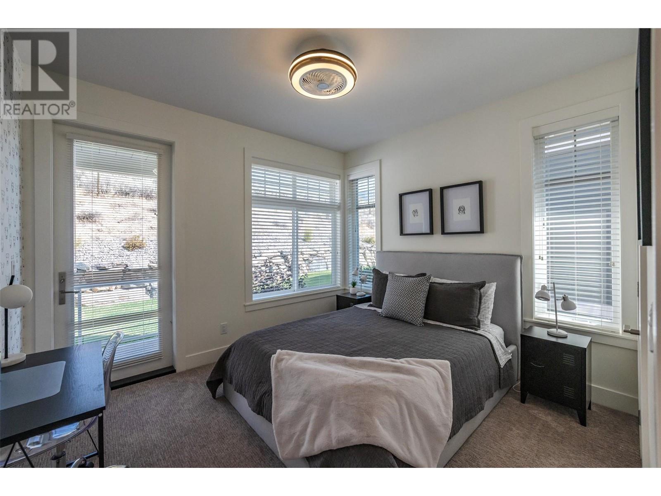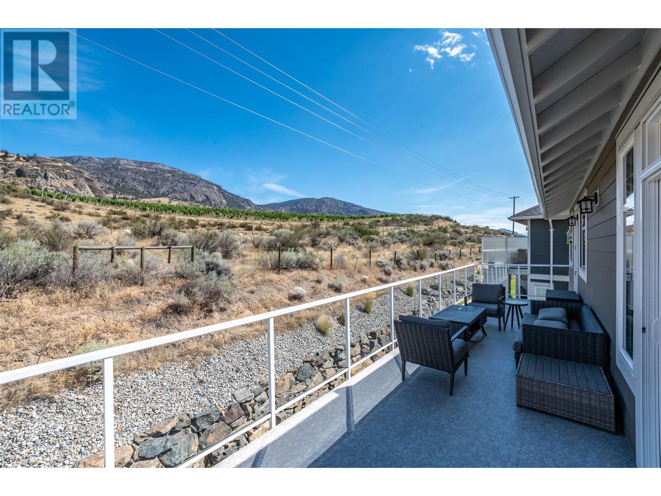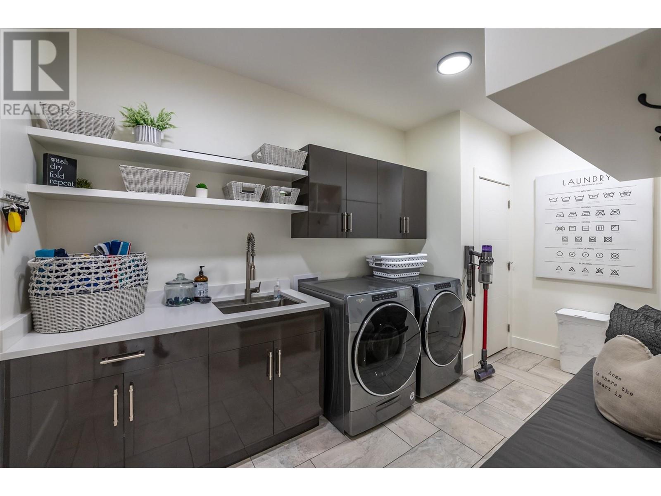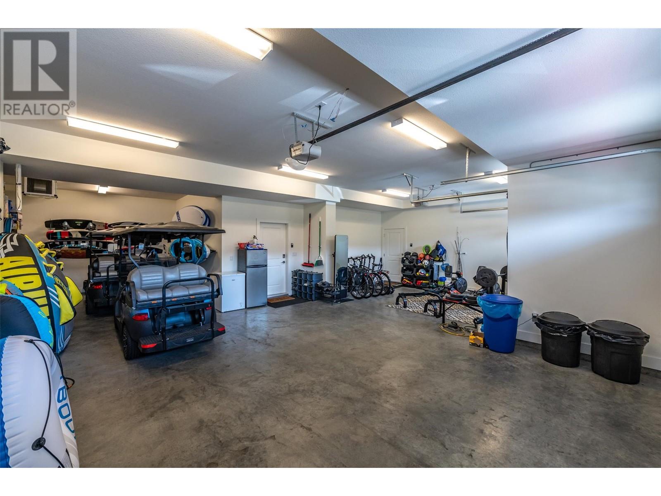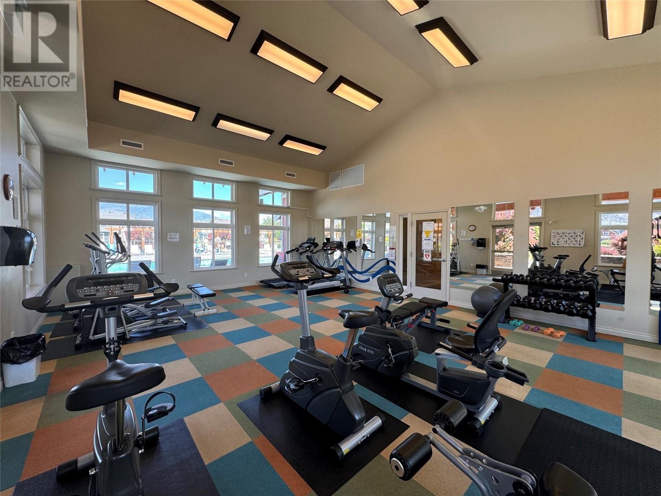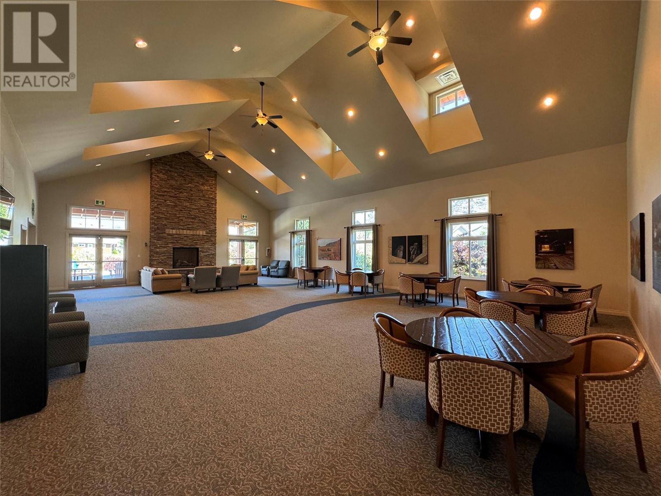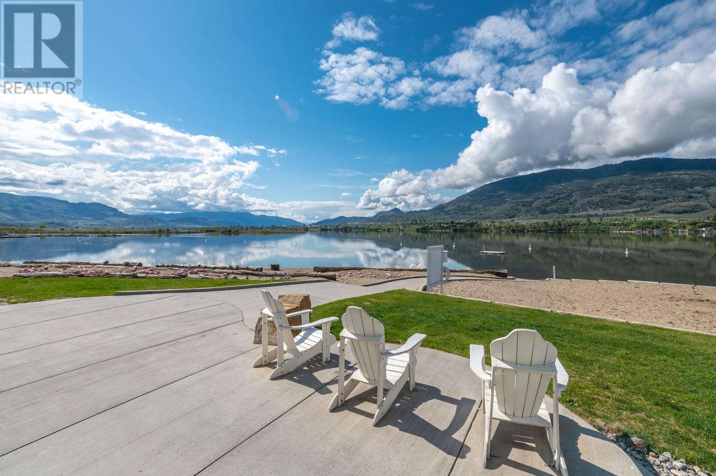Pamela Hanson PREC* | 250-486-1119 (cell) | pamhanson@remax.net
Heather Smith Licensed Realtor | 250-486-7126 (cell) | hsmith@remax.net
2450 Radio Tower Road Unit# 249 Oliver, British Columbia V0H 1T1
Interested?
Contact us for more information
$1,195,000Maintenance, Reserve Fund Contributions, Ground Maintenance, Property Management, Other, See Remarks, Recreation Facilities, Sewer, Waste Removal, Water
$640 Monthly
Maintenance, Reserve Fund Contributions, Ground Maintenance, Property Management, Other, See Remarks, Recreation Facilities, Sewer, Waste Removal, Water
$640 Monthly""THE MERITAGE"" - The utmost of Luxurious Living perched on the hillside at The Cottages on Osoyoos Lake while capturing Osoyoos Lake and the Okanagan Valley's beauty. This grand 5-Bedroom, 4-Bathroom, 3-level home is giving modern show home energy! This home exudes contemporary yet comfortable holiday home vibes. Step outside with multiple expansive decks, both West and East facing, featuring a built-in BBQ, where you'll take in breathtaking lake, valley, and vineyard views from every angle. The 3-car Garage offers ample space, including room to park your boat, with an additional 3 outside parking spots. A fenced dog area adds convenience for pet lovers right off your main floor living room. Inside enjoy the convenience of an Elevator ideal for groceries or overnight bags, multiple TV/Sitting areas, a spacious open concept living room, dining and kitchen, and a wet bar, perfect for entertaining. Upstairs is the Luxurious Master Suite with Double Vanities and a relaxing Soaker Tub. This home is sharply priced with MEDIUM BOAT SLIP INCLUDED. All furniture, decor, housewares are negotiable but not included in the price. Whether you're looking for a serene retreat or a home perfect for entertaining, this property offers the best of Osoyoos Lake living. (id:52811)
Property Details
| MLS® Number | 10338862 |
| Property Type | Single Family |
| Neigbourhood | Oliver Rural |
| Community Features | Pets Allowed |
| Parking Space Total | 6 |
| Pool Type | Inground Pool |
| Structure | Clubhouse |
| View Type | Unknown, Lake View, Mountain View, Valley View, View Of Water, View (panoramic) |
Building
| Bathroom Total | 4 |
| Bedrooms Total | 5 |
| Amenities | Clubhouse |
| Appliances | Refrigerator, Dishwasher, Dryer, Water Heater - Electric, Range - Gas, Washer |
| Architectural Style | Contemporary |
| Basement Type | Full |
| Constructed Date | 2019 |
| Construction Style Attachment | Detached |
| Cooling Type | Central Air Conditioning |
| Exterior Finish | Other |
| Fireplace Fuel | Gas |
| Fireplace Present | Yes |
| Fireplace Type | Unknown |
| Heating Fuel | Geo Thermal |
| Heating Type | Forced Air |
| Roof Material | Asphalt Shingle |
| Roof Style | Unknown |
| Stories Total | 3 |
| Size Interior | 3147 Sqft |
| Type | House |
| Utility Water | Co-operative Well |
Parking
| See Remarks | |
| Attached Garage | 3 |
Land
| Acreage | No |
| Sewer | Septic Tank |
| Size Irregular | 0.14 |
| Size Total | 0.14 Ac|under 1 Acre |
| Size Total Text | 0.14 Ac|under 1 Acre |
| Surface Water | Lake |
| Zoning Type | Unknown |
Rooms
| Level | Type | Length | Width | Dimensions |
|---|---|---|---|---|
| Second Level | Primary Bedroom | 17'8'' x 13'11'' | ||
| Second Level | Loft | 17'8'' x 11'5'' | ||
| Second Level | Other | 4'8'' x 5'4'' | ||
| Second Level | 5pc Ensuite Bath | Measurements not available | ||
| Lower Level | Utility Room | 4'8'' x 5'0'' | ||
| Lower Level | Laundry Room | 14'2'' x 7'2'' | ||
| Lower Level | Other | 38'4'' x 34'7'' | ||
| Lower Level | Other | 4'10'' x 5'2'' | ||
| Lower Level | Bedroom | 8'10'' x 10'7'' | ||
| Lower Level | Other | 11'0'' x 11'0'' | ||
| Lower Level | 4pc Bathroom | Measurements not available | ||
| Main Level | Bedroom | 10'3'' x 9'4'' | ||
| Main Level | Living Room | 20'3'' x 18'9'' | ||
| Main Level | Kitchen | 14'6'' x 9'10'' | ||
| Main Level | Foyer | 6'10'' x 9'9'' | ||
| Main Level | Other | 4'7'' x 5'3'' | ||
| Main Level | Dining Room | 17'8'' x 7'11'' | ||
| Main Level | Bedroom | 10'3'' x 11'3'' | ||
| Main Level | Bedroom | 14'7'' x 15'8'' | ||
| Main Level | 4pc Bathroom | Measurements not available | ||
| Main Level | 3pc Bathroom | Measurements not available |
https://www.realtor.ca/real-estate/28020430/2450-radio-tower-road-unit-249-oliver-oliver-rural






