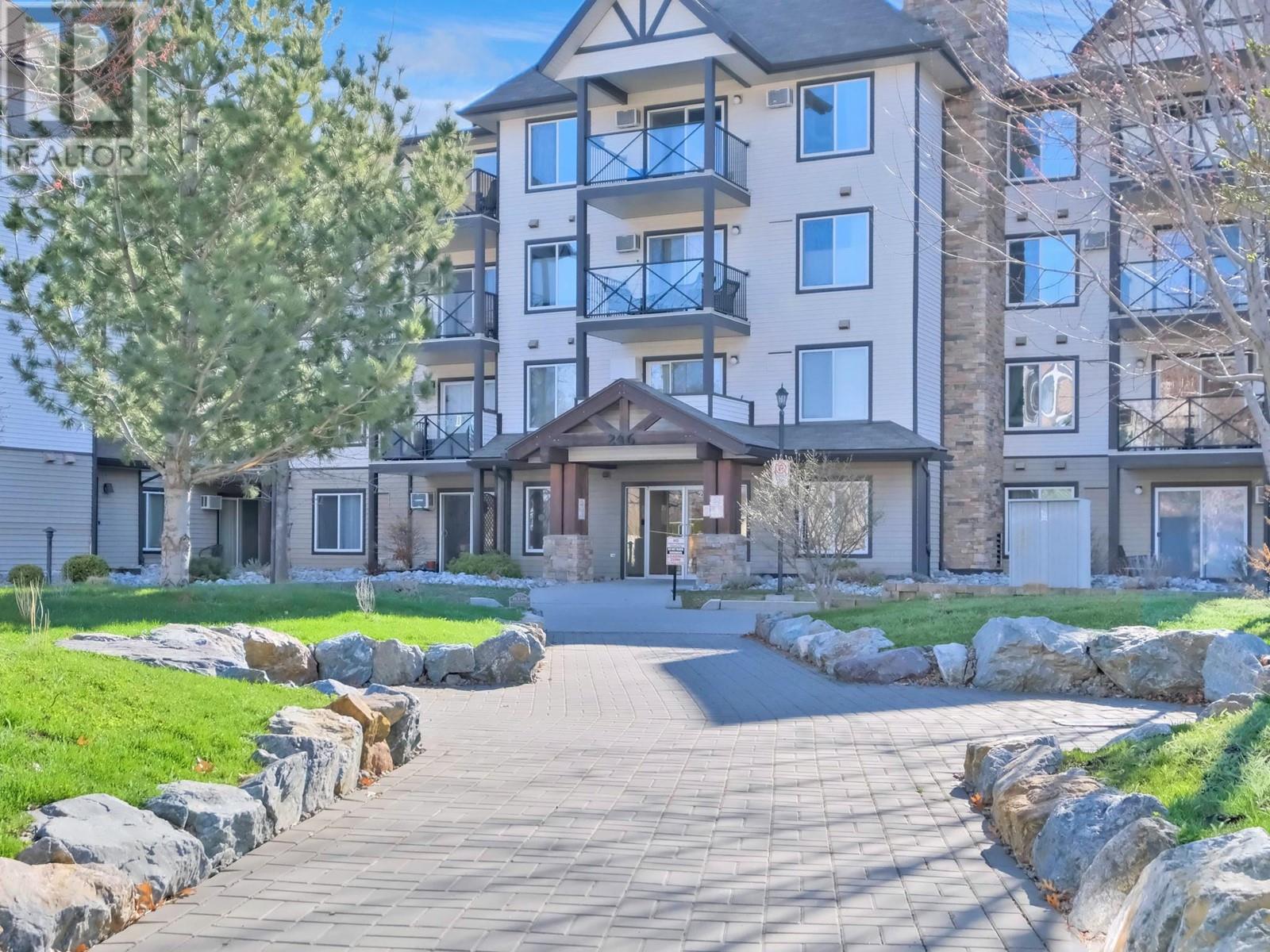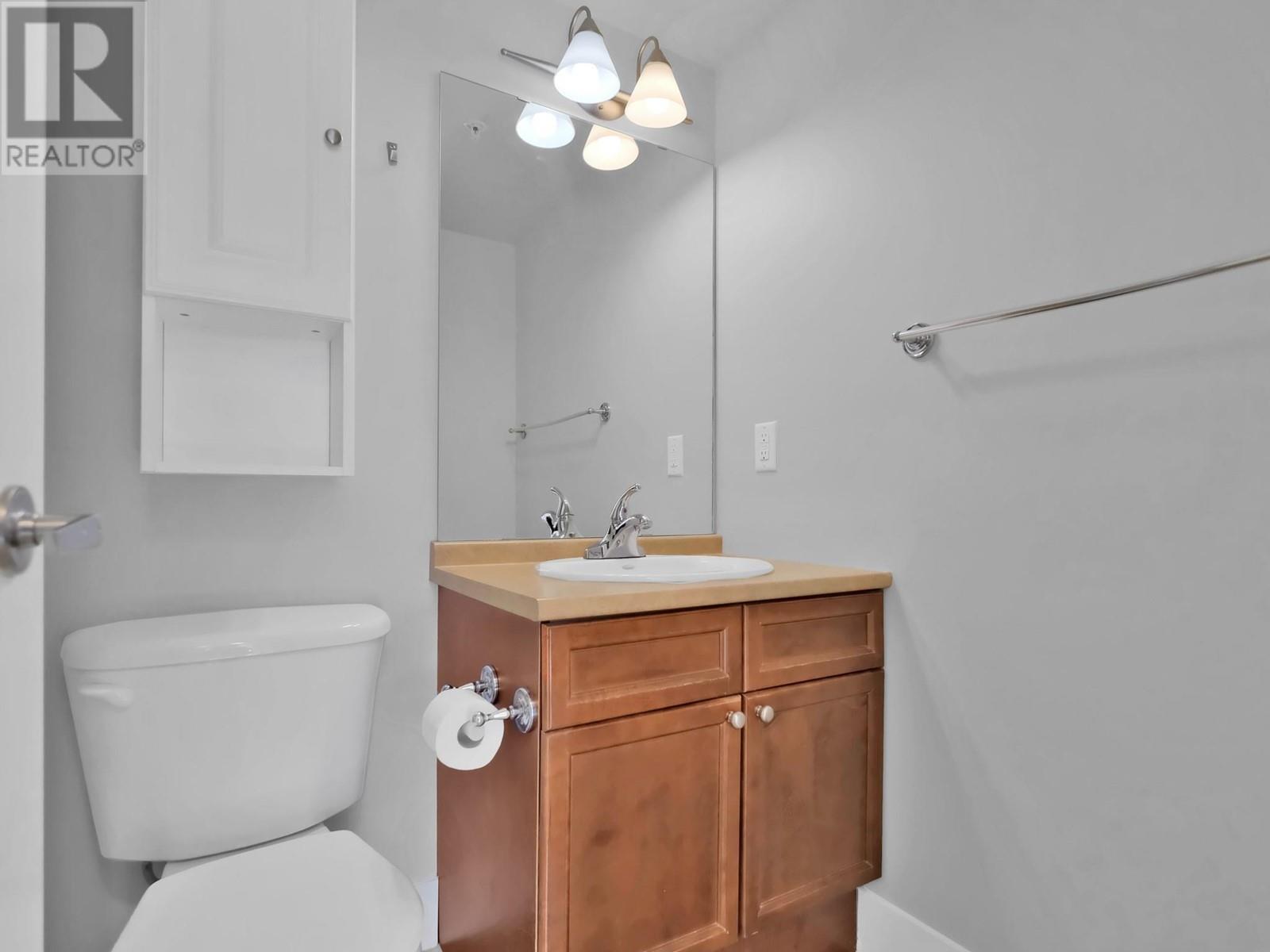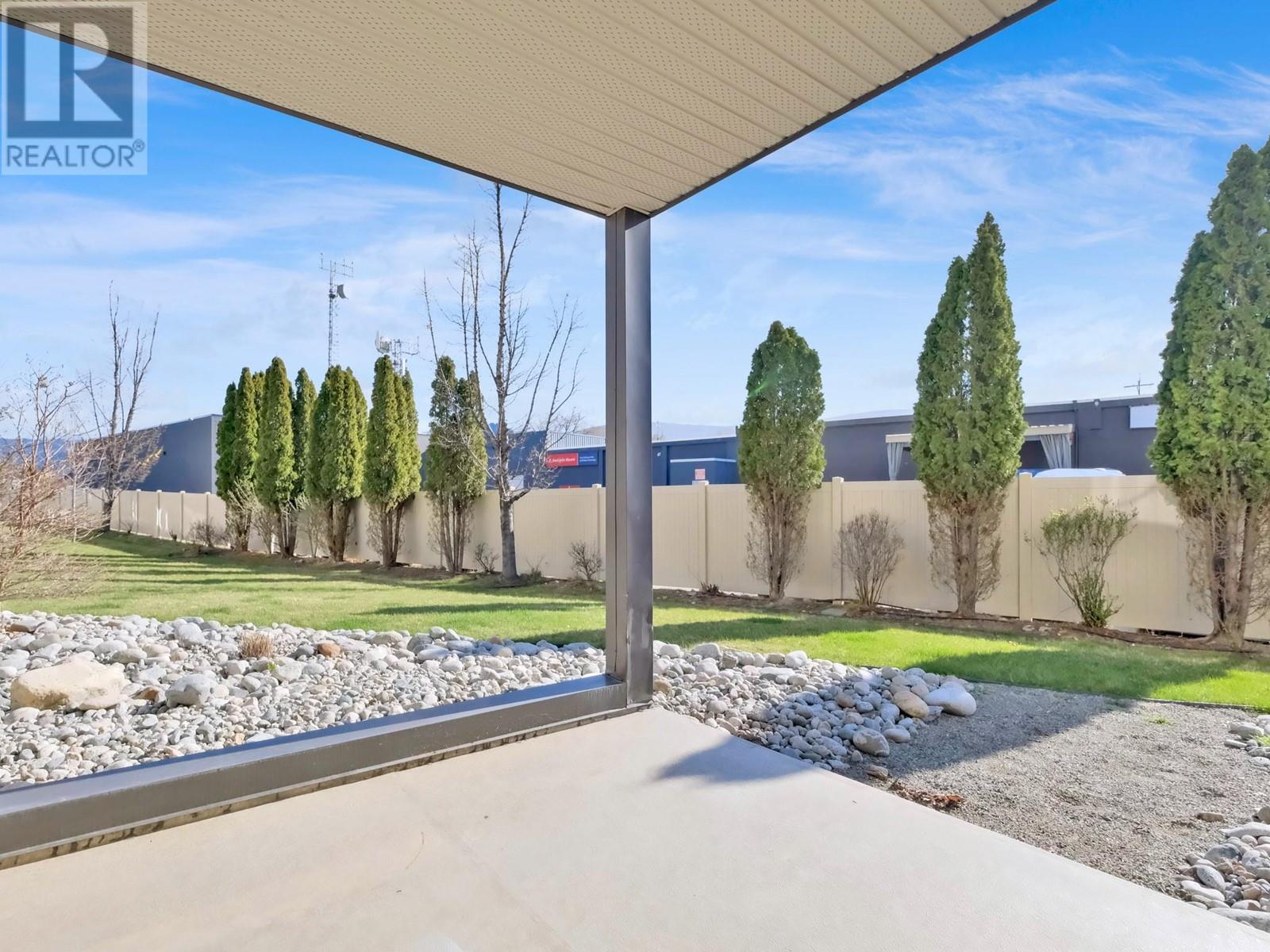Pamela Hanson PREC* | 250-486-1119 (cell) | pamhanson@remax.net
Heather Smith Licensed Realtor | 250-486-7126 (cell) | hsmith@remax.net
246 Hastings Avenue Unit# 114 Penticton, British Columbia V2A 2V6
Interested?
Contact us for more information
$339,000Maintenance,
$373.38 Monthly
Maintenance,
$373.38 MonthlyThe Ellis - 2 bed 2 bath 928 SF ground level corner unit. Freshly painted and ready to be occupied right away. Modern buildings in the central area of Penticton will impress. Walking distance to shopping and the channel parkway, Egress from this location is great as you have immediate access to highway 97, the airport and all roads into the key areas of the city, literally at the crossroads of Penticton. Features in the suite are separate laundry room, covered patio, master bedroom has ensuite with shower and a walk through closet. Then 1 underground secured parking stalls. This well managed building is one of a very few in town of this age, many are much older. $373/M strata fee, rentals allowed, no age restrictions, pets allowed. (id:52811)
Property Details
| MLS® Number | 10342301 |
| Property Type | Single Family |
| Neigbourhood | Main North |
| Community Name | The Ellis |
| Amenities Near By | Schools, Shopping |
| Community Features | Pets Allowed With Restrictions |
| Parking Space Total | 2 |
| View Type | Mountain View |
Building
| Bathroom Total | 2 |
| Bedrooms Total | 2 |
| Appliances | Refrigerator, Dishwasher, Range - Electric, Microwave, Washer/dryer Stack-up |
| Architectural Style | Other |
| Constructed Date | 2006 |
| Cooling Type | Wall Unit |
| Exterior Finish | Vinyl Siding |
| Flooring Type | Carpeted, Laminate |
| Heating Fuel | Electric |
| Roof Material | Asphalt Shingle |
| Roof Style | Unknown |
| Stories Total | 1 |
| Size Interior | 928 Sqft |
| Type | Apartment |
| Utility Water | Municipal Water |
Parking
| See Remarks | |
| Underground |
Land
| Acreage | No |
| Land Amenities | Schools, Shopping |
| Sewer | Municipal Sewage System |
| Size Total Text | Under 1 Acre |
| Zoning Type | Unknown |
Rooms
| Level | Type | Length | Width | Dimensions |
|---|---|---|---|---|
| Main Level | 3pc Ensuite Bath | Measurements not available | ||
| Main Level | 4pc Bathroom | Measurements not available | ||
| Main Level | Other | 8'0'' x 4'3'' | ||
| Main Level | Foyer | 7'3'' x 5'0'' | ||
| Main Level | Bedroom | 13'0'' x 9'0'' | ||
| Main Level | Primary Bedroom | 11'10'' x 10'0'' | ||
| Main Level | Kitchen | 10'6'' x 8'8'' | ||
| Main Level | Dining Room | 10'9'' x 9'0'' | ||
| Main Level | Living Room | 12'0'' x 11'0'' |
https://www.realtor.ca/real-estate/28129869/246-hastings-avenue-unit-114-penticton-main-north





















