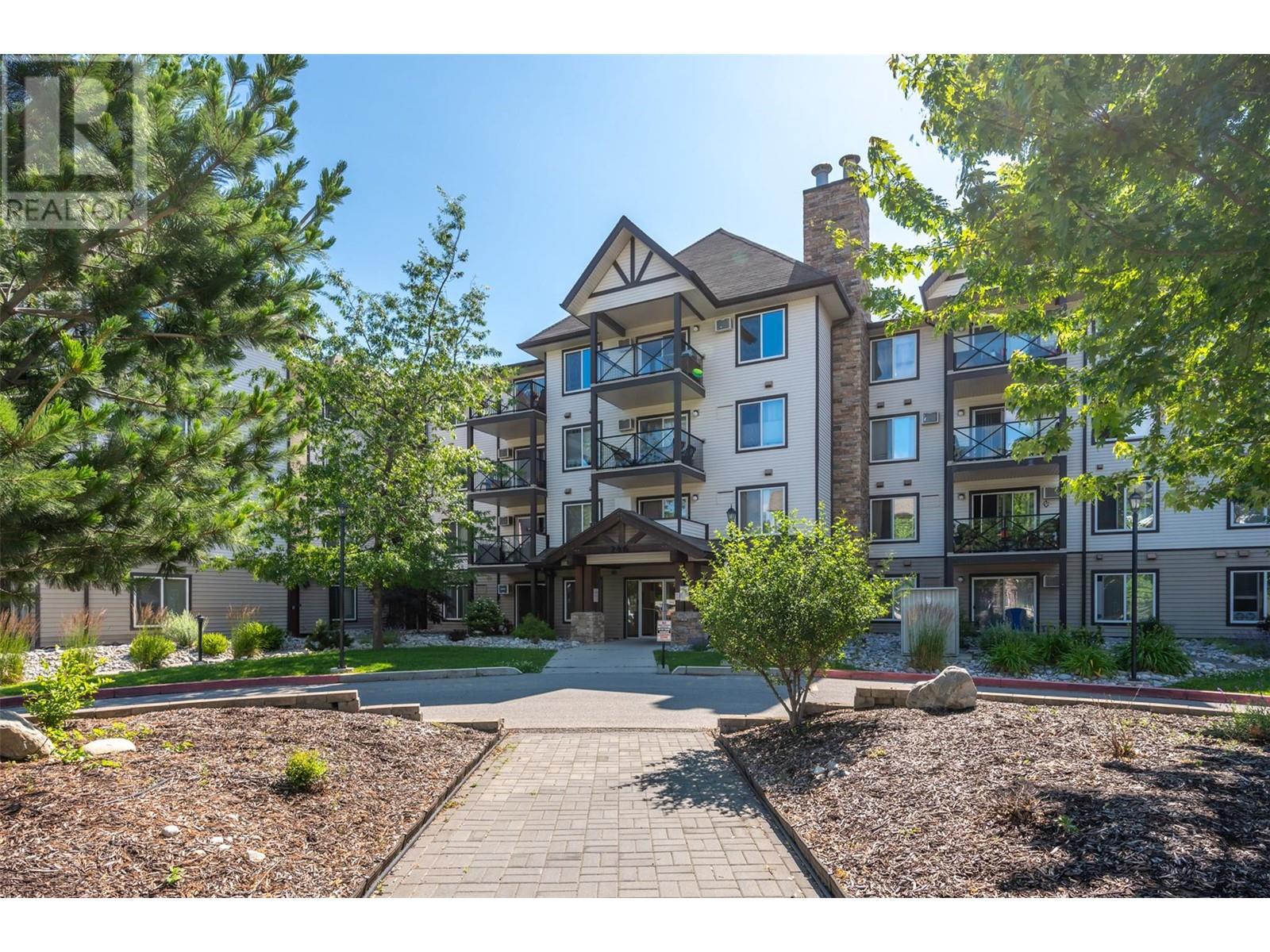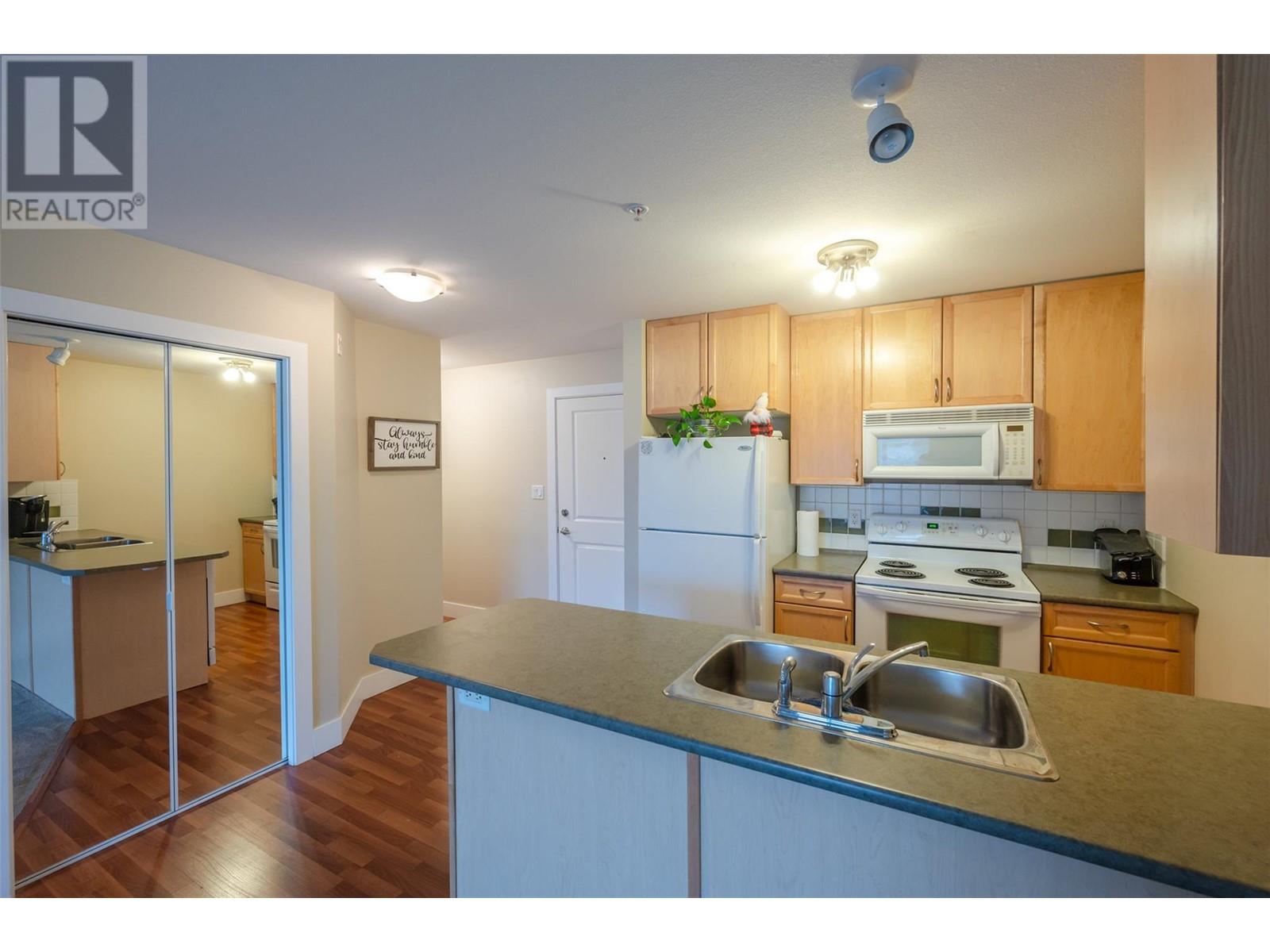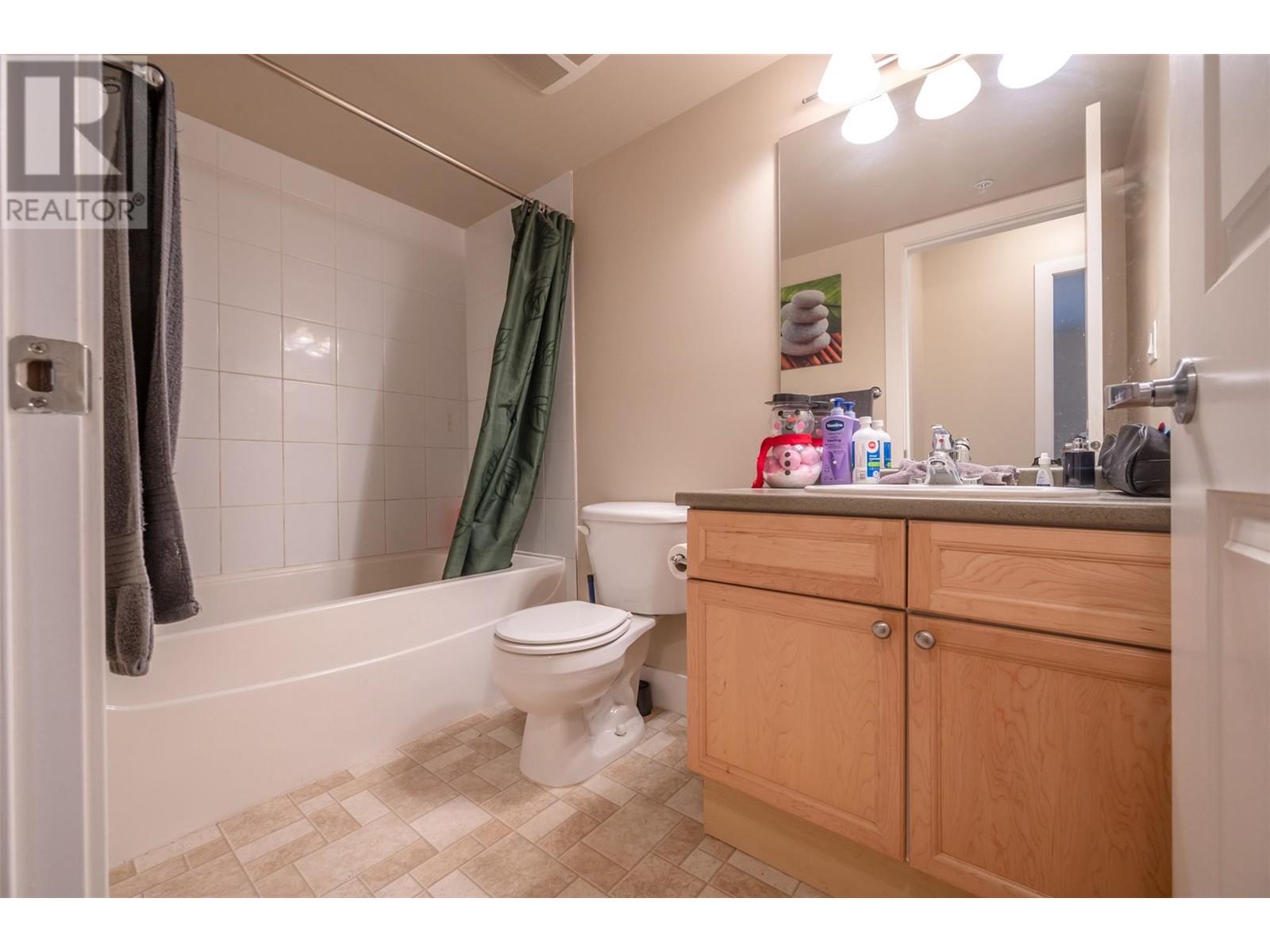Pamela Hanson PREC* | 250-486-1119 (cell) | pamhanson@remax.net
Heather Smith Licensed Realtor | 250-486-7126 (cell) | hsmith@remax.net
246 Hastings Avenue Unit# 306 Penticton, British Columbia V2A 2V6
Interested?
Contact us for more information
$259,900Maintenance,
$259.13 Monthly
Maintenance,
$259.13 MonthlyLocated in a central area, this condo is just steps from shopping, parks, and restaurants! This well-maintained north-facing 1-bedroom, 1-bathroom condo, offering a bright and airy living space. Enjoy stunning morning sunrises and evening sunsets from the large, covered deck with breathtaking mountain views! The open-concept layout features a spacious living room with a large sliding door brings in loads of natural light. The generous primary bedroom provides plenty of comfort. Special features: Large laundry room, ample in-unit storage options, 1 parking spot (potential additional spots open for rental). Long term rentals allowed, 2 cats allowed upon strata approval and all ages welcome! (id:52811)
Property Details
| MLS® Number | 10342120 |
| Property Type | Single Family |
| Neigbourhood | Main North |
| Community Name | The Ellis |
| Community Features | Pets Allowed, Pets Allowed With Restrictions, Rentals Allowed |
| Parking Space Total | 1 |
Building
| Bathroom Total | 1 |
| Bedrooms Total | 1 |
| Architectural Style | Other |
| Constructed Date | 2006 |
| Cooling Type | Wall Unit |
| Heating Type | Baseboard Heaters |
| Stories Total | 1 |
| Size Interior | 671 Sqft |
| Type | Apartment |
| Utility Water | Municipal Water |
Land
| Acreage | No |
| Sewer | Municipal Sewage System |
| Size Total Text | Under 1 Acre |
| Zoning Type | Unknown |
Rooms
| Level | Type | Length | Width | Dimensions |
|---|---|---|---|---|
| Main Level | Living Room | 11'11'' x 12'3'' | ||
| Main Level | Kitchen | 8'7'' x 8'5'' | ||
| Main Level | Foyer | 8'7'' x 9'11'' | ||
| Main Level | Dining Room | 11'11'' x 5'4'' | ||
| Main Level | Primary Bedroom | 10'11'' x 11'11'' | ||
| Main Level | 4pc Bathroom | 8'7'' x 4'11'' |
https://www.realtor.ca/real-estate/28122573/246-hastings-avenue-unit-306-penticton-main-north

























