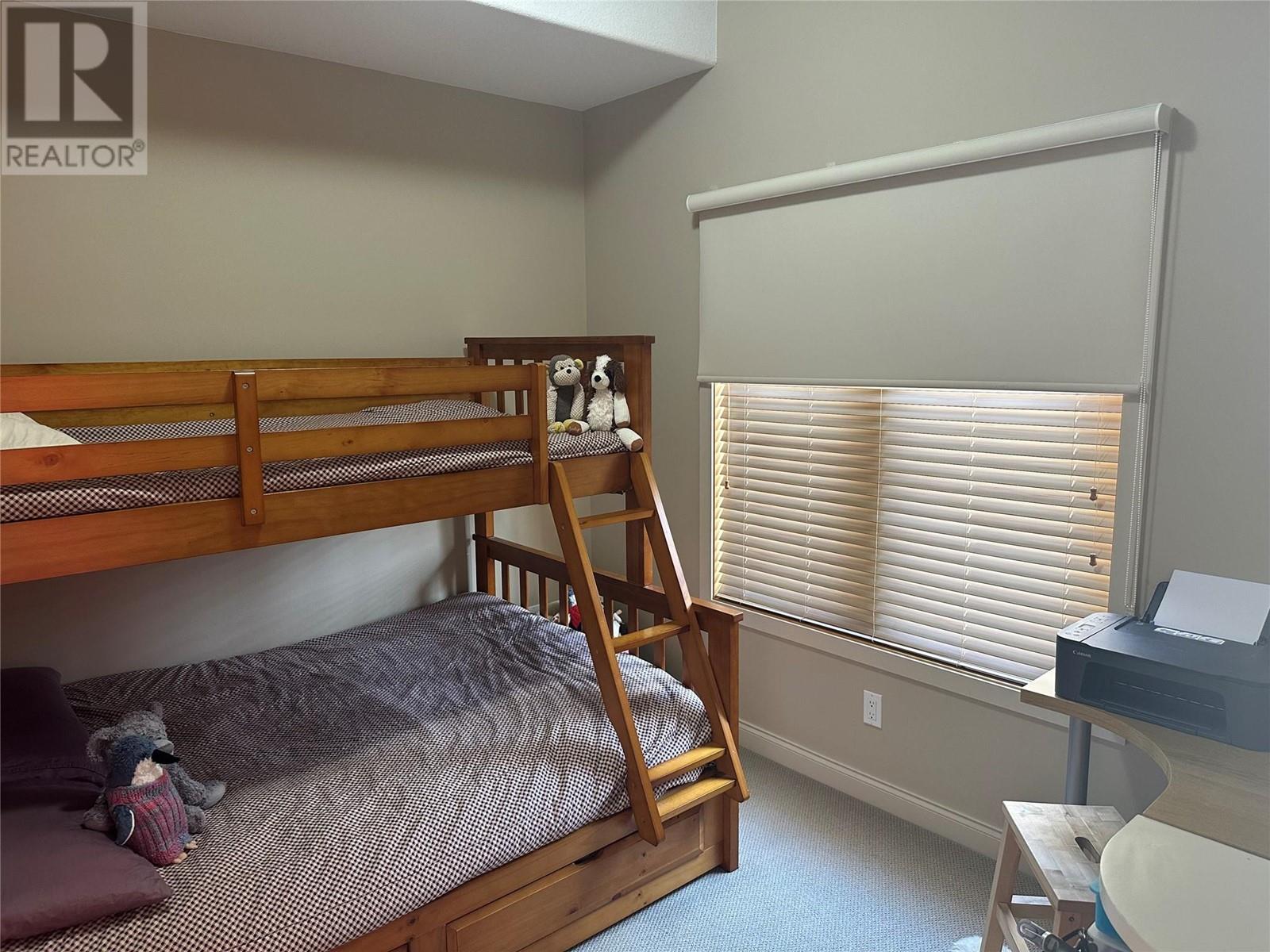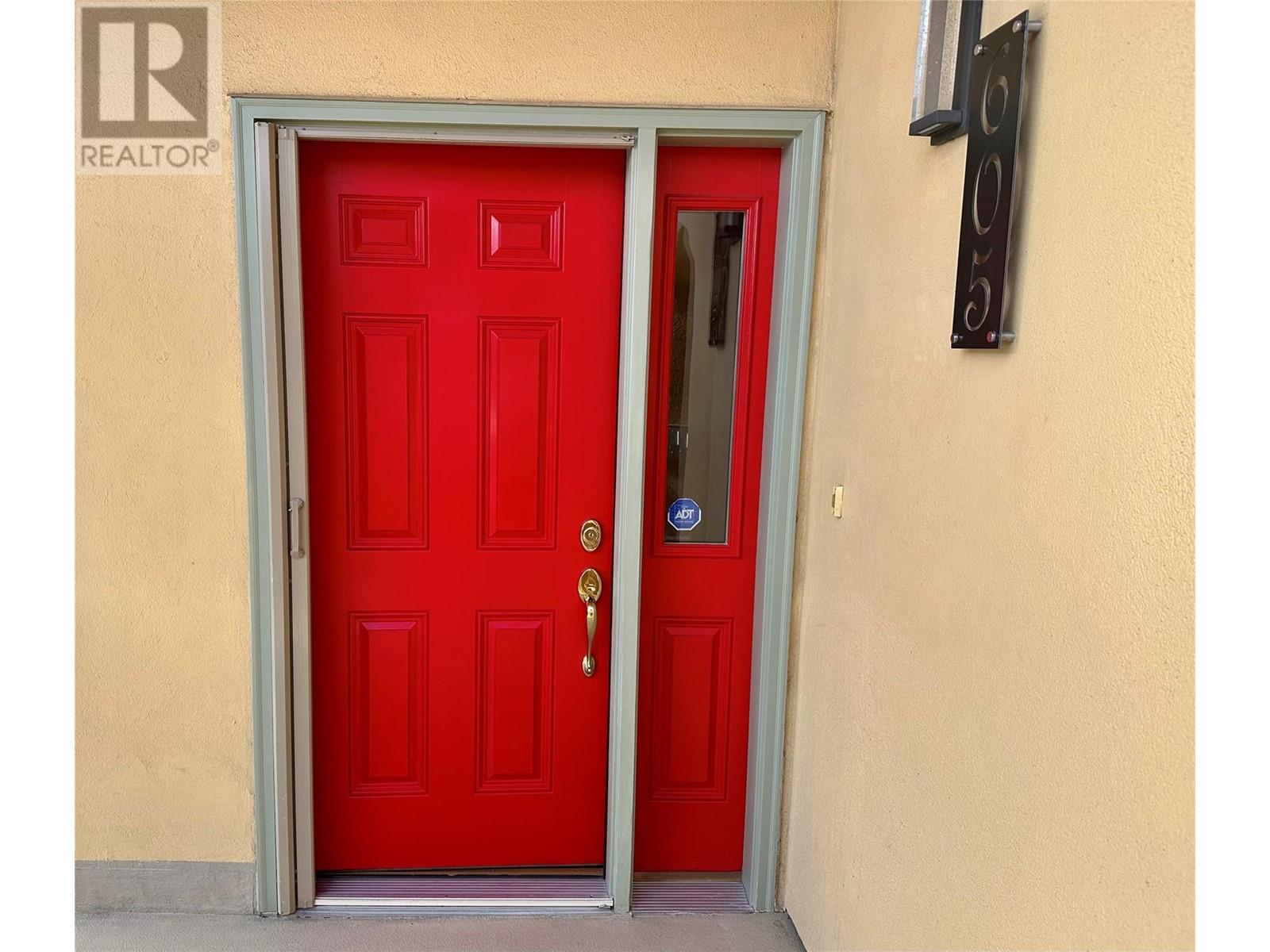Pamela Hanson PREC* | 250-486-1119 (cell) | pamhanson@remax.net
Heather Smith Licensed Realtor | 250-486-7126 (cell) | hsmith@remax.net
250 Marina Way Unit# 605 Penticton, British Columbia V2A 1H4
Interested?
Contact us for more information
$550,000Maintenance, Reserve Fund Contributions, Heat, Insurance, Ground Maintenance, Property Management, Other, See Remarks
$664 Monthly
Maintenance, Reserve Fund Contributions, Heat, Insurance, Ground Maintenance, Property Management, Other, See Remarks
$664 MonthlySophisticated, resort style living, across the road from Okanagan Lake, beach, park and Marina! You will love the architectural design of this condo with brass statue water features on every level, and sun filled courtyards with sky high catwalks throughout. Common areas galore with an outdoor pool, hot tub, indoor gym, large rooftop patio with vast views of the lake and surrounding area, and clubhouse with a kitchen. Security gates throughout. At Lakeview Terraces each unit, is unique, yours has a red door and 2 private patios. On the west side deck you'll enjoy sunset views of the lake and park while the other wraps around from east to south where you can sit on sunny mornings while gazing down the breezeway to the lake. The open concept of this unit offers a simple lifestyle. The kitchen is at the heart of the home with views through the living room patio doors down the lake. Phantom Screens on all the doors let the breeze through. Luxurious finishings throughout, including bamboo interior doors, Corian counters, ceramic tile, and engineered hardwood flooring. Your master bedroom ensuite boasts a skylight above the soaker tub and separate shower. Access this via the walk through closet! There is also a skylight in the main bathroom for your guests staying in the second bedroom. The in suite laundry has a new washer and dryer. Secured, underground parking, storage unit, separate bike storage, wine room, and even a place for your winter tires! It's all here. (id:52811)
Property Details
| MLS® Number | 10325169 |
| Property Type | Single Family |
| Neigbourhood | Main North |
| Community Name | Lakeview Terrace |
| Amenities Near By | Public Transit, Park, Recreation, Shopping |
| Community Features | Pets Allowed |
| Features | Central Island, Wheelchair Access |
| Parking Space Total | 1 |
| Pool Type | Inground Pool, Outdoor Pool |
| Storage Type | Storage, Locker |
| Structure | Clubhouse |
| View Type | Lake View, Mountain View, View (panoramic) |
Building
| Bathroom Total | 2 |
| Bedrooms Total | 2 |
| Amenities | Clubhouse, Party Room, Whirlpool, Storage - Locker |
| Appliances | Refrigerator, Dishwasher, Range - Electric, Water Heater - Electric, Microwave, Washer/dryer Stack-up |
| Constructed Date | 2006 |
| Cooling Type | Central Air Conditioning |
| Fire Protection | Controlled Entry |
| Fireplace Fuel | Gas |
| Fireplace Present | Yes |
| Fireplace Type | Unknown |
| Flooring Type | Carpeted, Ceramic Tile, Hardwood |
| Heating Type | Forced Air |
| Stories Total | 1 |
| Size Interior | 966 Sqft |
| Type | Apartment |
| Utility Water | Municipal Water |
Parking
| Street | |
| Parkade | |
| Stall | |
| Underground | 1 |
Land
| Access Type | Easy Access |
| Acreage | No |
| Land Amenities | Public Transit, Park, Recreation, Shopping |
| Sewer | Municipal Sewage System |
| Size Total Text | Under 1 Acre |
| Zoning Type | Unknown |
Rooms
| Level | Type | Length | Width | Dimensions |
|---|---|---|---|---|
| Main Level | Laundry Room | 5' x 4'5'' | ||
| Main Level | 3pc Bathroom | Measurements not available | ||
| Main Level | Bedroom | 10' x 8'5'' | ||
| Main Level | 4pc Ensuite Bath | Measurements not available | ||
| Main Level | Primary Bedroom | 14' x 12' | ||
| Main Level | Dining Room | 10' x 8' | ||
| Main Level | Living Room | 14' x 13' | ||
| Main Level | Kitchen | 16' x 11' |
https://www.realtor.ca/real-estate/27501957/250-marina-way-unit-605-penticton-main-north

































