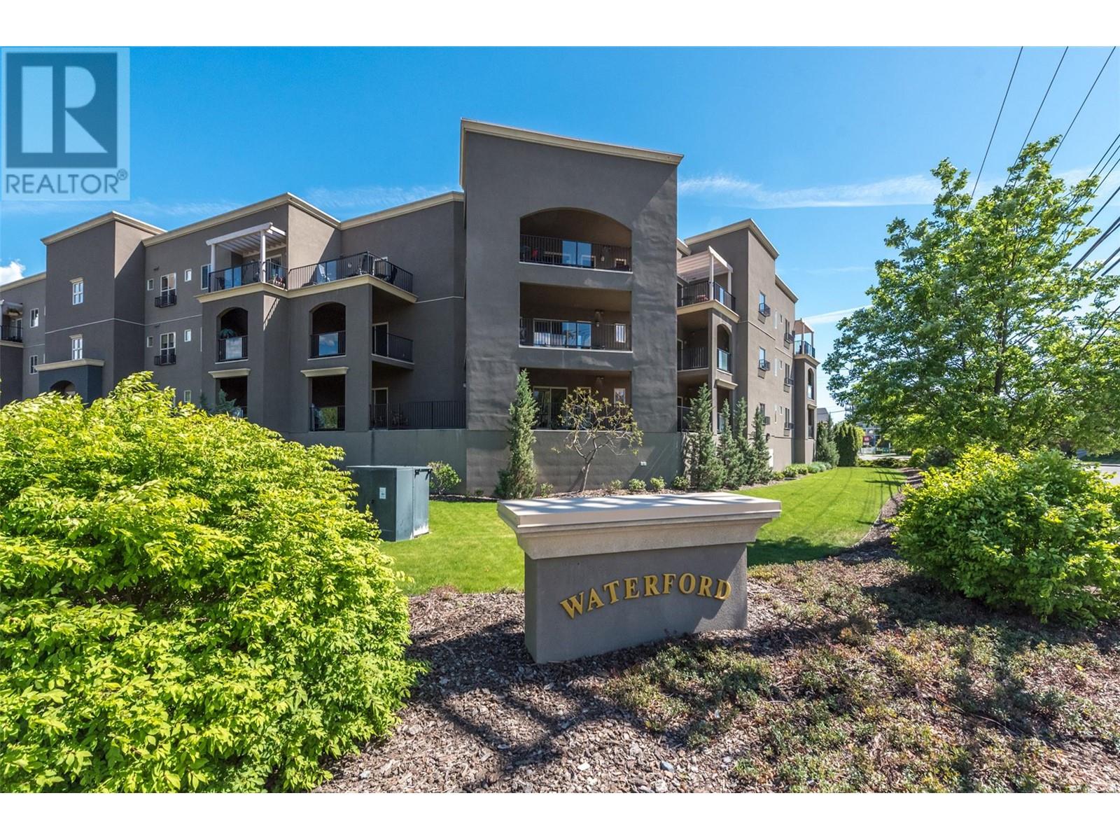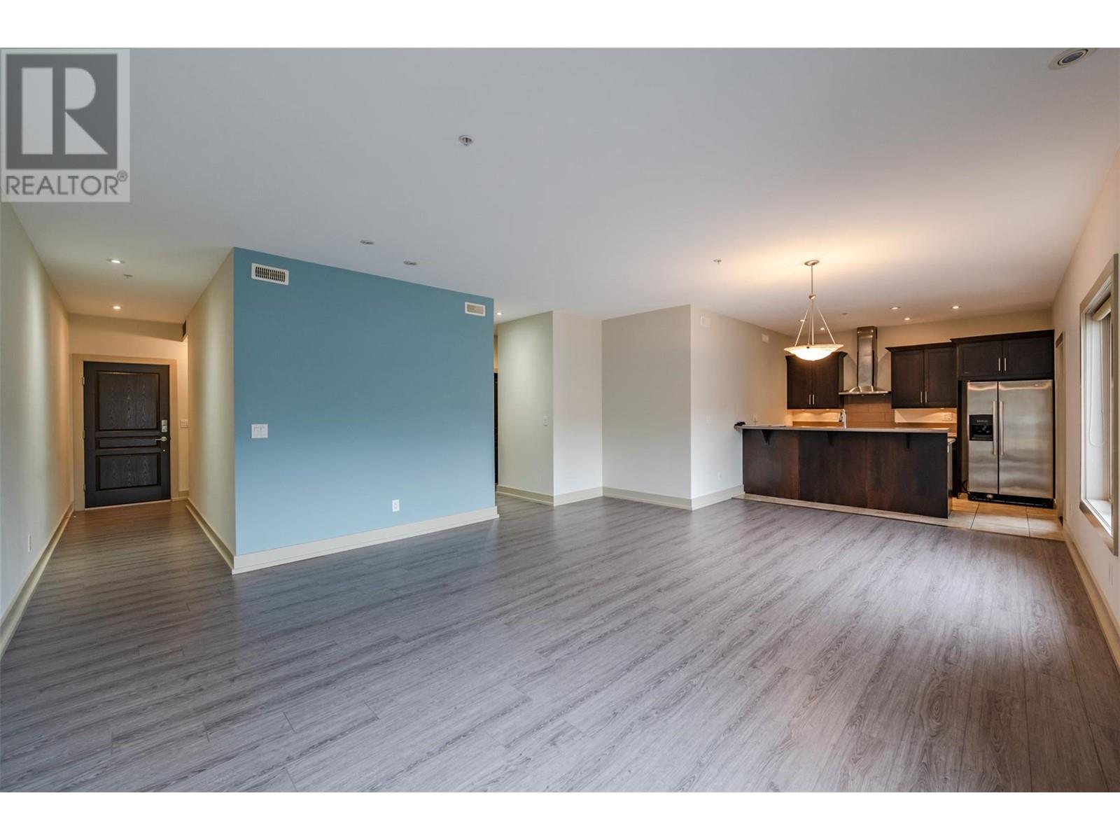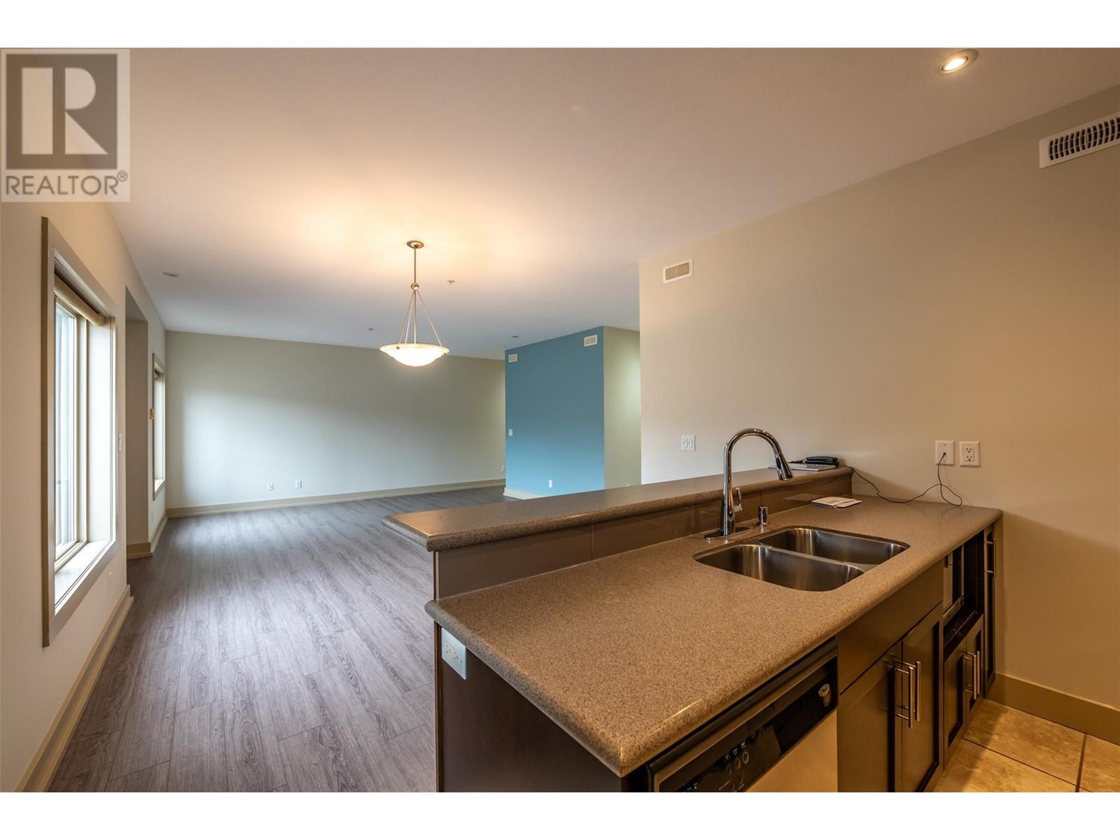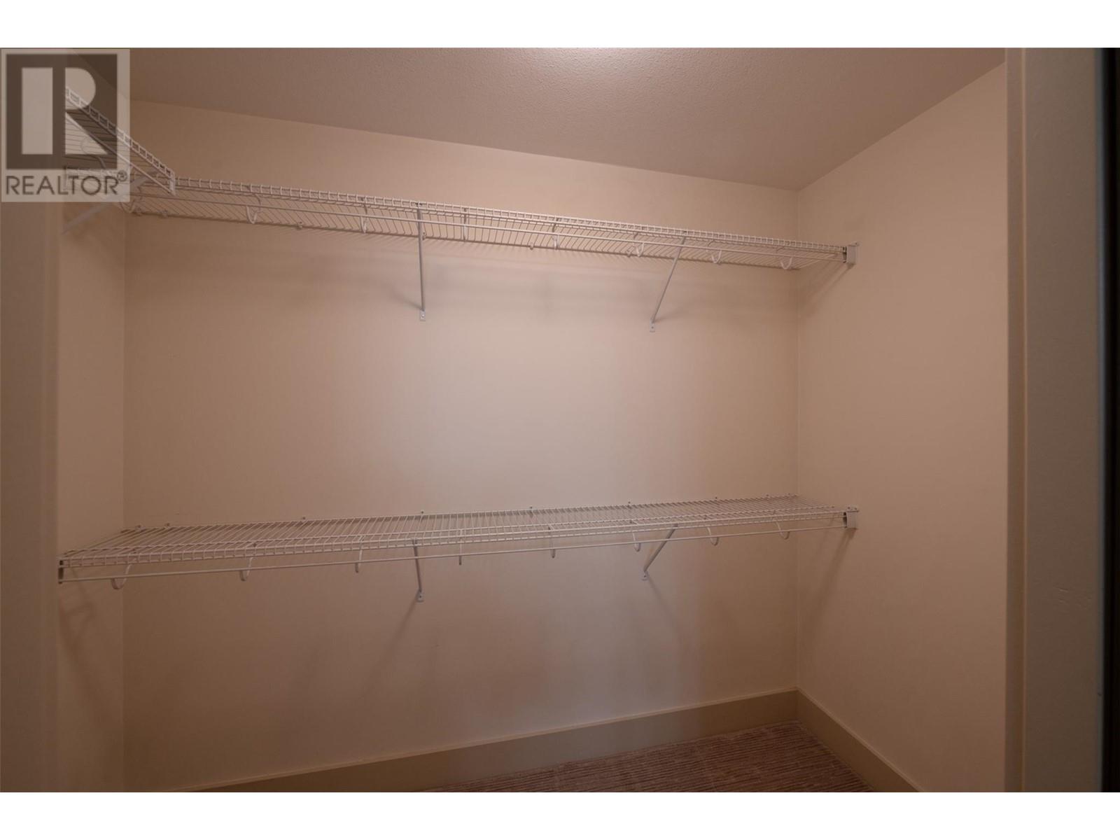Pamela Hanson PREC* | 250-486-1119 (cell) | pamhanson@remax.net
Heather Smith Licensed Realtor | 250-486-7126 (cell) | hsmith@remax.net
250 Waterford Avenue Unit# 210 Penticton, British Columbia V2A 2T8
Interested?
Contact us for more information
$400,000Maintenance,
$501.16 Monthly
Maintenance,
$501.16 MonthlyLooking for a great place in the heart of the Okanagan? This spacious 1,092 sq. ft. corner unit The Waterford has everything you need! With a wrap-around balcony, you’ll love the extra light and outdoor space. Inside, there’s plenty of room to relax with a large living area and an electric fireplace. The primary bedroom features a walk-in closet and a private ensuite. The den offers the convenience of having an office or guest room. A second 2-piece bathroom adds even more convenience. You’re just a 10 minute walk to Skaha Lake, close to shopping, transit, and everything you need. The building also offers secured underground parking for peace of mind. 1 dog or 1 cat allowed. If you’re looking for a home with space, comfort, and a fantastic location, this is the one! Book a showing today! (id:52811)
Property Details
| MLS® Number | 10339135 |
| Property Type | Single Family |
| Neigbourhood | Main South |
| Community Features | Pet Restrictions, Pets Allowed With Restrictions |
| Features | Balcony |
| Parking Space Total | 1 |
| Storage Type | Storage, Locker |
Building
| Bathroom Total | 2 |
| Bedrooms Total | 1 |
| Appliances | Refrigerator, Dishwasher, Dryer, Range - Electric, Washer |
| Architectural Style | Other |
| Constructed Date | 2007 |
| Cooling Type | Central Air Conditioning |
| Exterior Finish | Stucco |
| Half Bath Total | 1 |
| Heating Type | Forced Air |
| Roof Material | Tar & Gravel |
| Roof Style | Unknown |
| Stories Total | 1 |
| Size Interior | 1092 Sqft |
| Type | Apartment |
| Utility Water | Municipal Water |
Parking
| Underground |
Land
| Acreage | No |
| Sewer | Municipal Sewage System |
| Size Total Text | Under 1 Acre |
| Zoning Type | Unknown |
Rooms
| Level | Type | Length | Width | Dimensions |
|---|---|---|---|---|
| Main Level | Primary Bedroom | 12' x 10' | ||
| Main Level | Storage | 6' x 5' | ||
| Main Level | 2pc Bathroom | Measurements not available | ||
| Main Level | 4pc Ensuite Bath | Measurements not available | ||
| Main Level | Kitchen | 11' x 9' | ||
| Main Level | Den | 9' x 9' | ||
| Main Level | Other | 8' x 4' | ||
| Main Level | Dining Room | 11' x 10' | ||
| Main Level | Living Room | 16' x 12' |
https://www.realtor.ca/real-estate/28026063/250-waterford-avenue-unit-210-penticton-main-south


























