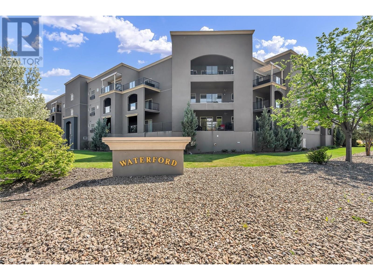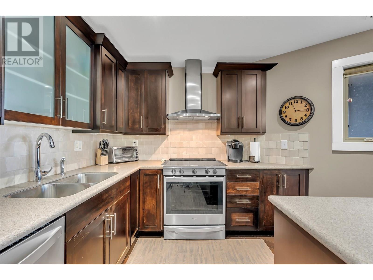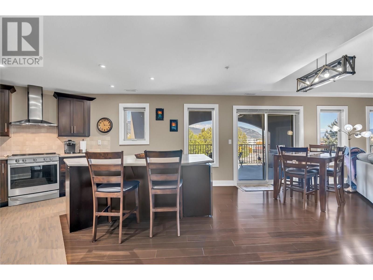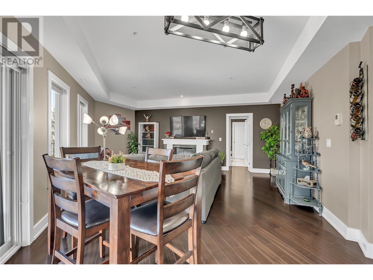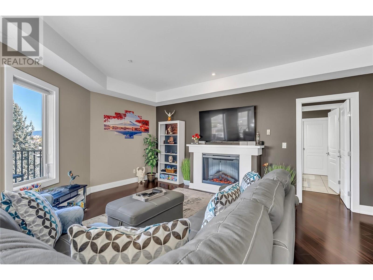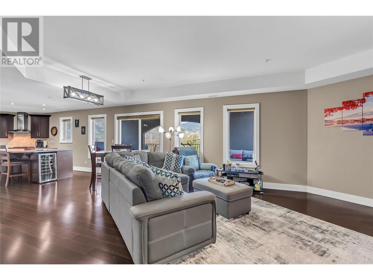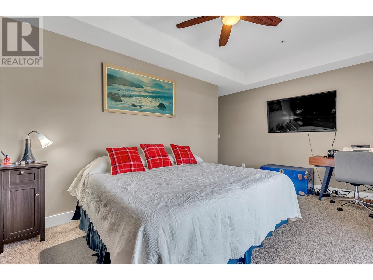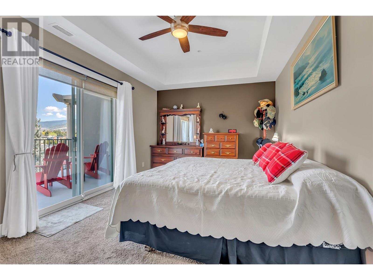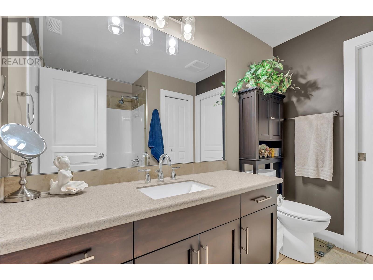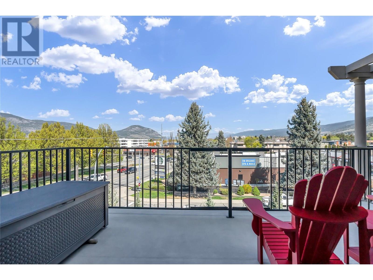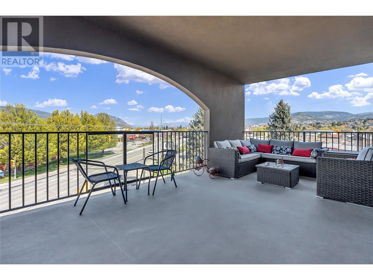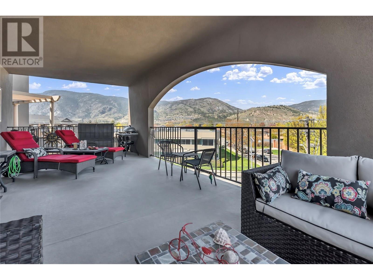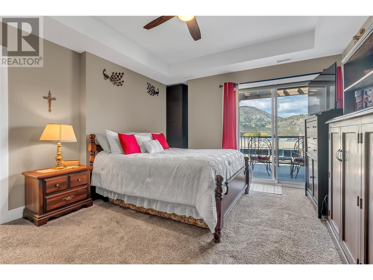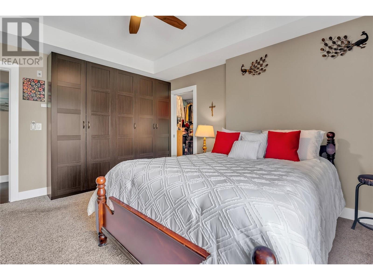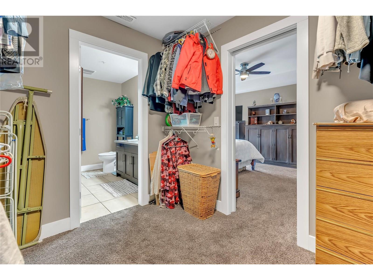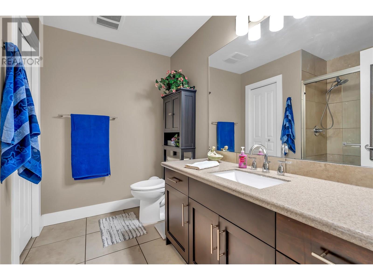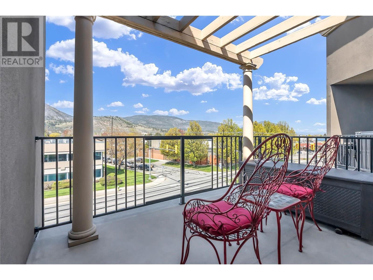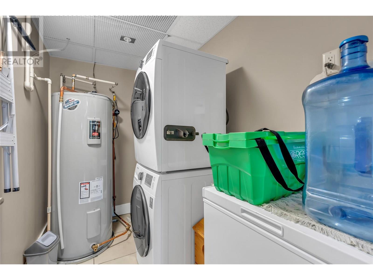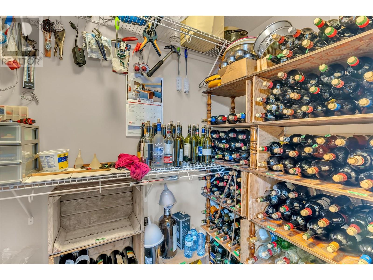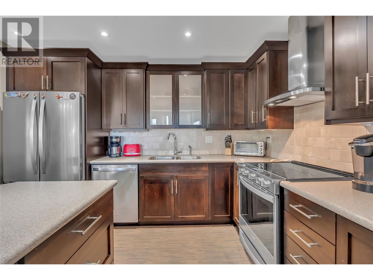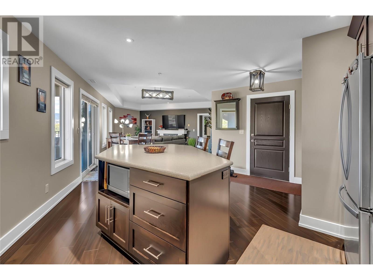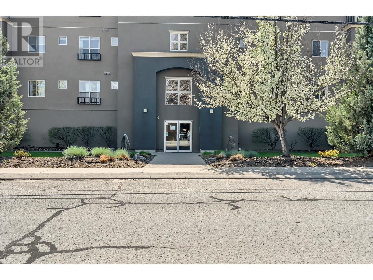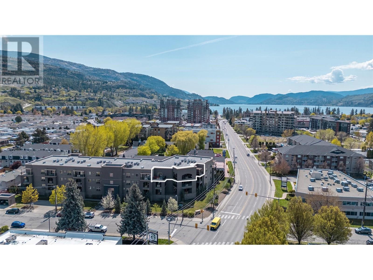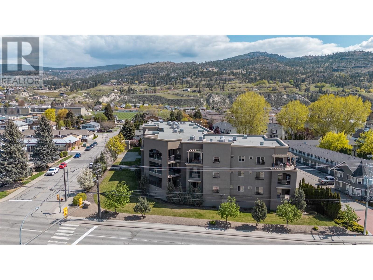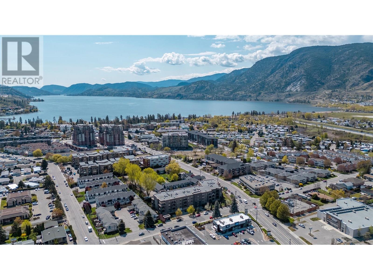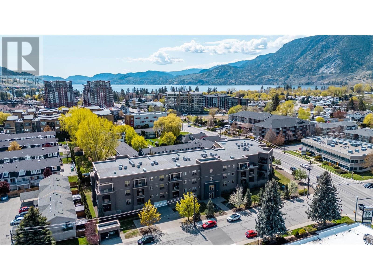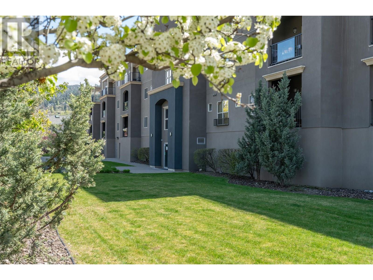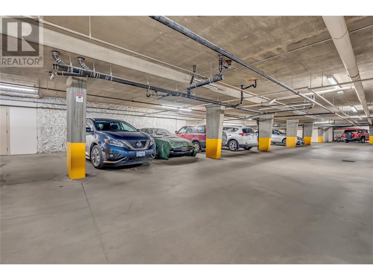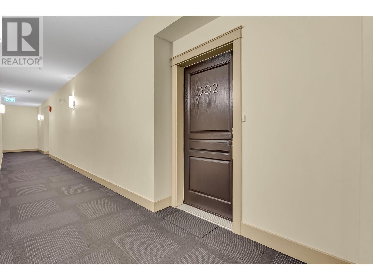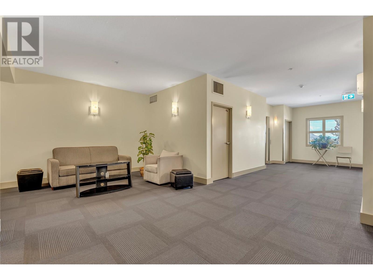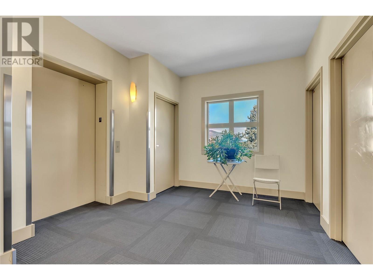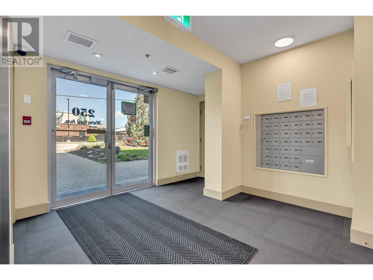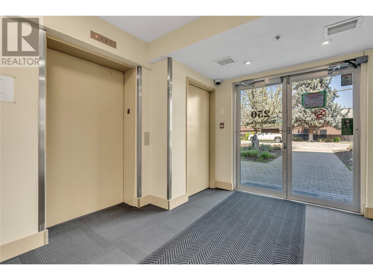Pamela Hanson PREC* | 250-486-1119 (cell) | pamhanson@remax.net
Heather Smith Licensed Realtor | 250-486-7126 (cell) | hsmith@remax.net
250 Waterford Avenue Unit# 302 Penticton, British Columbia V2A 3T8
Interested?
Contact us for more information
$539,000Maintenance, Reserve Fund Contributions
$630.25 Monthly
Maintenance, Reserve Fund Contributions
$630.25 MonthlyJust a few blocks from the beach, this top-floor luxury condo combines style, comfort, and convenience. The gourmet kitchen is designed to impress with birchwood shaker cabinets, solid surface countertops, a spacious island, upgraded stainless steel appliances, and engineered hardwood floors flowing through the main living area. Enjoy your morning coffee or unwind on one of three private decks, including a massive 30’ x 13’ west-facing covered deck—perfect for summer entertaining. With two master suites, each featuring a walk-in closet, ensuite, and private deck, there’s plenty of space for family or guests. This home also comes with two secure, heated underground parking stalls and is only steps from restaurants, shops, schools, parks, trails, and the beach. QUICK POSESSION AVAILABLE—move in and start enjoying the Okanagan lifestyle right away! (id:52811)
Property Details
| MLS® Number | 10357611 |
| Property Type | Single Family |
| Neigbourhood | Main South |
| Community Name | Waterford |
| Community Features | Pet Restrictions, Pets Allowed With Restrictions, Rentals Allowed |
| Features | Three Balconies |
| Parking Space Total | 2 |
| Storage Type | Storage, Locker |
| View Type | City View, Mountain View |
Building
| Bathroom Total | 2 |
| Bedrooms Total | 2 |
| Appliances | Refrigerator, Oven - Electric, Microwave, Washer & Dryer, Wine Fridge |
| Architectural Style | Other |
| Constructed Date | 2007 |
| Cooling Type | Central Air Conditioning |
| Exterior Finish | Stucco |
| Fire Protection | Security, Controlled Entry |
| Fireplace Fuel | Electric |
| Fireplace Present | Yes |
| Fireplace Type | Unknown |
| Flooring Type | Hardwood |
| Heating Fuel | Electric |
| Heating Type | Forced Air |
| Roof Material | Tar & Gravel |
| Roof Style | Unknown |
| Stories Total | 1 |
| Size Interior | 1385 Sqft |
| Type | Apartment |
| Utility Water | Municipal Water |
Parking
| Heated Garage | |
| Parkade | |
| Underground |
Land
| Acreage | No |
| Sewer | Municipal Sewage System |
| Size Total Text | Under 1 Acre |
| Zoning Type | Residential |
Rooms
| Level | Type | Length | Width | Dimensions |
|---|---|---|---|---|
| Main Level | Laundry Room | 8'10'' x 4'11'' | ||
| Main Level | 4pc Ensuite Bath | 8'6'' x 8'4'' | ||
| Main Level | 3pc Ensuite Bath | 8'6'' x 8'10'' | ||
| Main Level | Other | 7'10'' x 11'11'' | ||
| Main Level | Bedroom | 16'9'' x 10'5'' | ||
| Main Level | Living Room | 20'9'' x 19'8'' | ||
| Main Level | Dining Room | 9'1'' x 12'8'' | ||
| Main Level | Kitchen | 17'4'' x 13'3'' | ||
| Main Level | Primary Bedroom | 12'8'' x 16'3'' |
https://www.realtor.ca/real-estate/28665481/250-waterford-avenue-unit-302-penticton-main-south


