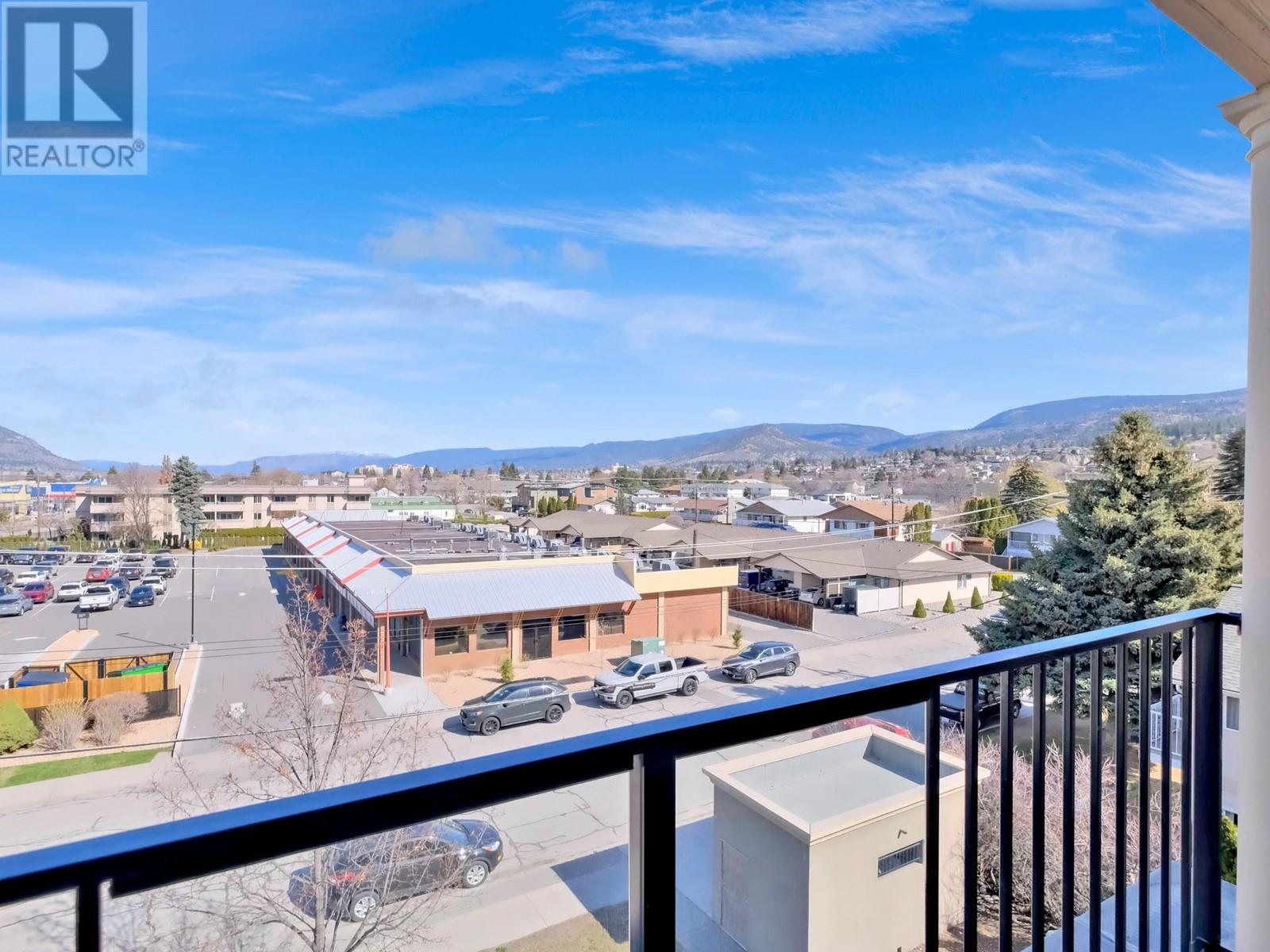Pamela Hanson PREC* | 250-486-1119 (cell) | pamhanson@remax.net
Heather Smith Licensed Realtor | 250-486-7126 (cell) | hsmith@remax.net
250 Waterford Avenue Unit# 311 Penticton, British Columbia V2A 3T8
Interested?
Contact us for more information
$449,900Maintenance,
$525.84 Monthly
Maintenance,
$525.84 MonthlySpacious TOP FLOOR 1,063 SF condo has 9 FT ceilings, electric fireplace, inverter system for heating and cooling with generous 2 bed 2 full bath & walk through master closet & en-suite. Separate laundry room, heat pump, HW tank. Then gas range, granite countertops, stainless appliances in the kitchen. Vinyl click flooring and modern trim, doors and casings are very contemporary / current. Views to the mountains to North, large sundeck with pergola for afternoon shade. South end of Penticton location will afford you terrific access to Skaha Lake, 10 min walk away to the best beach in the Okanagan. Excellent amenities near, beach, highway access, airport, shopping, wineries, hospital, transit. Bylaws permit 1 dog or 1 cat, no age restrictions, 3-month min rental. 2 parking and a storage unit, WOW! COMPLETE PACKAGE (id:52811)
Property Details
| MLS® Number | 10342357 |
| Property Type | Single Family |
| Neigbourhood | Main South |
| Community Name | Waterford |
| Amenities Near By | Airport, Recreation, Schools, Shopping |
| Community Features | Pet Restrictions, Pets Allowed With Restrictions |
| Parking Space Total | 2 |
| Storage Type | Storage, Locker |
| View Type | Mountain View |
Building
| Bathroom Total | 2 |
| Bedrooms Total | 2 |
| Appliances | Range, Refrigerator, Dishwasher, Washer/dryer Stack-up |
| Architectural Style | Other |
| Constructed Date | 2007 |
| Cooling Type | Central Air Conditioning |
| Exterior Finish | Stucco |
| Fire Protection | Security System |
| Fireplace Fuel | Electric |
| Fireplace Present | Yes |
| Fireplace Type | Unknown |
| Heating Fuel | Electric |
| Heating Type | Forced Air |
| Roof Material | Tar & Gravel |
| Roof Style | Unknown |
| Stories Total | 1 |
| Size Interior | 1063 Sqft |
| Type | Apartment |
| Utility Water | Municipal Water |
Parking
| Underground |
Land
| Access Type | Easy Access |
| Acreage | No |
| Land Amenities | Airport, Recreation, Schools, Shopping |
| Sewer | Municipal Sewage System |
| Size Total Text | Under 1 Acre |
| Zoning Type | Unknown |
Rooms
| Level | Type | Length | Width | Dimensions |
|---|---|---|---|---|
| Main Level | 3pc Bathroom | 7'9'' x 7'9'' | ||
| Main Level | Other | 8'9'' x 5'8'' | ||
| Main Level | Foyer | 4'0'' x 11'2'' | ||
| Main Level | Kitchen | 10'5'' x 12'4'' | ||
| Main Level | Dining Room | 7'11'' x 12'4'' | ||
| Main Level | Living Room | 13'5'' x 12'6'' | ||
| Main Level | Utility Room | 7'6'' x 4'10'' | ||
| Main Level | Bedroom | 11'3'' x 10'10'' | ||
| Main Level | Primary Bedroom | 11'11'' x 14'1'' | ||
| Main Level | 4pc Ensuite Bath | 8'9'' x 8'4'' |
https://www.realtor.ca/real-estate/28131381/250-waterford-avenue-unit-311-penticton-main-south



























