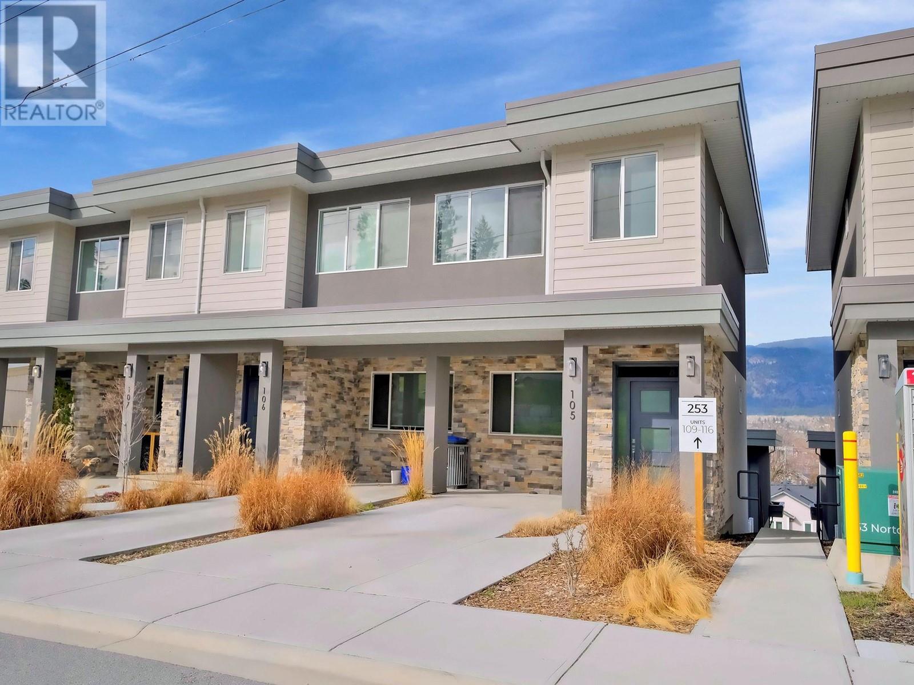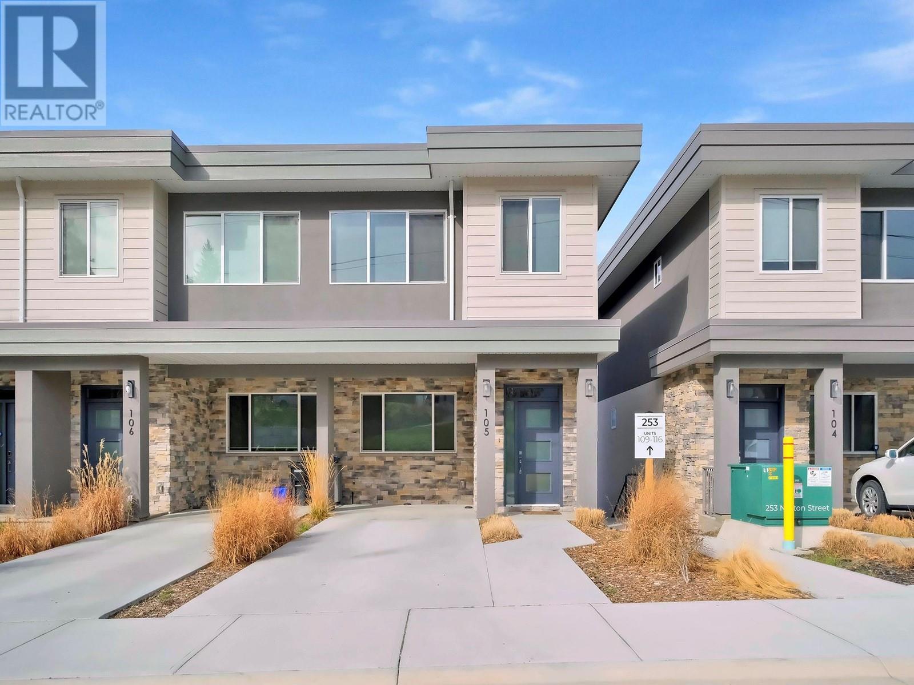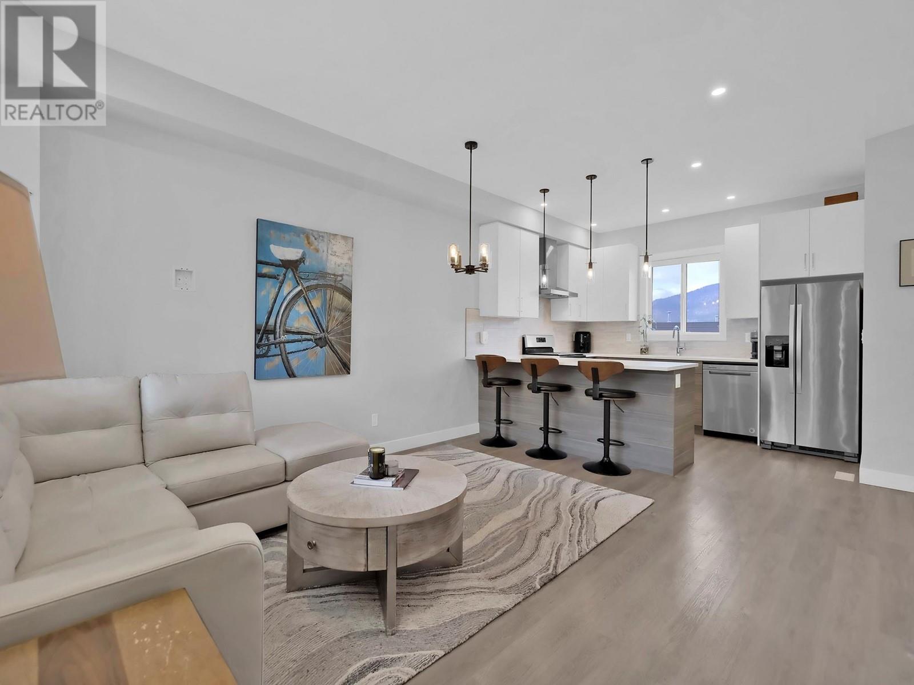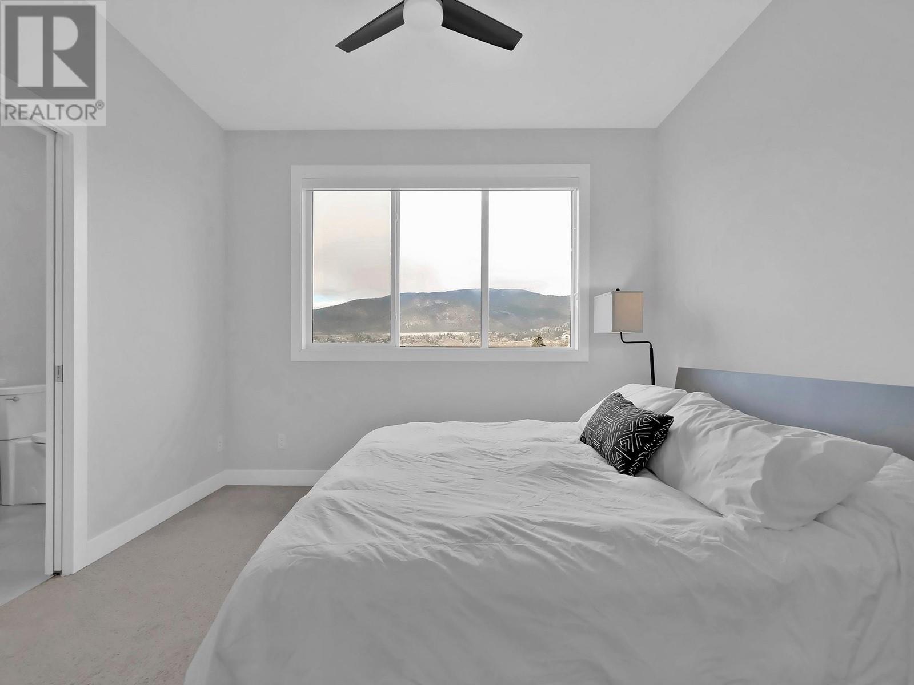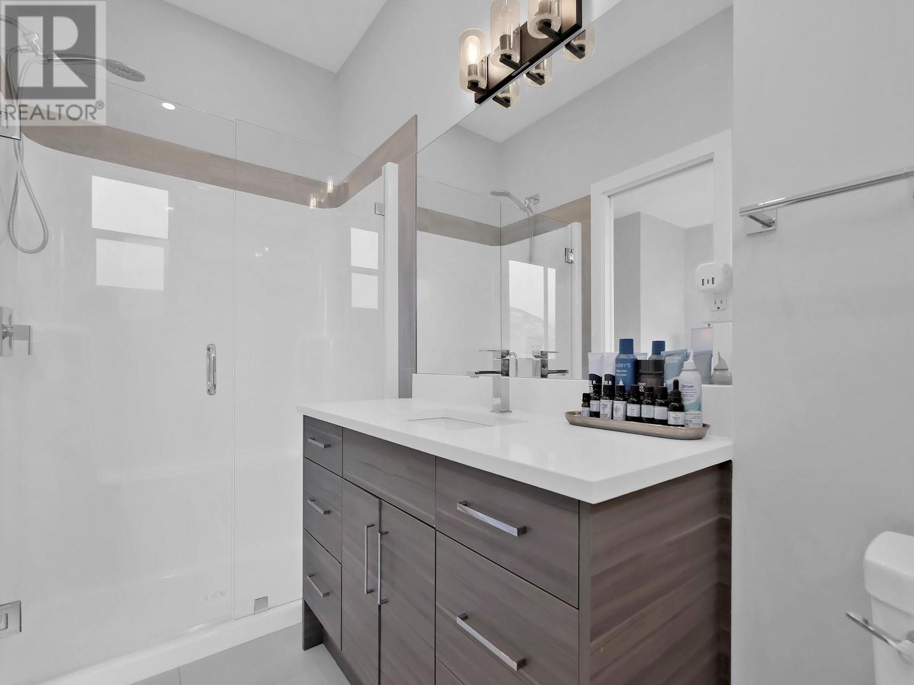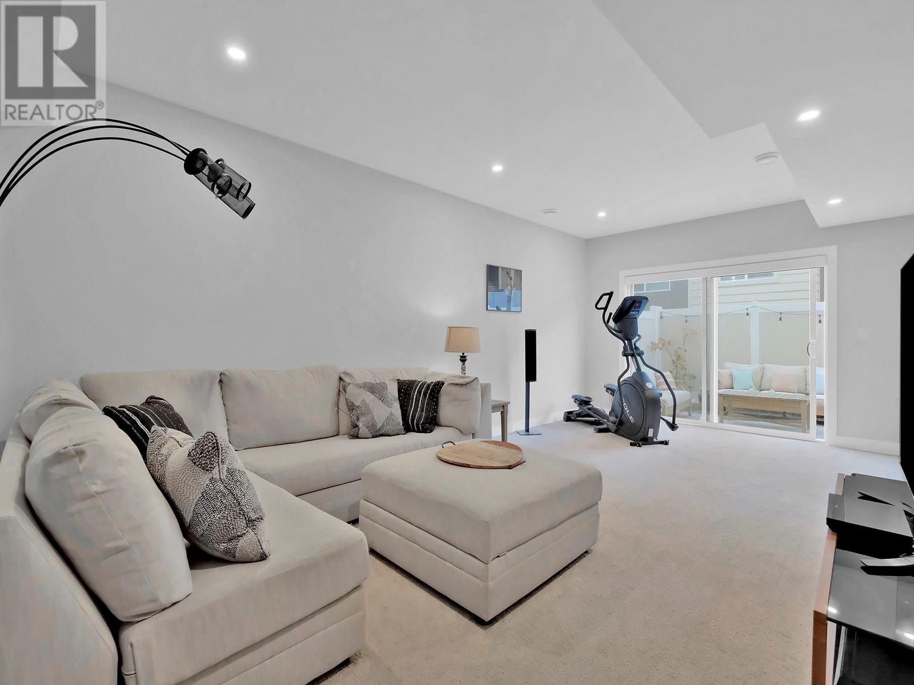Pamela Hanson PREC* | 250-486-1119 (cell) | pamhanson@remax.net
Heather Smith Licensed Realtor | 250-486-7126 (cell) | hsmith@remax.net
253 Norton Street Unit# 105 Penticton, British Columbia V2A 4H8
Interested?
Contact us for more information
$635,000Maintenance, Reserve Fund Contributions, Insurance, Ground Maintenance, Sewer, Water
$210 Monthly
Maintenance, Reserve Fund Contributions, Insurance, Ground Maintenance, Sewer, Water
$210 MonthlyStylish & Sun-Filled Corner Townhome in a Prime Penticton! This corner townhome is the perfect blend of comfort and convenience. Nestled in a quiet yet central location, you're just a short stroll to Okanagan Lake, craft breweries, the farmers market, KVR trail and an array of local shops and restaurants. Inside, you’ll find 3 bedrooms and 3 bathrooms, including an upper-level primary retreat featuring a 3-piece ensuite, walk-in closet, and a peek-a-boo view of Okanagan Lake. Two additional bedrooms, a 4-piece main bathroom, and laundry complete the upper level. The main floor includes a beautifully appointed kitchen with a gas stove, ideal for cooking and entertaining. Downstairs, a large rec room walks out to a fully fenced and private patio space, complete with a gas hookup for your BBQ. Additional features include ample storage, pet-friendly, no age restrictions, and the peace of mind of remaining home warranty. Low strata fees of just $210/month make this home an even better value. All measurements approximate and should be verified by Buyer if deemed important. (id:52811)
Property Details
| MLS® Number | 10342028 |
| Property Type | Single Family |
| Neigbourhood | Main North |
| Community Name | UPLANDS RIDGE |
| Amenities Near By | Golf Nearby, Public Transit, Park, Recreation, Schools, Shopping |
| Community Features | Family Oriented, Pets Allowed, Pets Allowed With Restrictions |
| Parking Space Total | 2 |
| View Type | Lake View, Mountain View, Valley View, View (panoramic) |
Building
| Bathroom Total | 3 |
| Bedrooms Total | 3 |
| Appliances | Refrigerator, Dishwasher, Range - Gas, Microwave, Washer/dryer Stack-up |
| Constructed Date | 2020 |
| Construction Style Attachment | Attached |
| Cooling Type | Central Air Conditioning |
| Exterior Finish | Stone, Other |
| Fire Protection | Smoke Detector Only |
| Flooring Type | Carpeted, Tile, Vinyl |
| Half Bath Total | 1 |
| Heating Type | Forced Air, See Remarks |
| Roof Material | Asphalt Shingle |
| Roof Style | Unknown |
| Stories Total | 3 |
| Size Interior | 1693 Sqft |
| Type | Row / Townhouse |
| Utility Water | Municipal Water |
Land
| Access Type | Easy Access |
| Acreage | No |
| Fence Type | Fence |
| Land Amenities | Golf Nearby, Public Transit, Park, Recreation, Schools, Shopping |
| Landscape Features | Landscaped |
| Sewer | Municipal Sewage System |
| Size Total Text | Under 1 Acre |
| Zoning Type | Multi-family |
Rooms
| Level | Type | Length | Width | Dimensions |
|---|---|---|---|---|
| Second Level | Full Bathroom | Measurements not available | ||
| Second Level | Bedroom | 10'2'' x 9'5'' | ||
| Second Level | Bedroom | 7'4'' x 6'9'' | ||
| Second Level | Other | 5' x 4'10'' | ||
| Second Level | Full Ensuite Bathroom | Measurements not available | ||
| Second Level | Primary Bedroom | 13'7'' x 11'4'' | ||
| Third Level | Utility Room | 14'3'' x 6' | ||
| Third Level | Recreation Room | 22'2'' x 16'6'' | ||
| Main Level | Partial Bathroom | Measurements not available | ||
| Main Level | Foyer | 9'1'' x 6' | ||
| Main Level | Living Room | 14'5'' x 12'5'' | ||
| Main Level | Kitchen | 8'10'' x 16'6'' |
https://www.realtor.ca/real-estate/28123340/253-norton-street-unit-105-penticton-main-north


