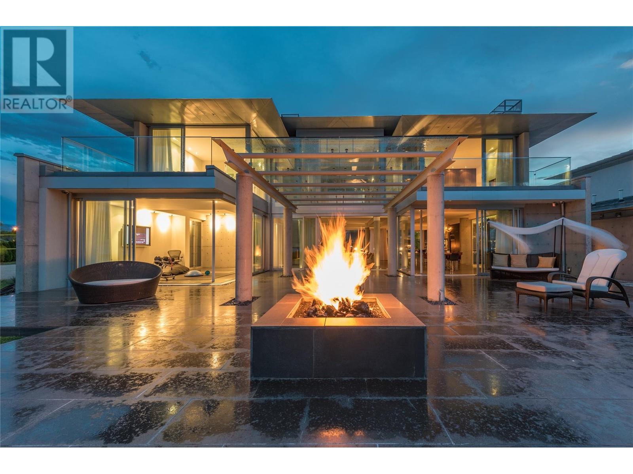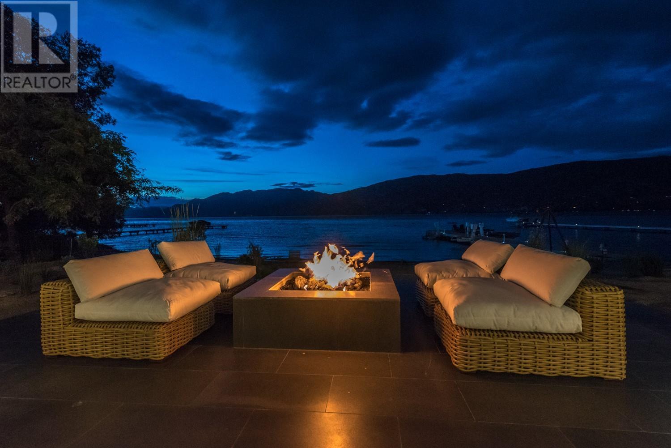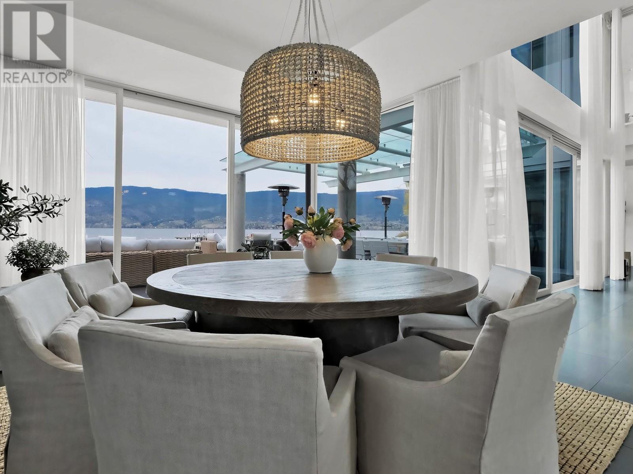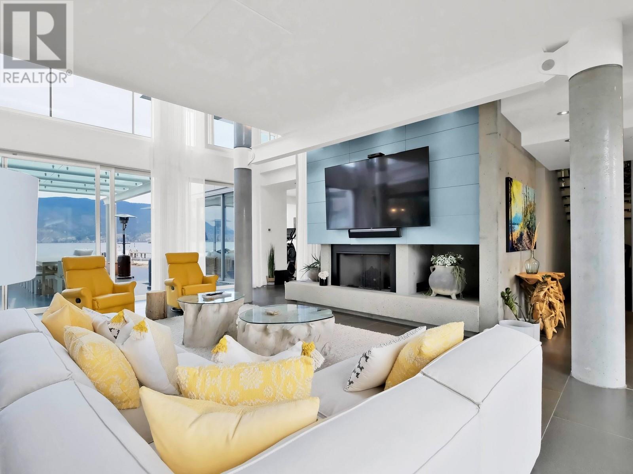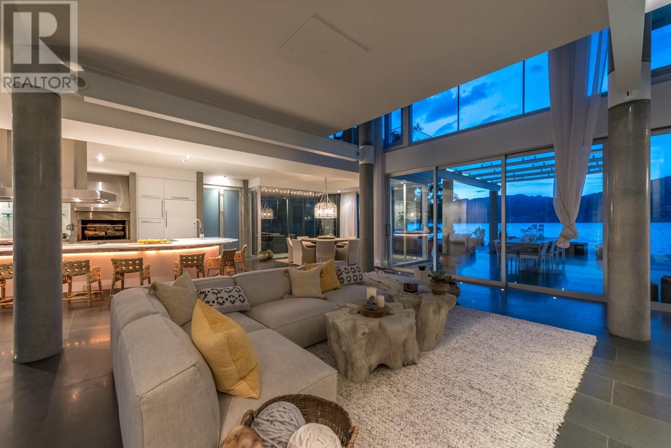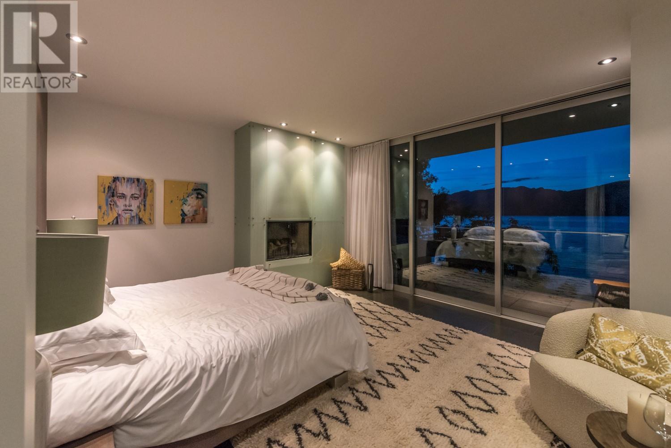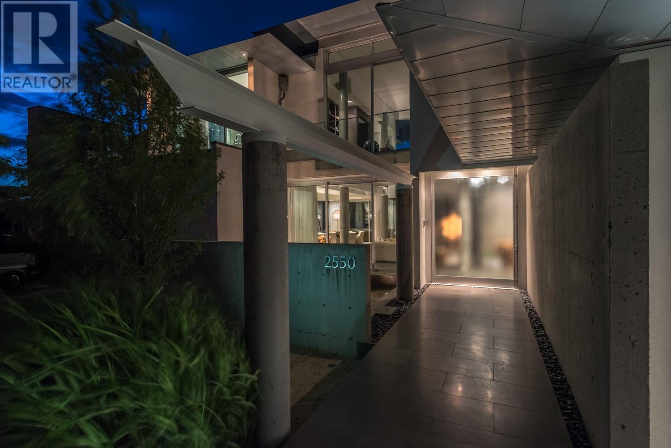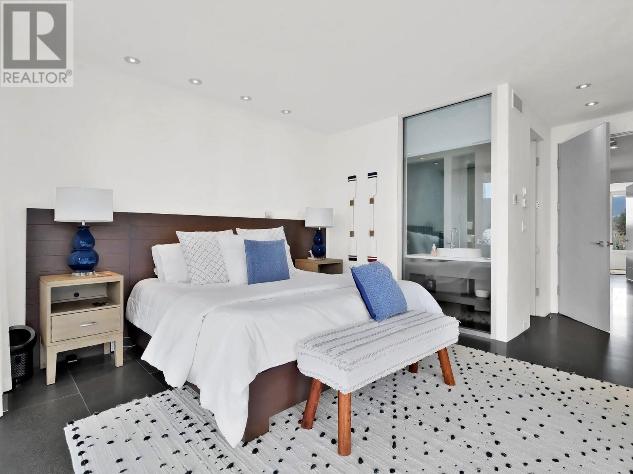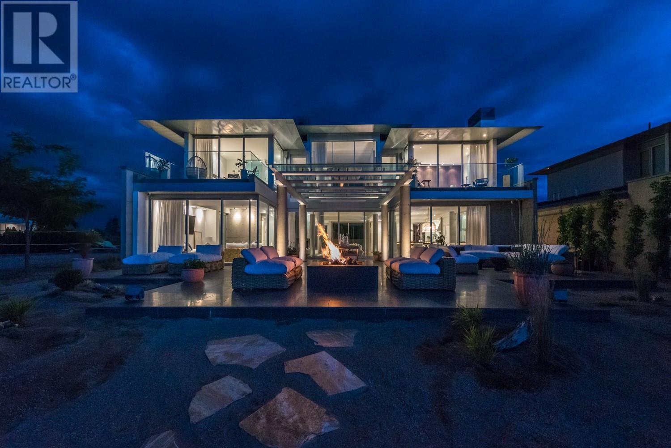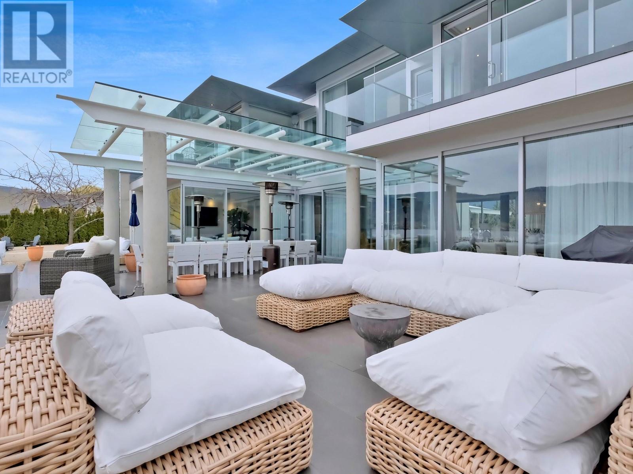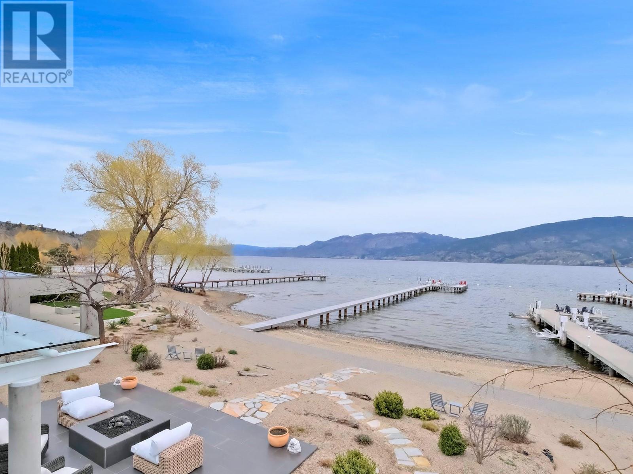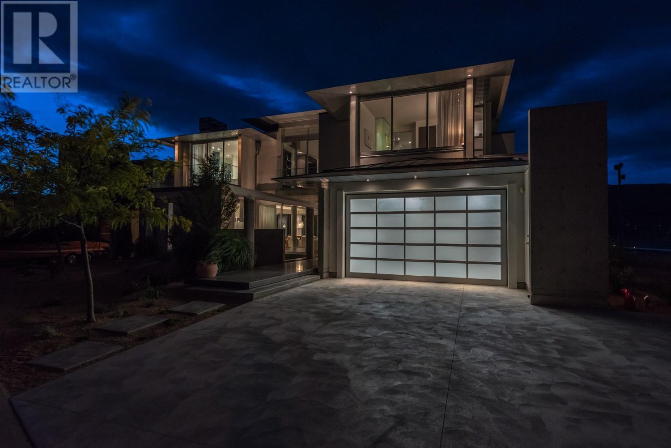3 Bedroom
4 Bathroom
4206 sqft
Contemporary
Fireplace
Central Air Conditioning
Forced Air, See Remarks
Landscaped, Level
$3,998,000
This extraordinary modernist residence showcases exquisite concrete, steel, glass, and marble throughout. The impressive entrance features striking water fountains and a massive steel door that opens to reveal an, open-concept main level. The gourmet kitchen offers a spectacular 30-foot marble island, double wall ovens, indoor BBQ, integrated refrigerator, and temperature-controlled wine room. This culinary space flows seamlessly into elegant dining and living areas where sliding glass walls disappear to merge with the outdoor paradise—creating the ultimate entertainment experience. Your private beach oasis awaits with a covered dining area, fire pit, abundant loungers, and pristine sandy beachfront. An architectural glass staircase leads to the upper level where you'll discover an exceptional master suite complete with a luxurious 5-piece ensuite, soaking tub, and panoramic lake views from the private patio. This waterfront jewel stands as the ultimate luxury beach paradise. Contact the listing representative today to arrange your private viewing. (id:52811)
Property Details
|
MLS® Number
|
10342056 |
|
Property Type
|
Single Family |
|
Neigbourhood
|
Trout Creek |
|
Amenities Near By
|
Recreation, Schools |
|
Features
|
Level Lot, Private Setting |
|
Parking Space Total
|
2 |
|
View Type
|
Lake View, Mountain View, Valley View, View Of Water, View (panoramic) |
Building
|
Bathroom Total
|
4 |
|
Bedrooms Total
|
3 |
|
Appliances
|
Refrigerator, Dishwasher, Cooktop - Gas, See Remarks, Hood Fan, Washer & Dryer |
|
Architectural Style
|
Contemporary |
|
Constructed Date
|
2006 |
|
Construction Style Attachment
|
Detached |
|
Cooling Type
|
Central Air Conditioning |
|
Fireplace Fuel
|
Gas |
|
Fireplace Present
|
Yes |
|
Fireplace Type
|
Unknown |
|
Half Bath Total
|
1 |
|
Heating Type
|
Forced Air, See Remarks |
|
Stories Total
|
2 |
|
Size Interior
|
4206 Sqft |
|
Type
|
House |
|
Utility Water
|
Municipal Water |
Parking
Land
|
Access Type
|
Easy Access |
|
Acreage
|
No |
|
Land Amenities
|
Recreation, Schools |
|
Landscape Features
|
Landscaped, Level |
|
Sewer
|
Municipal Sewage System |
|
Size Irregular
|
0.24 |
|
Size Total
|
0.24 Ac|under 1 Acre |
|
Size Total Text
|
0.24 Ac|under 1 Acre |
|
Surface Water
|
Lake |
|
Zoning Type
|
Unknown |
Rooms
| Level |
Type |
Length |
Width |
Dimensions |
|
Second Level |
Laundry Room |
|
|
9'9'' x 7'10'' |
|
Second Level |
Family Room |
|
|
23'3'' x 18'1'' |
|
Second Level |
Primary Bedroom |
|
|
17'2'' x 15'3'' |
|
Second Level |
Bedroom |
|
|
13'10'' x 13'5'' |
|
Second Level |
Bedroom |
|
|
15'8'' x 15'2'' |
|
Second Level |
5pc Ensuite Bath |
|
|
17'2'' x 14'8'' |
|
Second Level |
3pc Ensuite Bath |
|
|
9'10'' x 6'0'' |
|
Second Level |
3pc Ensuite Bath |
|
|
8'11'' x 5'7'' |
|
Main Level |
Utility Room |
|
|
8'6'' x 7'10'' |
|
Main Level |
Living Room |
|
|
22'4'' x 29'0'' |
|
Main Level |
Living Room |
|
|
15'2'' x 16'6'' |
|
Main Level |
Kitchen |
|
|
19'6'' x 32'7'' |
|
Main Level |
2pc Bathroom |
|
|
8'6'' x 5'2'' |
|
Main Level |
Dining Room |
|
|
14'9'' x 14'11'' |
https://www.realtor.ca/real-estate/28122745/2550-landry-crescent-summerland-trout-creek


