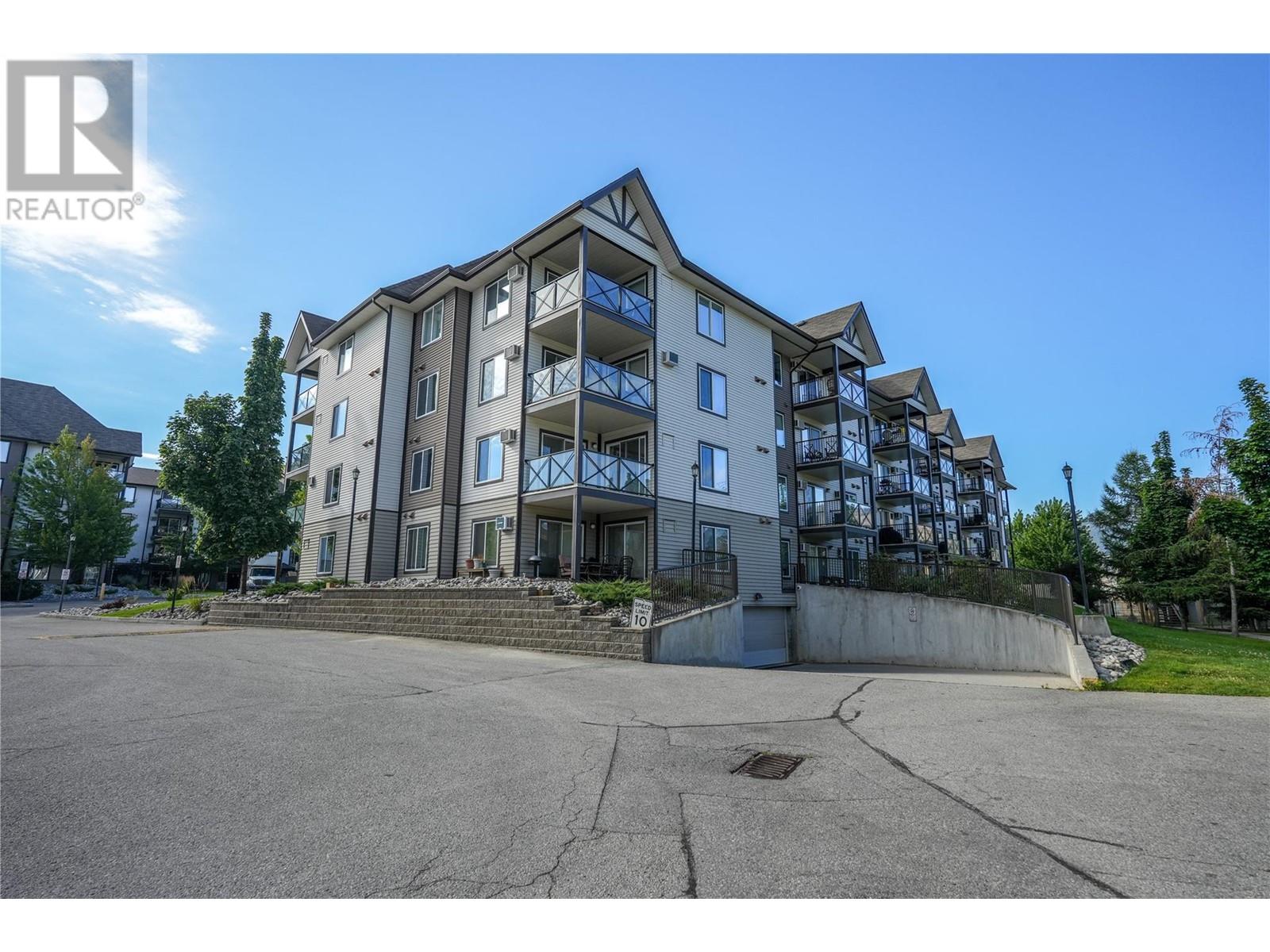Pamela Hanson PREC* | 250-486-1119 (cell) | pamhanson@remax.net
Heather Smith Licensed Realtor | 250-486-7126 (cell) | hsmith@remax.net
256 Hastings Avenue Unit# 212 Penticton, British Columbia V2A 2V6
Interested?
Contact us for more information
$329,900Maintenance, Insurance, Ground Maintenance, Property Management
$352.27 Monthly
Maintenance, Insurance, Ground Maintenance, Property Management
$352.27 MonthlyLovely corner unit condo offers 2 bedrooms and 2 bathrooms with an open concept floor plan, designed for a spacious living experience. Enjoy the expansive covered deck with Northwest facing views, perfect for relaxing or entertaining. This home features secure underground parking and a low monthly strata fee of just $352.27. Located in a great central location, you're just moments away from shopping, restaurants, parks, and recreational facilities. This condo combines a prime location with a comfortable and spacious living space, making it perfect for first-time buyers, those looking to downsize, or investors. (id:52811)
Property Details
| MLS® Number | 10321042 |
| Property Type | Single Family |
| Neigbourhood | Main South |
| Amenities Near By | Golf Nearby, Airport, Park, Recreation, Schools, Shopping, Ski Area |
| Community Features | Pets Allowed With Restrictions, Rentals Allowed With Restrictions |
| Features | Balcony |
| Parking Space Total | 1 |
Building
| Bathroom Total | 2 |
| Bedrooms Total | 2 |
| Appliances | Refrigerator, Dishwasher, Range - Electric, Microwave, Washer/dryer Stack-up |
| Constructed Date | 2005 |
| Cooling Type | Window Air Conditioner |
| Exterior Finish | Vinyl Siding |
| Fire Protection | Controlled Entry |
| Flooring Type | Carpeted, Laminate |
| Heating Fuel | Electric |
| Heating Type | Baseboard Heaters |
| Roof Material | Asphalt Shingle |
| Roof Style | Unknown |
| Stories Total | 1 |
| Size Interior | 940 Sqft |
| Type | Apartment |
| Utility Water | Municipal Water |
Parking
| Parkade | |
| Underground |
Land
| Access Type | Easy Access |
| Acreage | No |
| Land Amenities | Golf Nearby, Airport, Park, Recreation, Schools, Shopping, Ski Area |
| Sewer | Municipal Sewage System |
| Size Total Text | Under 1 Acre |
| Zoning Type | Unknown |
Rooms
| Level | Type | Length | Width | Dimensions |
|---|---|---|---|---|
| Main Level | Primary Bedroom | 10'3'' x 11'10'' | ||
| Main Level | Living Room | 11'4'' x 13'1'' | ||
| Main Level | Laundry Room | 9'1'' x 3'9'' | ||
| Main Level | Kitchen | 13'5'' x 9'2'' | ||
| Main Level | Foyer | 9'11'' x 5'0'' | ||
| Main Level | Dining Room | 9'1'' x 10'1'' | ||
| Main Level | Bedroom | 9'1'' x 12'10'' | ||
| Main Level | 4pc Ensuite Bath | 7'11'' x 5'0'' | ||
| Main Level | 4pc Bathroom | 9'1'' x 4'11'' |
https://www.realtor.ca/real-estate/27246420/256-hastings-avenue-unit-212-penticton-main-south





























