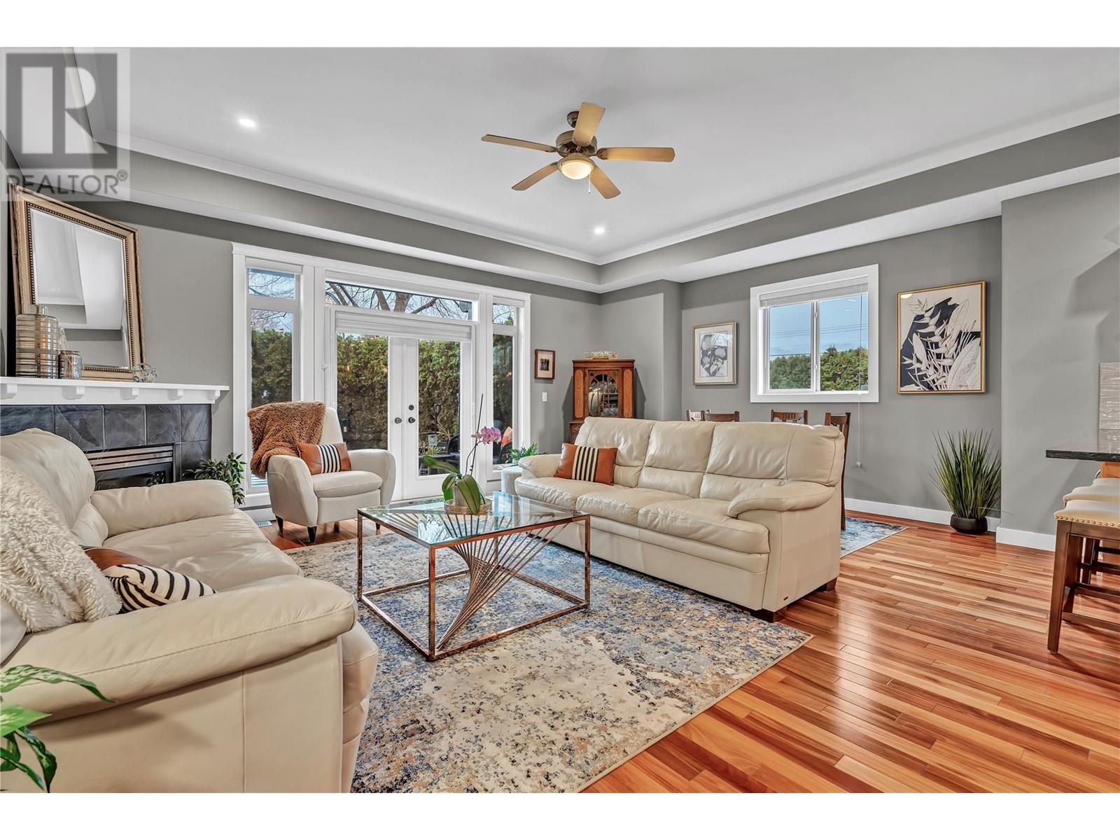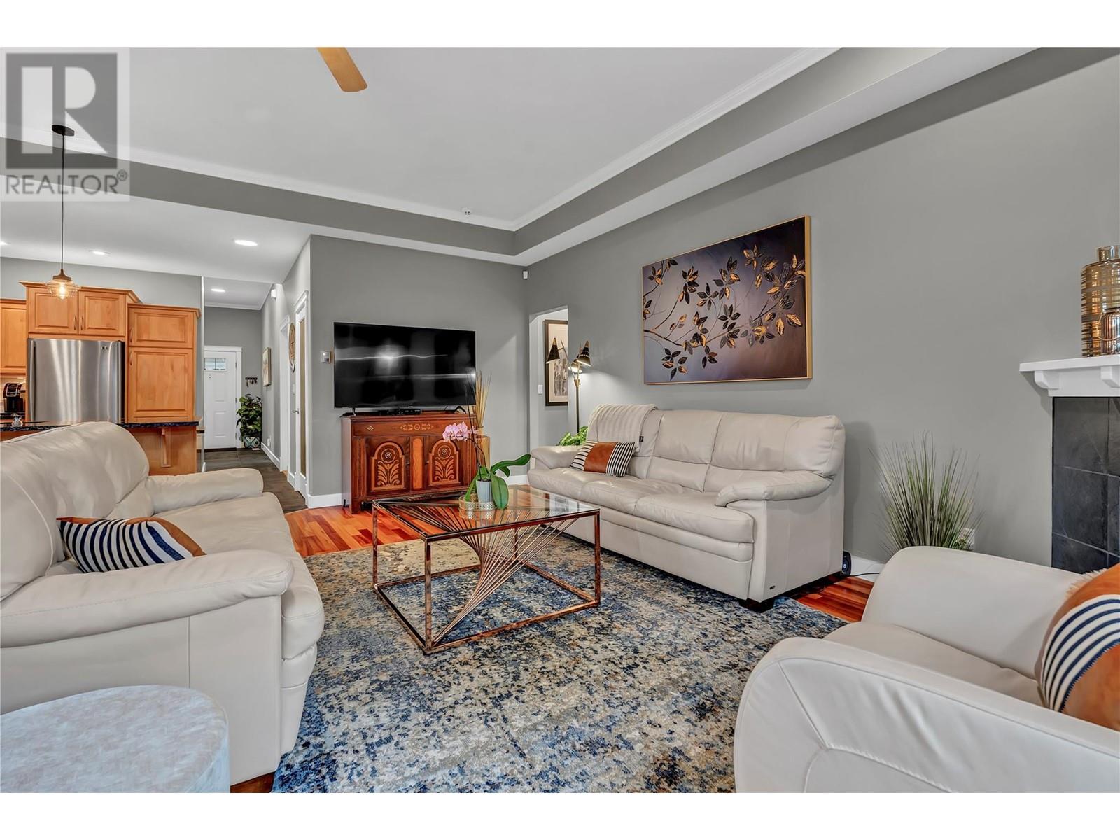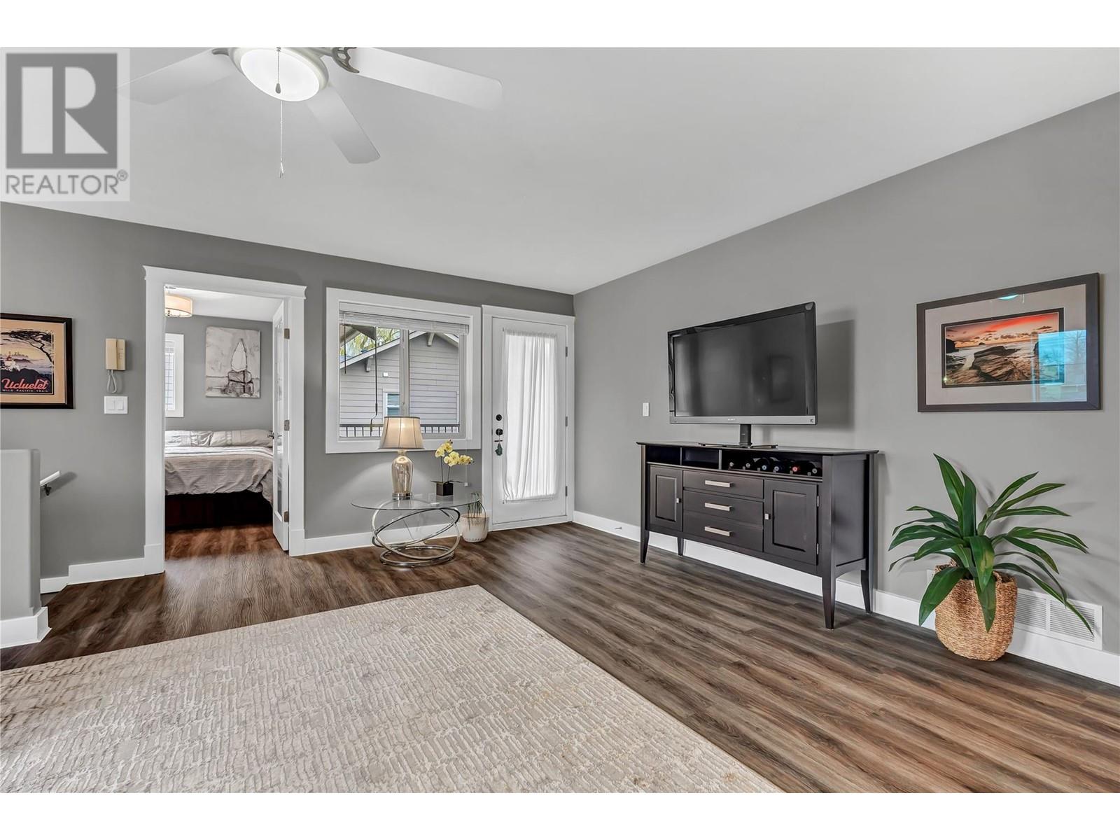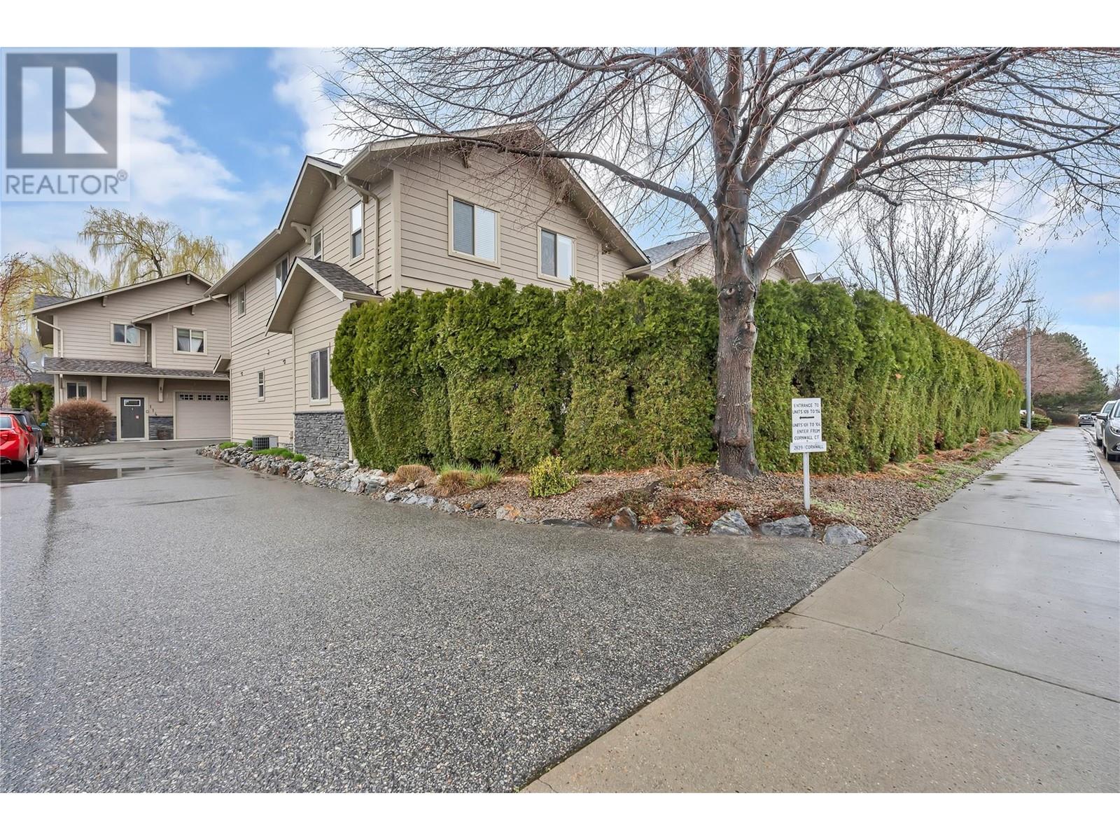Pamela Hanson PREC* | 250-486-1119 (cell) | pamhanson@remax.net
Heather Smith Licensed Realtor | 250-486-7126 (cell) | hsmith@remax.net
2629 Cornwall Drive Unit# 111 Penticton, British Columbia V2A 6W2
Interested?
Contact us for more information
$787,900Maintenance, Reserve Fund Contributions, Ground Maintenance, Property Management, Other, See Remarks, Waste Removal, Water
$524.78 Monthly
Maintenance, Reserve Fund Contributions, Ground Maintenance, Property Management, Other, See Remarks, Waste Removal, Water
$524.78 MonthlyOPEN HOUSE: Saturday, May 10 | 12:00–1:30 PM This newly renovated luxury townhouse in the heart of Penticton is a must-see. With nearly 2,200 sq/ft over two levels, this 3-bed + den, 4-bath corner unit lives like a detached home. Bright and open with 10-ft ceilings, two large living areas, and seamless indoor-outdoor flow—perfect for entertaining. Upgrades include a main-level bedroom and 3-piece bath, new countertops, flooring, lighting, and fresh paint. Features hardwood floors, stainless steel appliances, gas fireplace, private patio, upper deck with custom awning, and a wet bar with microwave and beverage fridge. Oversized double garage with 4-ft crawl space. Close to shopping, schools, beaches, and dining. No age restrictions. Pets allowed with some restrictions. (id:52811)
Open House
This property has open houses!
12:00 pm
Ends at:1:30 pm
Hosted by @lynndoering
Property Details
| MLS® Number | 10341243 |
| Property Type | Single Family |
| Neigbourhood | Main South |
| Community Name | The Oxbows |
| Amenities Near By | Golf Nearby, Public Transit, Airport, Park, Recreation, Schools, Shopping, Ski Area |
| Community Features | Pets Allowed, Pet Restrictions, Pets Allowed With Restrictions |
| Parking Space Total | 2 |
Building
| Bathroom Total | 4 |
| Bedrooms Total | 3 |
| Appliances | Refrigerator, Dishwasher, Dryer, Range - Electric, Washer |
| Basement Type | Crawl Space |
| Constructed Date | 2006 |
| Construction Style Attachment | Attached |
| Cooling Type | Central Air Conditioning |
| Fire Protection | Security System |
| Fireplace Fuel | Gas |
| Fireplace Present | Yes |
| Fireplace Type | Unknown |
| Half Bath Total | 1 |
| Heating Type | Forced Air |
| Stories Total | 2 |
| Size Interior | 2168 Sqft |
| Type | Row / Townhouse |
| Utility Water | Municipal Water |
Parking
| Attached Garage | 2 |
Land
| Access Type | Easy Access |
| Acreage | No |
| Land Amenities | Golf Nearby, Public Transit, Airport, Park, Recreation, Schools, Shopping, Ski Area |
| Landscape Features | Landscaped |
| Sewer | Municipal Sewage System |
| Size Total Text | Under 1 Acre |
| Zoning Type | Unknown |
Rooms
| Level | Type | Length | Width | Dimensions |
|---|---|---|---|---|
| Second Level | Family Room | 19'10'' x 14'7'' | ||
| Second Level | Full Bathroom | 7'10'' x 5'5'' | ||
| Second Level | Bedroom | 11'8'' x 13'6'' | ||
| Second Level | Den | 7'0'' x 11'4'' | ||
| Second Level | Full Ensuite Bathroom | 11'5'' x 13'4'' | ||
| Second Level | Primary Bedroom | 11'4'' x 17' | ||
| Main Level | Bedroom | 11'9'' x 13'0'' | ||
| Main Level | Living Room | 11'2'' x 19'8'' | ||
| Main Level | Kitchen | 11'1'' x 12'3'' | ||
| Main Level | Foyer | 11'9'' x 5'0'' | ||
| Main Level | Dining Room | 9'2'' x 16'4'' | ||
| Main Level | Full Bathroom | 11'9'' x 7'2'' | ||
| Main Level | Partial Bathroom | 7'8'' x 7'0'' |
https://www.realtor.ca/real-estate/28109114/2629-cornwall-drive-unit-111-penticton-main-south











































