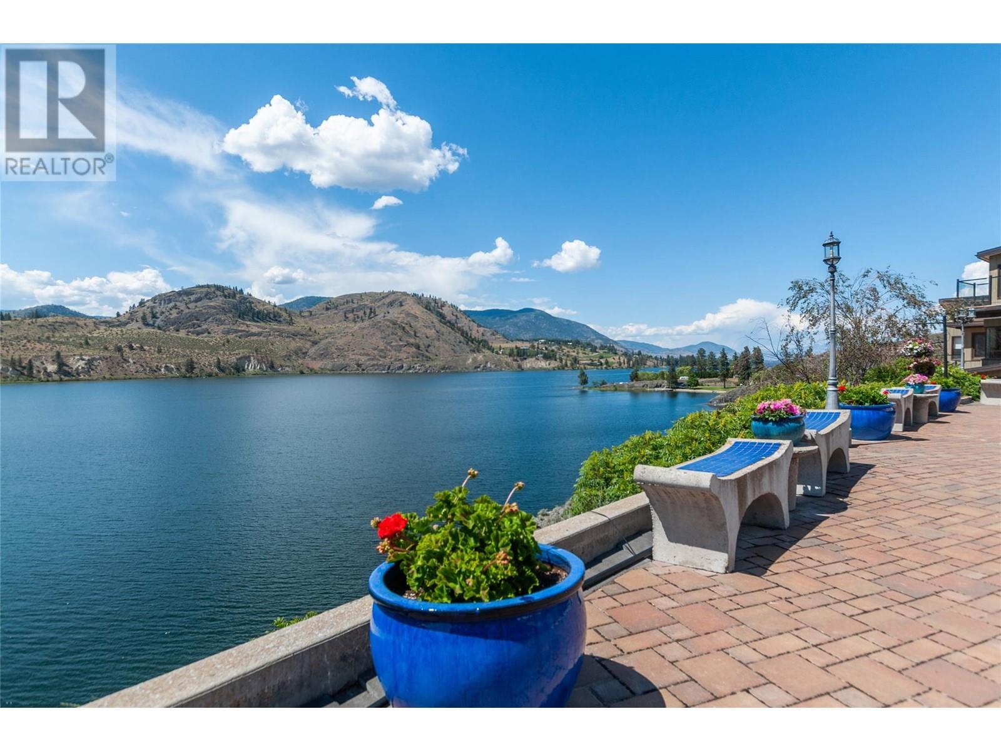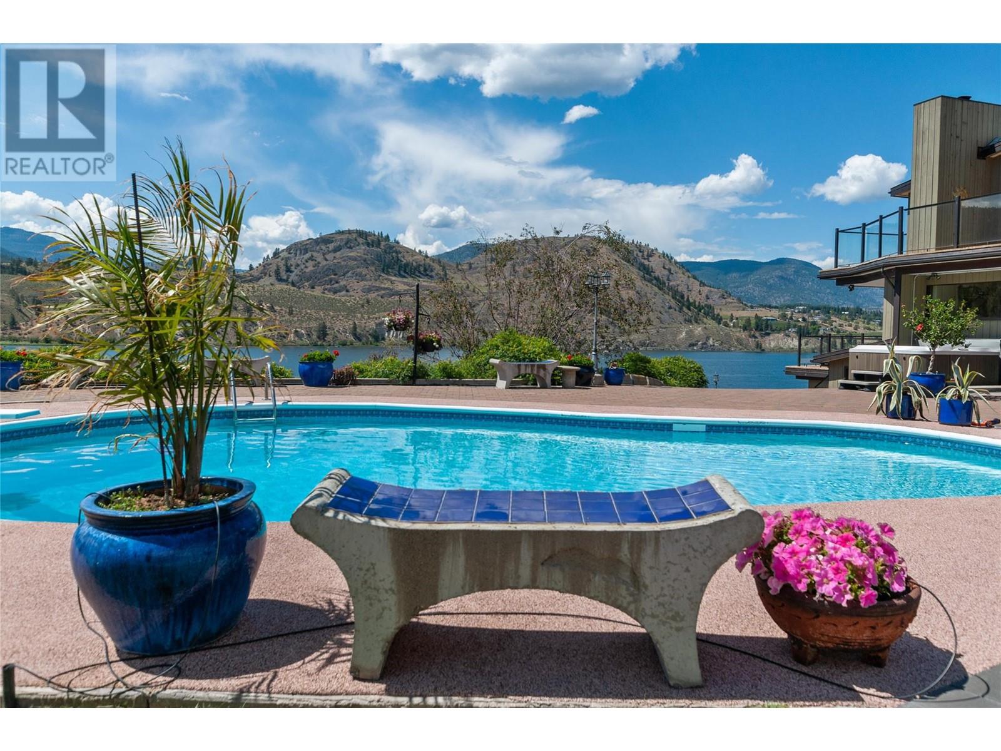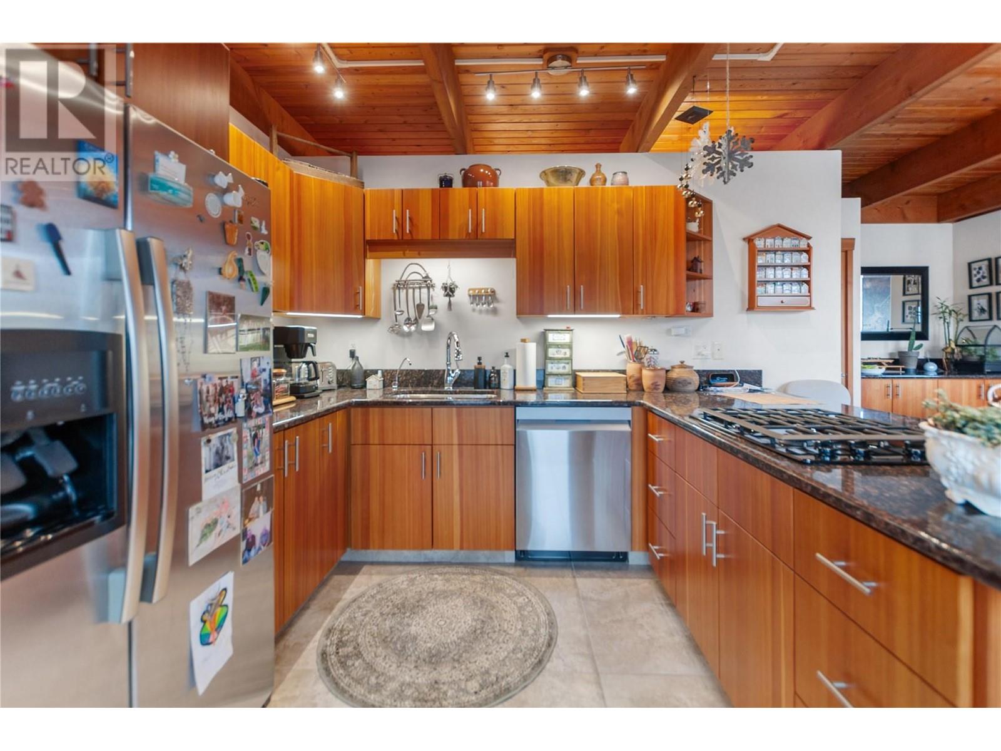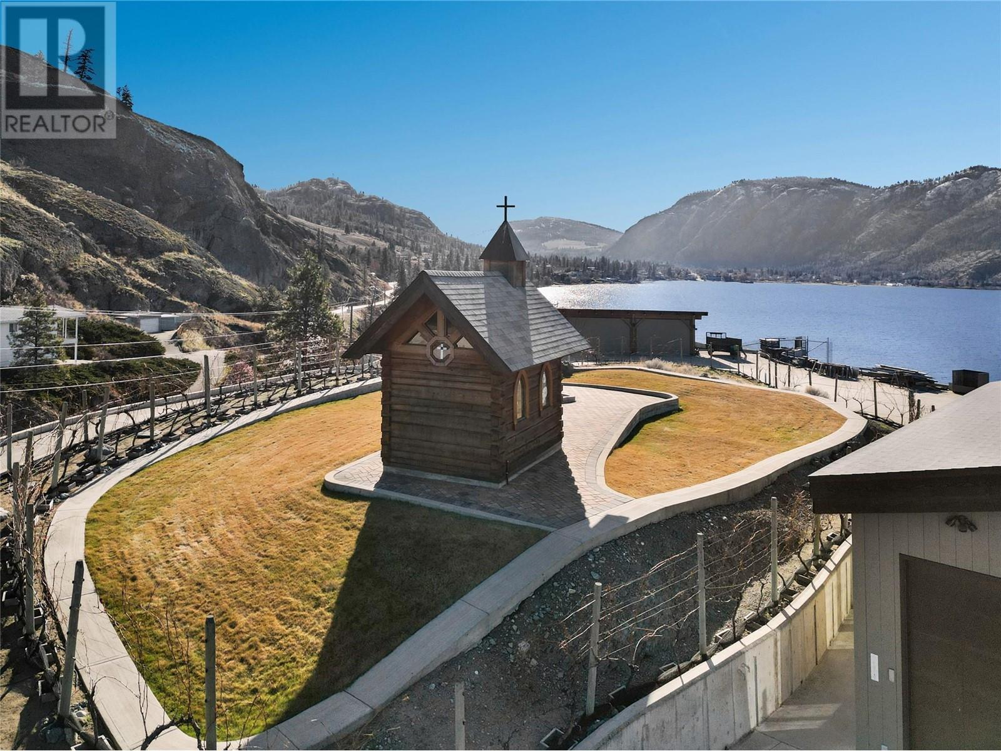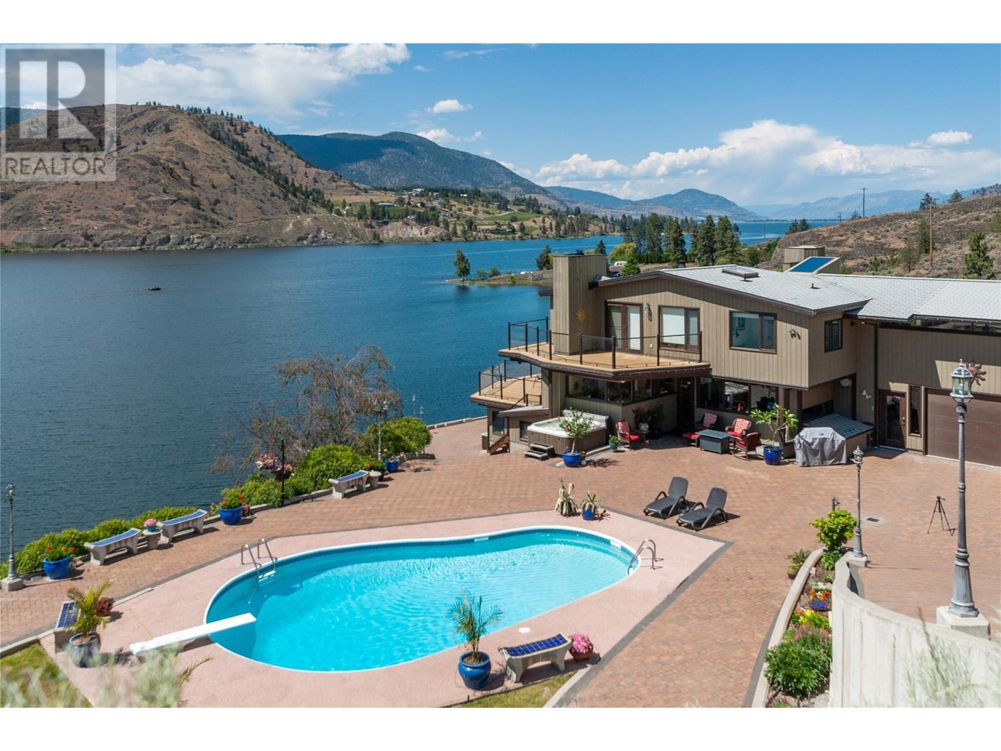4 Bedroom
5 Bathroom
6744 sqft
Fireplace
Inground Pool, Outdoor Pool
Central Air Conditioning, Heat Pump
Radiant Heat, See Remarks
Waterfront On Lake
Acreage
Landscaped, Rolling, Sloping, Underground Sprinkler
$5,900,000
Enter through the private hand-crafted wrought iron gate you'll immediately be wowed by the home's unique charm and inviting atmosphere. The tastefully renovated home seamlessly flows into an exceptional views of Skaha Lake featuring the wonderful sunsets over the neighbouring hills. Outside you can marvel at the rock features that border an inviting in ground pool or take a stroll to the road leading down to over 550 ft of lakeshore. Inside the Ron Thom’s architecture features an award winning design tastefully updated incorporating many unique features including copper framed windows and doors, hand-crafted copper stair railing, native eagle motif skylight, ceramic tile throughout, expansive use of glass and over 2100 sq/ft of deck. The primary bedroom with a den area offers versatility for a home office or cozy reading nook. The updated lower level is a treasure, featuring a closed breezeway with a walk in fridge - endless possibilities here! Ample space for RV parking or additional vehicles. Privately located with the perfect proximity to restaurants, shops, schools, and beautiful Skaha lake. This property is not just a house; it's an investment in a lifestyle that effortlessly combines the charm of the past with the comforts of today. Buyer to confirm all measurements. Call today to arrange your private viewing! (id:52811)
Property Details
|
MLS® Number
|
10330081 |
|
Property Type
|
Single Family |
|
Neigbourhood
|
Eastside/Lkshr Hi/Skaha Est |
|
Amenities Near By
|
Recreation |
|
Community Features
|
Rural Setting |
|
Features
|
Private Setting, Sloping, Balcony, Three Balconies |
|
Parking Space Total
|
8 |
|
Pool Type
|
Inground Pool, Outdoor Pool |
|
Structure
|
Dock |
|
View Type
|
Lake View, Mountain View |
|
Water Front Type
|
Waterfront On Lake |
Building
|
Bathroom Total
|
5 |
|
Bedrooms Total
|
4 |
|
Appliances
|
Refrigerator, Dishwasher, Dryer, Cooktop - Gas, Microwave, Washer, Water Purifier |
|
Basement Type
|
Partial |
|
Constructed Date
|
1963 |
|
Construction Style Attachment
|
Detached |
|
Cooling Type
|
Central Air Conditioning, Heat Pump |
|
Exterior Finish
|
Cedar Siding |
|
Fire Protection
|
Controlled Entry, Security Guard, Smoke Detector Only |
|
Fireplace Fuel
|
Wood |
|
Fireplace Present
|
Yes |
|
Fireplace Type
|
Conventional |
|
Flooring Type
|
Ceramic Tile, Other |
|
Foundation Type
|
Stone |
|
Half Bath Total
|
2 |
|
Heating Fuel
|
Electric |
|
Heating Type
|
Radiant Heat, See Remarks |
|
Roof Material
|
Asphalt Shingle |
|
Roof Style
|
Unknown |
|
Stories Total
|
3 |
|
Size Interior
|
6744 Sqft |
|
Type
|
House |
|
Utility Water
|
See Remarks |
Parking
Land
|
Acreage
|
Yes |
|
Fence Type
|
Fence |
|
Land Amenities
|
Recreation |
|
Landscape Features
|
Landscaped, Rolling, Sloping, Underground Sprinkler |
|
Sewer
|
Septic Tank |
|
Size Irregular
|
2.98 |
|
Size Total
|
2.98 Ac|1 - 5 Acres |
|
Size Total Text
|
2.98 Ac|1 - 5 Acres |
|
Zoning Type
|
Unknown |
Rooms
| Level |
Type |
Length |
Width |
Dimensions |
|
Second Level |
Den |
|
|
11'11'' x 5'11'' |
|
Third Level |
Bedroom |
|
|
11'7'' x 17'5'' |
|
Third Level |
Bedroom |
|
|
13'4'' x 12'11'' |
|
Third Level |
Bedroom |
|
|
15'6'' x 16'8'' |
|
Third Level |
Primary Bedroom |
|
|
30'1'' x 23'5'' |
|
Third Level |
5pc Ensuite Bath |
|
|
15'2'' x 11'7'' |
|
Third Level |
5pc Bathroom |
|
|
14'7'' x 11'0'' |
|
Basement |
Dining Nook |
|
|
22'5'' x 17'4'' |
|
Basement |
Recreation Room |
|
|
28'10'' x 22'7'' |
|
Basement |
Loft |
|
|
23'3'' x 14'8'' |
|
Basement |
4pc Bathroom |
|
|
'6'' x 5'9'' |
|
Basement |
Storage |
|
|
5'11'' x 3'11'' |
|
Basement |
Utility Room |
|
|
14'6'' x 13'2'' |
|
Basement |
Recreation Room |
|
|
60'8'' x 23'1'' |
|
Basement |
3pc Bathroom |
|
|
11'9'' x 7'10'' |
|
Basement |
Den |
|
|
18'5'' x 15'2'' |
|
Basement |
Kitchen |
|
|
12'2'' x 12'1'' |
|
Basement |
Dining Room |
|
|
18'5'' x 12'5'' |
|
Main Level |
Hobby Room |
|
|
16'9'' x 11'10'' |
|
Main Level |
Foyer |
|
|
13'8'' x 11'7'' |
|
Main Level |
Laundry Room |
|
|
17'4'' x 7'3'' |
|
Main Level |
Wine Cellar |
|
|
11'10'' x 11'8'' |
|
Main Level |
Office |
|
|
14'6'' x 11'4'' |
|
Main Level |
Living Room |
|
|
18'0'' x 16'11'' |
|
Main Level |
Kitchen |
|
|
17'2'' x 10'1'' |
|
Main Level |
Dining Room |
|
|
28'8'' x 19'3'' |
|
Main Level |
Partial Bathroom |
|
|
5'4'' x 7'1'' |
https://www.realtor.ca/real-estate/27796344/264-eastside-road-okanagan-falls-eastsidelkshr-hiskaha-est





