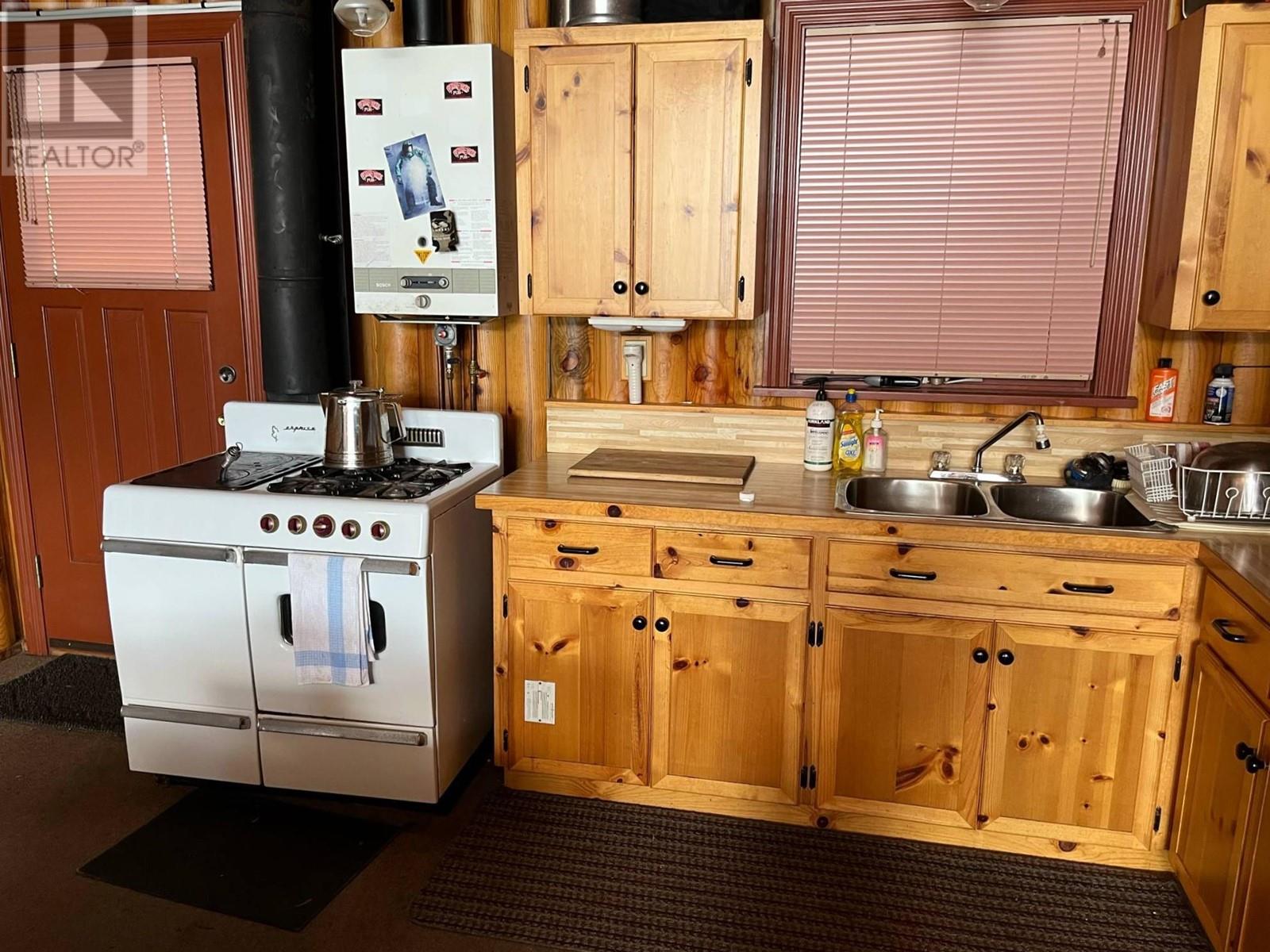Pamela Hanson PREC* | 250-486-1119 (cell) | pamhanson@remax.net
Heather Smith Licensed Realtor | 250-486-7126 (cell) | hsmith@remax.net
2705 Peachland Forestry Service Road Peachland, British Columbia o0o 0o0
Interested?
Contact us for more information
$549,900
Imagine the perfect all season getaway for the whole family on a picturesque lake only 45 minutes from Peachland. This fully furnished, custom built log cabin, lovingly hand crafted by its owners, sits on a .29 acre lake front lot. Included is a huge, detached 948 square foot garage/workshop to store all of your winter and summer toys. The cabin boasts a large covered porch with additional storage for wood, 2 big bedrooms, each with propane heaters, a 4 piece bathroom with tub/shower and a spacious living room all with gorgeous views of Headwaters Lake. The entire cabin is heated with a wood burning stove keeping it toasty warm even in the coldest winters. Water is direct intake from the lake and the appliances are run on propane which is delivered to Headwaters twice a year. The Crown Lease is renewed every 15 years and for this lot was renewed in 2017. There is so much to do in this very private spot from relaxing on your floating deck to swimming and fishing or snowshoeing or snowmobiling in the winter months. You can literally be on vacation every weekend so call today for your personal tour! (id:52811)
Property Details
| MLS® Number | 10345821 |
| Property Type | Recreational |
| Neigbourhood | Peachland |
| Parking Space Total | 6 |
| Water Front Type | Waterfront On Lake |
Building
| Bathroom Total | 1 |
| Bedrooms Total | 2 |
| Architectural Style | Bungalow |
| Constructed Date | 1992 |
| Construction Style Attachment | Detached |
| Fireplace Fuel | Wood |
| Fireplace Present | Yes |
| Fireplace Type | Conventional |
| Heating Fuel | Wood |
| Heating Type | Stove |
| Roof Material | Asphalt Shingle |
| Roof Style | Unknown |
| Stories Total | 1 |
| Size Interior | 1216 Sqft |
| Type | House |
| Utility Water | Lake/river Water Intake |
Land
| Acreage | No |
| Sewer | No Sewage System |
| Size Irregular | 0.29 |
| Size Total | 0.29 Ac|under 1 Acre |
| Size Total Text | 0.29 Ac|under 1 Acre |
| Surface Water | Lake |
| Zoning Type | Unknown |
Rooms
| Level | Type | Length | Width | Dimensions |
|---|---|---|---|---|
| Main Level | Workshop | 42' x 30' | ||
| Main Level | Bedroom | 16' x 8' | ||
| Main Level | 4pc Bathroom | Measurements not available | ||
| Main Level | Primary Bedroom | 16' x 16' | ||
| Main Level | Living Room | 18' x 16' | ||
| Main Level | Kitchen | 16' x 16' |
https://www.realtor.ca/real-estate/28254015/2705-peachland-forestry-service-road-peachland-peachland



















